3800 Highridge, Edmond, OK 73003
Local realty services provided by:Better Homes and Gardens Real Estate The Platinum Collective
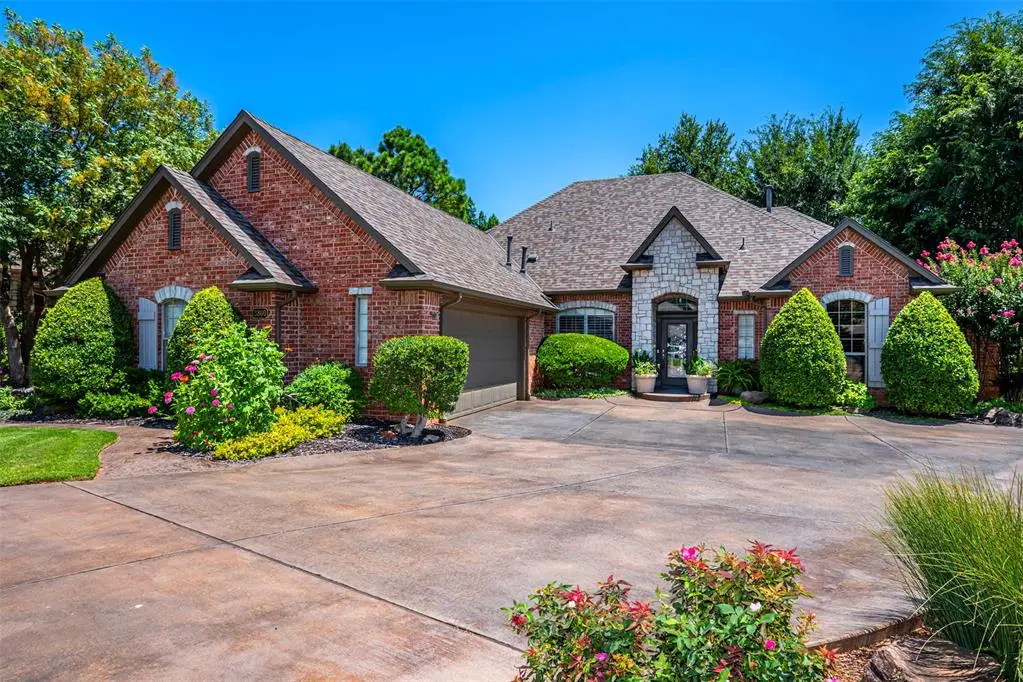
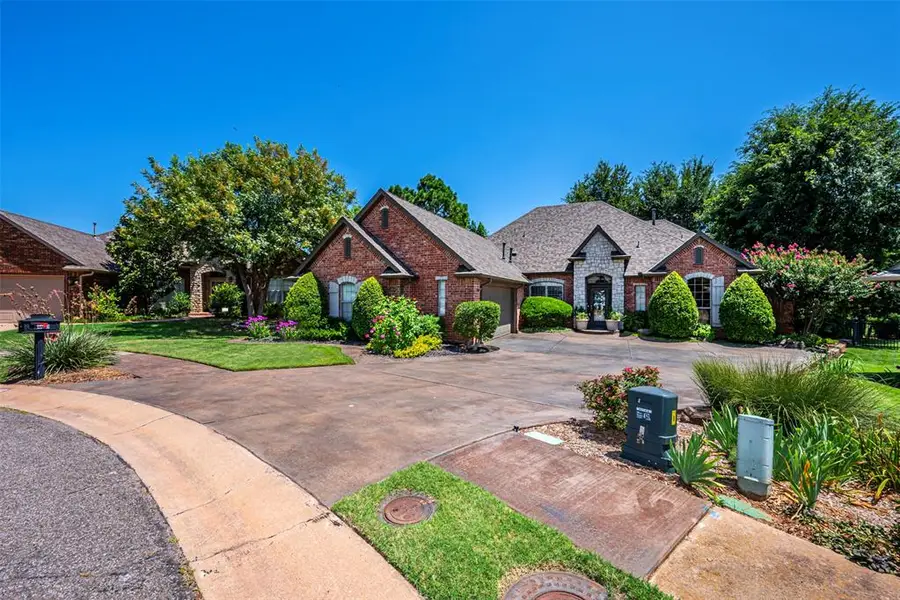
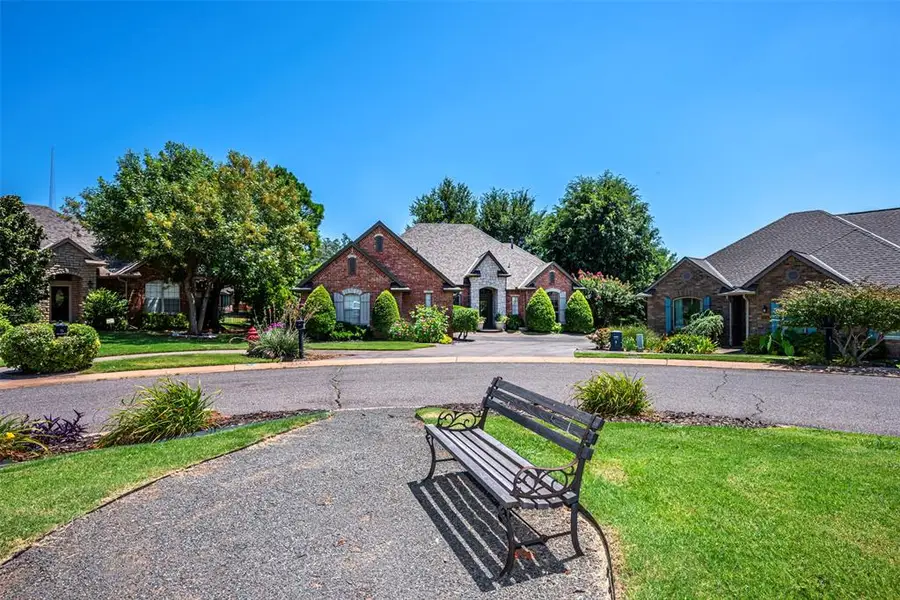
Listed by:john t kerley jr
Office:paragon realty llc.
MLS#:1182074
Source:OK_OKC
3800 Highridge,Edmond, OK 73003
$422,500
- 3 Beds
- 3 Baths
- 2,587 sq. ft.
- Single family
- Active
Price summary
- Price:$422,500
- Price per sq. ft.:$163.32
About this home
BACK ON THE MARKET! This beautifully updated home located at the end of a private cul-de-sac has been meticulously maintained throughout! Quality construction is evident with the beautiful custom cabinetry & trim throughout! The features of the kitchen include, Wolf cook-top stove, Sub-Zero fridge and a Fisher-Paykel double dishwasher, stunning granite countertops & cabinetry with ingenious storage areas!
The back yard... it's an OUTDOOR OASIS! Absolutely breathtaking landscaping, covered back patio with curtains, out door kitchen w/fireplace, beautiful walkways take you into a garden of greenery surrounded by black iron fencing which has a gate to access the paved walking trails in the greenbelt. You'll find yourselves spending more time outside than in enjoying your serene garden! New roof, 9/2022, recent HWT, Heat/air replacement gives you peace of mind against expensive repairs for years to come! HOA fees include greenbelt, recreational area & community pool maintenance! Be sure and book your tour today! This one won't last long!
Contact an agent
Home facts
- Year built:1998
- Listing Id #:1182074
- Added:21 day(s) ago
- Updated:August 15, 2025 at 12:08 AM
Rooms and interior
- Bedrooms:3
- Total bathrooms:3
- Full bathrooms:2
- Half bathrooms:1
- Living area:2,587 sq. ft.
Heating and cooling
- Cooling:Central Electric
- Heating:Central Gas
Structure and exterior
- Roof:Composition
- Year built:1998
- Building area:2,587 sq. ft.
- Lot area:0.22 Acres
Schools
- High school:North HS
- Middle school:Sequoyah MS
- Elementary school:Cross Timbers ES
Utilities
- Water:Public
Finances and disclosures
- Price:$422,500
- Price per sq. ft.:$163.32
New listings near 3800 Highridge
- New
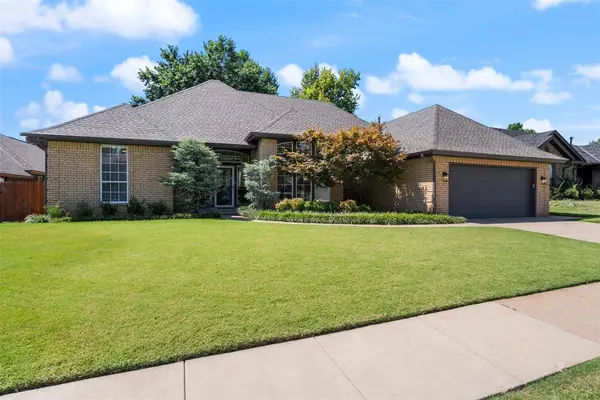 $378,900Active4 beds 3 baths2,315 sq. ft.
$378,900Active4 beds 3 baths2,315 sq. ft.1408 NW 148th Street, Edmond, OK 73013
MLS# 1183173Listed by: CHINOWTH & COHEN - New
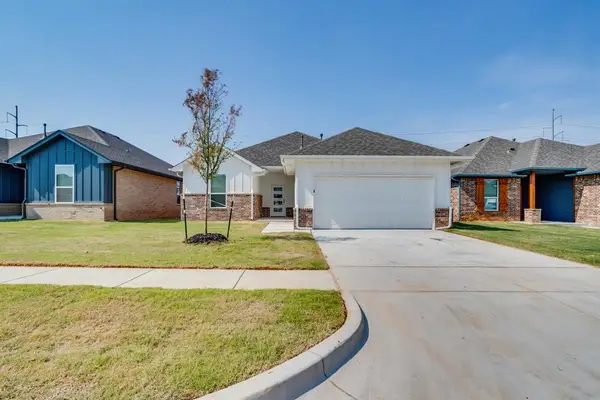 $317,595Active3 beds 2 baths1,604 sq. ft.
$317,595Active3 beds 2 baths1,604 sq. ft.8301 NW 163rd Terrace, Edmond, OK 73013
MLS# 1185592Listed by: LUXE SALES & MANAGEMENT - New
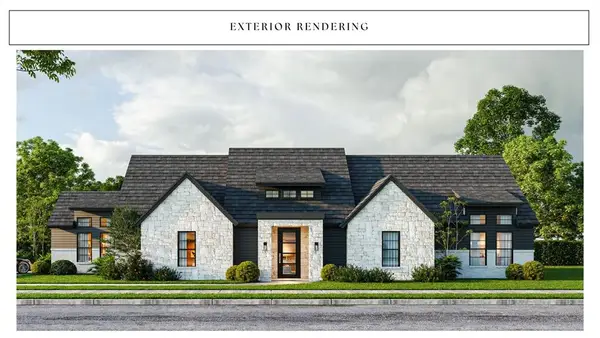 $1,199,000Active4 beds 5 baths3,550 sq. ft.
$1,199,000Active4 beds 5 baths3,550 sq. ft.9401 Millstone Court, Edmond, OK 73034
MLS# 1185823Listed by: RE/MAX AT HOME - New
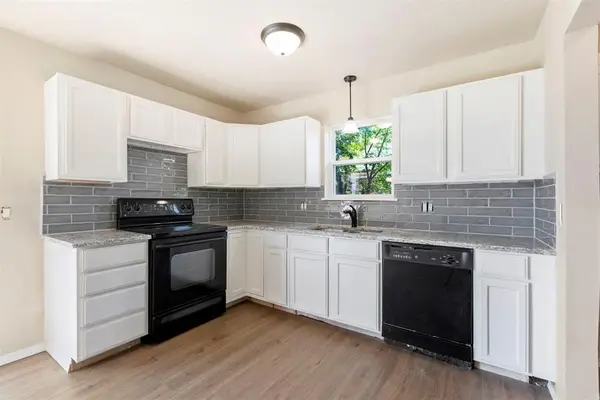 $182,500Active3 beds 2 baths1,076 sq. ft.
$182,500Active3 beds 2 baths1,076 sq. ft.13925 N Everest Avenue, Edmond, OK 73013
MLS# 1185690Listed by: STETSON BENTLEY 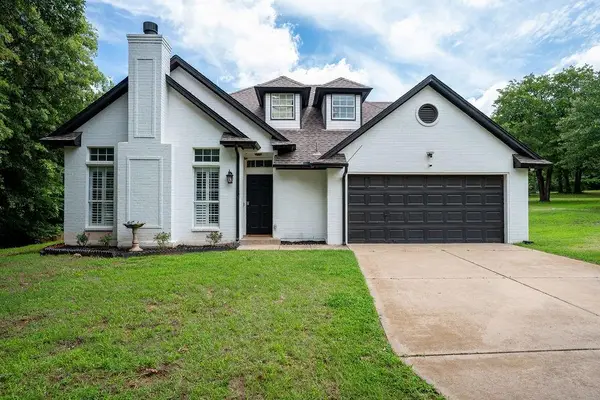 $335,000Pending3 beds 3 baths1,517 sq. ft.
$335,000Pending3 beds 3 baths1,517 sq. ft.13848 Twin Ridge Road, Edmond, OK 73034
MLS# 1177157Listed by: REDFIN- New
 $315,000Active4 beds 2 baths1,849 sq. ft.
$315,000Active4 beds 2 baths1,849 sq. ft.19204 Canyon Creek Place, Edmond, OK 73012
MLS# 1185176Listed by: KELLER WILLIAMS REALTY ELITE - New
 $480,000Active4 beds 3 baths2,853 sq. ft.
$480,000Active4 beds 3 baths2,853 sq. ft.2012 E Mistletoe Lane, Edmond, OK 73034
MLS# 1185715Listed by: KELLER WILLIAMS CENTRAL OK ED - New
 $420,900Active3 beds 3 baths2,095 sq. ft.
$420,900Active3 beds 3 baths2,095 sq. ft.209 Sage Brush Way, Edmond, OK 73025
MLS# 1185878Listed by: AUTHENTIC REAL ESTATE GROUP - New
 $649,999Active4 beds 3 baths3,160 sq. ft.
$649,999Active4 beds 3 baths3,160 sq. ft.2525 Wellington Way, Edmond, OK 73012
MLS# 1184146Listed by: METRO FIRST REALTY - New
 $203,000Active3 beds 2 baths1,391 sq. ft.
$203,000Active3 beds 2 baths1,391 sq. ft.1908 Emerald Brook Court, Edmond, OK 73003
MLS# 1185263Listed by: RE/MAX PROS

