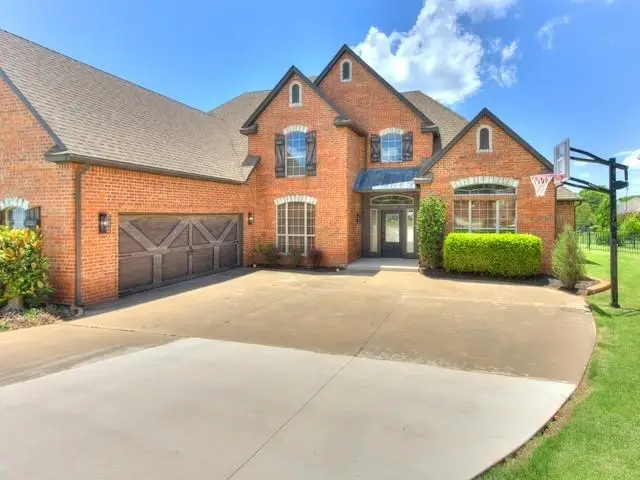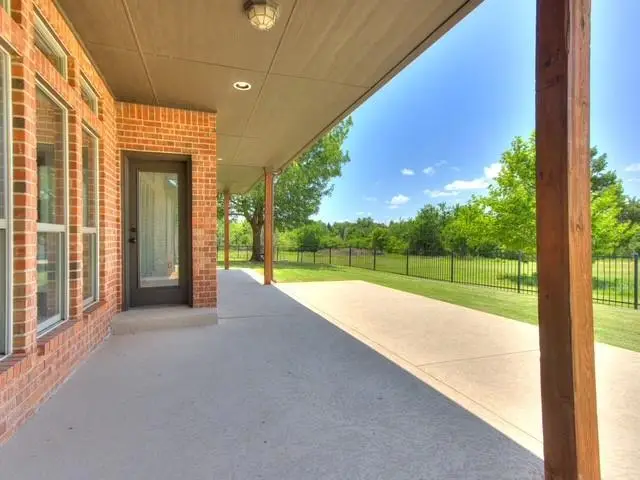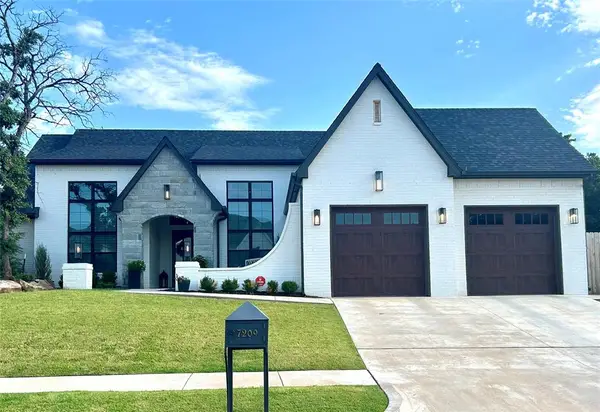3805 Highridge, Edmond, OK 73003
Local realty services provided by:Better Homes and Gardens Real Estate The Platinum Collective



Listed by:randy hayes
Office:hayes rebate realty group
MLS#:1175156
Source:OK_OKC
3805 Highridge,Edmond, OK 73003
$525,000
- 4 Beds
- 3 Baths
- 3,358 sq. ft.
- Single family
- Active
Price summary
- Price:$525,000
- Price per sq. ft.:$156.34
About this home
This beautifully updated home offers 4 spacious bedrooms, 3 full baths, a large upstairs playroom or optional bedroom, a dedicated office, and a formal dining room—both with large picture windows that overlook the quiet cul-de-sac. Tucked away in the highly sought-after Coffee Creek Addition and backing up to a peaceful greenbelt, this home perfectly blends comfort, style, and privacy. Inside, you’ll find a spacious living room with large windows and newly refurbished hardwood floors showcasing serene greenbelt views and flooding the space with natural light—creating a warm, welcoming atmosphere. The open-concept layout is complemented by fresh new carpet upstairs, all-new lighting and fixtures, and thoughtful modern updates throughout. The gourmet kitchen features granite countertops, double ovens, a range vent hood, and flows seamlessly into the living and dining areas—ideal for entertaining or everyday living. Additional highlights include a storm shelter, tankless water heater, new heat and air system, sprinkler system, and an oversized garage with brand-new epoxy floors. Both the front and back porches have been newly redone, providing charming outdoor spaces to relax and enjoy the surroundings. Out back, the large yard with no rear neighbors offers exceptional privacy, space to play or garden, and updated landscaping that enhances the natural setting. Located in a quiet cul-de-sac within a community known for its stocked ponds, paved walking trails, and community pool, this home is a true retreat with room to grow.
Contact an agent
Home facts
- Year built:1999
- Listing Id #:1175156
- Added:63 day(s) ago
- Updated:August 08, 2025 at 12:34 PM
Rooms and interior
- Bedrooms:4
- Total bathrooms:3
- Full bathrooms:3
- Living area:3,358 sq. ft.
Heating and cooling
- Cooling:Central Electric
- Heating:Central Gas
Structure and exterior
- Roof:Composition
- Year built:1999
- Building area:3,358 sq. ft.
- Lot area:0.26 Acres
Schools
- High school:North HS
- Middle school:Sequoyah MS
- Elementary school:Cross Timbers ES
Finances and disclosures
- Price:$525,000
- Price per sq. ft.:$156.34
New listings near 3805 Highridge
- New
 $315,000Active4 beds 2 baths1,849 sq. ft.
$315,000Active4 beds 2 baths1,849 sq. ft.19204 Canyon Creek Place, Edmond, OK 73012
MLS# 1185176Listed by: KELLER WILLIAMS REALTY ELITE - New
 $480,000Active4 beds 3 baths2,853 sq. ft.
$480,000Active4 beds 3 baths2,853 sq. ft.2012 E Mistletoe Lane, Edmond, OK 73034
MLS# 1185715Listed by: KELLER WILLIAMS CENTRAL OK ED - New
 $420,900Active3 beds 3 baths2,095 sq. ft.
$420,900Active3 beds 3 baths2,095 sq. ft.209 Sage Brush Way, Edmond, OK 73025
MLS# 1185878Listed by: AUTHENTIC REAL ESTATE GROUP - New
 $649,999Active4 beds 3 baths3,160 sq. ft.
$649,999Active4 beds 3 baths3,160 sq. ft.2525 Wellington Way, Edmond, OK 73012
MLS# 1184146Listed by: METRO FIRST REALTY - New
 $203,000Active3 beds 2 baths1,391 sq. ft.
$203,000Active3 beds 2 baths1,391 sq. ft.1908 Emerald Brook Court, Edmond, OK 73003
MLS# 1185263Listed by: RE/MAX PROS - New
 $235,000Active3 beds 2 baths1,256 sq. ft.
$235,000Active3 beds 2 baths1,256 sq. ft.2217 NW 196th Terrace, Edmond, OK 73012
MLS# 1185840Listed by: UPTOWN REAL ESTATE, LLC - New
 $245,900Active3 beds 2 baths1,696 sq. ft.
$245,900Active3 beds 2 baths1,696 sq. ft.2721 NW 161st Street, Edmond, OK 73013
MLS# 1184849Listed by: HEATHER & COMPANY REALTY GROUP - New
 $446,840Active4 beds 3 baths2,000 sq. ft.
$446,840Active4 beds 3 baths2,000 sq. ft.924 Peony Place, Edmond, OK 73034
MLS# 1185831Listed by: PREMIUM PROP, LLC - New
 $430,000Active4 beds 3 baths3,651 sq. ft.
$430,000Active4 beds 3 baths3,651 sq. ft.2301 Brookside Avenue, Edmond, OK 73034
MLS# 1183923Listed by: ROGNAS TEAM REALTY & PROP MGMT - Open Sat, 2 to 4pmNew
 $667,450Active3 beds 2 baths2,322 sq. ft.
$667,450Active3 beds 2 baths2,322 sq. ft.7209 Paddle Brook Court, Edmond, OK 73034
MLS# 1184747Listed by: KELLER WILLIAMS CENTRAL OK ED
