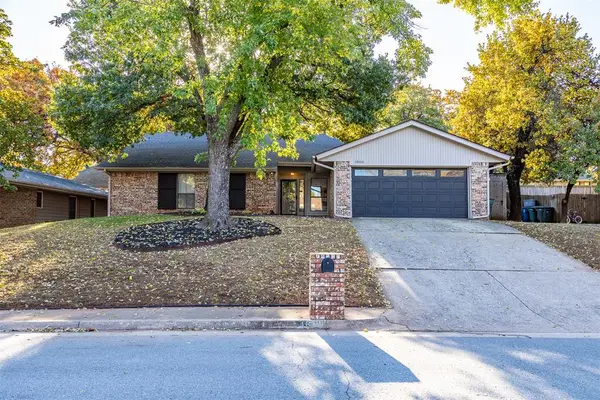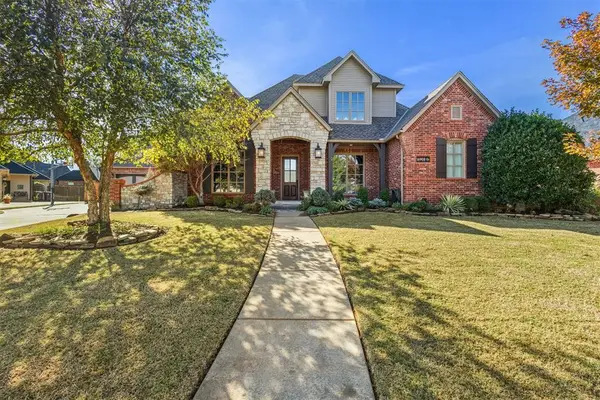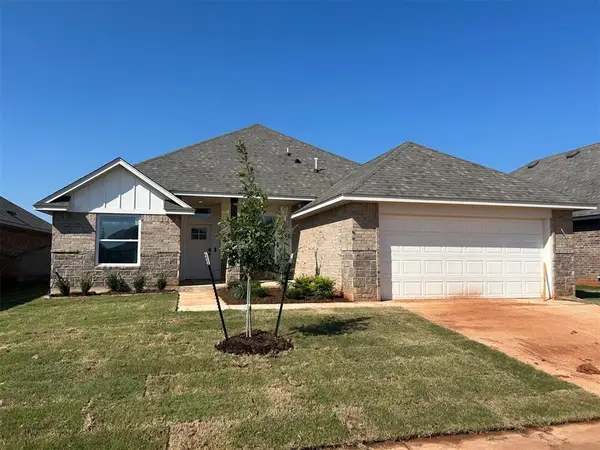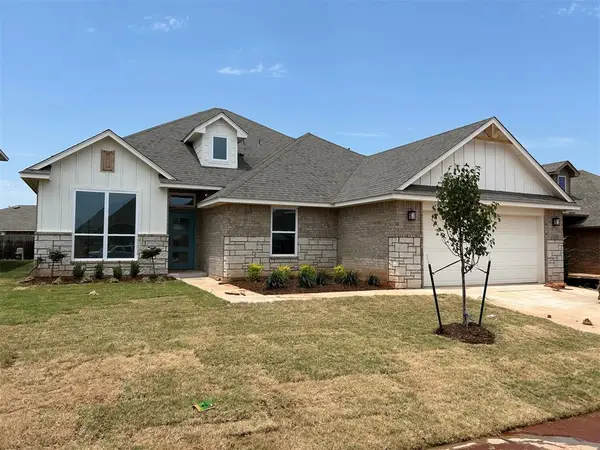4121 Lonetree Drive, Edmond, OK 73025
Local realty services provided by:Better Homes and Gardens Real Estate Paramount
Listed by: lisa hashemi
Office: sage sotheby's realty
MLS#:1180528
Source:OK_OKC
4121 Lonetree Drive,Edmond, OK 73025
$405,000
- 4 Beds
- 3 Baths
- 2,466 sq. ft.
- Single family
- Active
Price summary
- Price:$405,000
- Price per sq. ft.:$164.23
About this home
PRICE IMPROVEMENT!
Welcome – your peaceful retreat on over an acre in the sought-after Deer Creek School District!
This spacious 4-bedroom, 2.5-bath home offers a well-designed one-level layout that blends comfort, privacy, and functionality. The interior and exterior have been freshly painted, giving the home a clean, updated feel from the moment you arrive.
Step inside to a large, open living room with a beautiful fireplace that flows seamlessly into the dining area and modern kitchen. The dining room overlooks the backyard, bringing in great natural light, while the kitchen features updated finishes, ample counter space, and a large pantry.
The primary suite is tucked away on its own side of the home for added privacy and includes a spacious bedroom, a well-appointed ensuite bathroom, and a large closet that conveniently connects to the laundry room. Just off the hall leading to the garage, you’ll also find a handy powder bath—perfect for guests.
On the opposite side of the home, the secondary bedrooms share a full hall bathroom. One of the bedrooms offers flexibility and can easily serve as a home office or study, making it ideal for today’s lifestyle.
With no HOA, well water and septic, freshly painted interior and exterior, and over an acre of land, this property offers the freedom of country living with all the conveniences of Edmond nearby. Plus, with easy access to Highway 74, commuting and errands are a breeze.
Contact an agent
Home facts
- Year built:2014
- Listing ID #:1180528
- Added:118 day(s) ago
- Updated:November 12, 2025 at 01:34 PM
Rooms and interior
- Bedrooms:4
- Total bathrooms:3
- Full bathrooms:2
- Half bathrooms:1
- Living area:2,466 sq. ft.
Heating and cooling
- Cooling:Central Electric
- Heating:Central Electric
Structure and exterior
- Roof:Composition
- Year built:2014
- Building area:2,466 sq. ft.
- Lot area:1.17 Acres
Schools
- High school:Deer Creek HS
- Middle school:Deer Creek MS
- Elementary school:Prairie Vale ES
Finances and disclosures
- Price:$405,000
- Price per sq. ft.:$164.23
New listings near 4121 Lonetree Drive
- New
 $500,000Active4 beds 4 baths2,617 sq. ft.
$500,000Active4 beds 4 baths2,617 sq. ft.1720 Silver Oaks Drive, Edmond, OK 73025
MLS# 1200768Listed by: EXP REALTY, LLC - New
 $349,000Active3 beds 2 baths1,964 sq. ft.
$349,000Active3 beds 2 baths1,964 sq. ft.17813 Morning Sky Court, Edmond, OK 73012
MLS# 1201094Listed by: WHITTINGTON REALTY - New
 $329,000Active4 beds 2 baths2,372 sq. ft.
$329,000Active4 beds 2 baths2,372 sq. ft.1800 Chaparral Lane, Edmond, OK 73013
MLS# 1195010Listed by: RE/MAX AT HOME - New
 $765,000Active4 beds 5 baths3,531 sq. ft.
$765,000Active4 beds 5 baths3,531 sq. ft.16908 Shorerun Drive, Edmond, OK 73012
MLS# 1200204Listed by: METRO FIRST EXECUTIVES - New
 $339,900Active3 beds 2 baths1,722 sq. ft.
$339,900Active3 beds 2 baths1,722 sq. ft.2513 NW 196th Street, Edmond, OK 73012
MLS# 1200917Listed by: CENTRAL OK REAL ESTATE GROUP - New
 $374,990Active3 beds 2 baths1,875 sq. ft.
$374,990Active3 beds 2 baths1,875 sq. ft.19600 Taggert Drive, Edmond, OK 73012
MLS# 1200920Listed by: CENTRAL OK REAL ESTATE GROUP - New
 $389,990Active4 beds 3 baths2,030 sq. ft.
$389,990Active4 beds 3 baths2,030 sq. ft.19605 Denison Avenue, Edmond, OK 73012
MLS# 1200924Listed by: CENTRAL OK REAL ESTATE GROUP - New
 $239,900Active3 beds 2 baths1,858 sq. ft.
$239,900Active3 beds 2 baths1,858 sq. ft.1401 NW 183rd Terrace, Edmond, OK 73012
MLS# 1201017Listed by: SAGE SOTHEBY'S REALTY - New
 $1,585,000Active3 beds 4 baths4,038 sq. ft.
$1,585,000Active3 beds 4 baths4,038 sq. ft.916 NW 156th Street, Edmond, OK 73013
MLS# 1200413Listed by: STETSON BENTLEY - New
 $765,000Active4 beds 4 baths3,774 sq. ft.
$765,000Active4 beds 4 baths3,774 sq. ft.6301 Valley View Road, Edmond, OK 73034
MLS# 1196891Listed by: KELLER WILLIAMS CENTRAL OK ED
