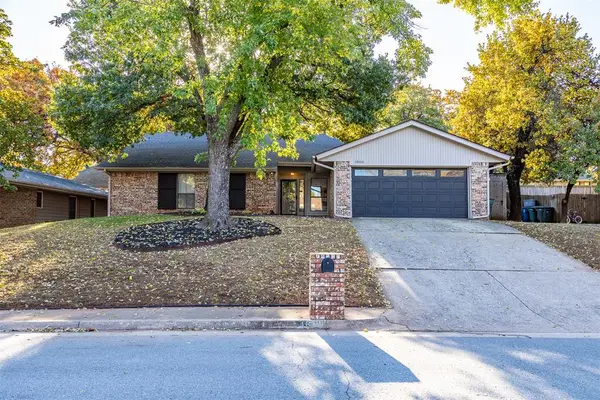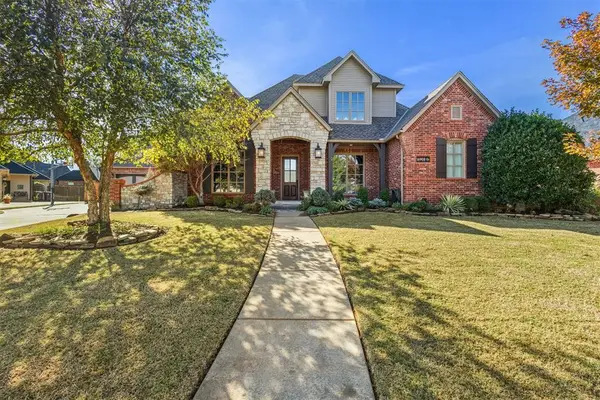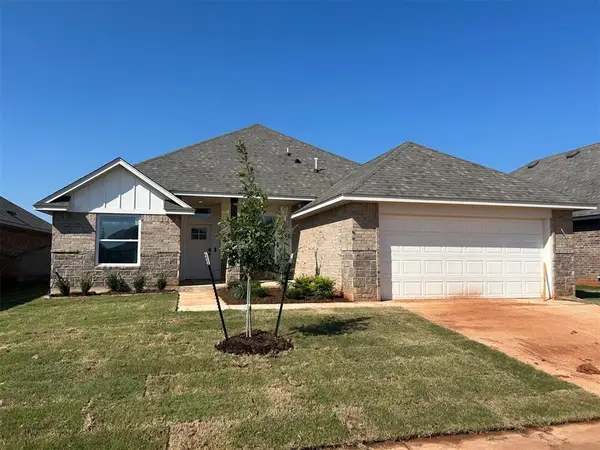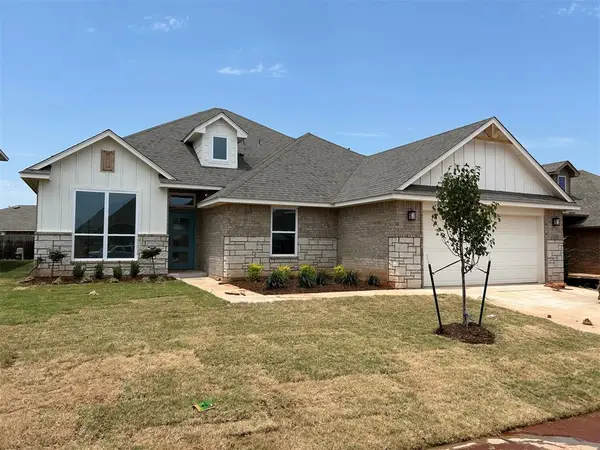4204 Wild Plum Lane, Edmond, OK 73025
Local realty services provided by:Better Homes and Gardens Real Estate Paramount
Listed by: lana erwin
Office: help-u-sell edmond/okc
MLS#:1183846
Source:OK_OKC
4204 Wild Plum Lane,Edmond, OK 73025
$485,900
- 4 Beds
- 4 Baths
- 2,904 sq. ft.
- Single family
- Active
Price summary
- Price:$485,900
- Price per sq. ft.:$167.32
About this home
Price reduced $10,000!!!! Schedule your appointment today to see this meticulously maintained home in the beautiful Oaktree Park Addition! Lots of trees and mature landscaping with a community pool, clubhouse, park, pond, and tennis courts. Great school district just minutes from Cross Timbers School. This wonderful floor plan has a formal living and dining, a great study with built-in desk, cabinets, and vaulted ceiling, kitchen open to the large family room, and the primary bedroom on one side with the other three bedrooms on the opposite side. Powder room in the hallway for guests, and a large utility room with a sink and tons of storage. Large, covered patio on the east side is perfect for relaxing or entertaining guests. Bedrooms 2 and 3 share a Jack and Jill bath, and bedroom 4 has its own private bath. You will find beautiful wood flooring and crown molding. The primary bedroom has a sitting area with a bay window and vaulted ceiling, and a large walk-in closet with built-ins. The primary bathroom has double vanities, a whirlpool tub, and the primary shower and bath floor have been updated. Roof replaced in 2023. The exterior of the house was painted in 2024. The wood flooring was installed in 2023 and 2025. The hot water tank was replaced in 2020. The front gate replaced in 2024. The study was just painted in July 2025. We believe the heat and air was replaced around 2016 or 2017 prior to their ownership. Buyer to verify. There are two HVAC units. Sprinkler System. Stockade fences on the sides and metal on the back.
Contact an agent
Home facts
- Year built:1999
- Listing ID #:1183846
- Added:101 day(s) ago
- Updated:November 12, 2025 at 04:50 PM
Rooms and interior
- Bedrooms:4
- Total bathrooms:4
- Full bathrooms:3
- Half bathrooms:1
- Living area:2,904 sq. ft.
Heating and cooling
- Cooling:Zoned Electric
- Heating:Zoned Gas
Structure and exterior
- Roof:Composition
- Year built:1999
- Building area:2,904 sq. ft.
- Lot area:0.28 Acres
Schools
- High school:North HS
- Middle school:Cheyenne MS
- Elementary school:Cross Timbers ES
Utilities
- Water:Public
Finances and disclosures
- Price:$485,900
- Price per sq. ft.:$167.32
New listings near 4204 Wild Plum Lane
- New
 $500,000Active4 beds 4 baths2,617 sq. ft.
$500,000Active4 beds 4 baths2,617 sq. ft.1720 Silver Oaks Drive, Edmond, OK 73025
MLS# 1200768Listed by: EXP REALTY, LLC - New
 $349,000Active3 beds 2 baths1,964 sq. ft.
$349,000Active3 beds 2 baths1,964 sq. ft.17813 Morning Sky Court, Edmond, OK 73012
MLS# 1201094Listed by: WHITTINGTON REALTY - New
 $329,000Active4 beds 2 baths2,372 sq. ft.
$329,000Active4 beds 2 baths2,372 sq. ft.1800 Chaparral Lane, Edmond, OK 73013
MLS# 1195010Listed by: RE/MAX AT HOME - New
 $765,000Active4 beds 5 baths3,531 sq. ft.
$765,000Active4 beds 5 baths3,531 sq. ft.16908 Shorerun Drive, Edmond, OK 73012
MLS# 1200204Listed by: METRO FIRST EXECUTIVES - New
 $339,900Active3 beds 2 baths1,722 sq. ft.
$339,900Active3 beds 2 baths1,722 sq. ft.2513 NW 196th Street, Edmond, OK 73012
MLS# 1200917Listed by: CENTRAL OK REAL ESTATE GROUP - New
 $374,990Active3 beds 2 baths1,875 sq. ft.
$374,990Active3 beds 2 baths1,875 sq. ft.19600 Taggert Drive, Edmond, OK 73012
MLS# 1200920Listed by: CENTRAL OK REAL ESTATE GROUP - New
 $389,990Active4 beds 3 baths2,030 sq. ft.
$389,990Active4 beds 3 baths2,030 sq. ft.19605 Denison Avenue, Edmond, OK 73012
MLS# 1200924Listed by: CENTRAL OK REAL ESTATE GROUP - New
 $239,900Active3 beds 2 baths1,858 sq. ft.
$239,900Active3 beds 2 baths1,858 sq. ft.1401 NW 183rd Terrace, Edmond, OK 73012
MLS# 1201017Listed by: SAGE SOTHEBY'S REALTY - New
 $1,585,000Active3 beds 4 baths4,038 sq. ft.
$1,585,000Active3 beds 4 baths4,038 sq. ft.916 NW 156th Street, Edmond, OK 73013
MLS# 1200413Listed by: STETSON BENTLEY - New
 $765,000Active4 beds 4 baths3,774 sq. ft.
$765,000Active4 beds 4 baths3,774 sq. ft.6301 Valley View Road, Edmond, OK 73034
MLS# 1196891Listed by: KELLER WILLIAMS CENTRAL OK ED
