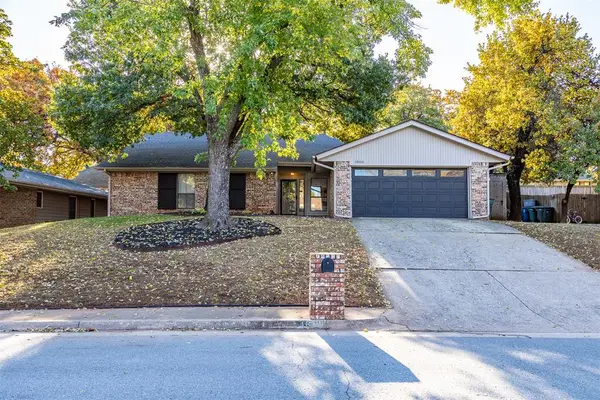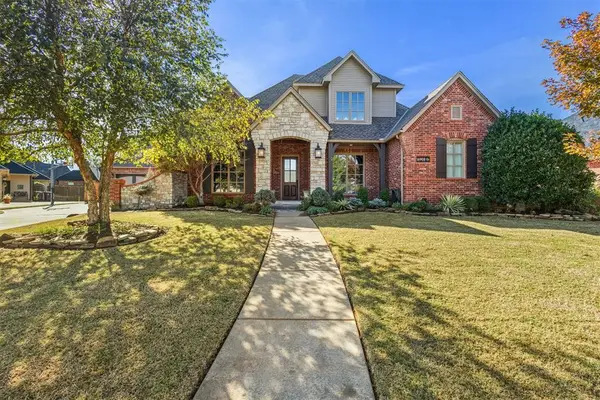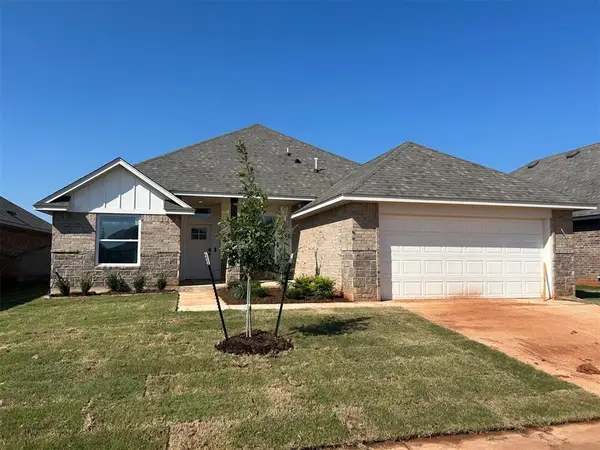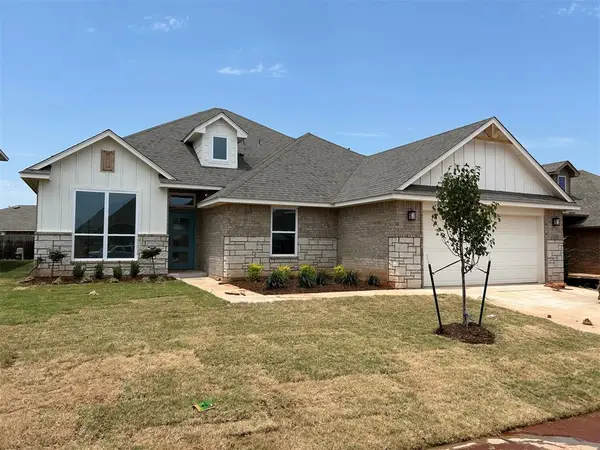4224 Luke Lane, Edmond, OK 73034
Local realty services provided by:Better Homes and Gardens Real Estate The Platinum Collective
Listed by: alexis h. burckart
Office: access real estate llc.
MLS#:1183730
Source:OK_OKC
4224 Luke Lane,Edmond, OK 73034
$559,000
- 4 Beds
- 4 Baths
- 2,872 sq. ft.
- Single family
- Pending
Price summary
- Price:$559,000
- Price per sq. ft.:$194.64
About this home
Tucked against a lush greenbelt teeming with deer, wild turkey, and songbirds, this white-painted brick beauty in Ridge Creek offers rare privacy and an elevated living experience in a gated community with a neighborhood pool.
From the moment you arrive, the stately curb appeal and expansive front patio set the tone for what’s inside. Step through the front door into a grand foyer with soaring vaulted ceilings and wood beam detailing that draws your eye upward. The open-concept floor plan is designed for connection and comfort, centered around a floor-to-ceiling painted brick fireplace and a wall of windows that invite the outdoors in—framing uninterrupted views of the vast wooded backdrop.
The kitchen is a showstopper with crisp white cabinetry, an oversized island, and an extended bar area offering abundant counter space and storage. A spacious walk-in pantry keeps everything neatly tucked away, while the adjacent dining room flows seamlessly for everyday meals or entertaining.
The main-level primary suite is a serene retreat with panoramic windows overlooking the greenbelt. The spa-like en-suite includes a soaking tub, walk-in shower, and dual vanities, all anchored by a wraparound closet that connects to the laundry room and mudroom for effortless living. An additional downstairs bedroom with a full bath and a powder bath for guests add to the home’s functionality.
Upstairs, a generous bonus room offers space for play, work, or relaxation, flanked by two sizable bedrooms and a full bath with dual sinks.
Contact an agent
Home facts
- Year built:2020
- Listing ID #:1183730
- Added:102 day(s) ago
- Updated:November 12, 2025 at 08:52 AM
Rooms and interior
- Bedrooms:4
- Total bathrooms:4
- Full bathrooms:3
- Half bathrooms:1
- Living area:2,872 sq. ft.
Heating and cooling
- Cooling:Central Electric
- Heating:Central Gas
Structure and exterior
- Roof:Composition
- Year built:2020
- Building area:2,872 sq. ft.
- Lot area:0.22 Acres
Schools
- High school:Memorial HS
- Middle school:Central MS
- Elementary school:Red Bud ES
Finances and disclosures
- Price:$559,000
- Price per sq. ft.:$194.64
New listings near 4224 Luke Lane
- New
 $500,000Active4 beds 4 baths2,617 sq. ft.
$500,000Active4 beds 4 baths2,617 sq. ft.1720 Silver Oaks Drive, Edmond, OK 73025
MLS# 1200768Listed by: EXP REALTY, LLC - New
 $349,000Active3 beds 2 baths1,964 sq. ft.
$349,000Active3 beds 2 baths1,964 sq. ft.17813 Morning Sky Court, Edmond, OK 73012
MLS# 1201094Listed by: WHITTINGTON REALTY - New
 $329,000Active4 beds 2 baths2,372 sq. ft.
$329,000Active4 beds 2 baths2,372 sq. ft.1800 Chaparral Lane, Edmond, OK 73013
MLS# 1195010Listed by: RE/MAX AT HOME - New
 $765,000Active4 beds 5 baths3,531 sq. ft.
$765,000Active4 beds 5 baths3,531 sq. ft.16908 Shorerun Drive, Edmond, OK 73012
MLS# 1200204Listed by: METRO FIRST EXECUTIVES - New
 $339,900Active3 beds 2 baths1,722 sq. ft.
$339,900Active3 beds 2 baths1,722 sq. ft.2513 NW 196th Street, Edmond, OK 73012
MLS# 1200917Listed by: CENTRAL OK REAL ESTATE GROUP - New
 $374,990Active3 beds 2 baths1,875 sq. ft.
$374,990Active3 beds 2 baths1,875 sq. ft.19600 Taggert Drive, Edmond, OK 73012
MLS# 1200920Listed by: CENTRAL OK REAL ESTATE GROUP - New
 $389,990Active4 beds 3 baths2,030 sq. ft.
$389,990Active4 beds 3 baths2,030 sq. ft.19605 Denison Avenue, Edmond, OK 73012
MLS# 1200924Listed by: CENTRAL OK REAL ESTATE GROUP - New
 $239,900Active3 beds 2 baths1,858 sq. ft.
$239,900Active3 beds 2 baths1,858 sq. ft.1401 NW 183rd Terrace, Edmond, OK 73012
MLS# 1201017Listed by: SAGE SOTHEBY'S REALTY - New
 $1,585,000Active3 beds 4 baths4,038 sq. ft.
$1,585,000Active3 beds 4 baths4,038 sq. ft.916 NW 156th Street, Edmond, OK 73013
MLS# 1200413Listed by: STETSON BENTLEY - New
 $765,000Active4 beds 4 baths3,774 sq. ft.
$765,000Active4 beds 4 baths3,774 sq. ft.6301 Valley View Road, Edmond, OK 73034
MLS# 1196891Listed by: KELLER WILLIAMS CENTRAL OK ED
