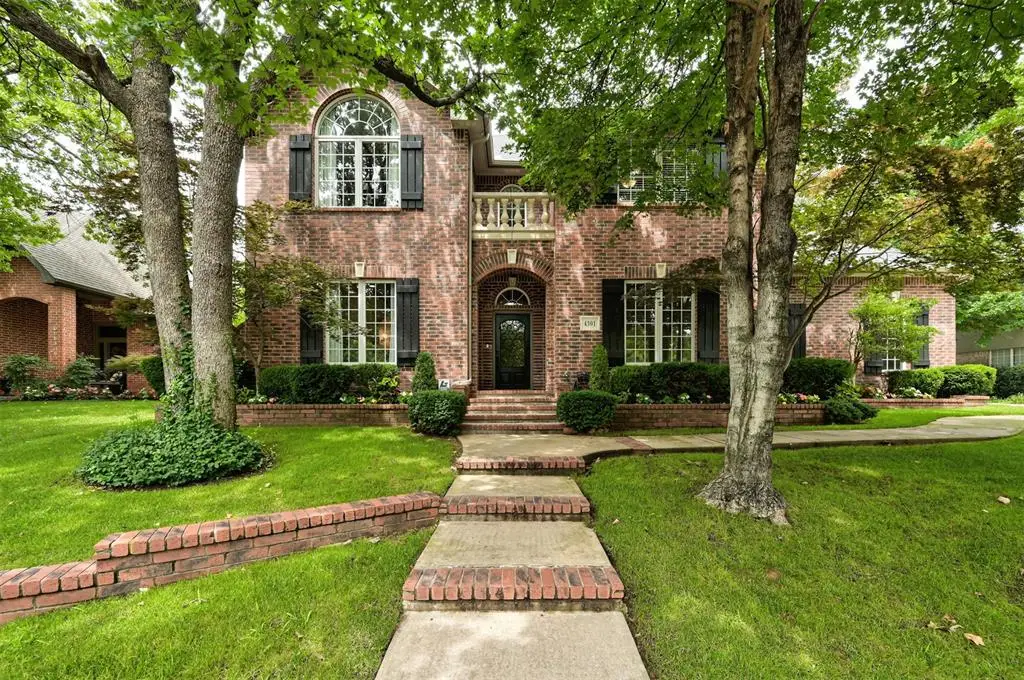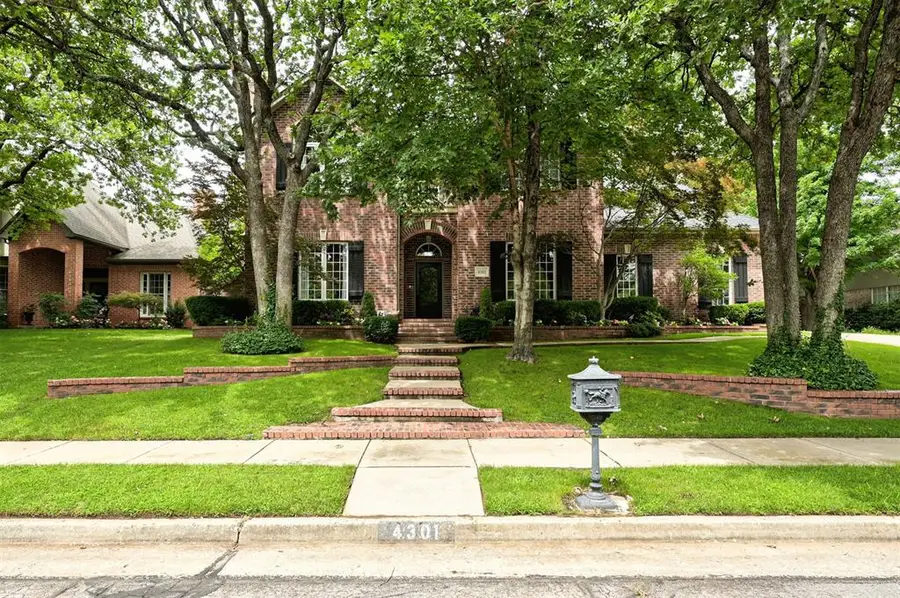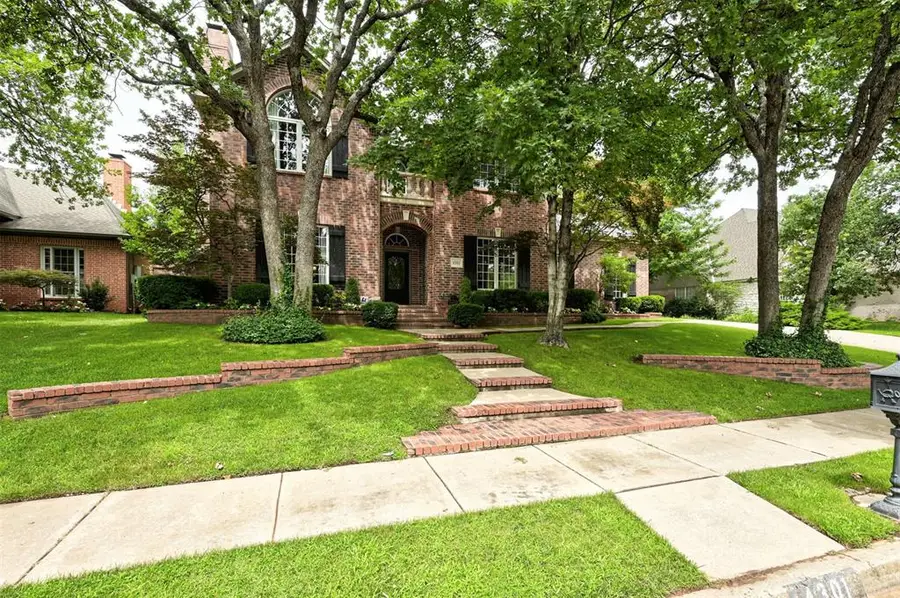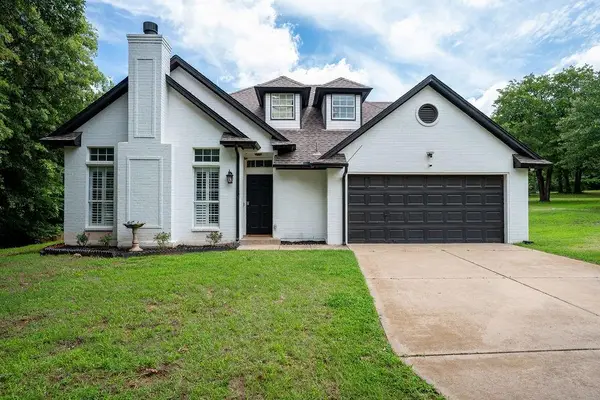4301 Echohollow Trail, Edmond, OK 73025
Local realty services provided by:Better Homes and Gardens Real Estate The Platinum Collective



Listed by:bradley boone
Office:keller williams realty elite
MLS#:1178790
Source:OK_OKC
4301 Echohollow Trail,Edmond, OK 73025
$550,000
- 4 Beds
- 4 Baths
- 3,237 sq. ft.
- Single family
- Pending
Price summary
- Price:$550,000
- Price per sq. ft.:$169.91
About this home
Welcome to this beautifully updated home in the Oak Tree Park neighborhood! With 4 bedrooms, 3 and a half bathrooms, and an office with built-ins, there’s plenty of room for everyone to live, work, and relax. Inside, you’ll find two cozy living areas, each with a beautiful fireplace The kitchen has been thoughtfully updated with quartz countertops, white cabinets, and a large window over the sink that lets in plenty of natural light. The primary suite is complete with high ceilings, oversized window, and a spa-like bathroom featuring a glass shower, a spacious jacuzzi tub, and double vanities. Upstairs, you’ll notice the fresh modern feel. Step outside to a shaded back patio surrounded by mature trees, offering the perfect spot to relax or entertain on warm summer days. The home also had the roof replaced in (2023), a tankless hot water system with an upstairs enclosure, and a 3 car garage with a storm shelter for added peace of mind. Living in Oak Tree Park means you’ll have access to great community amenities, including a swimming pool, clubhouse, and a park with a peaceful pond. This home has all the updates you’re looking for, plus a warm and inviting feel. Don’t miss your chance to see it—schedule your showing today!
Contact an agent
Home facts
- Year built:1994
- Listing Id #:1178790
- Added:21 day(s) ago
- Updated:August 08, 2025 at 07:27 AM
Rooms and interior
- Bedrooms:4
- Total bathrooms:4
- Full bathrooms:3
- Half bathrooms:1
- Living area:3,237 sq. ft.
Heating and cooling
- Cooling:Central Electric
- Heating:Central Gas
Structure and exterior
- Roof:Composition
- Year built:1994
- Building area:3,237 sq. ft.
- Lot area:0.25 Acres
Schools
- High school:North HS
- Middle school:Cheyenne MS
- Elementary school:Cross Timbers ES
Finances and disclosures
- Price:$550,000
- Price per sq. ft.:$169.91
New listings near 4301 Echohollow Trail
 $335,000Pending3 beds 3 baths1,517 sq. ft.
$335,000Pending3 beds 3 baths1,517 sq. ft.13848 Twin Ridge Road, Edmond, OK 73034
MLS# 1177157Listed by: REDFIN- New
 $315,000Active4 beds 2 baths1,849 sq. ft.
$315,000Active4 beds 2 baths1,849 sq. ft.19204 Canyon Creek Place, Edmond, OK 73012
MLS# 1185176Listed by: KELLER WILLIAMS REALTY ELITE - New
 $480,000Active4 beds 3 baths2,853 sq. ft.
$480,000Active4 beds 3 baths2,853 sq. ft.2012 E Mistletoe Lane, Edmond, OK 73034
MLS# 1185715Listed by: KELLER WILLIAMS CENTRAL OK ED - New
 $420,900Active3 beds 3 baths2,095 sq. ft.
$420,900Active3 beds 3 baths2,095 sq. ft.209 Sage Brush Way, Edmond, OK 73025
MLS# 1185878Listed by: AUTHENTIC REAL ESTATE GROUP - New
 $649,999Active4 beds 3 baths3,160 sq. ft.
$649,999Active4 beds 3 baths3,160 sq. ft.2525 Wellington Way, Edmond, OK 73012
MLS# 1184146Listed by: METRO FIRST REALTY - New
 $203,000Active3 beds 2 baths1,391 sq. ft.
$203,000Active3 beds 2 baths1,391 sq. ft.1908 Emerald Brook Court, Edmond, OK 73003
MLS# 1185263Listed by: RE/MAX PROS - New
 $235,000Active3 beds 2 baths1,256 sq. ft.
$235,000Active3 beds 2 baths1,256 sq. ft.2217 NW 196th Terrace, Edmond, OK 73012
MLS# 1185840Listed by: UPTOWN REAL ESTATE, LLC - New
 $245,900Active3 beds 2 baths1,696 sq. ft.
$245,900Active3 beds 2 baths1,696 sq. ft.2721 NW 161st Street, Edmond, OK 73013
MLS# 1184849Listed by: HEATHER & COMPANY REALTY GROUP - New
 $446,840Active4 beds 3 baths2,000 sq. ft.
$446,840Active4 beds 3 baths2,000 sq. ft.924 Peony Place, Edmond, OK 73034
MLS# 1185831Listed by: PREMIUM PROP, LLC - New
 $430,000Active4 beds 3 baths3,651 sq. ft.
$430,000Active4 beds 3 baths3,651 sq. ft.2301 Brookside Avenue, Edmond, OK 73034
MLS# 1183923Listed by: ROGNAS TEAM REALTY & PROP MGMT

