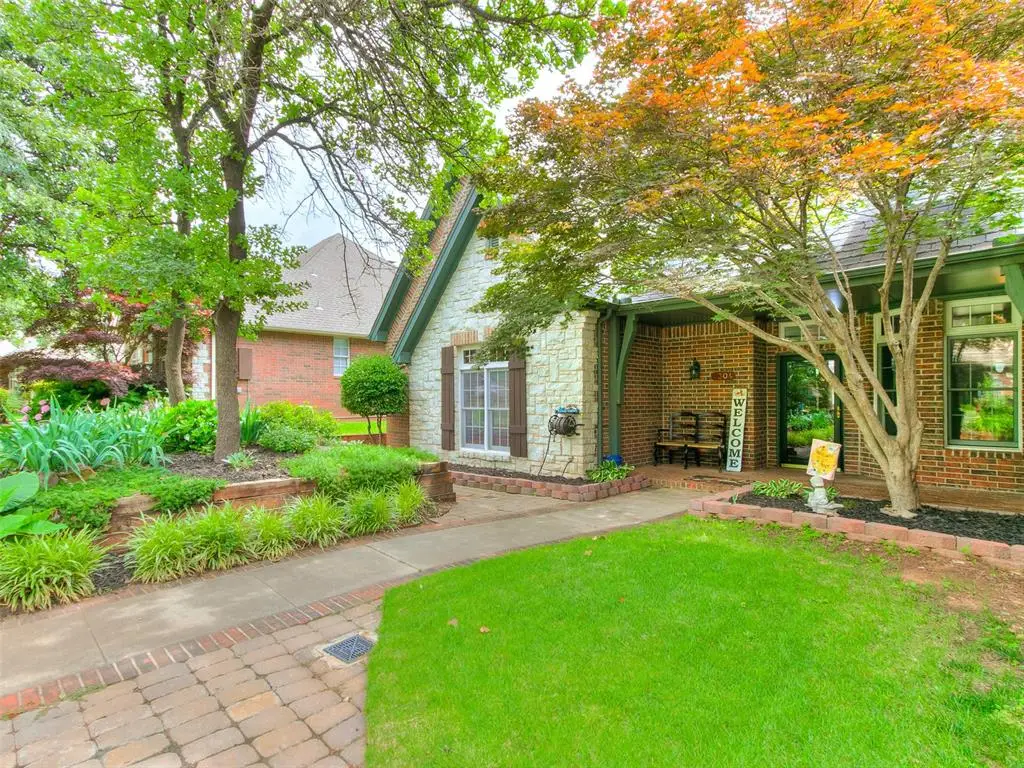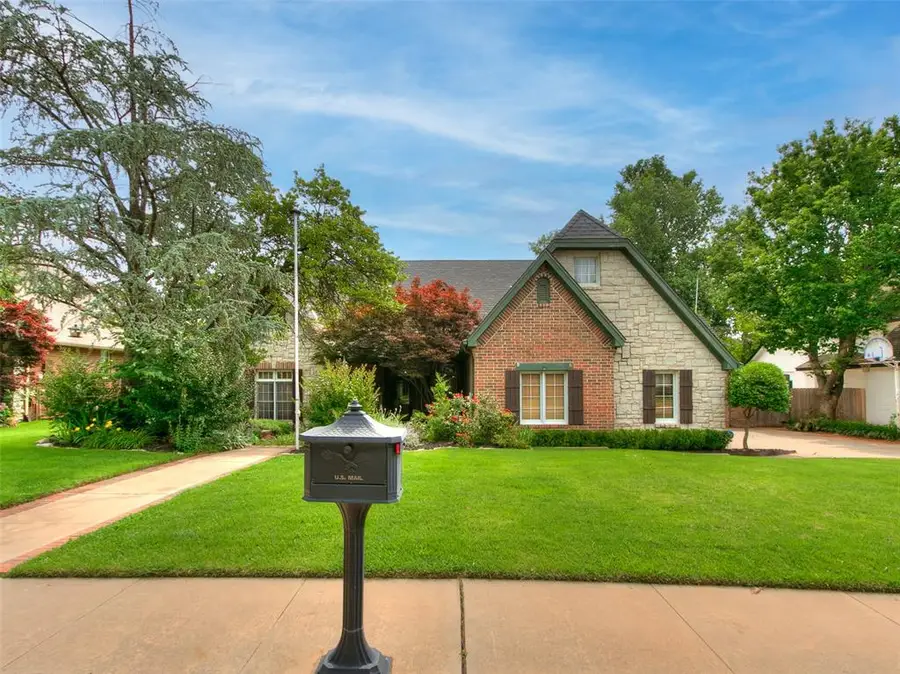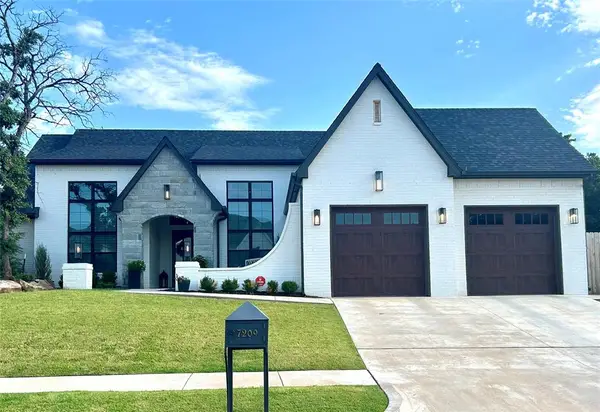4304 Riders Mark, Edmond, OK 73025
Local realty services provided by:Better Homes and Gardens Real Estate Paramount



Listed by:jarrett carter
Office:era courtyard real estate
MLS#:1175386
Source:OK_OKC
Price summary
- Price:$484,900
- Price per sq. ft.:$174.11
About this home
Experience luxurious French-style living in this beautifully maintained 4-bedroom, 3.5-bath home in Edmond. Nestled in a quiet, family-friendly neighborhood with top-rated schools, this spacious home features an open floor plan ideal for entertaining or cozy family gatherings.
The chef’s kitchen boasts premium stainless steel appliances, including a GE Profile double oven and Samsung dishwasher. The master suite is a private retreat with heated tile floors, towel warmers, and a spa-like bath featuring a large jetted soaking tub.
Step outside to your personal oasis—a sparkling saltwater pool with a cooling system, perfect for year-round enjoyment. Recent updates include a 50-year roof, modern HVAC, and an 8-ft privacy fence for added peace of mind.
Just minutes from top employers and vibrant OKC nightlife, this home offers the perfect balance of comfort, convenience, and luxury. Don’t miss your chance to own this Edmond gem—schedule your tour today!
Contact an agent
Home facts
- Year built:1991
- Listing Id #:1175386
- Added:62 day(s) ago
- Updated:August 08, 2025 at 07:27 AM
Rooms and interior
- Bedrooms:4
- Total bathrooms:4
- Full bathrooms:3
- Half bathrooms:1
- Living area:2,785 sq. ft.
Heating and cooling
- Cooling:Central Electric
- Heating:Central Gas
Structure and exterior
- Roof:Composition
- Year built:1991
- Building area:2,785 sq. ft.
- Lot area:0.25 Acres
Schools
- High school:North HS
- Middle school:Cheyenne MS
- Elementary school:Centennial ES
Utilities
- Water:Public
Finances and disclosures
- Price:$484,900
- Price per sq. ft.:$174.11
New listings near 4304 Riders Mark
- New
 $315,000Active4 beds 2 baths1,849 sq. ft.
$315,000Active4 beds 2 baths1,849 sq. ft.19204 Canyon Creek Place, Edmond, OK 73012
MLS# 1185176Listed by: KELLER WILLIAMS REALTY ELITE - New
 $480,000Active4 beds 3 baths2,853 sq. ft.
$480,000Active4 beds 3 baths2,853 sq. ft.2012 E Mistletoe Lane, Edmond, OK 73034
MLS# 1185715Listed by: KELLER WILLIAMS CENTRAL OK ED - New
 $420,900Active3 beds 3 baths2,095 sq. ft.
$420,900Active3 beds 3 baths2,095 sq. ft.209 Sage Brush Way, Edmond, OK 73025
MLS# 1185878Listed by: AUTHENTIC REAL ESTATE GROUP - New
 $649,999Active4 beds 3 baths3,160 sq. ft.
$649,999Active4 beds 3 baths3,160 sq. ft.2525 Wellington Way, Edmond, OK 73012
MLS# 1184146Listed by: METRO FIRST REALTY - New
 $203,000Active3 beds 2 baths1,391 sq. ft.
$203,000Active3 beds 2 baths1,391 sq. ft.1908 Emerald Brook Court, Edmond, OK 73003
MLS# 1185263Listed by: RE/MAX PROS - New
 $235,000Active3 beds 2 baths1,256 sq. ft.
$235,000Active3 beds 2 baths1,256 sq. ft.2217 NW 196th Terrace, Edmond, OK 73012
MLS# 1185840Listed by: UPTOWN REAL ESTATE, LLC - New
 $245,900Active3 beds 2 baths1,696 sq. ft.
$245,900Active3 beds 2 baths1,696 sq. ft.2721 NW 161st Street, Edmond, OK 73013
MLS# 1184849Listed by: HEATHER & COMPANY REALTY GROUP - New
 $446,840Active4 beds 3 baths2,000 sq. ft.
$446,840Active4 beds 3 baths2,000 sq. ft.924 Peony Place, Edmond, OK 73034
MLS# 1185831Listed by: PREMIUM PROP, LLC - New
 $430,000Active4 beds 3 baths3,651 sq. ft.
$430,000Active4 beds 3 baths3,651 sq. ft.2301 Brookside Avenue, Edmond, OK 73034
MLS# 1183923Listed by: ROGNAS TEAM REALTY & PROP MGMT - Open Sat, 2 to 4pmNew
 $667,450Active3 beds 2 baths2,322 sq. ft.
$667,450Active3 beds 2 baths2,322 sq. ft.7209 Paddle Brook Court, Edmond, OK 73034
MLS# 1184747Listed by: KELLER WILLIAMS CENTRAL OK ED
