4317 Native Dancer Drive, Edmond, OK 73025
Local realty services provided by:Better Homes and Gardens Real Estate Paramount
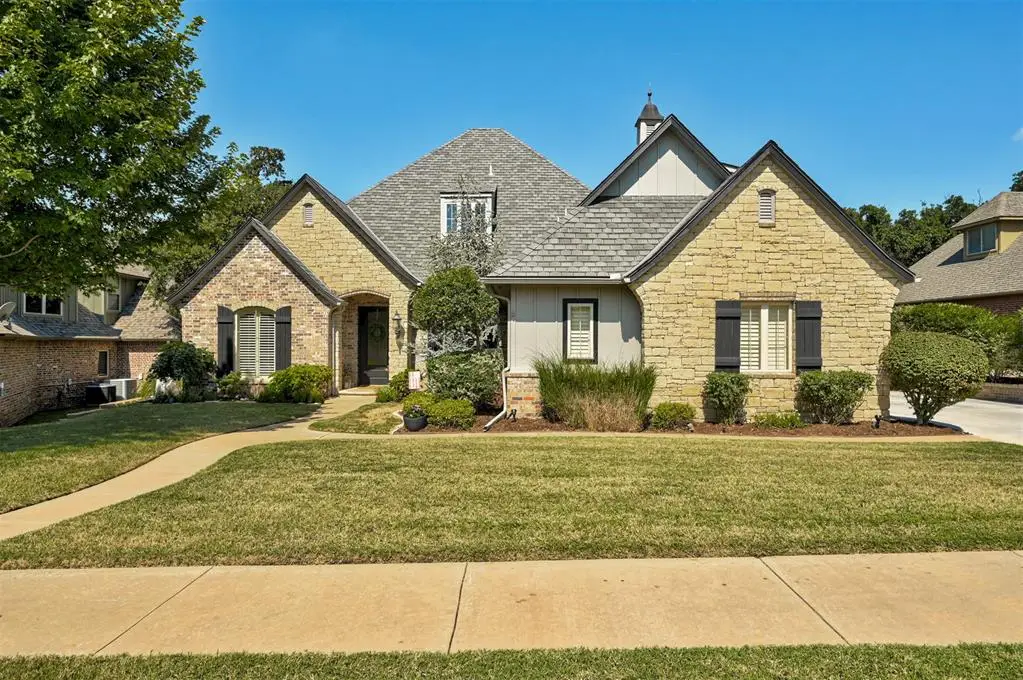
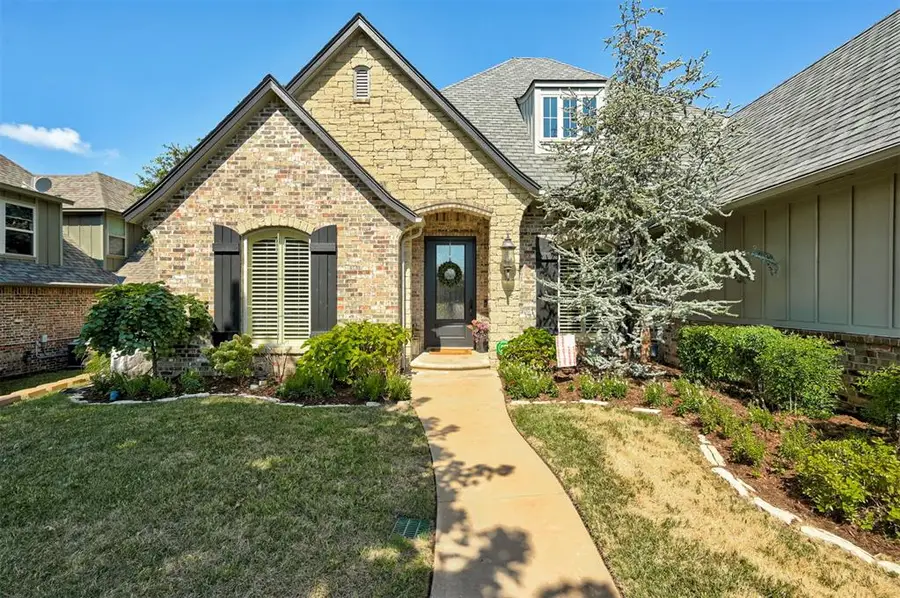
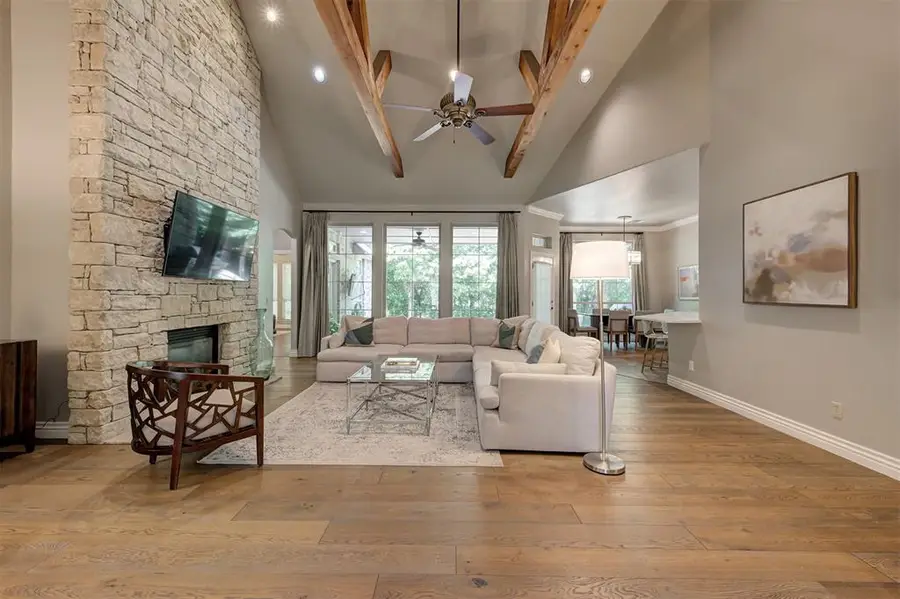
Listed by:david l. sterling
Office:the sterling group, llc.
MLS#:1187685
Source:OK_OKC
4317 Native Dancer Drive,Edmond, OK 73025
$618,999
- 4 Beds
- 5 Baths
- 3,602 sq. ft.
- Single family
- Active
Price summary
- Price:$618,999
- Price per sq. ft.:$171.85
About this home
Welcome home to this beautifully remodeled home, located in the highly sought-after Belmont Park community! Boasting 4 spacious bedrooms, 4.5 bathrooms, and over 3,600 sqft of living space, this home offers the perfect blend of style, function, and comfort. From the moment you enter, you’ll be greeted by vaulted ceilings with rich wood beam accents in the living room, creating a warm and inviting atmosphere. The fully remodeled kitchen features quartz countertops, updated appliances, and fresh paint, making it ideal for both daily living and entertaining. All four bedrooms are conveniently located on the main level, including a dedicated study with its own fireplace, perfect for working from home or a cozy reading retreat. Two bedrooms share a Jack and Jill bathroom, while a third enjoys its own private en suite. The luxurious master suite includes vaulted ceilings and a fully updated master bath, complete with quartz countertops, new tile flooring, updated light fixtures, and a stunning subway-tiled shower and tub surround. Upstairs, you’ll find a massive bonus room with its own full bathroom, ideal for a media room, playroom, or guest suite. Additional features include a three-car garage with an in-floor storm shelter and plenty of storage space. Enjoy the neighborhood’s concrete walking trails, sidewalks, community pool, playground, and scenic pond; all just steps from your front door. Don’t miss your chance to own this exceptional home in one of Edmond’s most desirable areas!
Contact an agent
Home facts
- Year built:2006
- Listing Id #:1187685
- Added:1 day(s) ago
- Updated:August 27, 2025 at 04:07 AM
Rooms and interior
- Bedrooms:4
- Total bathrooms:5
- Full bathrooms:4
- Half bathrooms:1
- Living area:3,602 sq. ft.
Heating and cooling
- Cooling:Central Electric
- Heating:Central Gas
Structure and exterior
- Roof:Composition
- Year built:2006
- Building area:3,602 sq. ft.
- Lot area:0.24 Acres
Schools
- High school:North HS
- Middle school:Cheyenne MS
- Elementary school:Cross Timbers ES
Finances and disclosures
- Price:$618,999
- Price per sq. ft.:$171.85
New listings near 4317 Native Dancer Drive
- New
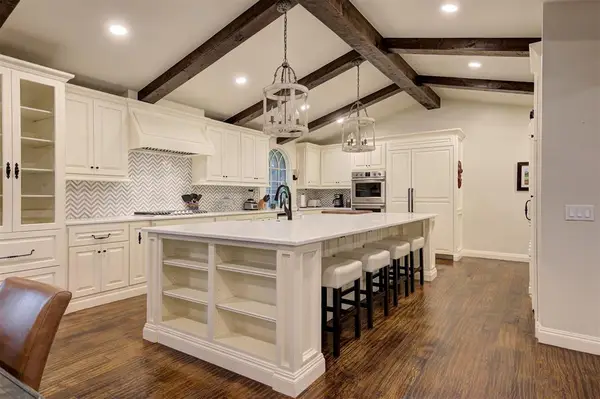 $1,600,000Active4 beds 3 baths3,884 sq. ft.
$1,600,000Active4 beds 3 baths3,884 sq. ft.14600 N Western Avenue, Edmond, OK 73013
MLS# 1187465Listed by: EXIT REALTY PREMIER - New
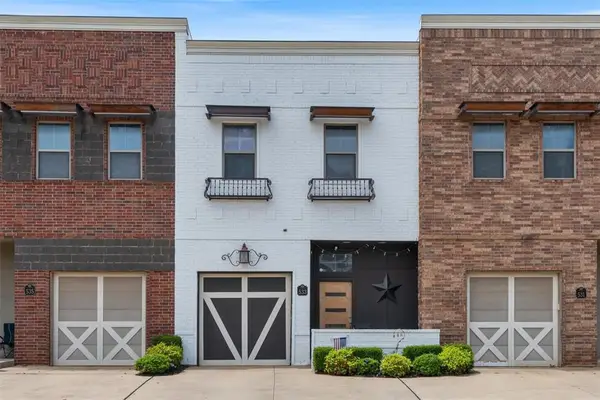 $295,000Active3 beds 3 baths1,646 sq. ft.
$295,000Active3 beds 3 baths1,646 sq. ft.533 S Fretz Avenue, Edmond, OK 73003
MLS# 1187526Listed by: KG REALTY LLC - New
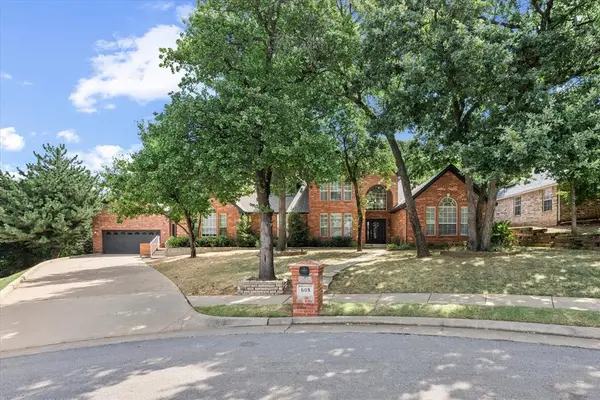 $545,000Active4 beds 4 baths4,075 sq. ft.
$545,000Active4 beds 4 baths4,075 sq. ft.608 Fox Hill Drive, Edmond, OK 73034
MLS# 1185134Listed by: CHINOWTH & COHEN - New
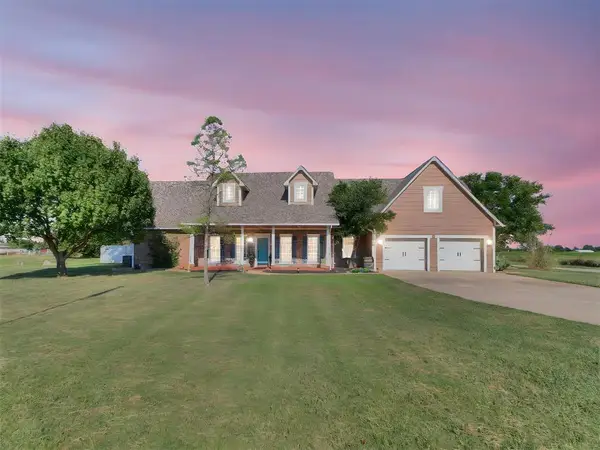 $875,000Active5 beds 4 baths2,878 sq. ft.
$875,000Active5 beds 4 baths2,878 sq. ft.14550 S Pennsylvania Avenue, Edmond, OK 73025
MLS# 1187272Listed by: LIME REALTY - New
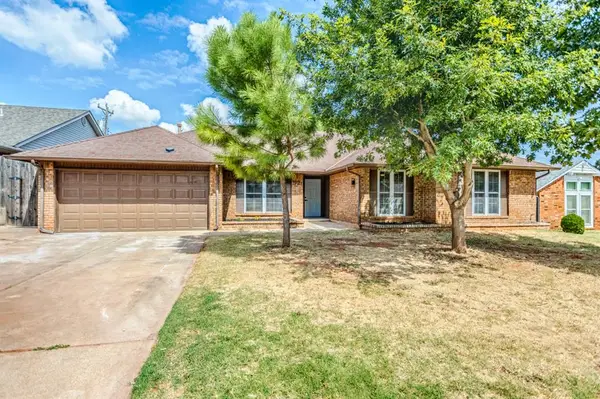 $354,900Active3 beds 2 baths2,211 sq. ft.
$354,900Active3 beds 2 baths2,211 sq. ft.1021 NW 167th Street, Edmond, OK 73012
MLS# 1187638Listed by: SUNRISE REAL ESTATE, LLC - New
 $254,900Active4 beds 2 baths1,622 sq. ft.
$254,900Active4 beds 2 baths1,622 sq. ft.21998 Homesteaders Drive, Edmond, OK 73012
MLS# 1184622Listed by: MCGRAW REALTORS (BO) - New
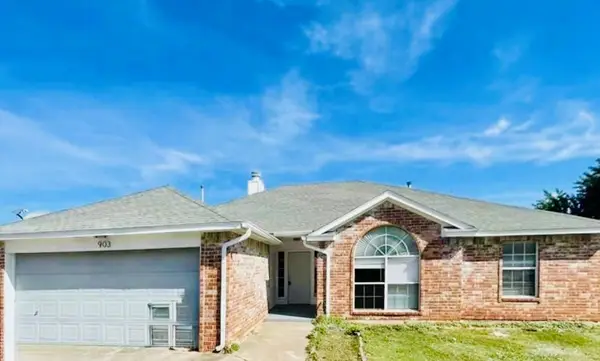 $245,000Active3 beds 2 baths1,546 sq. ft.
$245,000Active3 beds 2 baths1,546 sq. ft.903 Queens Circle, Edmond, OK 73034
MLS# 1187446Listed by: GOLD TREE REALTORS LLC - New
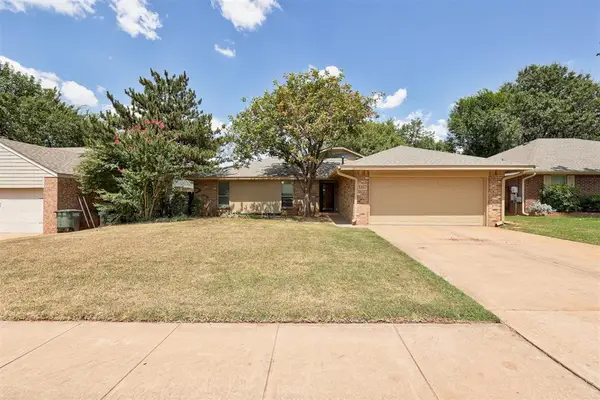 $225,000Active3 beds 2 baths1,473 sq. ft.
$225,000Active3 beds 2 baths1,473 sq. ft.1917 Fountain View, Edmond, OK 73013
MLS# 1187588Listed by: KELLER WILLIAMS CENTRAL OK ED - New
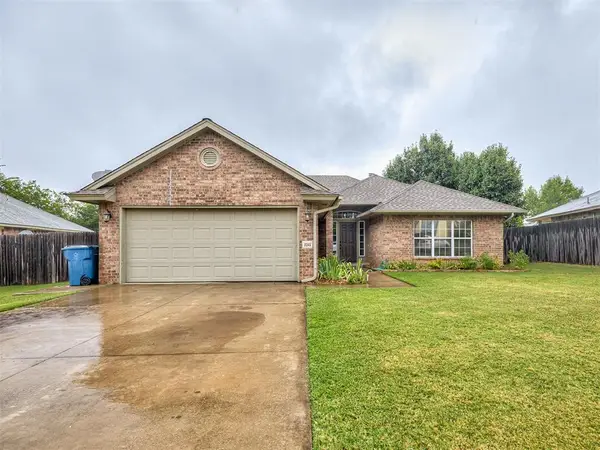 $242,500Active3 beds 2 baths1,642 sq. ft.
$242,500Active3 beds 2 baths1,642 sq. ft.1011 Pruett Drive, Edmond, OK 73003
MLS# 1187600Listed by: HORIZON REALTY
