14600 N Western Avenue, Edmond, OK 73013
Local realty services provided by:Better Homes and Gardens Real Estate The Platinum Collective
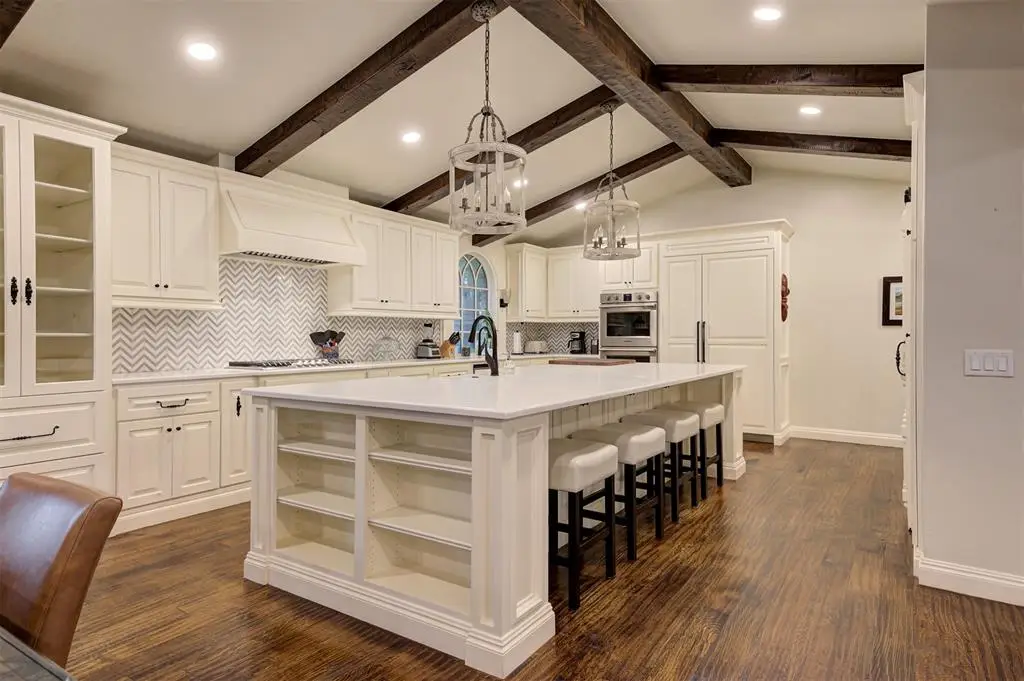
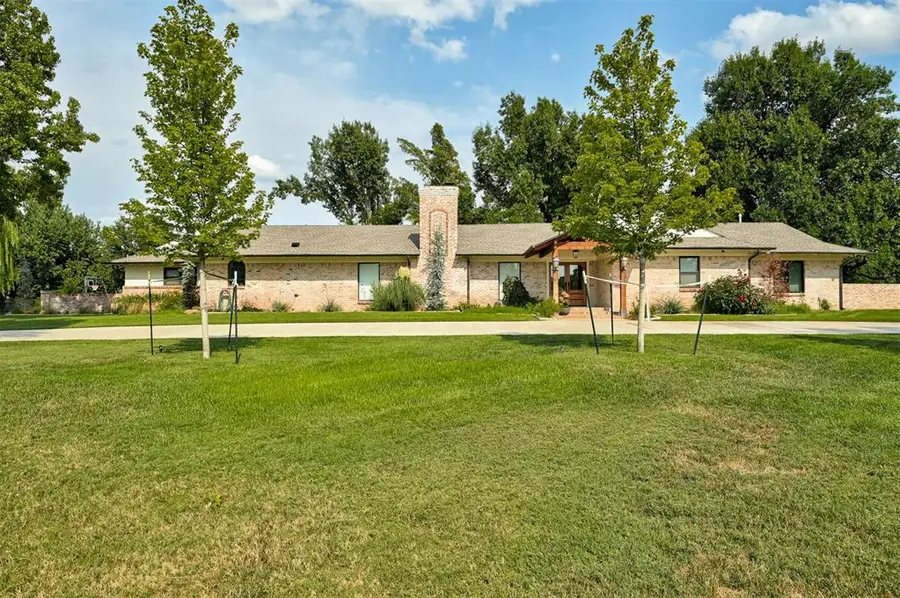
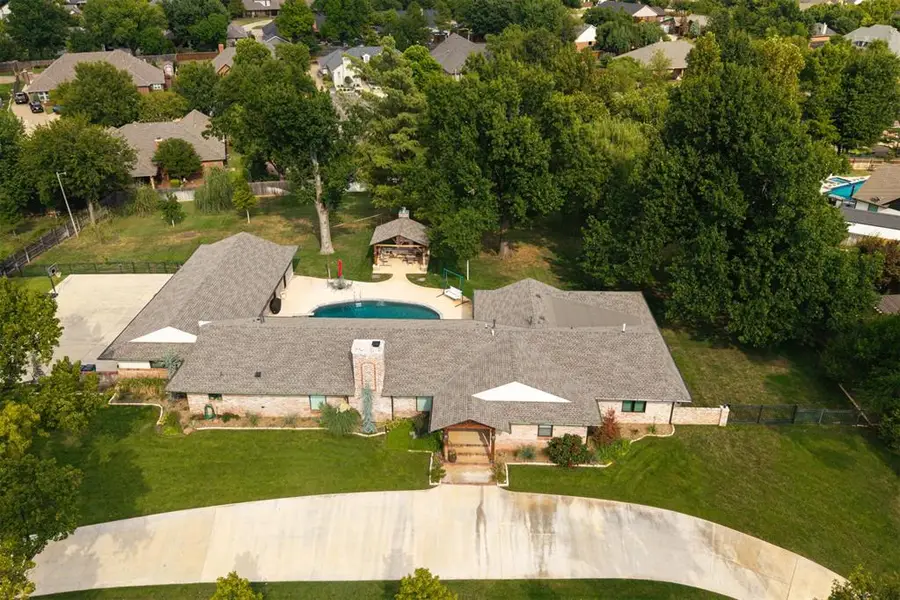
Listed by:meghan henneke
Office:exit realty premier
MLS#:1187465
Source:OK_OKC
14600 N Western Avenue,Edmond, OK 73013
$1,600,000
- 4 Beds
- 3 Baths
- 3,884 sq. ft.
- Single family
- Active
Price summary
- Price:$1,600,000
- Price per sq. ft.:$411.95
About this home
This unique and beautifully remodeled home is a true must-see! As you arrive through the custom electronic steel gate, you'll be welcomed by a gorgeous estate nestled on just over 2 acres of private, tree-filled land. From the outside you will find 2 brand new HVAC units, new impact level 4 roof, new sprinkler system, new well pump, whole house Generac generator, and security camera system. Step inside to discover hand-scraped wood floors flowing throughout the home, offering warmth and elegance at every turn. The residence features two fully remodeled bathrooms with heated flooring, a 15' x 15' concrete safe room, and an additional concrete room perfect for a playroom, office, or gym. Expansive living room with a grand fireplace and large glass doors opening to the backyard. In the kitchen you will find a 12’ island, an ice maker, and a separate bar area – perfect for entertaining. The upgrades and remodeling were done by Brent Cornman, a well-known & high quality contractor in the area. Out back, you will find an entertainers dream. A stunning pool that has been resurfaced and retiled. A beautiful gazebo with a wood burning fireplace that sits between the most beautiful mature trees. This thoughtfully designed, one-of-a-kind property is truly a rare find—you won’t want to miss it!
Contact an agent
Home facts
- Year built:1963
- Listing Id #:1187465
- Added:1 day(s) ago
- Updated:August 27, 2025 at 06:04 PM
Rooms and interior
- Bedrooms:4
- Total bathrooms:3
- Full bathrooms:3
- Living area:3,884 sq. ft.
Heating and cooling
- Cooling:Central Electric
- Heating:Central Gas
Structure and exterior
- Roof:Architecural Shingle
- Year built:1963
- Building area:3,884 sq. ft.
- Lot area:2.08 Acres
Schools
- High school:Santa Fe HS
- Middle school:Summit MS
- Elementary school:Charles Haskell ES
Finances and disclosures
- Price:$1,600,000
- Price per sq. ft.:$411.95
New listings near 14600 N Western Avenue
- New
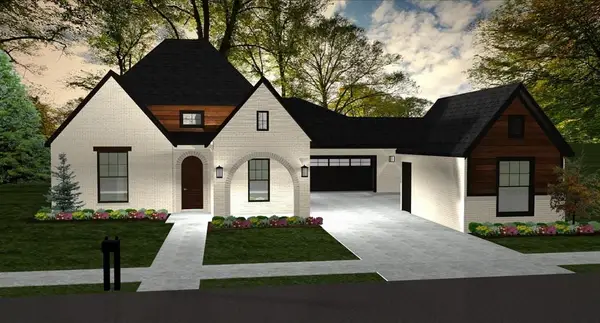 $711,900Active3 beds 3 baths2,469 sq. ft.
$711,900Active3 beds 3 baths2,469 sq. ft.6225 Wild Blue Yonder Way, Edmond, OK 73034
MLS# 1187732Listed by: MCCALEB HOMES - New
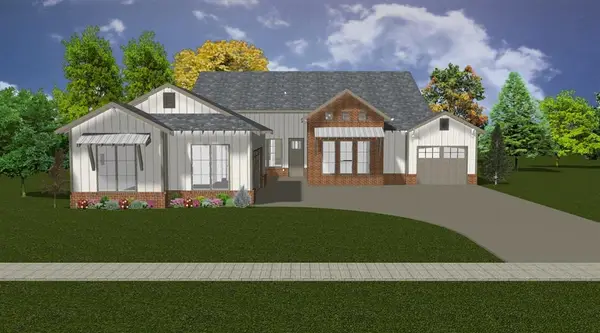 $729,500Active4 beds 4 baths2,726 sq. ft.
$729,500Active4 beds 4 baths2,726 sq. ft.6233 Wild Blue Yonder Way, Edmond, OK 73034
MLS# 1184923Listed by: MCCALEB HOMES - New
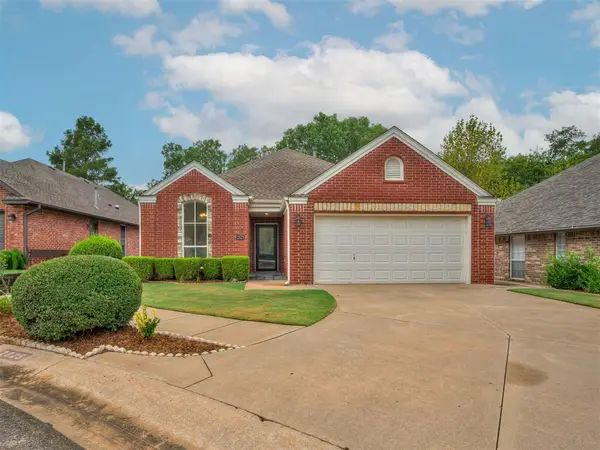 $309,900Active3 beds 2 baths2,156 sq. ft.
$309,900Active3 beds 2 baths2,156 sq. ft.2825 Park Hollow Lane, Edmond, OK 73003
MLS# 1187714Listed by: EXP REALTY LLC BO 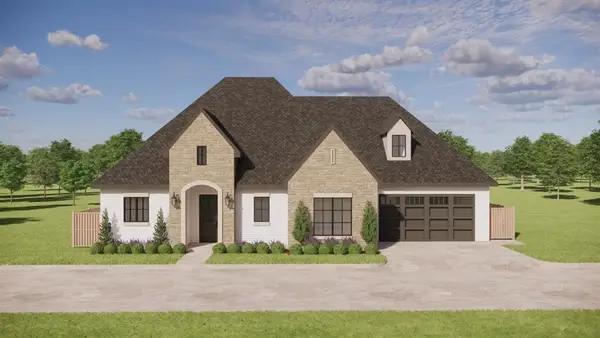 $753,054Pending3 beds 4 baths2,711 sq. ft.
$753,054Pending3 beds 4 baths2,711 sq. ft.16405 Burgundy West Drive, Edmond, OK 73013
MLS# 1187163Listed by: STETSON BENTLEY- New
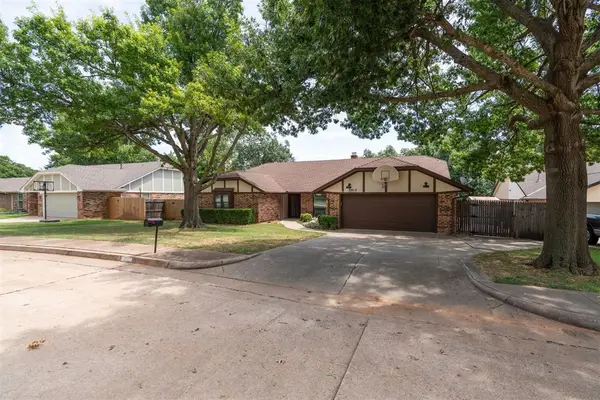 $339,900Active4 beds 3 baths2,389 sq. ft.
$339,900Active4 beds 3 baths2,389 sq. ft.3512 Yellow Sky Circle, Edmond, OK 73013
MLS# 1186581Listed by: KELLER WILLIAMS CENTRAL OK ED - New
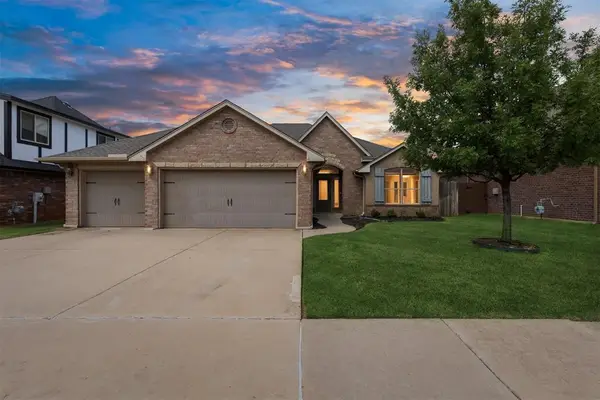 $289,000Active4 beds 2 baths1,653 sq. ft.
$289,000Active4 beds 2 baths1,653 sq. ft.2329 NW 156th Street, Edmond, OK 73013
MLS# 1187369Listed by: METRO FIRST REALTY - New
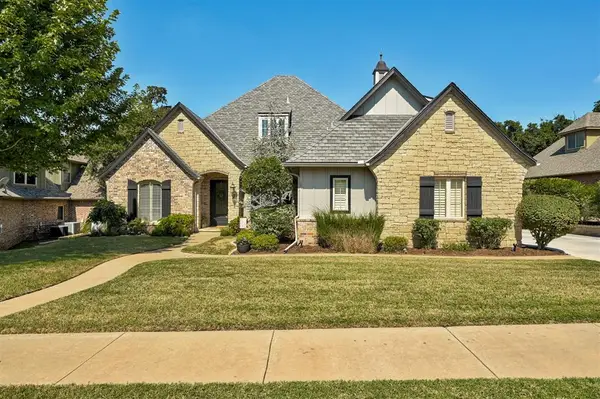 $618,999Active4 beds 5 baths3,602 sq. ft.
$618,999Active4 beds 5 baths3,602 sq. ft.4317 Native Dancer Drive, Edmond, OK 73025
MLS# 1187685Listed by: THE STERLING GROUP, LLC - New
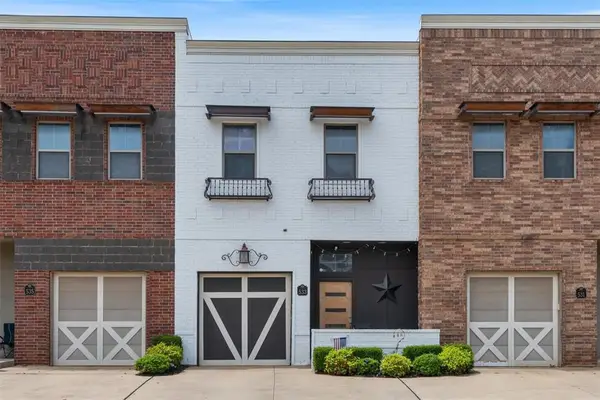 $295,000Active3 beds 3 baths1,646 sq. ft.
$295,000Active3 beds 3 baths1,646 sq. ft.533 S Fretz Avenue, Edmond, OK 73003
MLS# 1187526Listed by: KG REALTY LLC - New
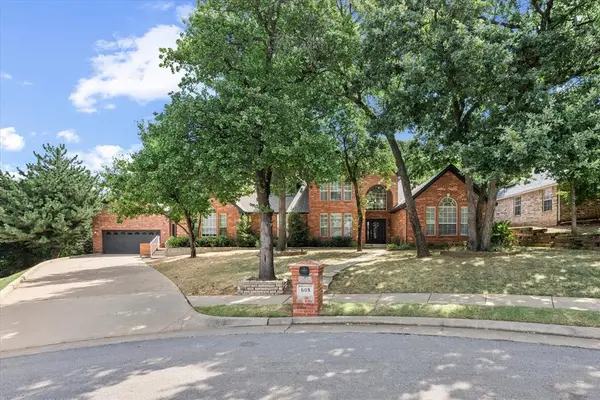 $545,000Active4 beds 4 baths4,075 sq. ft.
$545,000Active4 beds 4 baths4,075 sq. ft.608 Fox Hill Drive, Edmond, OK 73034
MLS# 1185134Listed by: CHINOWTH & COHEN
