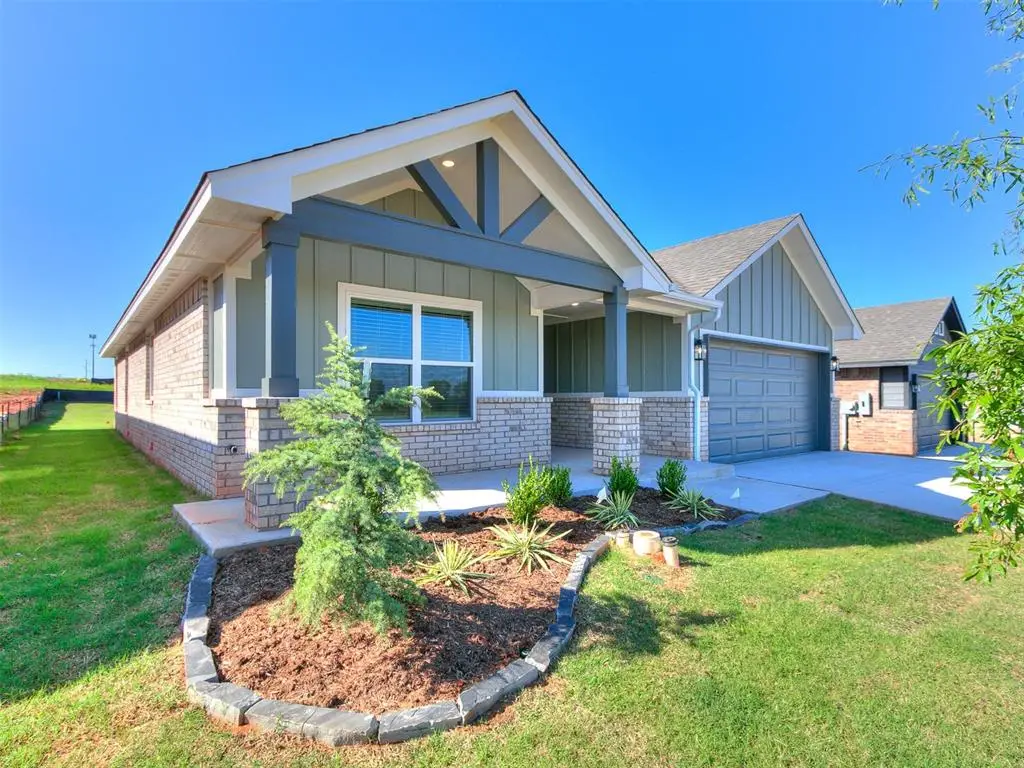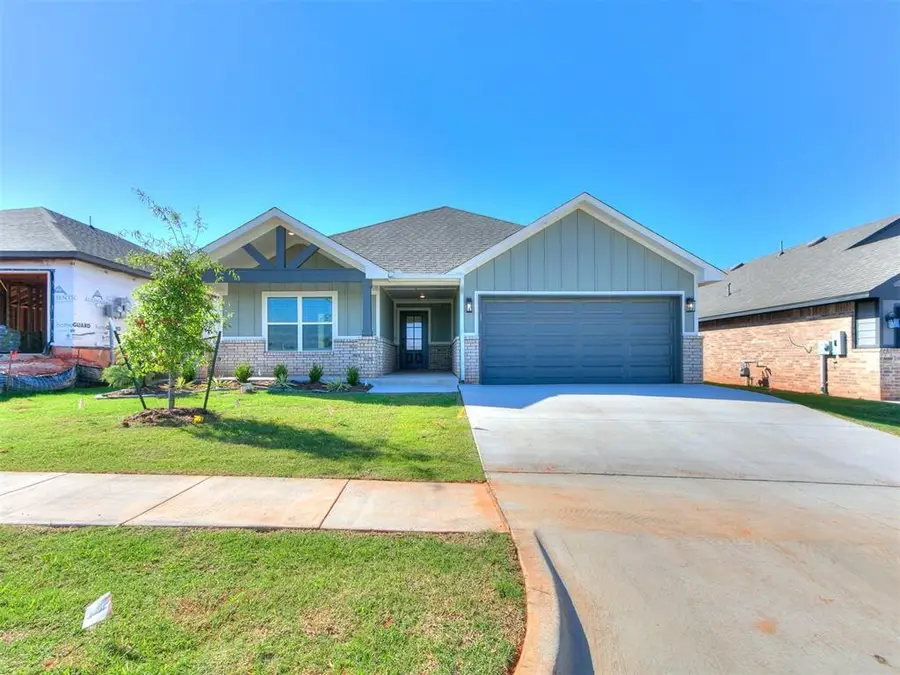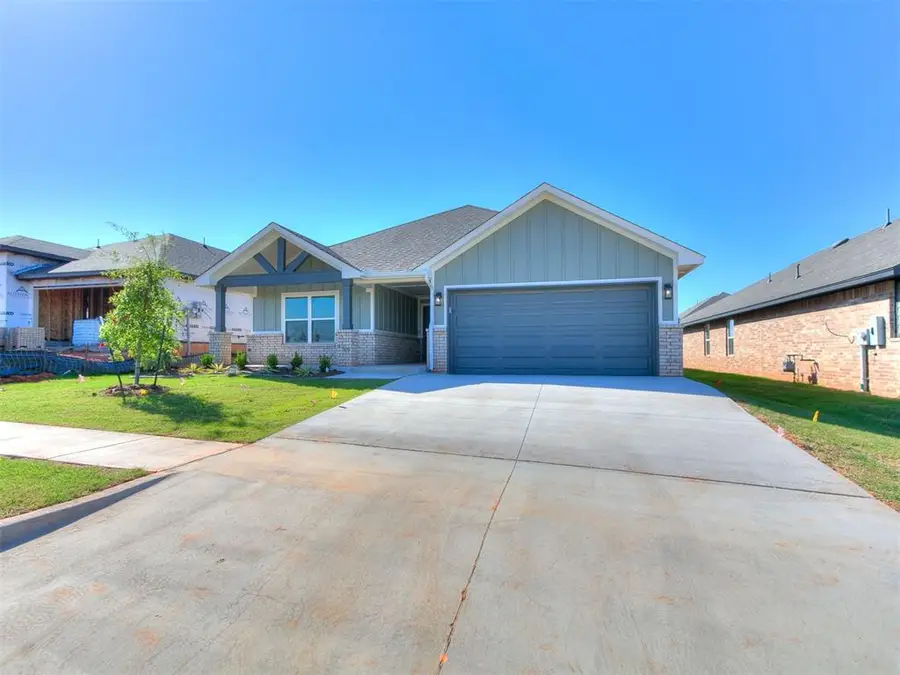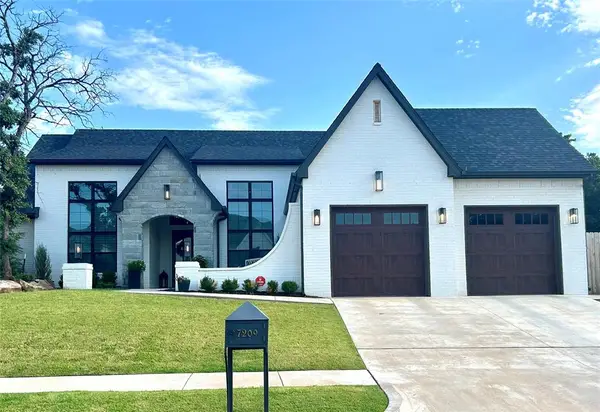4332 Overlook Pass, Edmond, OK 73025
Local realty services provided by:Better Homes and Gardens Real Estate Paramount



Listed by:brandi woods
Office:authentic real estate group
MLS#:1183680
Source:OK_OKC
4332 Overlook Pass,Edmond, OK 73025
$337,900
- 4 Beds
- 2 Baths
- 1,772 sq. ft.
- Single family
- Pending
Price summary
- Price:$337,900
- Price per sq. ft.:$190.69
About this home
This stunning Holly floor plan offers the perfect blend of style, comfort, and functionality—designed for effortless entertaining and everyday relaxation. From the moment you step inside, you'll be captivated by the warmth of wood-look tile flowing through the open-concept living spaces, complemented by a sleek modern electric fireplace that sets the perfect ambiance. The gourmet kitchen is a chef’s dream, featuring custom-built maple cabinets, gleaming quartz countertops, stainless steel appliances, and elegant pendant lighting—all centered around a spacious pantry for ample storage. Retreat to the private primary suite, where a spacious bedroom leads to a spa-like bath with a soaking garden tub, a luxurious glass-enclosed shower, and a walk-in closet built for organization. The generously sized secondary bedrooms boast large closets and share a stylish hall bath with a fully tiled tub surround. Step outside to enjoy the covered back patio, perfect for hosting summer gatherings or unwinding in your own peaceful retreat. This home comes complete with 2" blinds, a tankless water heater, and a sprinkler system! Plus, for a limited time, take advantage of a $3,500 community incentive toward options or closing costs—making this dream home even more irresistible! Don’t miss your chance to call it yours!
Contact an agent
Home facts
- Year built:2025
- Listing Id #:1183680
- Added:13 day(s) ago
- Updated:August 08, 2025 at 07:27 AM
Rooms and interior
- Bedrooms:4
- Total bathrooms:2
- Full bathrooms:2
- Living area:1,772 sq. ft.
Heating and cooling
- Cooling:Central Electric
- Heating:Central Gas
Structure and exterior
- Roof:Composition
- Year built:2025
- Building area:1,772 sq. ft.
- Lot area:0.14 Acres
Schools
- High school:North HS
- Middle school:Cheyenne MS
- Elementary school:John Ross ES
Utilities
- Water:Public
Finances and disclosures
- Price:$337,900
- Price per sq. ft.:$190.69
New listings near 4332 Overlook Pass
- New
 $315,000Active4 beds 2 baths1,849 sq. ft.
$315,000Active4 beds 2 baths1,849 sq. ft.19204 Canyon Creek Place, Edmond, OK 73012
MLS# 1185176Listed by: KELLER WILLIAMS REALTY ELITE - New
 $480,000Active4 beds 3 baths2,853 sq. ft.
$480,000Active4 beds 3 baths2,853 sq. ft.2012 E Mistletoe Lane, Edmond, OK 73034
MLS# 1185715Listed by: KELLER WILLIAMS CENTRAL OK ED - New
 $420,900Active3 beds 3 baths2,095 sq. ft.
$420,900Active3 beds 3 baths2,095 sq. ft.209 Sage Brush Way, Edmond, OK 73025
MLS# 1185878Listed by: AUTHENTIC REAL ESTATE GROUP - New
 $649,999Active4 beds 3 baths3,160 sq. ft.
$649,999Active4 beds 3 baths3,160 sq. ft.2525 Wellington Way, Edmond, OK 73012
MLS# 1184146Listed by: METRO FIRST REALTY - New
 $203,000Active3 beds 2 baths1,391 sq. ft.
$203,000Active3 beds 2 baths1,391 sq. ft.1908 Emerald Brook Court, Edmond, OK 73003
MLS# 1185263Listed by: RE/MAX PROS - New
 $235,000Active3 beds 2 baths1,256 sq. ft.
$235,000Active3 beds 2 baths1,256 sq. ft.2217 NW 196th Terrace, Edmond, OK 73012
MLS# 1185840Listed by: UPTOWN REAL ESTATE, LLC - New
 $245,900Active3 beds 2 baths1,696 sq. ft.
$245,900Active3 beds 2 baths1,696 sq. ft.2721 NW 161st Street, Edmond, OK 73013
MLS# 1184849Listed by: HEATHER & COMPANY REALTY GROUP - New
 $446,840Active4 beds 3 baths2,000 sq. ft.
$446,840Active4 beds 3 baths2,000 sq. ft.924 Peony Place, Edmond, OK 73034
MLS# 1185831Listed by: PREMIUM PROP, LLC - New
 $430,000Active4 beds 3 baths3,651 sq. ft.
$430,000Active4 beds 3 baths3,651 sq. ft.2301 Brookside Avenue, Edmond, OK 73034
MLS# 1183923Listed by: ROGNAS TEAM REALTY & PROP MGMT - Open Sat, 2 to 4pmNew
 $667,450Active3 beds 2 baths2,322 sq. ft.
$667,450Active3 beds 2 baths2,322 sq. ft.7209 Paddle Brook Court, Edmond, OK 73034
MLS# 1184747Listed by: KELLER WILLIAMS CENTRAL OK ED
