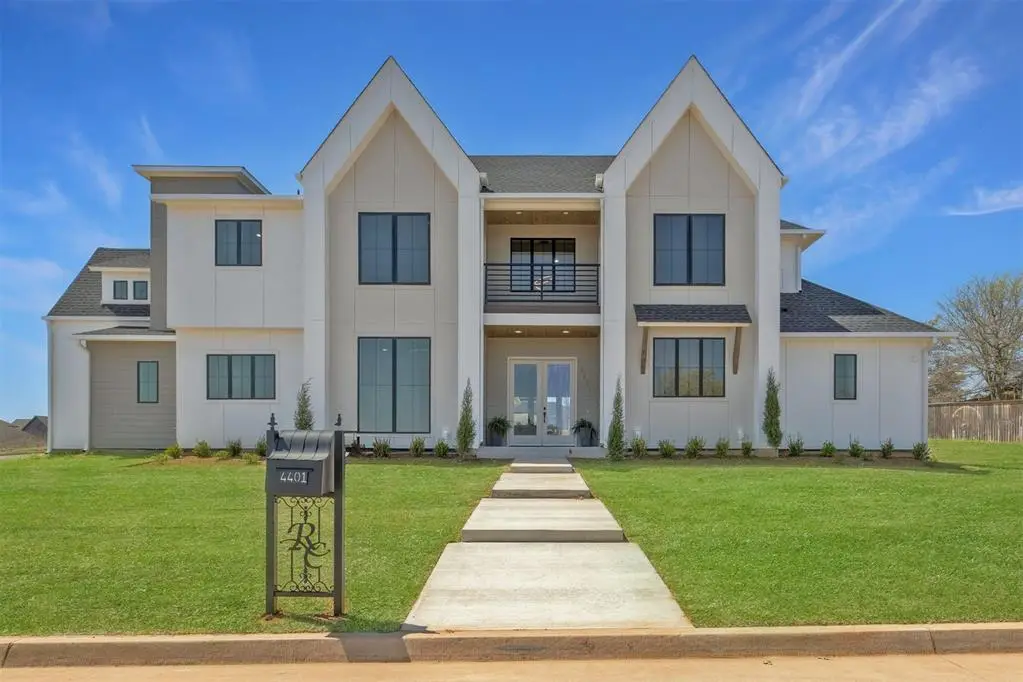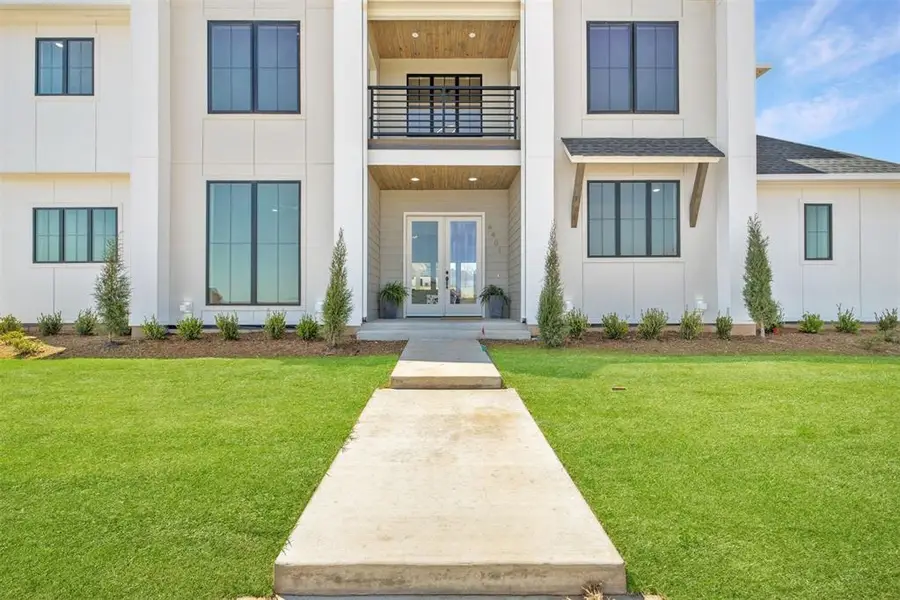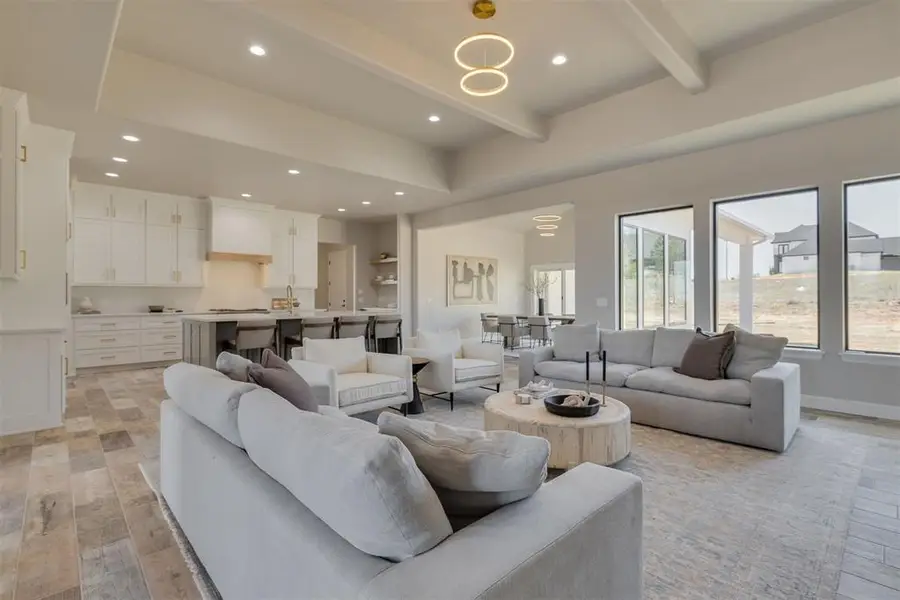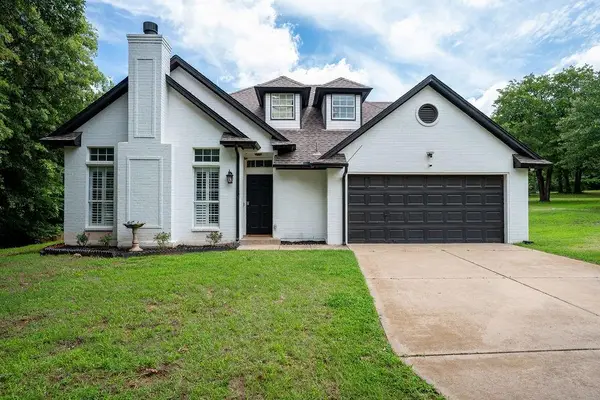4401 Clear Ridge Corner, Edmond, OK 73034
Local realty services provided by:Better Homes and Gardens Real Estate The Platinum Collective



Listed by:jenna harper
Office:sage sotheby's realty
MLS#:1164247
Source:OK_OKC
4401 Clear Ridge Corner,Edmond, OK 73034
$985,000
- 4 Beds
- 5 Baths
- 4,091 sq. ft.
- Single family
- Active
Price summary
- Price:$985,000
- Price per sq. ft.:$240.77
About this home
**$10,000 Builder Incentive** This exquisite home impresses from the moment you arrive, from the sprawling elevation to the desirable corner lot. Upon entering you'll find beautiful coffered beams adding character and charm to the expansive living room. The heart of the home is a bright and airy kitchen, complete with high-end appliances, ample counter space, and a butler's pantry featuring a secondary sink and room for an extra refrigerator—perfect for entertaining or keeping life organized. The primary suite is a true retreat, with vaulted ceilings and a spa-like en suite featuring dual shower heads and a luxurious soaking tub. Conveniently, the oversized laundry room connects directly to the primary suite for ease and functionality. Looking for a designated study? We've got you covered. A huge office with grand windows and french doors is tucked right off the entry. A second bedroom with en suite bath is also on the main level offering flexibility for guests, while two additional bedrooms upstairs provide privacy and comfort. Enjoy abundant natural light throughout the home, along with the added perks of a three-car garage and a private balcony to unwind and take in the view. This home seamlessly blends style, comfort, and practicality. Don't miss your opportunity to call this stunning property home!
Contact an agent
Home facts
- Year built:2025
- Listing Id #:1164247
- Added:245 day(s) ago
- Updated:August 11, 2025 at 03:08 PM
Rooms and interior
- Bedrooms:4
- Total bathrooms:5
- Full bathrooms:4
- Half bathrooms:1
- Living area:4,091 sq. ft.
Heating and cooling
- Cooling:Central Electric
- Heating:Central Gas
Structure and exterior
- Roof:Composition
- Year built:2025
- Building area:4,091 sq. ft.
- Lot area:0.28 Acres
Schools
- High school:Memorial HS
- Middle school:Cheyenne MS
- Elementary school:Centennial ES
Utilities
- Water:Public
Finances and disclosures
- Price:$985,000
- Price per sq. ft.:$240.77
New listings near 4401 Clear Ridge Corner
 $335,000Pending3 beds 3 baths1,517 sq. ft.
$335,000Pending3 beds 3 baths1,517 sq. ft.13848 Twin Ridge Road, Edmond, OK 73034
MLS# 1177157Listed by: REDFIN- New
 $315,000Active4 beds 2 baths1,849 sq. ft.
$315,000Active4 beds 2 baths1,849 sq. ft.19204 Canyon Creek Place, Edmond, OK 73012
MLS# 1185176Listed by: KELLER WILLIAMS REALTY ELITE - New
 $480,000Active4 beds 3 baths2,853 sq. ft.
$480,000Active4 beds 3 baths2,853 sq. ft.2012 E Mistletoe Lane, Edmond, OK 73034
MLS# 1185715Listed by: KELLER WILLIAMS CENTRAL OK ED - New
 $420,900Active3 beds 3 baths2,095 sq. ft.
$420,900Active3 beds 3 baths2,095 sq. ft.209 Sage Brush Way, Edmond, OK 73025
MLS# 1185878Listed by: AUTHENTIC REAL ESTATE GROUP - New
 $649,999Active4 beds 3 baths3,160 sq. ft.
$649,999Active4 beds 3 baths3,160 sq. ft.2525 Wellington Way, Edmond, OK 73012
MLS# 1184146Listed by: METRO FIRST REALTY - New
 $203,000Active3 beds 2 baths1,391 sq. ft.
$203,000Active3 beds 2 baths1,391 sq. ft.1908 Emerald Brook Court, Edmond, OK 73003
MLS# 1185263Listed by: RE/MAX PROS - New
 $235,000Active3 beds 2 baths1,256 sq. ft.
$235,000Active3 beds 2 baths1,256 sq. ft.2217 NW 196th Terrace, Edmond, OK 73012
MLS# 1185840Listed by: UPTOWN REAL ESTATE, LLC - New
 $245,900Active3 beds 2 baths1,696 sq. ft.
$245,900Active3 beds 2 baths1,696 sq. ft.2721 NW 161st Street, Edmond, OK 73013
MLS# 1184849Listed by: HEATHER & COMPANY REALTY GROUP - New
 $446,840Active4 beds 3 baths2,000 sq. ft.
$446,840Active4 beds 3 baths2,000 sq. ft.924 Peony Place, Edmond, OK 73034
MLS# 1185831Listed by: PREMIUM PROP, LLC - New
 $430,000Active4 beds 3 baths3,651 sq. ft.
$430,000Active4 beds 3 baths3,651 sq. ft.2301 Brookside Avenue, Edmond, OK 73034
MLS# 1183923Listed by: ROGNAS TEAM REALTY & PROP MGMT

