4850 Ranchero Drive, Edmond, OK 73025
Local realty services provided by:Better Homes and Gardens Real Estate The Platinum Collective
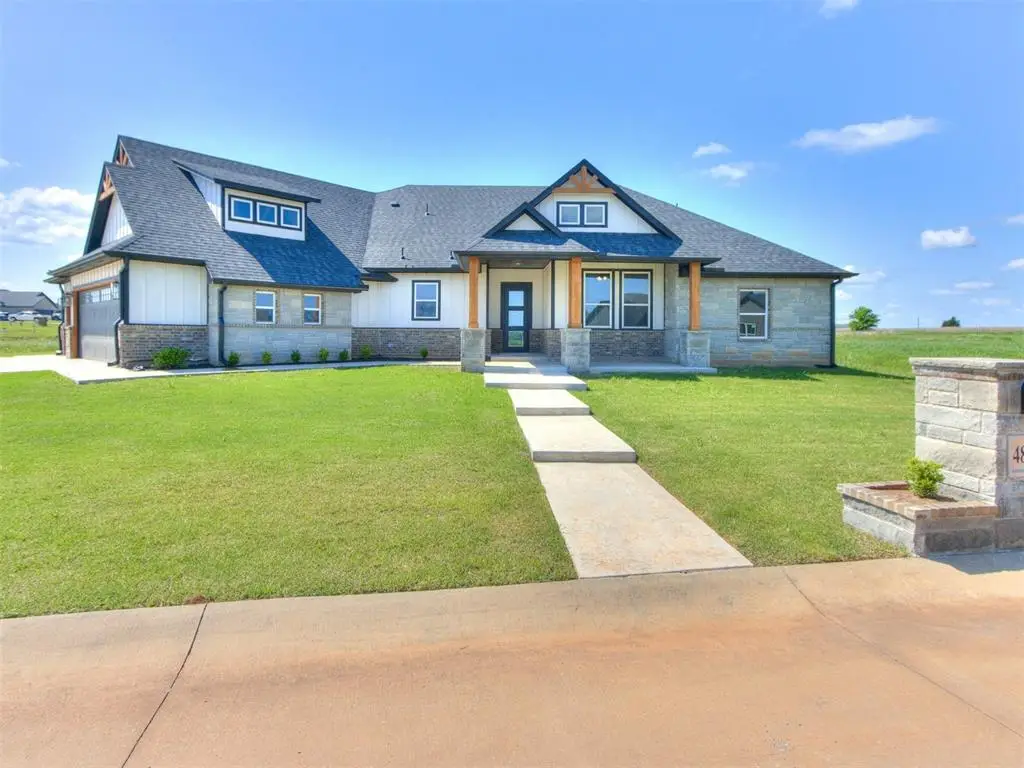
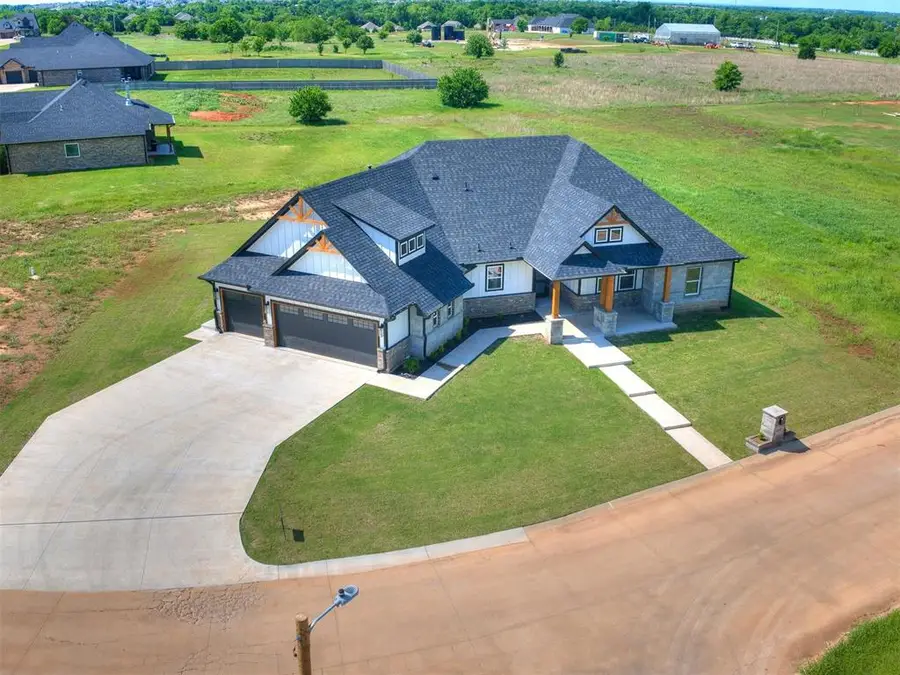
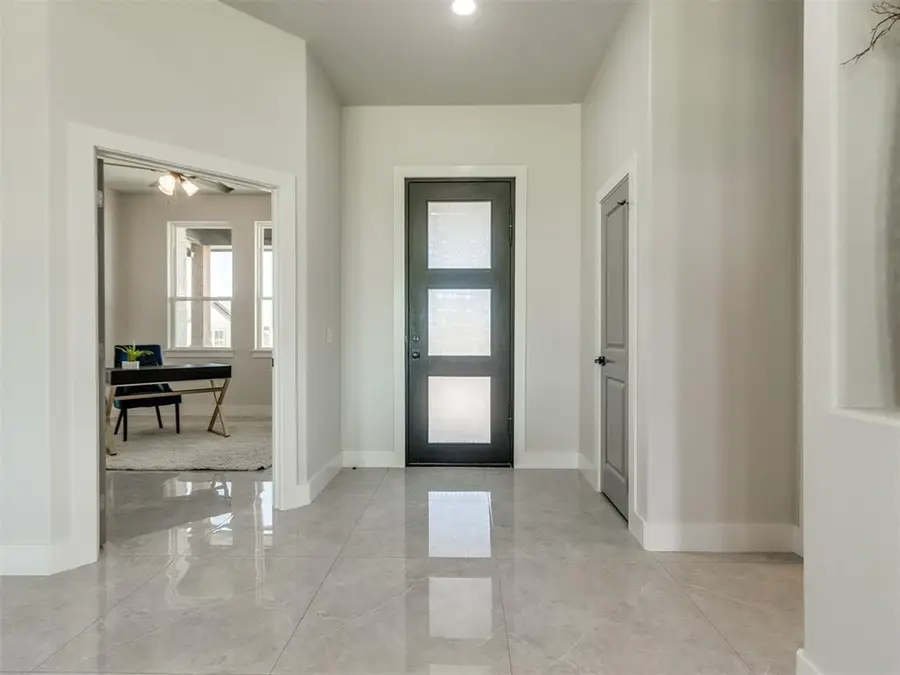
Listed by:kelly truett
Office:metro first realty of edmond
MLS#:1169141
Source:OK_OKC
4850 Ranchero Drive,Edmond, OK 73025
$489,999
- 4 Beds
- 3 Baths
- 2,406 sq. ft.
- Single family
- Pending
Price summary
- Price:$489,999
- Price per sq. ft.:$203.66
About this home
Step into luxury living in this Modern Farmhouse in the gated Ranchero Lake Estates, located among Deer Creek Schools. Welcome to a stunning new construction home by Linda Vista Homes, known for their commitment to quality, craftsmanship, and refined luxury. The open-concept living, dining and kitchen area is designed for modern living and entertaining, featuring a large center island with breakfast bar, stainless steel appliances, quartz countertops and sleek fixtures. This one-level home offers multiple living spaces including the game/bonus room or could even be used as a media room. The office offers a spacious and quiet space for work or study. The designer tile floors add elegance throughout the main areas of the home. The primary suite is privately located in a separate wing and includes a spa-like bath with walk-in shower, freestanding tub, and custom walk-in closet. Other high-end features include a full envelope of spray foam insulation, a spacious covered back patio, stamped concrete, and a 3/4 acre lot which provides both serenity and privacy. Enjoy low utility bills with your own private well, septic system and logan county electric and gas. Workshops welcome! Seller is offering a One Year Builders Warranty. Experience elevated living in this serene setting with a country-like feel.
Contact an agent
Home facts
- Year built:2024
- Listing Id #:1169141
- Added:197 day(s) ago
- Updated:August 08, 2025 at 07:27 AM
Rooms and interior
- Bedrooms:4
- Total bathrooms:3
- Full bathrooms:2
- Half bathrooms:1
- Living area:2,406 sq. ft.
Structure and exterior
- Roof:Composition
- Year built:2024
- Building area:2,406 sq. ft.
- Lot area:0.75 Acres
Schools
- High school:Deer Creek HS
- Middle school:Deer Creek MS
- Elementary school:Prairie Vale ES
Utilities
- Water:Private Well Available
Finances and disclosures
- Price:$489,999
- Price per sq. ft.:$203.66
New listings near 4850 Ranchero Drive
- New
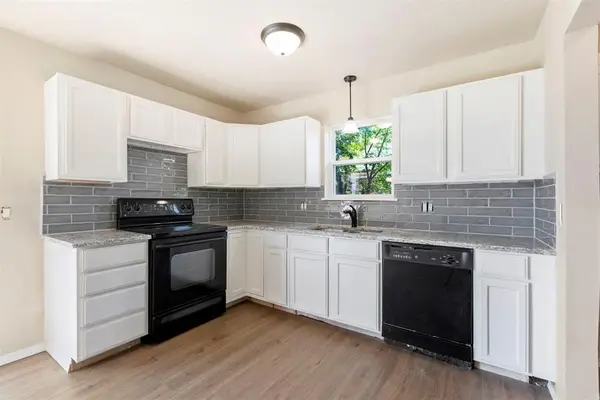 $182,500Active3 beds 2 baths1,076 sq. ft.
$182,500Active3 beds 2 baths1,076 sq. ft.13925 N Everest Avenue, Edmond, OK 73013
MLS# 1185690Listed by: STETSON BENTLEY 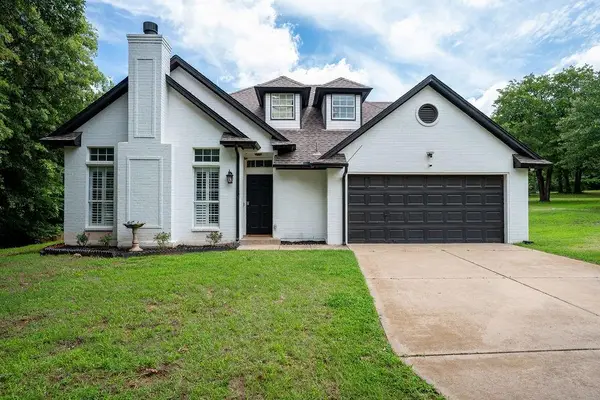 $335,000Pending3 beds 3 baths1,517 sq. ft.
$335,000Pending3 beds 3 baths1,517 sq. ft.13848 Twin Ridge Road, Edmond, OK 73034
MLS# 1177157Listed by: REDFIN- New
 $315,000Active4 beds 2 baths1,849 sq. ft.
$315,000Active4 beds 2 baths1,849 sq. ft.19204 Canyon Creek Place, Edmond, OK 73012
MLS# 1185176Listed by: KELLER WILLIAMS REALTY ELITE - New
 $480,000Active4 beds 3 baths2,853 sq. ft.
$480,000Active4 beds 3 baths2,853 sq. ft.2012 E Mistletoe Lane, Edmond, OK 73034
MLS# 1185715Listed by: KELLER WILLIAMS CENTRAL OK ED - New
 $420,900Active3 beds 3 baths2,095 sq. ft.
$420,900Active3 beds 3 baths2,095 sq. ft.209 Sage Brush Way, Edmond, OK 73025
MLS# 1185878Listed by: AUTHENTIC REAL ESTATE GROUP - New
 $649,999Active4 beds 3 baths3,160 sq. ft.
$649,999Active4 beds 3 baths3,160 sq. ft.2525 Wellington Way, Edmond, OK 73012
MLS# 1184146Listed by: METRO FIRST REALTY - New
 $203,000Active3 beds 2 baths1,391 sq. ft.
$203,000Active3 beds 2 baths1,391 sq. ft.1908 Emerald Brook Court, Edmond, OK 73003
MLS# 1185263Listed by: RE/MAX PROS - New
 $235,000Active3 beds 2 baths1,256 sq. ft.
$235,000Active3 beds 2 baths1,256 sq. ft.2217 NW 196th Terrace, Edmond, OK 73012
MLS# 1185840Listed by: UPTOWN REAL ESTATE, LLC - New
 $245,900Active3 beds 2 baths1,696 sq. ft.
$245,900Active3 beds 2 baths1,696 sq. ft.2721 NW 161st Street, Edmond, OK 73013
MLS# 1184849Listed by: HEATHER & COMPANY REALTY GROUP - New
 $446,840Active4 beds 3 baths2,000 sq. ft.
$446,840Active4 beds 3 baths2,000 sq. ft.924 Peony Place, Edmond, OK 73034
MLS# 1185831Listed by: PREMIUM PROP, LLC

