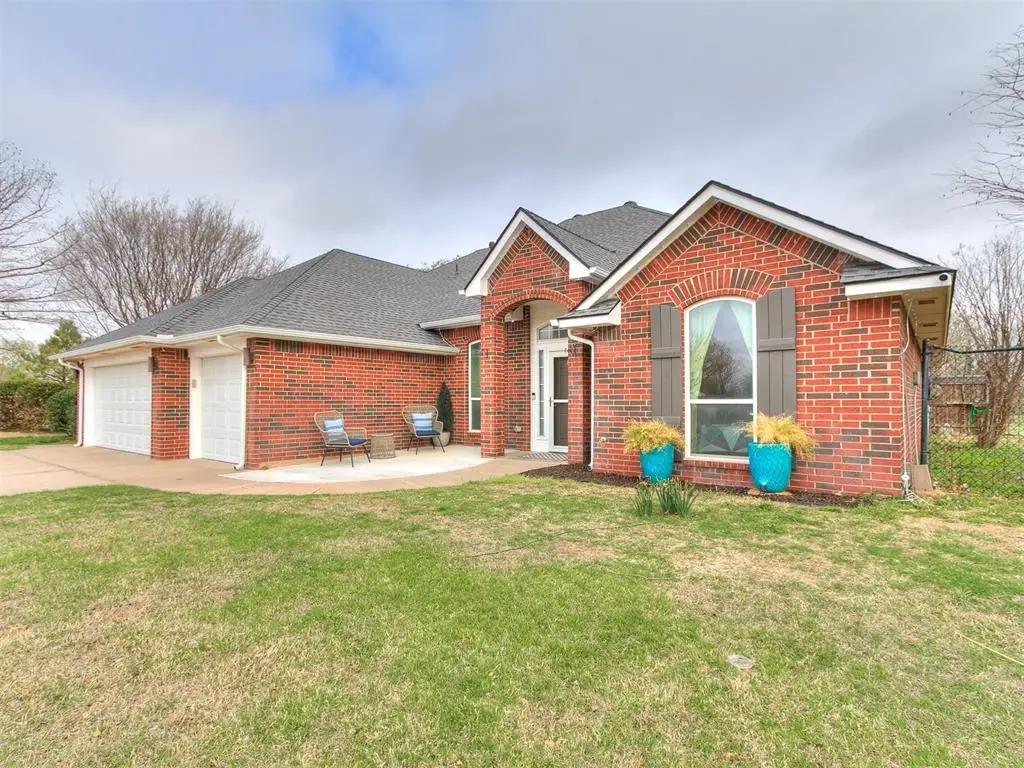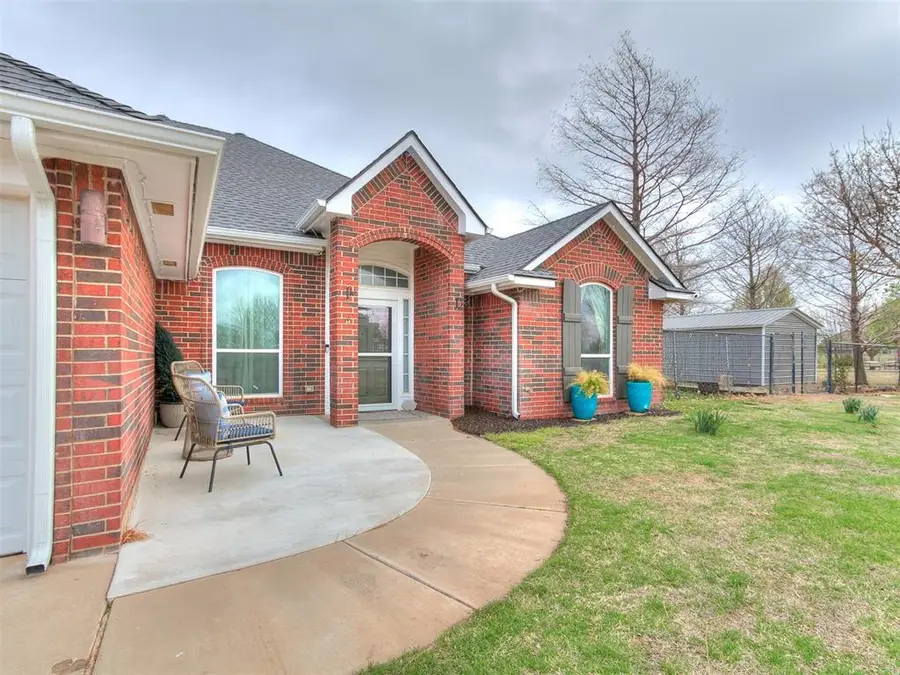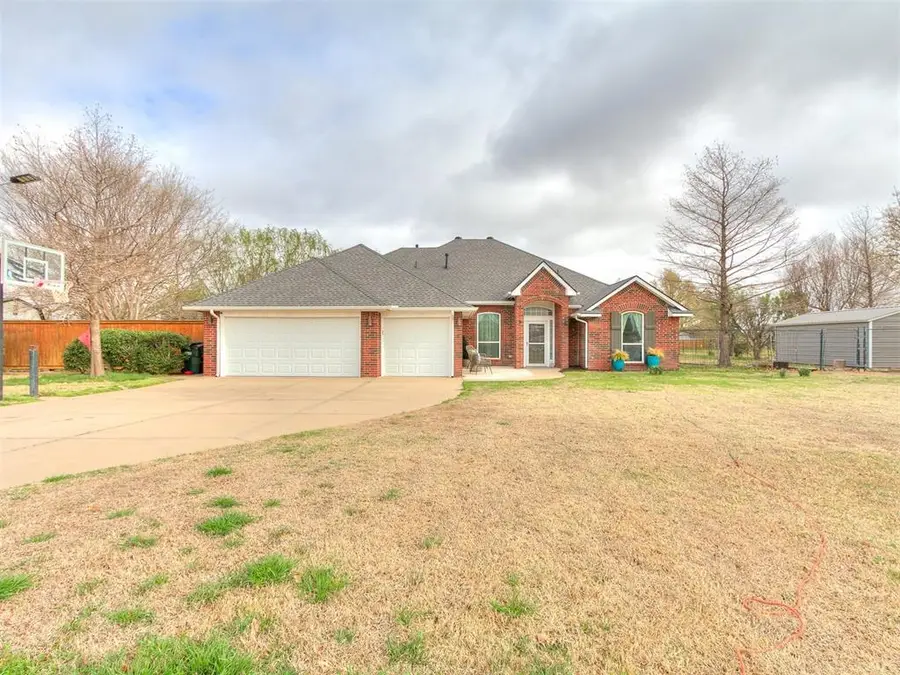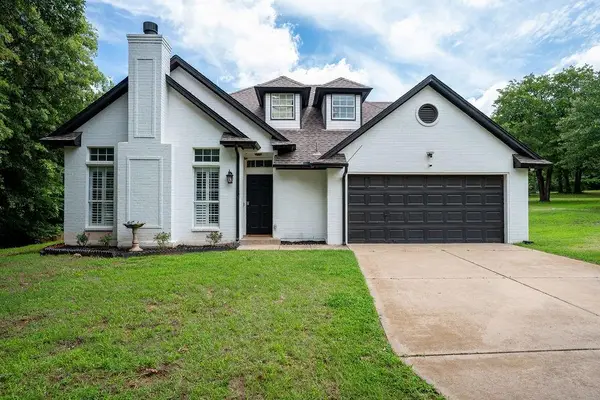4949 Penn Place Drive, Edmond, OK 73025
Local realty services provided by:Better Homes and Gardens Real Estate Paramount



Listed by:kesia samborski
Office:urban re llc.
MLS#:1182854
Source:OK_OKC
4949 Penn Place Drive,Edmond, OK 73025
$409,999
- 4 Beds
- 3 Baths
- 2,157 sq. ft.
- Single family
- Active
Price summary
- Price:$409,999
- Price per sq. ft.:$190.08
About this home
Country Living Just Outside the City! Experience the best of both worlds with this stunning 4-bedroom, 2.5-bathroom home on 1.08 acres in the sought-after Deer Creek School District—with voluntary HOA’s! Plus, enjoy peace of mind with a brand-new roof! Bring the whole family, including your four-legged friends, and make this your forever home. Step inside to soaring ceilings, an open floor plan, and abundant natural light, creating the perfect space for entertaining. The wood-look tile flooring throughout is not only stylish but also ideal for families, pets, and allergy-friendly living. The spacious master suite is tucked away from the secondary bedrooms, offering a peaceful retreat with high ceilings, a large walk-in closet, and a one-of-a-kind master shower. Step outside to your own private country oasis! This backyard is ready for entertaining! With plenty of space for kids, pets, and even chickens, this backyard is perfect for football or baseball games, have a blast on the Zipline, build your dream in-ground or above ground pool, plenty of room for an RV, a large shop, or even a secondary home. The property already includes a powered outbuilding and an additional covered carport for tractors and outdoor storage. This home is warm, inviting, and ready for its new owners. You will also love the private street with wonderful neighbors and kiddos! Don't miss out—schedule your showing today!
Contact an agent
Home facts
- Year built:2002
- Listing Id #:1182854
- Added:136 day(s) ago
- Updated:August 11, 2025 at 03:08 PM
Rooms and interior
- Bedrooms:4
- Total bathrooms:3
- Full bathrooms:2
- Half bathrooms:1
- Living area:2,157 sq. ft.
Heating and cooling
- Cooling:Central Electric
- Heating:Central Gas
Structure and exterior
- Roof:Composition
- Year built:2002
- Building area:2,157 sq. ft.
- Lot area:1.08 Acres
Schools
- High school:Deer Creek HS
- Middle school:Deer Creek MS
- Elementary school:Prairie Vale ES
Finances and disclosures
- Price:$409,999
- Price per sq. ft.:$190.08
New listings near 4949 Penn Place Drive
 $335,000Pending3 beds 3 baths1,517 sq. ft.
$335,000Pending3 beds 3 baths1,517 sq. ft.13848 Twin Ridge Road, Edmond, OK 73034
MLS# 1177157Listed by: REDFIN- New
 $315,000Active4 beds 2 baths1,849 sq. ft.
$315,000Active4 beds 2 baths1,849 sq. ft.19204 Canyon Creek Place, Edmond, OK 73012
MLS# 1185176Listed by: KELLER WILLIAMS REALTY ELITE - New
 $480,000Active4 beds 3 baths2,853 sq. ft.
$480,000Active4 beds 3 baths2,853 sq. ft.2012 E Mistletoe Lane, Edmond, OK 73034
MLS# 1185715Listed by: KELLER WILLIAMS CENTRAL OK ED - New
 $420,900Active3 beds 3 baths2,095 sq. ft.
$420,900Active3 beds 3 baths2,095 sq. ft.209 Sage Brush Way, Edmond, OK 73025
MLS# 1185878Listed by: AUTHENTIC REAL ESTATE GROUP - New
 $649,999Active4 beds 3 baths3,160 sq. ft.
$649,999Active4 beds 3 baths3,160 sq. ft.2525 Wellington Way, Edmond, OK 73012
MLS# 1184146Listed by: METRO FIRST REALTY - New
 $203,000Active3 beds 2 baths1,391 sq. ft.
$203,000Active3 beds 2 baths1,391 sq. ft.1908 Emerald Brook Court, Edmond, OK 73003
MLS# 1185263Listed by: RE/MAX PROS - New
 $235,000Active3 beds 2 baths1,256 sq. ft.
$235,000Active3 beds 2 baths1,256 sq. ft.2217 NW 196th Terrace, Edmond, OK 73012
MLS# 1185840Listed by: UPTOWN REAL ESTATE, LLC - New
 $245,900Active3 beds 2 baths1,696 sq. ft.
$245,900Active3 beds 2 baths1,696 sq. ft.2721 NW 161st Street, Edmond, OK 73013
MLS# 1184849Listed by: HEATHER & COMPANY REALTY GROUP - New
 $446,840Active4 beds 3 baths2,000 sq. ft.
$446,840Active4 beds 3 baths2,000 sq. ft.924 Peony Place, Edmond, OK 73034
MLS# 1185831Listed by: PREMIUM PROP, LLC - New
 $430,000Active4 beds 3 baths3,651 sq. ft.
$430,000Active4 beds 3 baths3,651 sq. ft.2301 Brookside Avenue, Edmond, OK 73034
MLS# 1183923Listed by: ROGNAS TEAM REALTY & PROP MGMT

