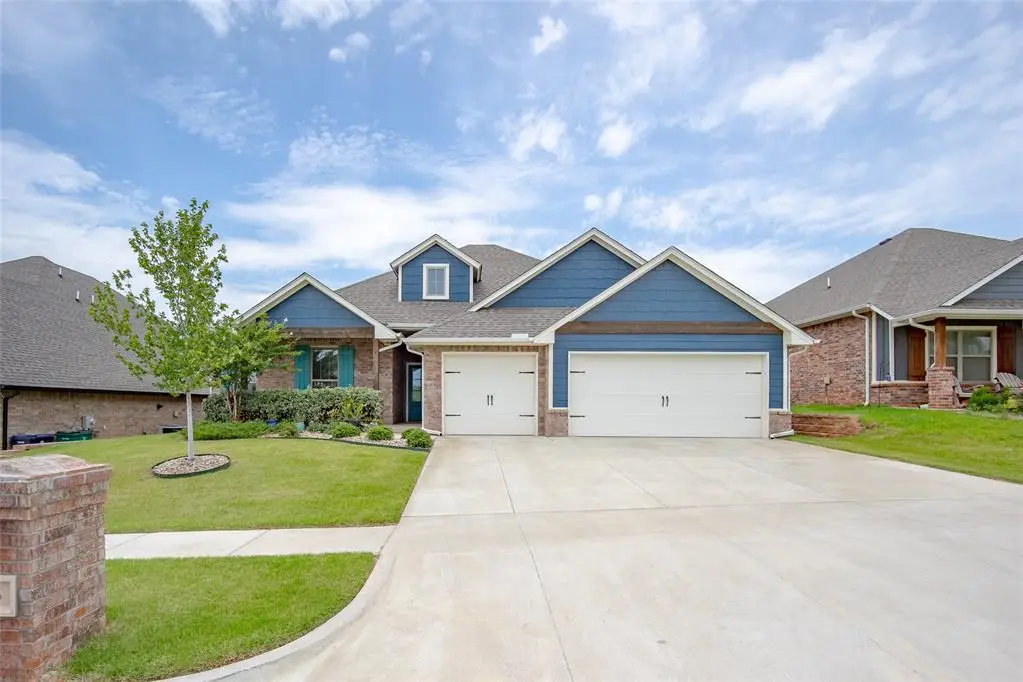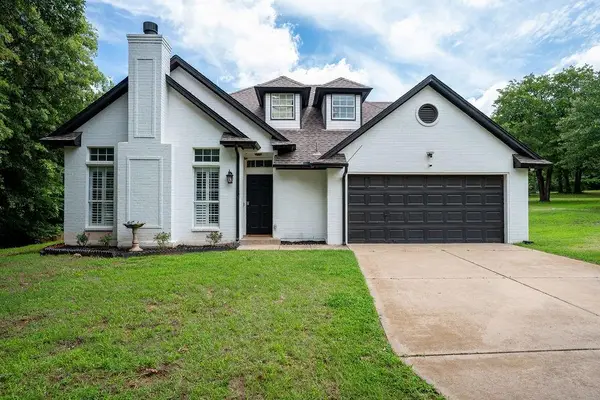513 NW 199th Street, Edmond, OK 73012
Local realty services provided by:Better Homes and Gardens Real Estate The Platinum Collective



Listed by:wally kerr
Office:your home sold gtd-kerr/norman
MLS#:1182152
Source:OK_OKC
513 NW 199th Street,Edmond, OK 73012
$374,900
- 4 Beds
- 3 Baths
- 2,008 sq. ft.
- Single family
- Pending
Price summary
- Price:$374,900
- Price per sq. ft.:$186.7
About this home
GORGEOUS HOME in the highly SOUGHT-AFTER EDMOND PUBLIC SCHOOL DISTRICT! This OPEN CONCEPT FLOOR PLAN offers the latest DESIGNER TOUCHES with exceptional comfort and functionality, beginning with a CHEF’S KITCHEN that boasts QUARTZ COUNTERTOPS, STAINLESS APPLIANCES, a WALK-IN PANTRY, a WONDERFUL ISLAND, TONS OF STORAGE and UPPER CABINET LIGHTING. The NICE-SIZED EATING AREA is perfect for everyday dining or entertaining guests. You'll love the CERAMIC-TILE WOOD LOOK FLOORS that flow throughout the entire home, giving it a sleek, cohesive feel. This home features 4 BEDROOMS and 2 1/2 BATHS, with the 4TH BEDROOM easily adaptable as a HOME OFFICE. The LARGE MASTER SUITE includes a WHIRLPOOL TUB, SEPARATE SHOWER, and a SPACIOUS WALK-IN CLOSET that conveniently connects to the LAUNDRY ROOM AREA. Additional highlights include a MUD BENCH and a POWDER ROOM that’s perfect for guests. The 3 CAR GARAGE includes a LARGE STORM SHELTER built into the floor for peace of mind. TANKLESS HOT WATER heater and SPRINKLER SYSTEM also included! Enjoy the privacy of backing up to a GREENBELT SPACE and a cozy OUTDOOR FIREPLACE to keep you warm in the winter! Also, take advantage of NEIGHBORHOOD AMENITIES like a POOL, PARK, and POND. PUT THIS ONE ON YOUR LIST TO SEE TODAY!
Contact an agent
Home facts
- Year built:2021
- Listing Id #:1182152
- Added:21 day(s) ago
- Updated:August 08, 2025 at 07:27 AM
Rooms and interior
- Bedrooms:4
- Total bathrooms:3
- Full bathrooms:2
- Half bathrooms:1
- Living area:2,008 sq. ft.
Heating and cooling
- Cooling:Central Electric
- Heating:Central Gas
Structure and exterior
- Roof:Composition
- Year built:2021
- Building area:2,008 sq. ft.
- Lot area:0.18 Acres
Schools
- High school:North HS
- Middle school:Cheyenne MS
- Elementary school:Frontier ES
Utilities
- Water:Public
Finances and disclosures
- Price:$374,900
- Price per sq. ft.:$186.7
New listings near 513 NW 199th Street
 $335,000Pending3 beds 3 baths1,517 sq. ft.
$335,000Pending3 beds 3 baths1,517 sq. ft.13848 Twin Ridge Road, Edmond, OK 73034
MLS# 1177157Listed by: REDFIN- New
 $315,000Active4 beds 2 baths1,849 sq. ft.
$315,000Active4 beds 2 baths1,849 sq. ft.19204 Canyon Creek Place, Edmond, OK 73012
MLS# 1185176Listed by: KELLER WILLIAMS REALTY ELITE - New
 $480,000Active4 beds 3 baths2,853 sq. ft.
$480,000Active4 beds 3 baths2,853 sq. ft.2012 E Mistletoe Lane, Edmond, OK 73034
MLS# 1185715Listed by: KELLER WILLIAMS CENTRAL OK ED - New
 $420,900Active3 beds 3 baths2,095 sq. ft.
$420,900Active3 beds 3 baths2,095 sq. ft.209 Sage Brush Way, Edmond, OK 73025
MLS# 1185878Listed by: AUTHENTIC REAL ESTATE GROUP - New
 $649,999Active4 beds 3 baths3,160 sq. ft.
$649,999Active4 beds 3 baths3,160 sq. ft.2525 Wellington Way, Edmond, OK 73012
MLS# 1184146Listed by: METRO FIRST REALTY - New
 $203,000Active3 beds 2 baths1,391 sq. ft.
$203,000Active3 beds 2 baths1,391 sq. ft.1908 Emerald Brook Court, Edmond, OK 73003
MLS# 1185263Listed by: RE/MAX PROS - New
 $235,000Active3 beds 2 baths1,256 sq. ft.
$235,000Active3 beds 2 baths1,256 sq. ft.2217 NW 196th Terrace, Edmond, OK 73012
MLS# 1185840Listed by: UPTOWN REAL ESTATE, LLC - New
 $245,900Active3 beds 2 baths1,696 sq. ft.
$245,900Active3 beds 2 baths1,696 sq. ft.2721 NW 161st Street, Edmond, OK 73013
MLS# 1184849Listed by: HEATHER & COMPANY REALTY GROUP - New
 $446,840Active4 beds 3 baths2,000 sq. ft.
$446,840Active4 beds 3 baths2,000 sq. ft.924 Peony Place, Edmond, OK 73034
MLS# 1185831Listed by: PREMIUM PROP, LLC - New
 $430,000Active4 beds 3 baths3,651 sq. ft.
$430,000Active4 beds 3 baths3,651 sq. ft.2301 Brookside Avenue, Edmond, OK 73034
MLS# 1183923Listed by: ROGNAS TEAM REALTY & PROP MGMT

