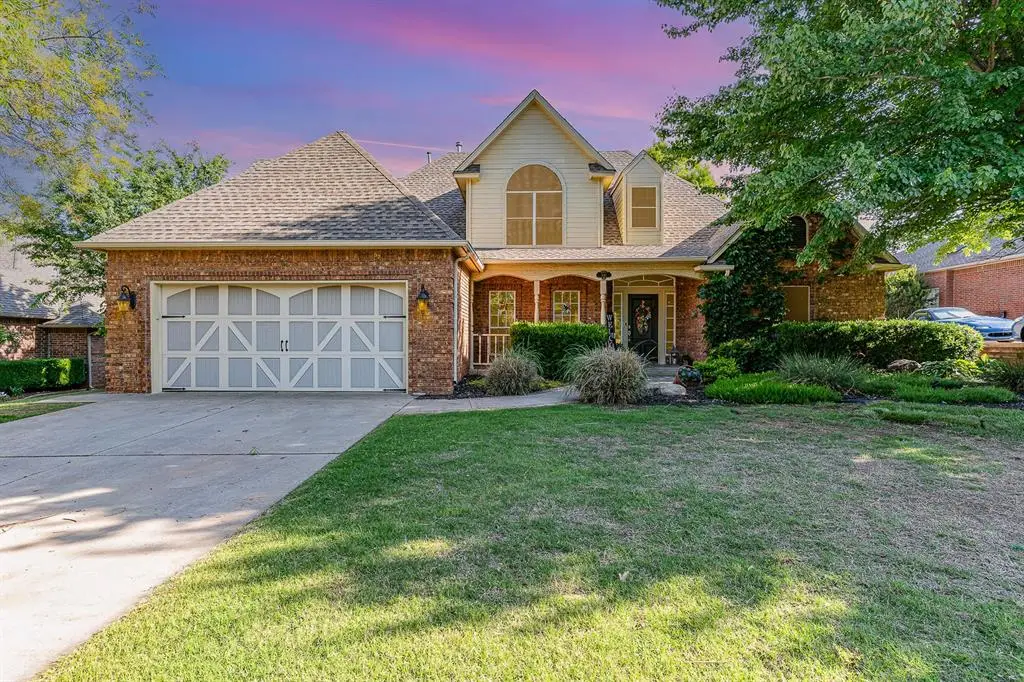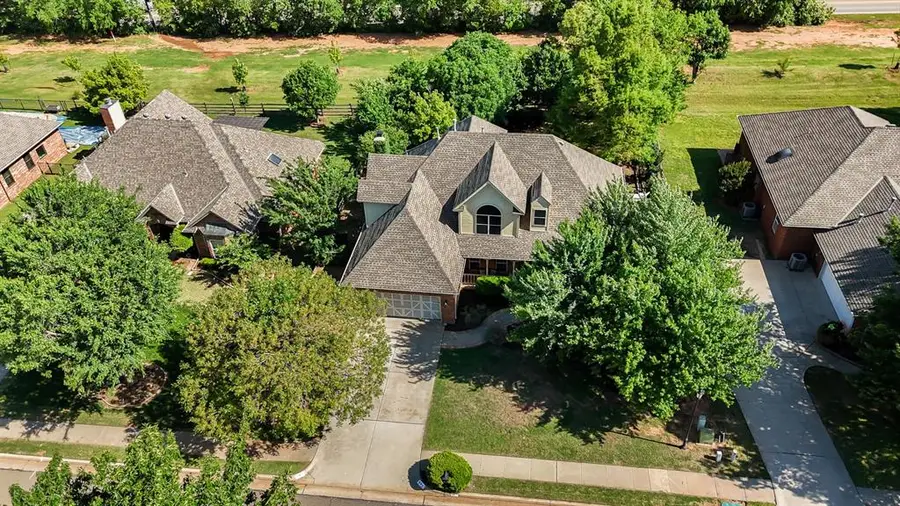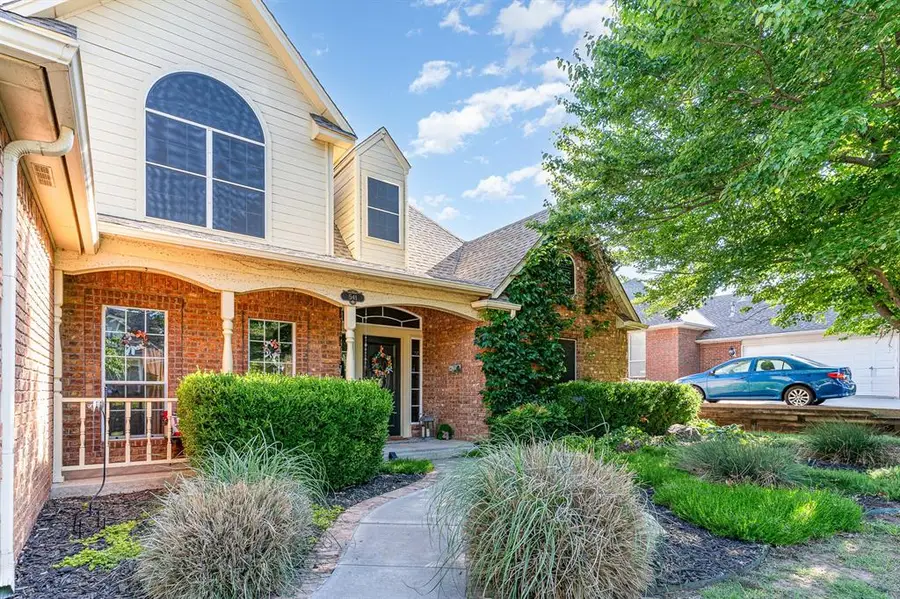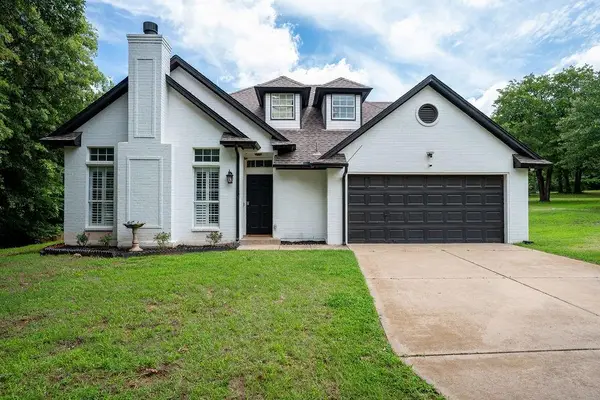541 Wildmeadow Drive, Edmond, OK 73003
Local realty services provided by:Better Homes and Gardens Real Estate The Platinum Collective



Listed by:chris eubanks
Office:whittington realty
MLS#:1178134
Source:OK_OKC
541 Wildmeadow Drive,Edmond, OK 73003
$378,495
- 4 Beds
- 3 Baths
- 2,481 sq. ft.
- Single family
- Active
Price summary
- Price:$378,495
- Price per sq. ft.:$152.56
About this home
Discover the perfect blend of space, comfort, and location in this beautiful home tucked away in an Edmond community! Nestled in a quiet neighborhood yet just minutes from top-rated schools, shopping, dining, parks, adult living, and recreation including Touchmark, Mitch Park, the YMCA, and more! Enjoy charm with stunning curb appeal and thriving landscapes! Welcoming covered front porch, perfect for relaxing and reflecting! A grand entry featuring soaring ceilings, designer chandelier, and elegant columns leading to a formal with an abundance of natural light. Wood-look flooring and soft neutral tones create a warm, inviting space with picturesque views of the backyard. Kitchen is situated between formal and family rooms, featuring granite countertops, stainless steel appliances, built-in cooking, and pantry. The adjacent family room boasts a fireplace, tray ceiling with crown molding, and seamless connection to the kitchen. Powder bath is close by, and garage and to laundry access is easy and efficient! Spacious primary suite is a peaceful retreat with private patio access, another tray ceiling, crown molding, and ceiling fan. En suite bath offers a spa-like experience with dual vanities, whirlpool tub, large shower, and walk-in closet designed to impress. Upstairs, your secondary bedrooms each include ceiling fans, flexible layouts, and generous closets! The upstairs guest bath includes dual vanities and a private shower-tub combo with toilet. Exquisite backyard views with mature landscaping and tree cover, along with a generous greenbelt buffer providing both privacy and tranquility. Community pool is a short walk to the east and provides wonderful access to community gatherings. Redevelopment of the golf course is back in planning stages, adding value to this must-see neighborhood! Check out the video and 3D tours to see more! Then call us to schedule a private viewing!
Contact an agent
Home facts
- Year built:1996
- Listing Id #:1178134
- Added:43 day(s) ago
- Updated:August 08, 2025 at 08:09 PM
Rooms and interior
- Bedrooms:4
- Total bathrooms:3
- Full bathrooms:2
- Half bathrooms:1
- Living area:2,481 sq. ft.
Heating and cooling
- Cooling:Central Electric
- Heating:Central Gas
Structure and exterior
- Roof:Composition
- Year built:1996
- Building area:2,481 sq. ft.
- Lot area:0.22 Acres
Schools
- High school:North HS
- Middle school:Cheyenne MS
- Elementary school:John Ross ES
Utilities
- Water:Public
Finances and disclosures
- Price:$378,495
- Price per sq. ft.:$152.56
New listings near 541 Wildmeadow Drive
 $335,000Pending3 beds 3 baths1,517 sq. ft.
$335,000Pending3 beds 3 baths1,517 sq. ft.13848 Twin Ridge Road, Edmond, OK 73034
MLS# 1177157Listed by: REDFIN- New
 $315,000Active4 beds 2 baths1,849 sq. ft.
$315,000Active4 beds 2 baths1,849 sq. ft.19204 Canyon Creek Place, Edmond, OK 73012
MLS# 1185176Listed by: KELLER WILLIAMS REALTY ELITE - New
 $480,000Active4 beds 3 baths2,853 sq. ft.
$480,000Active4 beds 3 baths2,853 sq. ft.2012 E Mistletoe Lane, Edmond, OK 73034
MLS# 1185715Listed by: KELLER WILLIAMS CENTRAL OK ED - New
 $420,900Active3 beds 3 baths2,095 sq. ft.
$420,900Active3 beds 3 baths2,095 sq. ft.209 Sage Brush Way, Edmond, OK 73025
MLS# 1185878Listed by: AUTHENTIC REAL ESTATE GROUP - New
 $649,999Active4 beds 3 baths3,160 sq. ft.
$649,999Active4 beds 3 baths3,160 sq. ft.2525 Wellington Way, Edmond, OK 73012
MLS# 1184146Listed by: METRO FIRST REALTY - New
 $203,000Active3 beds 2 baths1,391 sq. ft.
$203,000Active3 beds 2 baths1,391 sq. ft.1908 Emerald Brook Court, Edmond, OK 73003
MLS# 1185263Listed by: RE/MAX PROS - New
 $235,000Active3 beds 2 baths1,256 sq. ft.
$235,000Active3 beds 2 baths1,256 sq. ft.2217 NW 196th Terrace, Edmond, OK 73012
MLS# 1185840Listed by: UPTOWN REAL ESTATE, LLC - New
 $245,900Active3 beds 2 baths1,696 sq. ft.
$245,900Active3 beds 2 baths1,696 sq. ft.2721 NW 161st Street, Edmond, OK 73013
MLS# 1184849Listed by: HEATHER & COMPANY REALTY GROUP - New
 $446,840Active4 beds 3 baths2,000 sq. ft.
$446,840Active4 beds 3 baths2,000 sq. ft.924 Peony Place, Edmond, OK 73034
MLS# 1185831Listed by: PREMIUM PROP, LLC - New
 $430,000Active4 beds 3 baths3,651 sq. ft.
$430,000Active4 beds 3 baths3,651 sq. ft.2301 Brookside Avenue, Edmond, OK 73034
MLS# 1183923Listed by: ROGNAS TEAM REALTY & PROP MGMT

