5609 Janson Drive, Edmond, OK 73034
Local realty services provided by:Better Homes and Gardens Real Estate The Platinum Collective
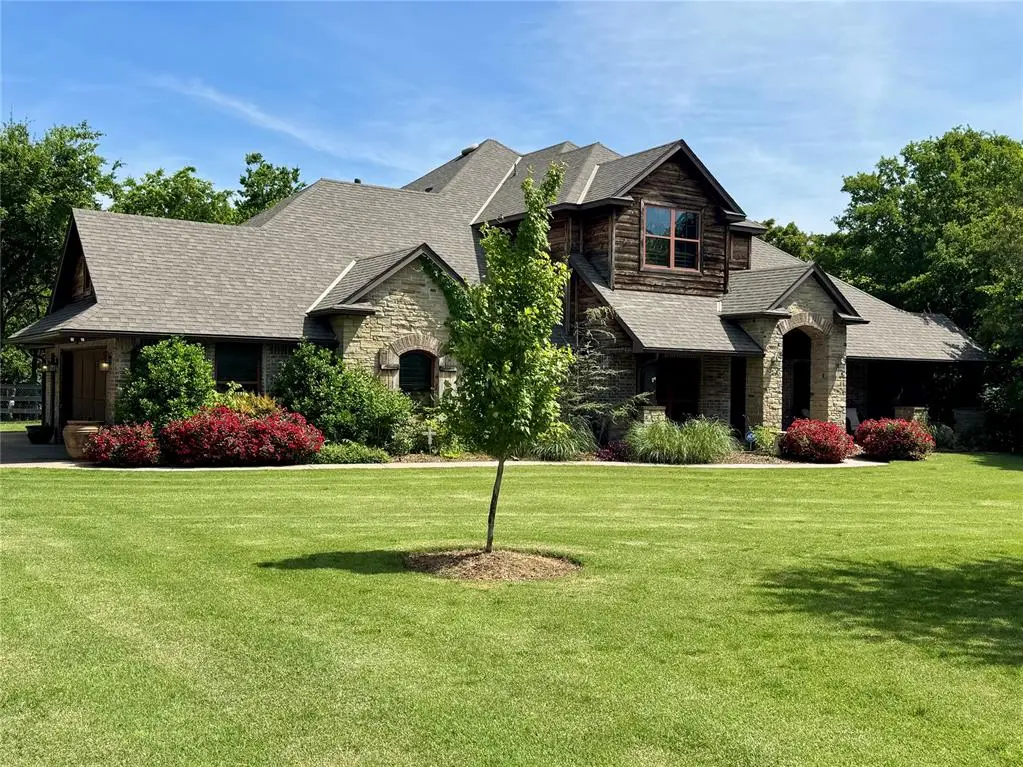
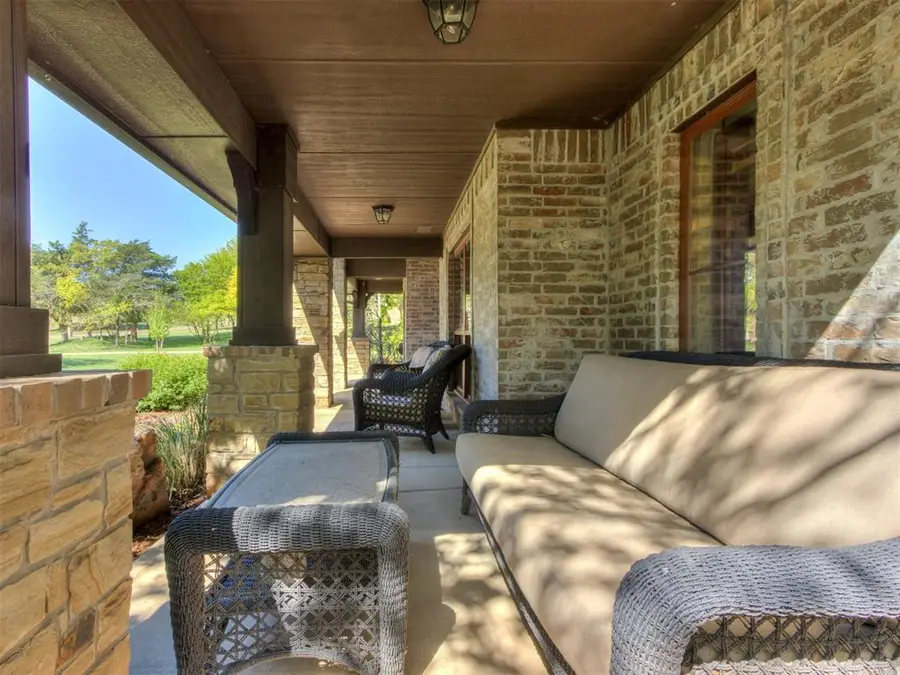
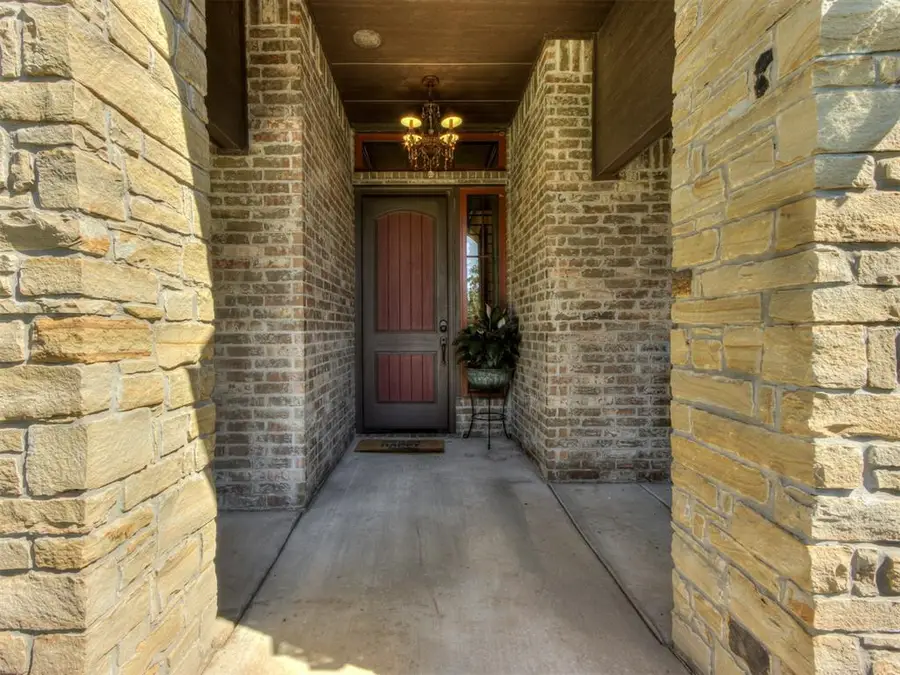
Listed by:chance daggs
Office:ok flat fee realty
MLS#:1166256
Source:OK_OKC
5609 Janson Drive,Edmond, OK 73034
$769,900
- 5 Beds
- 5 Baths
- 3,655 sq. ft.
- Single family
- Pending
Price summary
- Price:$769,900
- Price per sq. ft.:$210.64
About this home
Well-built Colorado-style home sits on a secluded 1-acre lot with easy access to I-35. Flexible floor plan allows for 4-6 bedrooms or 4 bedrooms, office & upstairs game room with walk-in closet & full bath. Master suite includes beverage bar with mini-fridge & sink and a beautiful view of the woods outside. Spacious open kitchen with island storage & large granite serving counters. Stone fireplace, tall ceilings & the brick and stone interior columns are impressive. You will love the three linen closets and 2 walk-in attics. Oversized garage with epoxy floors. House is well-insulated in addition to the energy-saving custom 4" plantations shutters throughout the home. Updated carpet, wood flooring, & light fixtures. Whole-house reverse osmosis system, water softener & dehumidifier. Automated sprinkler system covers the entire 1.1-acre lawn! Large front porch & covered back patio with fireplace allows you to enjoy a forest-like setting to the fullest. Terms negotiable
Contact an agent
Home facts
- Year built:2011
- Listing Id #:1166256
- Added:113 day(s) ago
- Updated:August 08, 2025 at 07:27 AM
Rooms and interior
- Bedrooms:5
- Total bathrooms:5
- Full bathrooms:4
- Half bathrooms:1
- Living area:3,655 sq. ft.
Heating and cooling
- Cooling:Zoned Electric
- Heating:Zoned Gas
Structure and exterior
- Roof:Composition
- Year built:2011
- Building area:3,655 sq. ft.
- Lot area:1.09 Acres
Schools
- High school:Memorial HS
- Middle school:Central MS
- Elementary school:Centennial ES
Finances and disclosures
- Price:$769,900
- Price per sq. ft.:$210.64
New listings near 5609 Janson Drive
- New
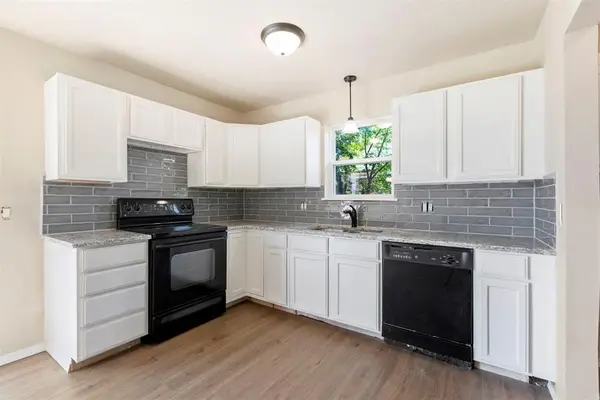 $182,500Active3 beds 2 baths1,076 sq. ft.
$182,500Active3 beds 2 baths1,076 sq. ft.13925 N Everest Avenue, Edmond, OK 73013
MLS# 1185690Listed by: STETSON BENTLEY 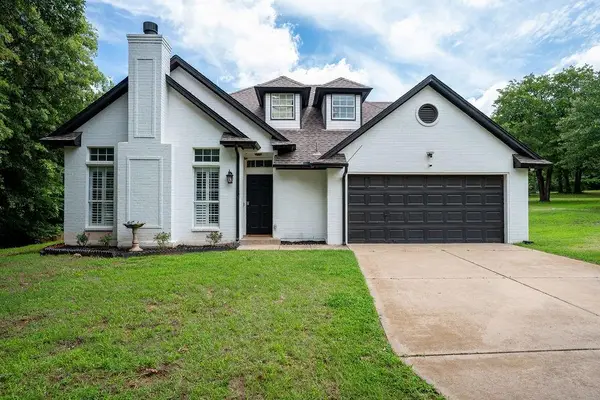 $335,000Pending3 beds 3 baths1,517 sq. ft.
$335,000Pending3 beds 3 baths1,517 sq. ft.13848 Twin Ridge Road, Edmond, OK 73034
MLS# 1177157Listed by: REDFIN- New
 $315,000Active4 beds 2 baths1,849 sq. ft.
$315,000Active4 beds 2 baths1,849 sq. ft.19204 Canyon Creek Place, Edmond, OK 73012
MLS# 1185176Listed by: KELLER WILLIAMS REALTY ELITE - New
 $480,000Active4 beds 3 baths2,853 sq. ft.
$480,000Active4 beds 3 baths2,853 sq. ft.2012 E Mistletoe Lane, Edmond, OK 73034
MLS# 1185715Listed by: KELLER WILLIAMS CENTRAL OK ED - New
 $420,900Active3 beds 3 baths2,095 sq. ft.
$420,900Active3 beds 3 baths2,095 sq. ft.209 Sage Brush Way, Edmond, OK 73025
MLS# 1185878Listed by: AUTHENTIC REAL ESTATE GROUP - New
 $649,999Active4 beds 3 baths3,160 sq. ft.
$649,999Active4 beds 3 baths3,160 sq. ft.2525 Wellington Way, Edmond, OK 73012
MLS# 1184146Listed by: METRO FIRST REALTY - New
 $203,000Active3 beds 2 baths1,391 sq. ft.
$203,000Active3 beds 2 baths1,391 sq. ft.1908 Emerald Brook Court, Edmond, OK 73003
MLS# 1185263Listed by: RE/MAX PROS - New
 $235,000Active3 beds 2 baths1,256 sq. ft.
$235,000Active3 beds 2 baths1,256 sq. ft.2217 NW 196th Terrace, Edmond, OK 73012
MLS# 1185840Listed by: UPTOWN REAL ESTATE, LLC - New
 $245,900Active3 beds 2 baths1,696 sq. ft.
$245,900Active3 beds 2 baths1,696 sq. ft.2721 NW 161st Street, Edmond, OK 73013
MLS# 1184849Listed by: HEATHER & COMPANY REALTY GROUP - New
 $446,840Active4 beds 3 baths2,000 sq. ft.
$446,840Active4 beds 3 baths2,000 sq. ft.924 Peony Place, Edmond, OK 73034
MLS# 1185831Listed by: PREMIUM PROP, LLC

