5700 NW 154th Terrace, Edmond, OK 73013
Local realty services provided by:Better Homes and Gardens Real Estate The Platinum Collective
Listed by:karen blevins
Office:chinowth & cohen
MLS#:1166910
Source:OK_OKC
5700 NW 154th Terrace,Edmond, OK 73013
$584,900
- 4 Beds
- 4 Baths
- 2,813 sq. ft.
- Single family
- Pending
Price summary
- Price:$584,900
- Price per sq. ft.:$207.93
About this home
LIMITED INCENTIVE - Ask for details. Say hello to Echo Park, Deer Creek's newest community. It's all about your lifestyle in this comfortable distinctive design in Echo Park. This home offers an open layout with exquisite modern finishes throughout. Let the inviting curb appeal draw you inside, through the foyer to the main living room with plenty of space for the entire family to unwind, as well as convenient access to the chef-ready kitchen. The great room boasts high ceiling, a focal point linear gas fireplace & the room flows through the livable floorplan with ease. The kitchen is nothing short of a chef’s dream. A huge center island, gas range, double ovens, under cabinet lighting, endless counter space and an attached breakfast area. The left wing of the main level is dedicated to the luxurious primary suite. Two separate vanities along with a soaking tub, frameless glass shower enclosure, and large walk-in closet included in the primary bathroom. Upstairs, the game room, 3 bedrooms and additional baths can be found. Whether you're entertaining guests or enjoying a relaxing day with family, the endless hours of fun and entertainment are yours to enjoy. Fence with one gate, Blinds, Sprinkler system and Refrigerator - all included. Echo Park will soon have exciting amenities residents can enjoy on-site. These coming soon amenities include a playground, basketball court, swimming pool, clubhouse, and walking trail. Neighbors can look forward to making fun memories, relaxing, and unwinding with these new amenities. Parents who live in Echo Park can send their kids to school at the renowned Deer Creek School District. Schedule your private viewing of this home. Malibu Contemporary with Balcony Design. Stop by the Model home at 15512 Echo Park Drive: Sat 10a-6pm, Sun 1pm-6pm & Mon-Thurs by appointment. Welcome Home!
Contact an agent
Home facts
- Year built:2024
- Listing ID #:1166910
- Added:327 day(s) ago
- Updated:October 26, 2025 at 07:30 AM
Rooms and interior
- Bedrooms:4
- Total bathrooms:4
- Full bathrooms:3
- Half bathrooms:1
- Living area:2,813 sq. ft.
Heating and cooling
- Cooling:Central Electric
- Heating:Central Gas
Structure and exterior
- Roof:Composition
- Year built:2024
- Building area:2,813 sq. ft.
- Lot area:0.14 Acres
Schools
- High school:Deer Creek HS
- Middle school:Deer Creek MS
- Elementary school:Deer Creek ES
Utilities
- Water:Public
Finances and disclosures
- Price:$584,900
- Price per sq. ft.:$207.93
New listings near 5700 NW 154th Terrace
- New
 $280,000Active3 beds 2 baths1,553 sq. ft.
$280,000Active3 beds 2 baths1,553 sq. ft.16012 Deer Ct Court, Edmond, OK 73013
MLS# 1197743Listed by: SALT REAL ESTATE INC - New
 $679,900Active4 beds 4 baths2,950 sq. ft.
$679,900Active4 beds 4 baths2,950 sq. ft.Address Withheld By Seller, Edmond, OK 73013
MLS# 1197557Listed by: CHINOWTH & COHEN - New
 $689,900Active4 beds 4 baths3,050 sq. ft.
$689,900Active4 beds 4 baths3,050 sq. ft.15440 Capri Lane, Edmond, OK 73013
MLS# 1197561Listed by: CHINOWTH & COHEN - New
 $609,900Active4 beds 4 baths2,653 sq. ft.
$609,900Active4 beds 4 baths2,653 sq. ft.15432 Capri Lane, Edmond, OK 73013
MLS# 1197563Listed by: CHINOWTH & COHEN - New
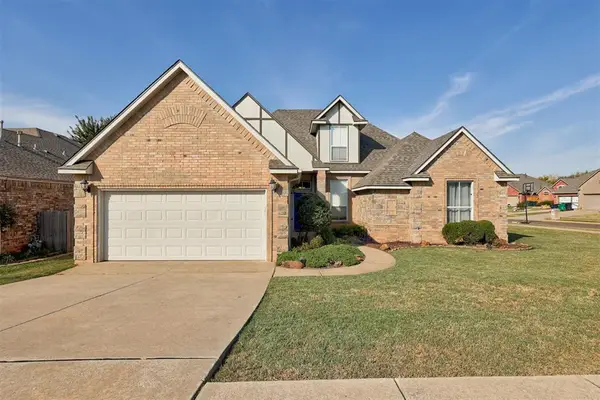 $338,999Active4 beds 3 baths2,482 sq. ft.
$338,999Active4 beds 3 baths2,482 sq. ft.16617 Cordillera Way, Edmond, OK 73012
MLS# 1197808Listed by: KELLER WILLIAMS REALTY ELITE - New
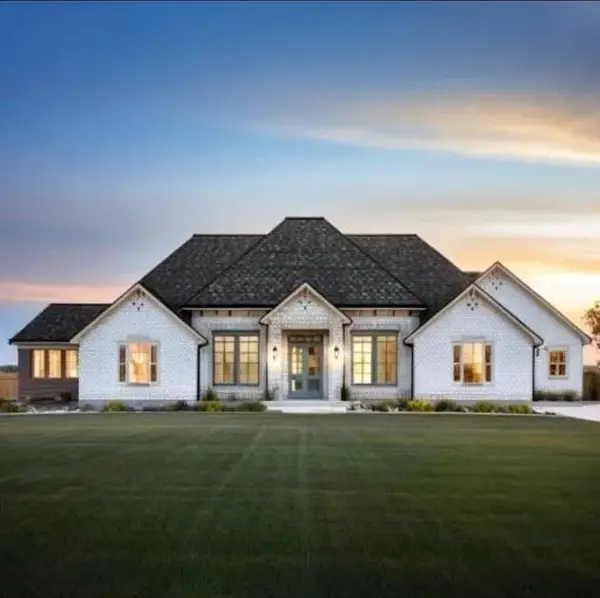 $599,980Active4 beds 3 baths2,620 sq. ft.
$599,980Active4 beds 3 baths2,620 sq. ft.12774 Hidden Trail, Arcadia, OK 73007
MLS# 1197814Listed by: ERA COURTYARD REAL ESTATE - New
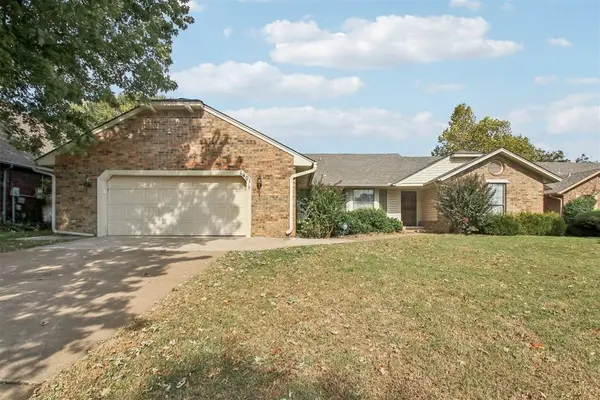 $275,000Active3 beds 2 baths2,022 sq. ft.
$275,000Active3 beds 2 baths2,022 sq. ft.1401 Harding Avenue, Edmond, OK 73013
MLS# 1197212Listed by: HEATHER & COMPANY REALTY GROUP - New
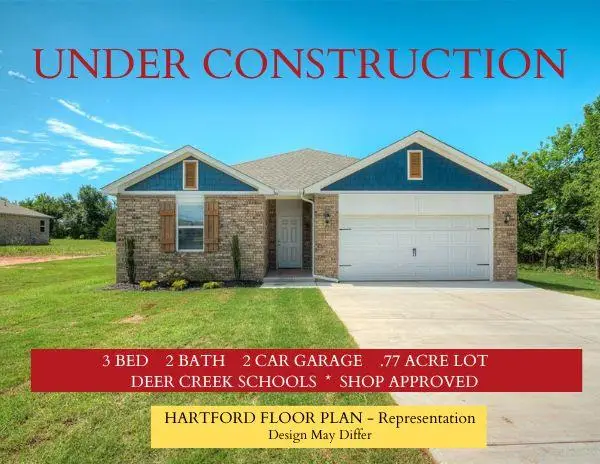 $285,105Active3 beds 2 baths1,516 sq. ft.
$285,105Active3 beds 2 baths1,516 sq. ft.9765 Livingston Road, Edmond, OK 73025
MLS# 1197709Listed by: KELLER WILLIAMS CENTRAL OK ED - Open Sun, 2 to 4pmNew
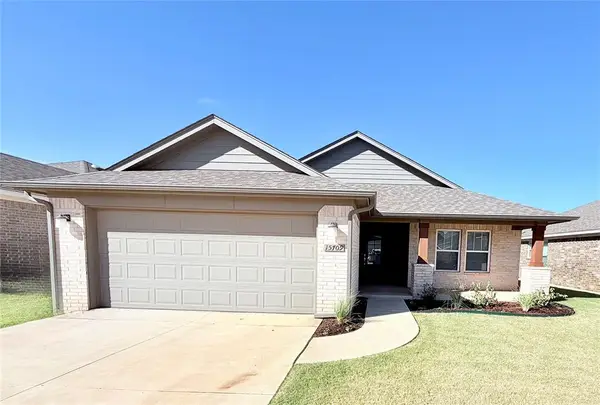 $256,500Active3 beds 2 baths1,234 sq. ft.
$256,500Active3 beds 2 baths1,234 sq. ft.15709 Potomac Drive, Edmond, OK 73013
MLS# 1197802Listed by: METRO FIRST REALTY - New
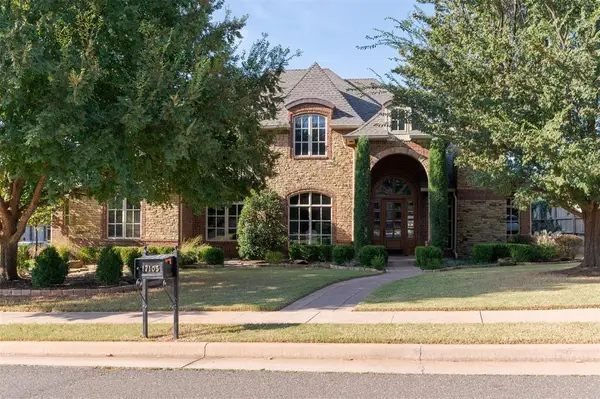 $834,900Active4 beds 4 baths3,638 sq. ft.
$834,900Active4 beds 4 baths3,638 sq. ft.17105 Whimbrel Lane, Edmond, OK 73003
MLS# 1197628Listed by: METRO MARK REALTORS
