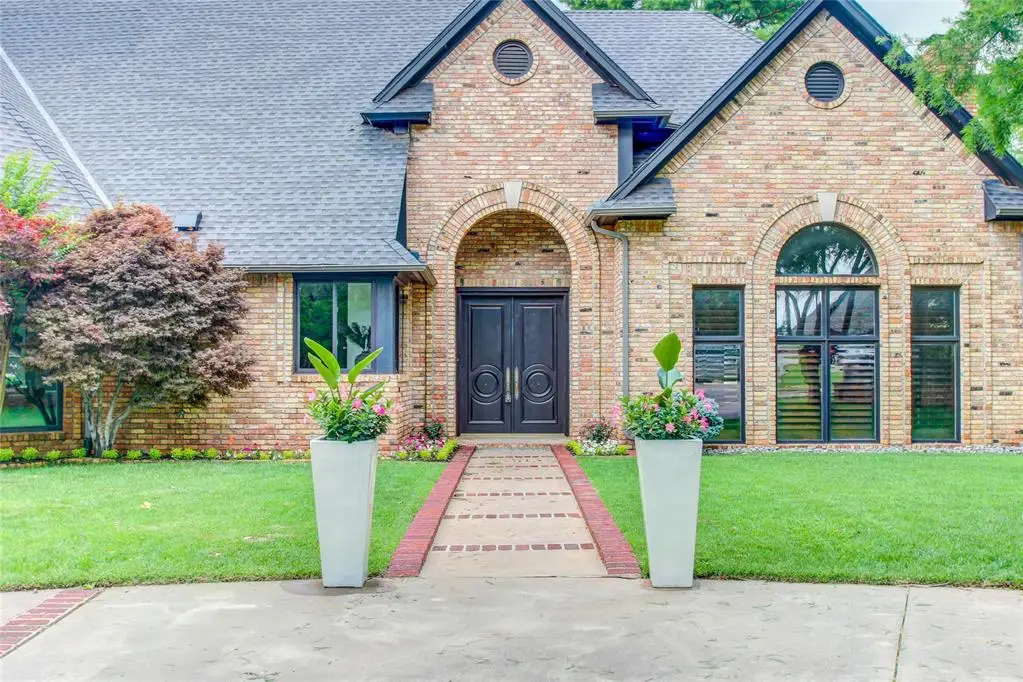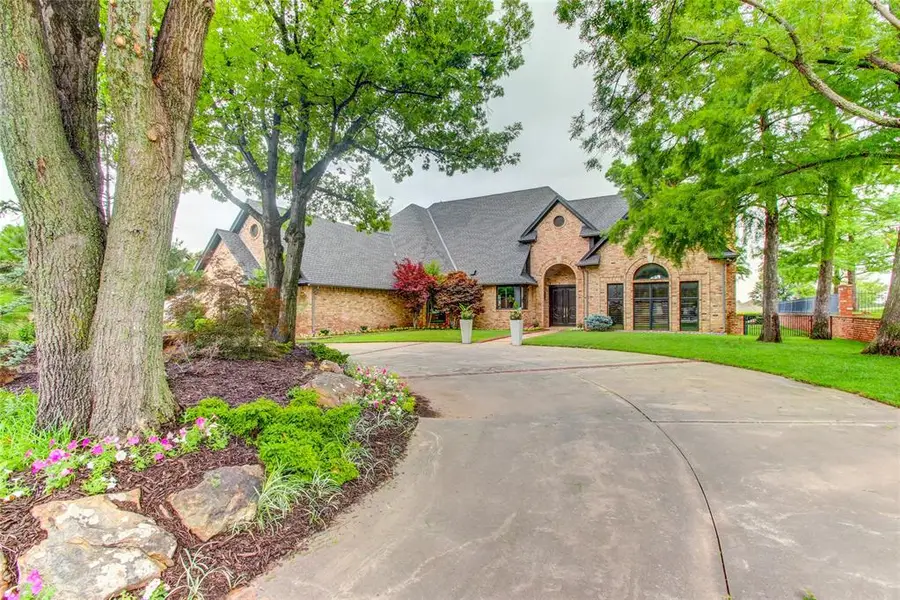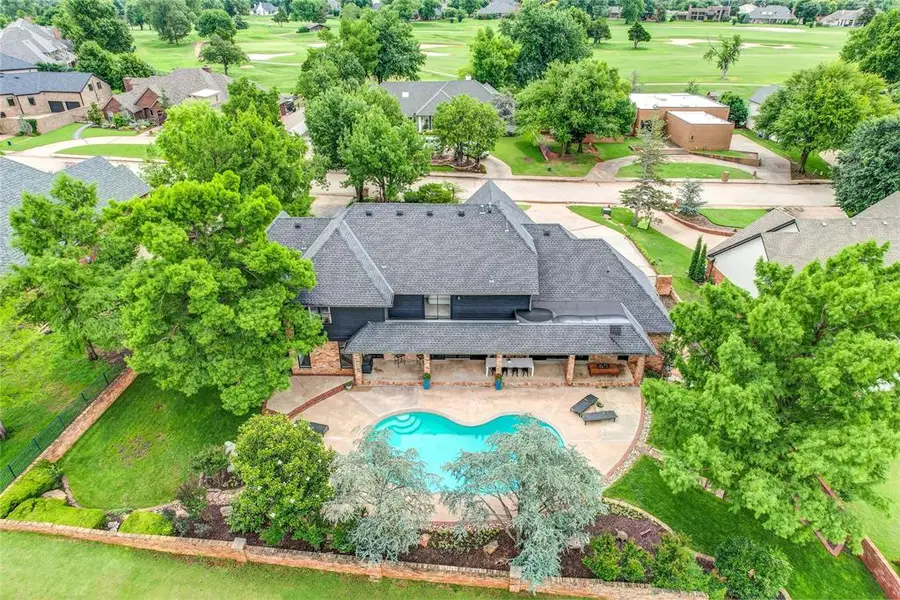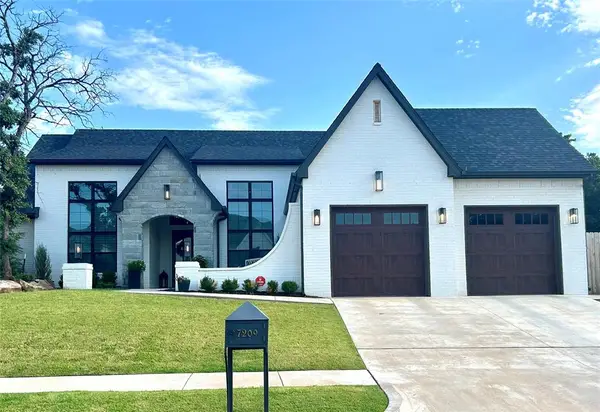5801 Oak Tree Road, Edmond, OK 73025
Local realty services provided by:Better Homes and Gardens Real Estate Paramount



Listed by:david dobson-tucker
Office:re/max first
MLS#:1178212
Source:OK_OKC
5801 Oak Tree Road,Edmond, OK 73025
$875,000
- 4 Beds
- 5 Baths
- 4,692 sq. ft.
- Single family
- Active
Price summary
- Price:$875,000
- Price per sq. ft.:$186.49
About this home
Welcome to a refined residence nestled on the prestigious west side of Oak Tree, perfectly positioned along the famed National 11th fairway. This exquisitely updated home blends timeless elegance with modern comfort and offers ample space for family and entertaining. Step through the grand foyer into a striking formal dining room—equally suited as a sophisticated study. The expansive den impresses with soaring 16-foot ceilings, a custom walk-up bar, and a warm fireplace, creating a stylish setting for gatherings. The gourmet kitchen is a showstopper, bathed in natural light and featuring a generous island, double ovens, abundant custom cabinetry, and a walk-in pantry. It seamlessly opens to the casual dining area and a spacious living room, both enhanced by new sliding glass doors for seamless indoor-outdoor living. Retreat to the luxurious primary suite showcasing rich wood floors, dual closets, a spa-like shower, and a private nook ideal for a dressing area or reading lounge. A discreet master suite bar adds an unexpected touch of indulgence. Upstairs, three generously sized bedrooms each offer ensuite updated baths, ensuring comfort and privacy for all. Step outside to your private oasis: a serene covered patio, sparkling swimming pool, and a large landscaped yard—ideal for entertaining or relaxing in peaceful seclusion. Modern upgrades include tankless water heaters, contemporary lighting, fresh paint, and new flooring throughout. Located in the heart of Oak Tree, members enjoy exclusive access to two championship Pete Dye golf courses, a luxurious community pool, fitness center, tennis courts, yoga studio, fine dining, and a vibrant, welcoming atmosphere. This is more than a home—it’s a lifestyle of distinction.
Contact an agent
Home facts
- Year built:1987
- Listing Id #:1178212
- Added:44 day(s) ago
- Updated:August 12, 2025 at 04:35 AM
Rooms and interior
- Bedrooms:4
- Total bathrooms:5
- Full bathrooms:4
- Half bathrooms:1
- Living area:4,692 sq. ft.
Heating and cooling
- Cooling:Zoned Electric
- Heating:Zoned Gas
Structure and exterior
- Roof:Composition
- Year built:1987
- Building area:4,692 sq. ft.
- Lot area:0.48 Acres
Schools
- High school:North HS
- Middle school:Cheyenne MS
- Elementary school:Cross Timbers ES
Utilities
- Water:Public
Finances and disclosures
- Price:$875,000
- Price per sq. ft.:$186.49
New listings near 5801 Oak Tree Road
- New
 $315,000Active4 beds 2 baths1,849 sq. ft.
$315,000Active4 beds 2 baths1,849 sq. ft.19204 Canyon Creek Place, Edmond, OK 73012
MLS# 1185176Listed by: KELLER WILLIAMS REALTY ELITE - New
 $480,000Active4 beds 3 baths2,853 sq. ft.
$480,000Active4 beds 3 baths2,853 sq. ft.2012 E Mistletoe Lane, Edmond, OK 73034
MLS# 1185715Listed by: KELLER WILLIAMS CENTRAL OK ED - New
 $420,900Active3 beds 3 baths2,095 sq. ft.
$420,900Active3 beds 3 baths2,095 sq. ft.209 Sage Brush Way, Edmond, OK 73025
MLS# 1185878Listed by: AUTHENTIC REAL ESTATE GROUP - New
 $649,999Active4 beds 3 baths3,160 sq. ft.
$649,999Active4 beds 3 baths3,160 sq. ft.2525 Wellington Way, Edmond, OK 73012
MLS# 1184146Listed by: METRO FIRST REALTY - New
 $203,000Active3 beds 2 baths1,391 sq. ft.
$203,000Active3 beds 2 baths1,391 sq. ft.1908 Emerald Brook Court, Edmond, OK 73003
MLS# 1185263Listed by: RE/MAX PROS - New
 $235,000Active3 beds 2 baths1,256 sq. ft.
$235,000Active3 beds 2 baths1,256 sq. ft.2217 NW 196th Terrace, Edmond, OK 73012
MLS# 1185840Listed by: UPTOWN REAL ESTATE, LLC - New
 $245,900Active3 beds 2 baths1,696 sq. ft.
$245,900Active3 beds 2 baths1,696 sq. ft.2721 NW 161st Street, Edmond, OK 73013
MLS# 1184849Listed by: HEATHER & COMPANY REALTY GROUP - New
 $446,840Active4 beds 3 baths2,000 sq. ft.
$446,840Active4 beds 3 baths2,000 sq. ft.924 Peony Place, Edmond, OK 73034
MLS# 1185831Listed by: PREMIUM PROP, LLC - New
 $430,000Active4 beds 3 baths3,651 sq. ft.
$430,000Active4 beds 3 baths3,651 sq. ft.2301 Brookside Avenue, Edmond, OK 73034
MLS# 1183923Listed by: ROGNAS TEAM REALTY & PROP MGMT - Open Sat, 2 to 4pmNew
 $667,450Active3 beds 2 baths2,322 sq. ft.
$667,450Active3 beds 2 baths2,322 sq. ft.7209 Paddle Brook Court, Edmond, OK 73034
MLS# 1184747Listed by: KELLER WILLIAMS CENTRAL OK ED
