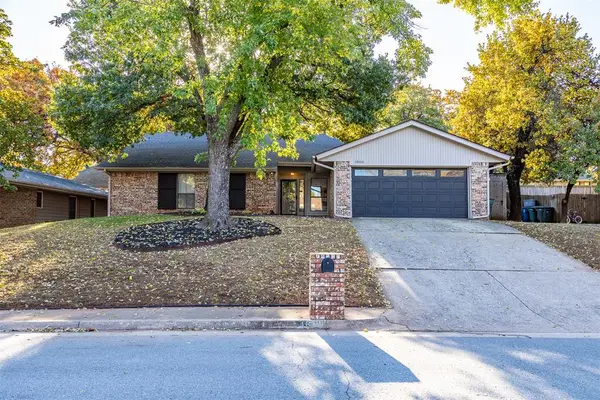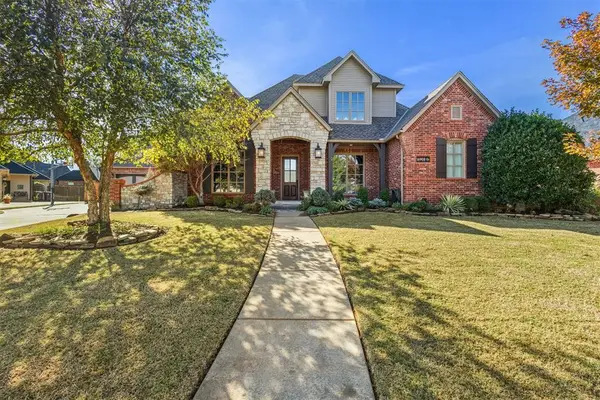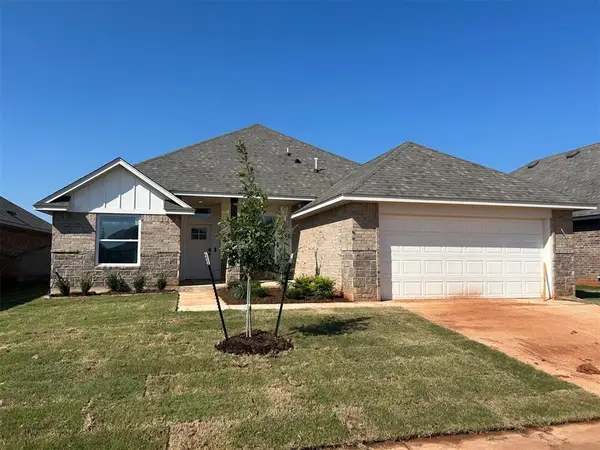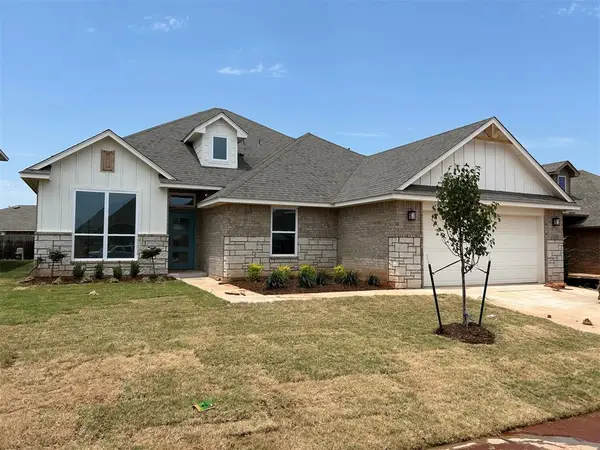5809 W Waterloo Road, Edmond, OK 73025
Local realty services provided by:Better Homes and Gardens Real Estate The Platinum Collective
Listed by: melissa brake
Office: chamberlain realty llc.
MLS#:1169493
Source:OK_OKC
5809 W Waterloo Road,Edmond, OK 73025
$1,500,000
- 3 Beds
- 3 Baths
- 2,941 sq. ft.
- Single family
- Pending
Price summary
- Price:$1,500,000
- Price per sq. ft.:$510.03
About this home
Welcome home to this incredible 34 acre property and home situated amongst trees and nature. From the moment you pull onto the property, you can feel the retreat like setting that welcomes you from the trees, pond and privacy. As you enter the home, you are greeted by an open entry that shows off the main part of the house. Straight ahead is the living room with a beautiful rock fireplace along with large windows that overlook the backyard and pond. The same views are continued in the kitchen and eat in, along with an access door to the back patio. The kitchen offers stainless steel appliances, ample cabinetry and a bar top that can easily seat 4. There is also another space off the entry and living that’s currently used as a sitting space that could also be a dining area offering more seating. There’s also a dedicated office with a built in desk and shelving. The home is split floor plan with the master bedroom on one side. The master is very spacious with beautiful windows and its own private access to the patio. The en suite has double sinks, walk in shower, large soaker tub and walk in closet. On the other end of the home are the 2 secondary bedrooms with a jack-n-jill bath. Along that same hall you will find built in storage that runs the length of the hall itself. The home also offers a 3 car garage along with a porte cochère to give additional covered parking. The property itself offers a serene pond that also has a beautiful wooden covered bridge. The nice sized shop that also has guest quarters with a living room, kitchen, bedroom and bathroom. There are also 2 zip lines on the property, windmills, a state record cottonwood tree, and water wells. This property is truly one of a kind!!
Contact an agent
Home facts
- Year built:1998
- Listing ID #:1169493
- Added:174 day(s) ago
- Updated:November 12, 2025 at 08:55 AM
Rooms and interior
- Bedrooms:3
- Total bathrooms:3
- Full bathrooms:2
- Half bathrooms:1
- Living area:2,941 sq. ft.
Heating and cooling
- Cooling:Central Electric
- Heating:Heat Pump
Structure and exterior
- Roof:Composition
- Year built:1998
- Building area:2,941 sq. ft.
- Lot area:33.92 Acres
Schools
- High school:Deer Creek HS
- Middle school:Deer Creek Intermediate School,Deer Creek MS
- Elementary school:Prairie Vale ES
Utilities
- Water:Private Well Available
- Sewer:Septic Tank
Finances and disclosures
- Price:$1,500,000
- Price per sq. ft.:$510.03
New listings near 5809 W Waterloo Road
- New
 $500,000Active4 beds 4 baths2,617 sq. ft.
$500,000Active4 beds 4 baths2,617 sq. ft.1720 Silver Oaks Drive, Edmond, OK 73025
MLS# 1200768Listed by: EXP REALTY, LLC - New
 $349,000Active3 beds 2 baths1,964 sq. ft.
$349,000Active3 beds 2 baths1,964 sq. ft.17813 Morning Sky Court, Edmond, OK 73012
MLS# 1201094Listed by: WHITTINGTON REALTY - New
 $329,000Active4 beds 2 baths2,372 sq. ft.
$329,000Active4 beds 2 baths2,372 sq. ft.1800 Chaparral Lane, Edmond, OK 73013
MLS# 1195010Listed by: RE/MAX AT HOME - New
 $765,000Active4 beds 5 baths3,531 sq. ft.
$765,000Active4 beds 5 baths3,531 sq. ft.16908 Shorerun Drive, Edmond, OK 73012
MLS# 1200204Listed by: METRO FIRST EXECUTIVES - New
 $339,900Active3 beds 2 baths1,722 sq. ft.
$339,900Active3 beds 2 baths1,722 sq. ft.2513 NW 196th Street, Edmond, OK 73012
MLS# 1200917Listed by: CENTRAL OK REAL ESTATE GROUP - New
 $374,990Active3 beds 2 baths1,875 sq. ft.
$374,990Active3 beds 2 baths1,875 sq. ft.19600 Taggert Drive, Edmond, OK 73012
MLS# 1200920Listed by: CENTRAL OK REAL ESTATE GROUP - New
 $389,990Active4 beds 3 baths2,030 sq. ft.
$389,990Active4 beds 3 baths2,030 sq. ft.19605 Denison Avenue, Edmond, OK 73012
MLS# 1200924Listed by: CENTRAL OK REAL ESTATE GROUP - New
 $239,900Active3 beds 2 baths1,858 sq. ft.
$239,900Active3 beds 2 baths1,858 sq. ft.1401 NW 183rd Terrace, Edmond, OK 73012
MLS# 1201017Listed by: SAGE SOTHEBY'S REALTY - New
 $1,585,000Active3 beds 4 baths4,038 sq. ft.
$1,585,000Active3 beds 4 baths4,038 sq. ft.916 NW 156th Street, Edmond, OK 73013
MLS# 1200413Listed by: STETSON BENTLEY - New
 $765,000Active4 beds 4 baths3,774 sq. ft.
$765,000Active4 beds 4 baths3,774 sq. ft.6301 Valley View Road, Edmond, OK 73034
MLS# 1196891Listed by: KELLER WILLIAMS CENTRAL OK ED
