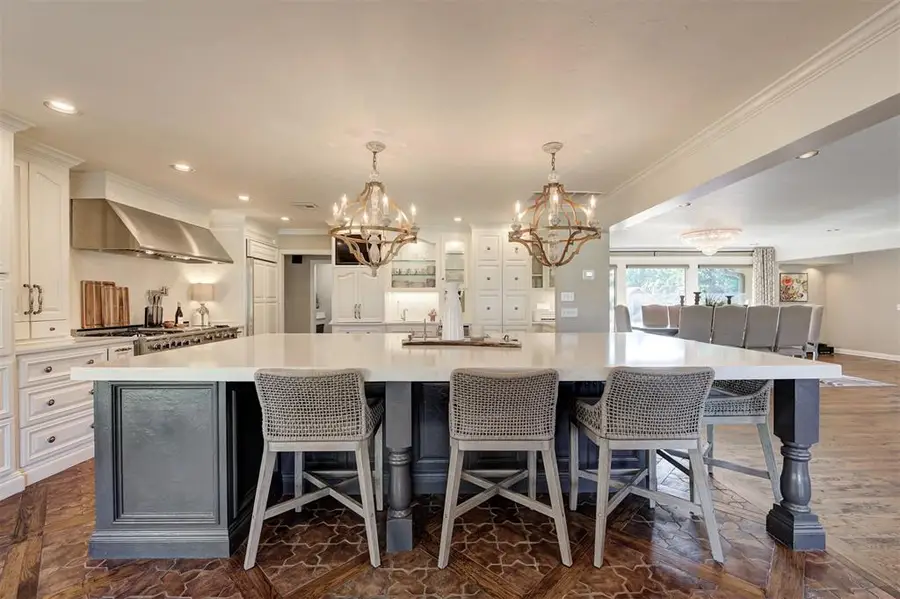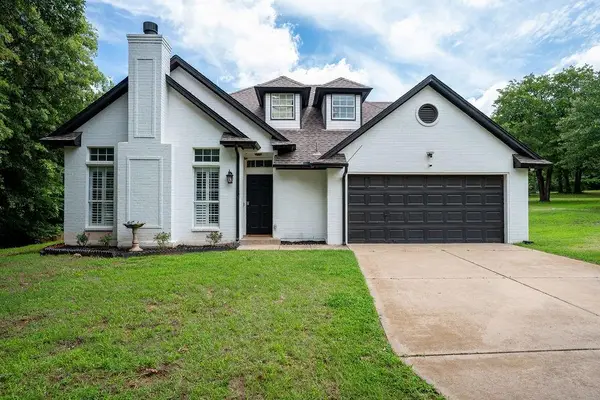6109 Oak Tree Road, Edmond, OK 73025
Local realty services provided by:Better Homes and Gardens Real Estate Paramount



Listed by:michelle foy
Office:solas real estate llc.
MLS#:1182162
Source:OK_OKC
6109 Oak Tree Road,Edmond, OK 73025
$1,450,000
- 6 Beds
- 6 Baths
- 6,109 sq. ft.
- Single family
- Pending
Price summary
- Price:$1,450,000
- Price per sq. ft.:$237.35
About this home
Welcome to your 10th hole showstopper and entertainer’s dream—this stunning single-level estate spans 6,109 sq ft on nearly an acre, perfectly situated on the exclusive Oak Tree National Golf Course. From the moment you arrive, the sweeping circle drive and side-entry garage offer ample parking, setting the tone for grand gatherings and gracious living.
Step inside and experience a thoughtfully designed layout, where two expansive living areas are separated by a dramatic double-sided fireplace and open seamlessly to a massive dining space and chef’s kitchen. Perfect for hosting, the kitchen is equipped with a commercial-grade gas range with griddle and grill, double ovens, pot filler, built-in refrigerator, microwave drawer and an oversized island with abundant storage, plus convenient powder room access.
Natural light pours through large picture windows framing panoramic views of the backyard and golf course, creating a warm and inviting ambiance throughout the living and cooking spaces.
On the south wing, you'll find four bedrooms, including a luxurious primary suite with a sitting area. The spa-like en suite bath with a large soaking tub, walk-in shower, dual vanities, washer/dryer and two walk-in closets. Two additional bedrooms share a well-appointed full bath, while the fourth bedroom boasts an en suite with walk-in shower and direct access to the backyard.
A versatile bonus wing on the opposite side of the home offers a private entrance, full bath, home office and access to a basement/storm shelter and 3 car garage. Upstairs, you'll find a spacious loft with its own balcony retreat.
The backyard is a true oasis, featuring multiple seating areas, a large heated pool, and plenty of green space for pets and play. A separate cabana includes a kitchenette, full bath with shower, and a walk-in closet—perfect for guests or poolside lounging.
Pool house included in the square footage. Sprinkler system is app/wifi controlled and uses well water!
Contact an agent
Home facts
- Year built:1982
- Listing Id #:1182162
- Added:20 day(s) ago
- Updated:August 08, 2025 at 07:27 AM
Rooms and interior
- Bedrooms:6
- Total bathrooms:6
- Full bathrooms:5
- Half bathrooms:1
- Living area:6,109 sq. ft.
Heating and cooling
- Cooling:Zoned Electric
- Heating:Central Gas
Structure and exterior
- Roof:Heavy Comp
- Year built:1982
- Building area:6,109 sq. ft.
- Lot area:0.93 Acres
Schools
- High school:North HS
- Middle school:Cheyenne MS
- Elementary school:Cross Timbers ES
Utilities
- Water:Private Well Available, Public
Finances and disclosures
- Price:$1,450,000
- Price per sq. ft.:$237.35
New listings near 6109 Oak Tree Road
 $335,000Pending3 beds 3 baths1,517 sq. ft.
$335,000Pending3 beds 3 baths1,517 sq. ft.13848 Twin Ridge Road, Edmond, OK 73034
MLS# 1177157Listed by: REDFIN- New
 $315,000Active4 beds 2 baths1,849 sq. ft.
$315,000Active4 beds 2 baths1,849 sq. ft.19204 Canyon Creek Place, Edmond, OK 73012
MLS# 1185176Listed by: KELLER WILLIAMS REALTY ELITE - New
 $480,000Active4 beds 3 baths2,853 sq. ft.
$480,000Active4 beds 3 baths2,853 sq. ft.2012 E Mistletoe Lane, Edmond, OK 73034
MLS# 1185715Listed by: KELLER WILLIAMS CENTRAL OK ED - New
 $420,900Active3 beds 3 baths2,095 sq. ft.
$420,900Active3 beds 3 baths2,095 sq. ft.209 Sage Brush Way, Edmond, OK 73025
MLS# 1185878Listed by: AUTHENTIC REAL ESTATE GROUP - New
 $649,999Active4 beds 3 baths3,160 sq. ft.
$649,999Active4 beds 3 baths3,160 sq. ft.2525 Wellington Way, Edmond, OK 73012
MLS# 1184146Listed by: METRO FIRST REALTY - New
 $203,000Active3 beds 2 baths1,391 sq. ft.
$203,000Active3 beds 2 baths1,391 sq. ft.1908 Emerald Brook Court, Edmond, OK 73003
MLS# 1185263Listed by: RE/MAX PROS - New
 $235,000Active3 beds 2 baths1,256 sq. ft.
$235,000Active3 beds 2 baths1,256 sq. ft.2217 NW 196th Terrace, Edmond, OK 73012
MLS# 1185840Listed by: UPTOWN REAL ESTATE, LLC - New
 $245,900Active3 beds 2 baths1,696 sq. ft.
$245,900Active3 beds 2 baths1,696 sq. ft.2721 NW 161st Street, Edmond, OK 73013
MLS# 1184849Listed by: HEATHER & COMPANY REALTY GROUP - New
 $446,840Active4 beds 3 baths2,000 sq. ft.
$446,840Active4 beds 3 baths2,000 sq. ft.924 Peony Place, Edmond, OK 73034
MLS# 1185831Listed by: PREMIUM PROP, LLC - New
 $430,000Active4 beds 3 baths3,651 sq. ft.
$430,000Active4 beds 3 baths3,651 sq. ft.2301 Brookside Avenue, Edmond, OK 73034
MLS# 1183923Listed by: ROGNAS TEAM REALTY & PROP MGMT

