6424 Oak Heritage, Edmond, OK 73025
Local realty services provided by:Better Homes and Gardens Real Estate Paramount
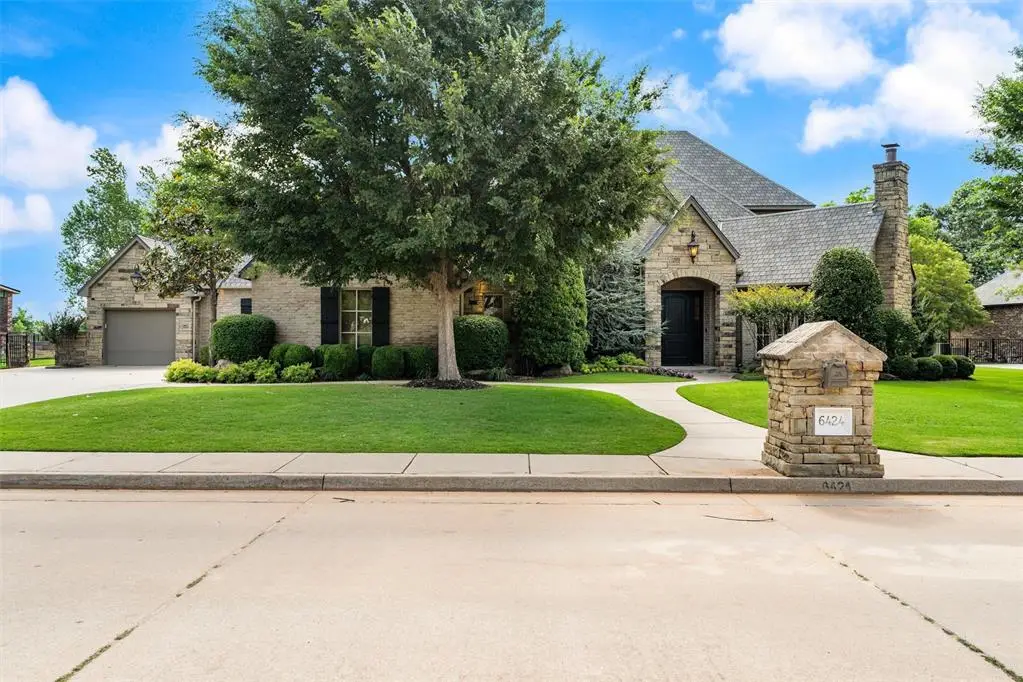
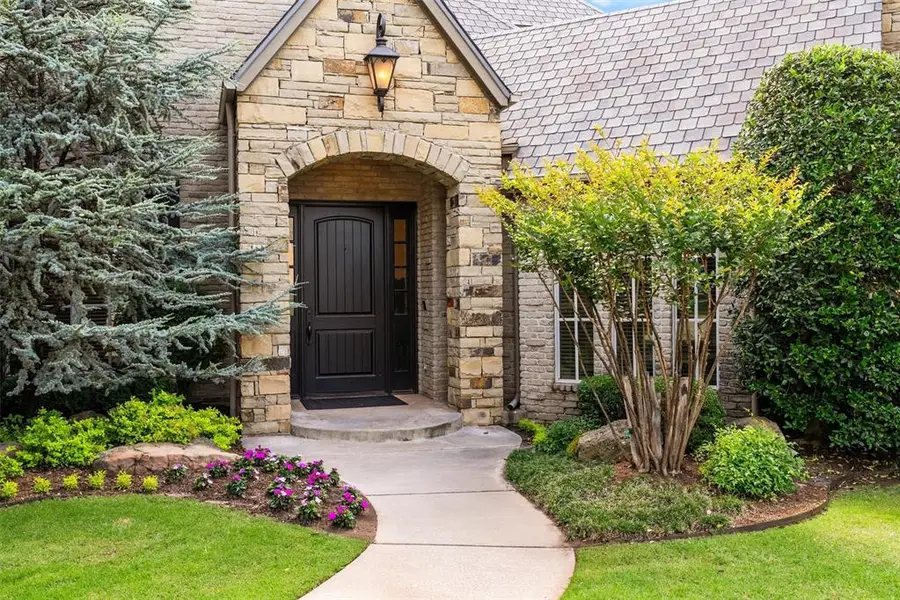
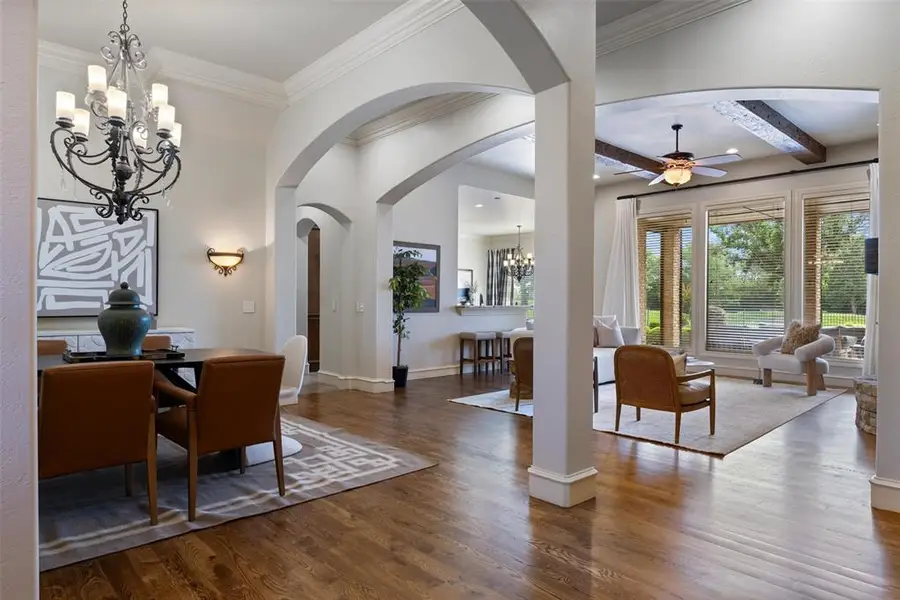
Listed by:kermit brown
Office:sage sotheby's realty
MLS#:1173014
Source:OK_OKC
6424 Oak Heritage,Edmond, OK 73025
$939,000
- 5 Beds
- 5 Baths
- 4,906 sq. ft.
- Single family
- Active
Price summary
- Price:$939,000
- Price per sq. ft.:$191.4
About this home
Nestled in the prestigious Oak Tree community. Well designed living spaces. 5-bedroom, 4 1/2 bathroom home on the golf course. Backing onto the 12th hole of Oak Tree East, offering sweeping vistas of manicured fairways from multiple vantage points. Recently reimagined outdoor amenities include a stunning refurbished swimming pool and hot tub complemented by an outdoor fireplace with pergola. Also, an outdoor patio with phantom screens. Inside features a study with fireplace, and an open-concept living and kitchen arrangement perfect for intimate gatherings. Primary bedroom suite on the main level. Also, 2 additional bedrooms on the main level. 2 bedrooms up, a game room with balcony access showcasing those coveted golf course views, and a theater room complete with wet bar. Balcony rebuilt May 2025 and new carpet May 2025!
Contact an agent
Home facts
- Year built:2005
- Listing Id #:1173014
- Added:71 day(s) ago
- Updated:August 08, 2025 at 12:34 PM
Rooms and interior
- Bedrooms:5
- Total bathrooms:5
- Full bathrooms:4
- Half bathrooms:1
- Living area:4,906 sq. ft.
Heating and cooling
- Cooling:Central Electric
- Heating:Central Gas
Structure and exterior
- Roof:Composition
- Year built:2005
- Building area:4,906 sq. ft.
- Lot area:0.42 Acres
Schools
- High school:North HS
- Middle school:Cheyenne MS
- Elementary school:Cross Timbers ES
Utilities
- Water:Public
Finances and disclosures
- Price:$939,000
- Price per sq. ft.:$191.4
New listings near 6424 Oak Heritage
- New
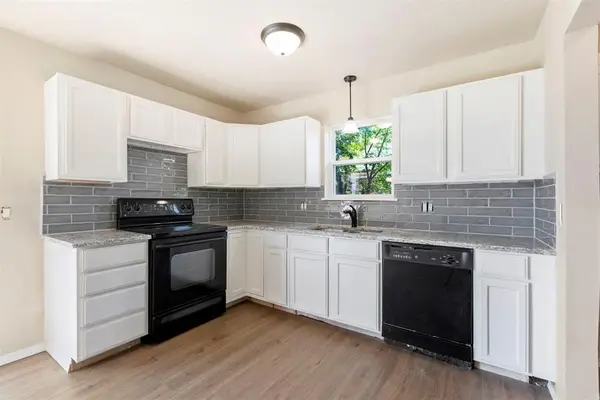 $182,500Active3 beds 2 baths1,076 sq. ft.
$182,500Active3 beds 2 baths1,076 sq. ft.13925 N Everest Avenue, Edmond, OK 73013
MLS# 1185690Listed by: STETSON BENTLEY 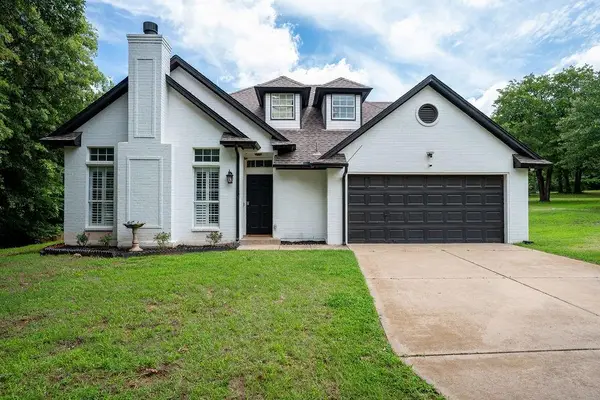 $335,000Pending3 beds 3 baths1,517 sq. ft.
$335,000Pending3 beds 3 baths1,517 sq. ft.13848 Twin Ridge Road, Edmond, OK 73034
MLS# 1177157Listed by: REDFIN- New
 $315,000Active4 beds 2 baths1,849 sq. ft.
$315,000Active4 beds 2 baths1,849 sq. ft.19204 Canyon Creek Place, Edmond, OK 73012
MLS# 1185176Listed by: KELLER WILLIAMS REALTY ELITE - New
 $480,000Active4 beds 3 baths2,853 sq. ft.
$480,000Active4 beds 3 baths2,853 sq. ft.2012 E Mistletoe Lane, Edmond, OK 73034
MLS# 1185715Listed by: KELLER WILLIAMS CENTRAL OK ED - New
 $420,900Active3 beds 3 baths2,095 sq. ft.
$420,900Active3 beds 3 baths2,095 sq. ft.209 Sage Brush Way, Edmond, OK 73025
MLS# 1185878Listed by: AUTHENTIC REAL ESTATE GROUP - New
 $649,999Active4 beds 3 baths3,160 sq. ft.
$649,999Active4 beds 3 baths3,160 sq. ft.2525 Wellington Way, Edmond, OK 73012
MLS# 1184146Listed by: METRO FIRST REALTY - New
 $203,000Active3 beds 2 baths1,391 sq. ft.
$203,000Active3 beds 2 baths1,391 sq. ft.1908 Emerald Brook Court, Edmond, OK 73003
MLS# 1185263Listed by: RE/MAX PROS - New
 $235,000Active3 beds 2 baths1,256 sq. ft.
$235,000Active3 beds 2 baths1,256 sq. ft.2217 NW 196th Terrace, Edmond, OK 73012
MLS# 1185840Listed by: UPTOWN REAL ESTATE, LLC - New
 $245,900Active3 beds 2 baths1,696 sq. ft.
$245,900Active3 beds 2 baths1,696 sq. ft.2721 NW 161st Street, Edmond, OK 73013
MLS# 1184849Listed by: HEATHER & COMPANY REALTY GROUP - New
 $446,840Active4 beds 3 baths2,000 sq. ft.
$446,840Active4 beds 3 baths2,000 sq. ft.924 Peony Place, Edmond, OK 73034
MLS# 1185831Listed by: PREMIUM PROP, LLC

