6525 Oak Heritage, Edmond, OK 73003
Local realty services provided by:Better Homes and Gardens Real Estate Paramount
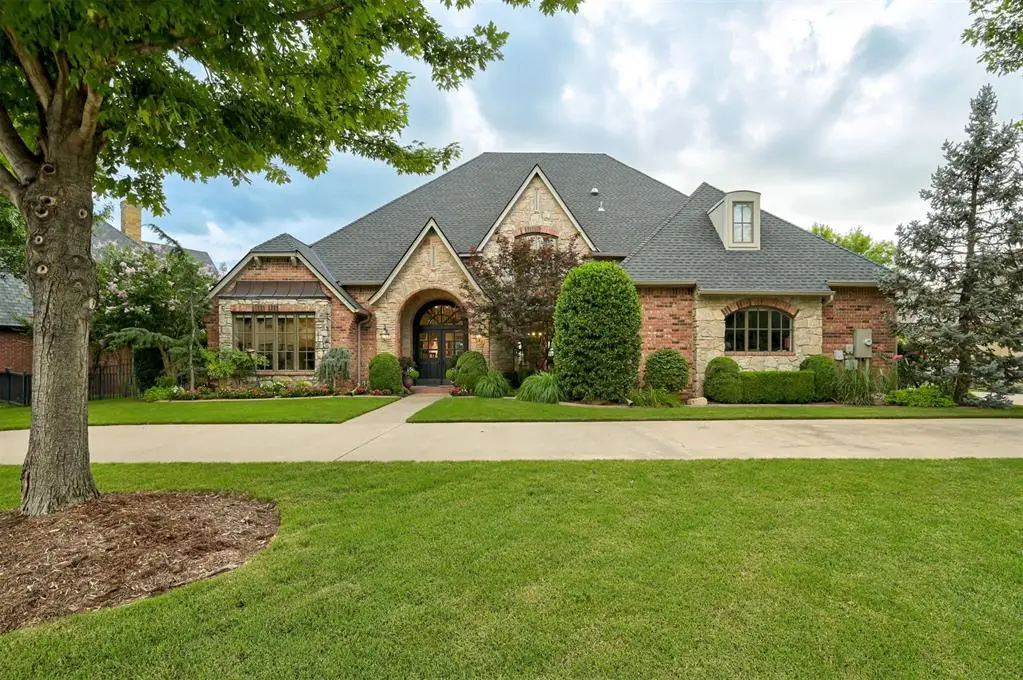
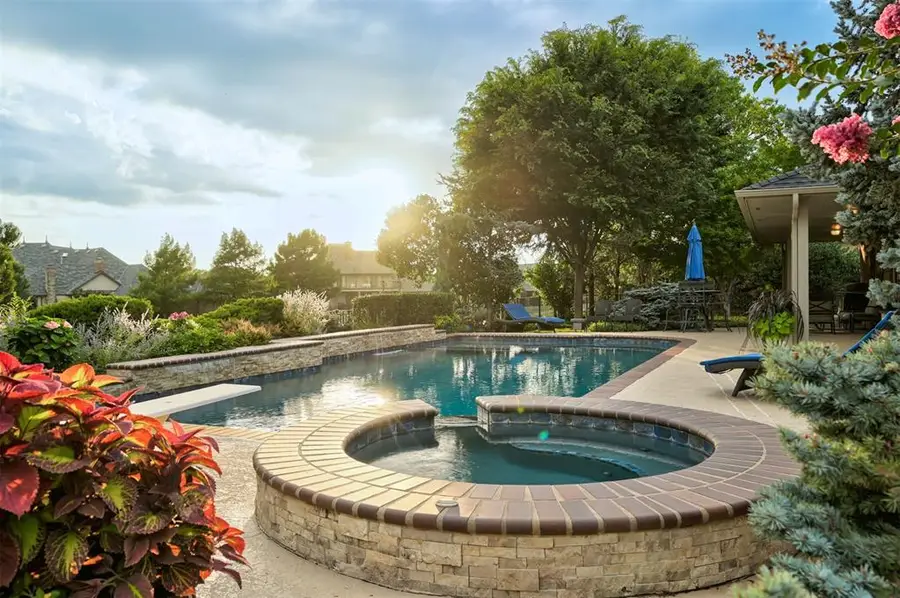
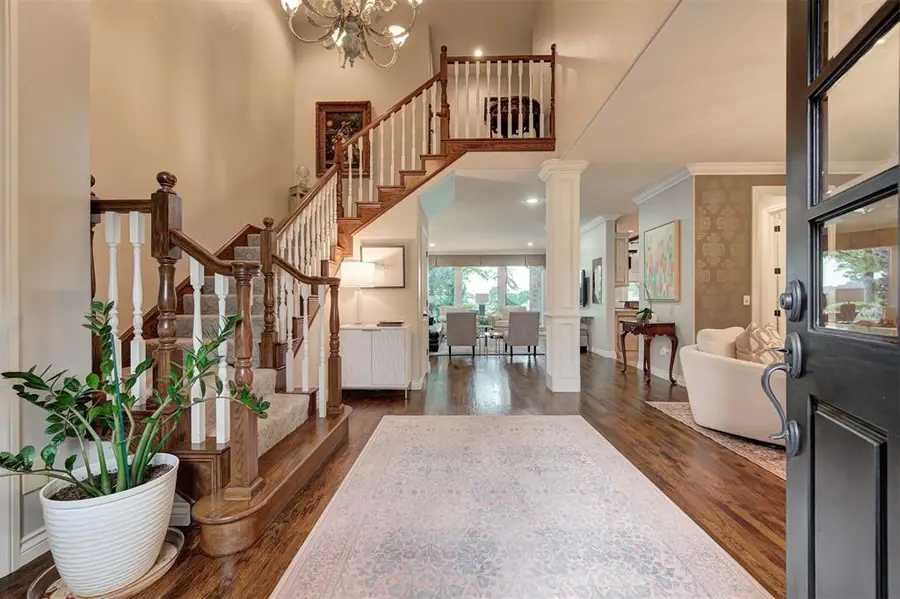
Listed by:natalee hitchcock
Office:the agency
MLS#:1178870
Source:OK_OKC
Price summary
- Price:$929,000
- Price per sq. ft.:$197.03
About this home
Welcome to 6525 Oak Heritage – Luxury Living on the 13th Fairway of Oak Tree’s East Course! Situated in the prestigious, gated Oak Tree neighborhood, this one-owner custom home offers timeless elegance, exceptional maintenance, and unmatched golf course views. Located directly on the 13th fairway of the East course, the backyard is a private oasis featuring a sparkling pool, lush landscaping, and a spacious covered patio – perfect for relaxing or entertaining in style. Inside, you'll find 4 generously sized bedrooms, 4.5 bathrooms, and three distinct living areas that offer versatility for everyday living or hosting guests. The dedicated office is a standout with rich wood trim detailing, and the hand-scraped wood floors throughout the main areas bring warmth and character to the home. The expansive bonus room provides even more flexible space to fit your lifestyle. The luxurious primary suite is a true retreat, featuring a spa-like bathroom with dual vanities, a soaking tub, a walk-in shower, and heated floors that add a touch of indulgence and comfort—especially during the cooler months. From the double-door entry and circle drive to the 3-car garage, every detail of this home has been thoughtfully designed. Whether you're hosting a formal gathering or a casual evening with friends, this home was made for making memories. This neighborhood community has many amenities such as: pickle ball, tennis, golf, golf carts, dining at clubhouse and more! Homes like this don’t come around often – schedule your private tour today and experience all that Oak Tree living has to offer.
Contact an agent
Home facts
- Year built:1999
- Listing Id #:1178870
- Added:20 day(s) ago
- Updated:August 20, 2025 at 07:32 AM
Rooms and interior
- Bedrooms:4
- Total bathrooms:5
- Full bathrooms:4
- Half bathrooms:1
- Living area:4,715 sq. ft.
Heating and cooling
- Cooling:Zoned Electric
- Heating:Zoned Gas
Structure and exterior
- Roof:Composition
- Year built:1999
- Building area:4,715 sq. ft.
- Lot area:0.34 Acres
Schools
- High school:North HS
- Middle school:Cheyenne MS
- Elementary school:Cross Timbers ES
Utilities
- Water:Public
Finances and disclosures
- Price:$929,000
- Price per sq. ft.:$197.03
New listings near 6525 Oak Heritage
- New
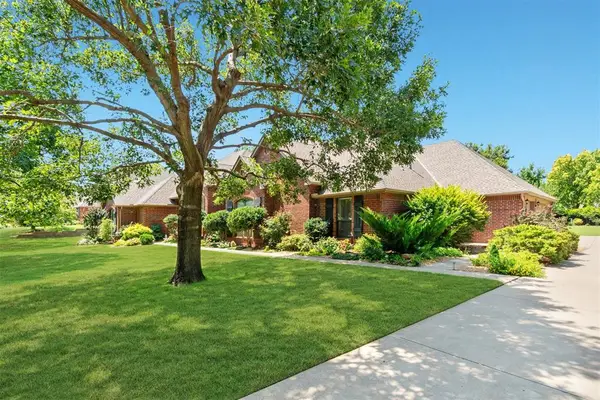 Listed by BHGRE$615,000Active4 beds 5 baths3,468 sq. ft.
Listed by BHGRE$615,000Active4 beds 5 baths3,468 sq. ft.18305 N Elk Lane, Edmond, OK 73012
MLS# 1185711Listed by: ERA COURTYARD REAL ESTATE - New
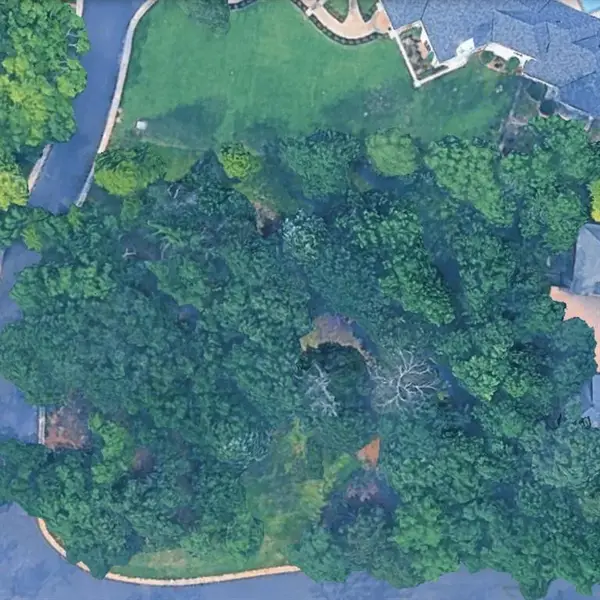 $350,000Active0.68 Acres
$350,000Active0.68 AcresLot 29 Saratoga Way, Edmond, OK 73003
MLS# 1186670Listed by: EXP REALTY LLC BO - New
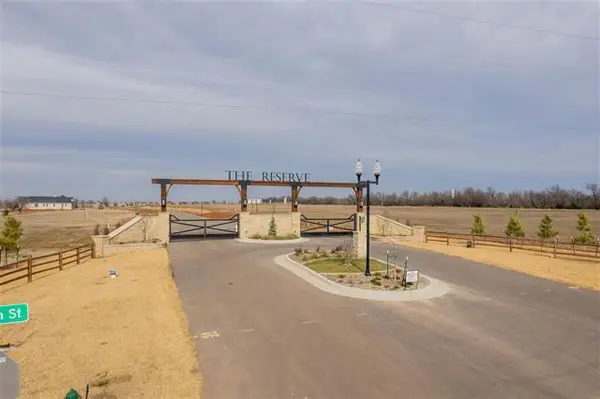 $250,000Active2.17 Acres
$250,000Active2.17 Acres20782 NW Rush Creek Road, Edmond, OK 73025
MLS# 1186646Listed by: REAL ESTATE PROFESSIONALS - New
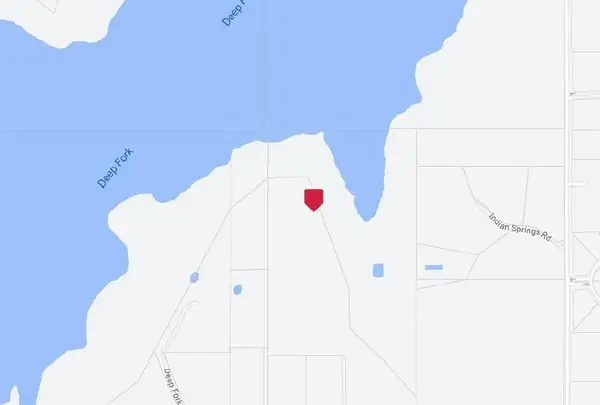 $329,000Active0.82 Acres
$329,000Active0.82 Acres14200 Shoreline Boulevard, Oklahoma City, OK 73013
MLS# 1186636Listed by: COPPER CREEK REAL ESTATE - New
 $250,000Active2.18 Acres
$250,000Active2.18 Acres20866 NW Rush Creek Road, Edmond, OK 73025-__
MLS# 1186640Listed by: REAL ESTATE PROFESSIONALS - New
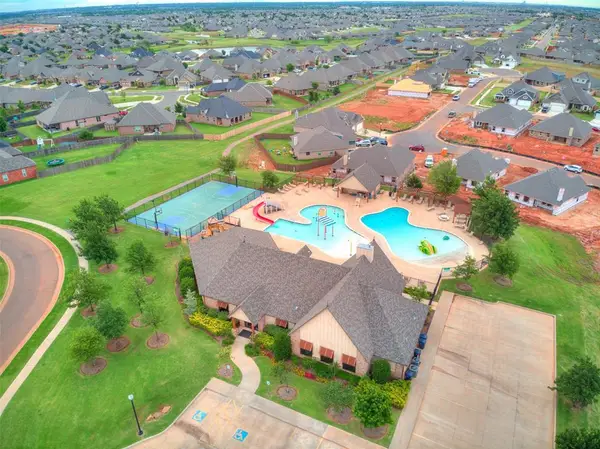 $359,900Active4 beds 3 baths2,193 sq. ft.
$359,900Active4 beds 3 baths2,193 sq. ft.3205 NW 192nd Terrace, Edmond, OK 73012
MLS# 1186602Listed by: REAL ESTATE CONNECTIONS GK LLC - New
 $489,000Active4 beds 4 baths3,324 sq. ft.
$489,000Active4 beds 4 baths3,324 sq. ft.13500 Green Cedar Lane, Edmond, OK 73131
MLS# 1186508Listed by: CHAMBERLAIN REALTY LLC - New
 $499,900Active3 beds 3 baths2,604 sq. ft.
$499,900Active3 beds 3 baths2,604 sq. ft.15712 Flora Avenue, Edmond, OK 73013
MLS# 1186583Listed by: EXECUTIVE HOMES REALTY LLC - New
 $249,900Active3 beds 2 baths1,702 sq. ft.
$249,900Active3 beds 2 baths1,702 sq. ft.1205 Sims Avenue, Edmond, OK 73013
MLS# 1186357Listed by: KELLER WILLIAMS REALTY ELITE - New
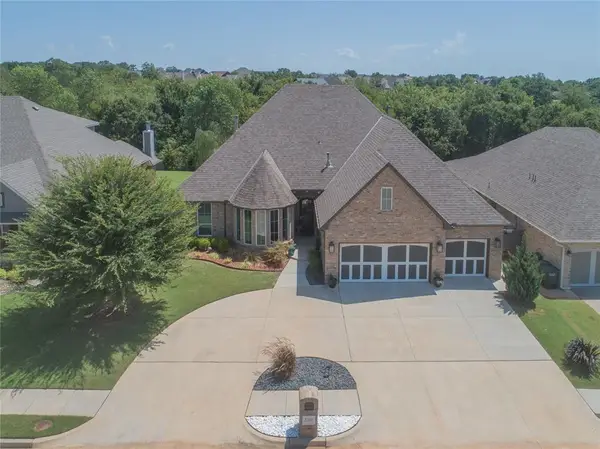 $510,000Active3 beds 3 baths2,663 sq. ft.
$510,000Active3 beds 3 baths2,663 sq. ft.3108 Hunter Crest Drive, Edmond, OK 73034
MLS# 1186430Listed by: LRE REALTY LLC
