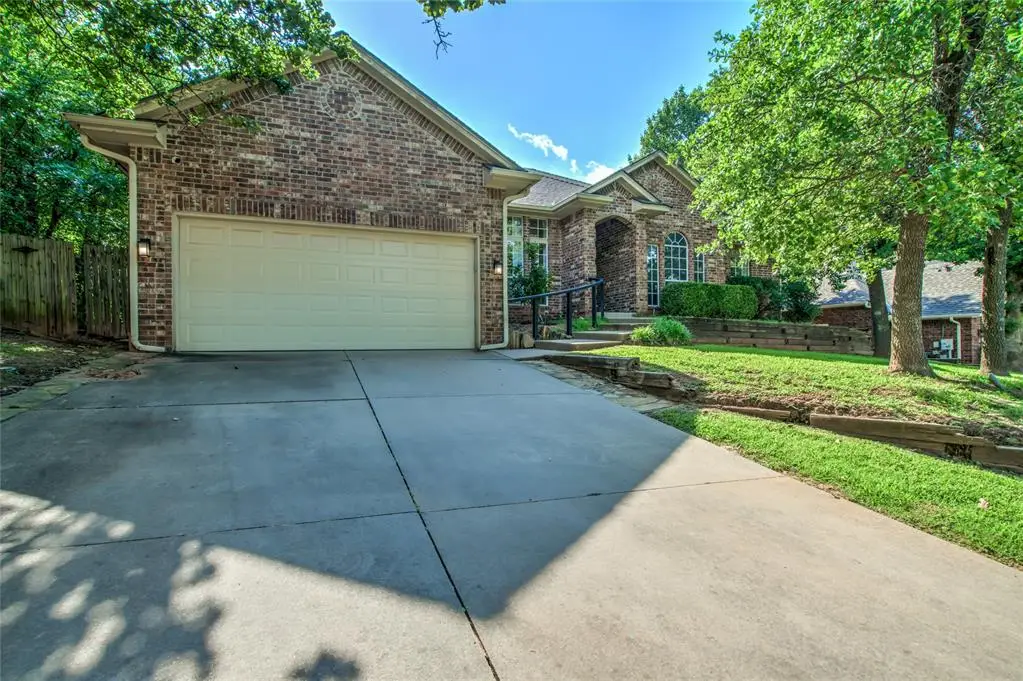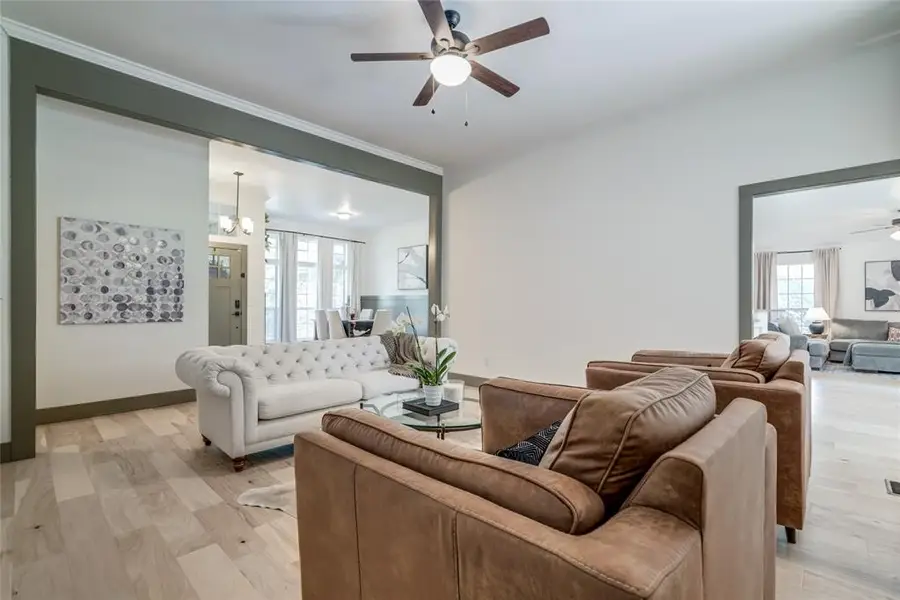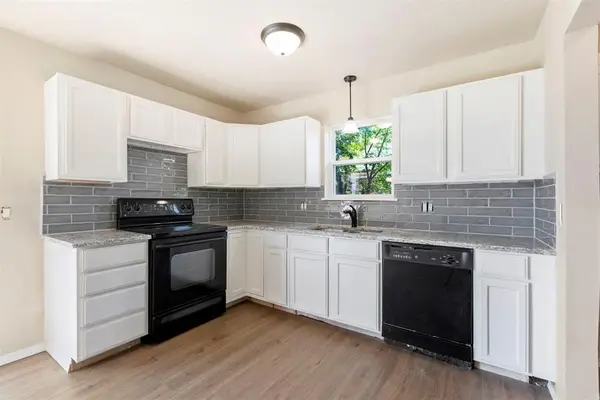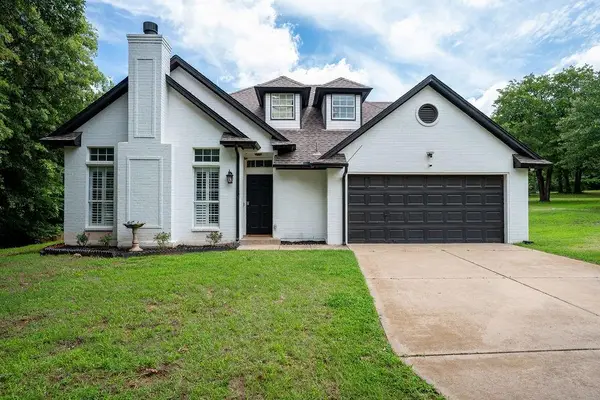705 N Creek Drive, Edmond, OK 73034
Local realty services provided by:Better Homes and Gardens Real Estate The Platinum Collective



Listed by:chantelle blanton
Office:oklahome real estate
MLS#:1178188
Source:OK_OKC
705 N Creek Drive,Edmond, OK 73034
$350,000
- 4 Beds
- 3 Baths
- 2,328 sq. ft.
- Single family
- Pending
Price summary
- Price:$350,000
- Price per sq. ft.:$150.34
About this home
Welcome to the one that checks all the boxes! Nestled in the heart of Edmond, this beautifully updated 4-bedroom 2.5 bath home blends comfort, style, and thoughtful upgrades—making it move-in ready and full of charm. Step inside and fall in love with the fresh 2024 remodel touches throughout, including engineered white oak hard wood flooring, sleek bath and kitchen fixtures and appliances, and modern exterior doors. The remodeled primary bathroom is your new spa-like sanctuary, complete with elegant finishes and timeless design.
Highlights you’ll love:
New dishwasher (2024), garbage disposal (2020), and water heater (2023)
Vivint security system (2020), keypad entry on all doors (2024) & childproofing measures (2022) for peace of mind, Fiber internet (2025) so everyone can Zoom, stream, and game without a glitch. Don’t miss the in ground storm shelter in the garage for extra peace of mind.
Whether you’re sipping coffee on a quiet morning or hosting a lively gathering, this home was designed with everyday living—and memory-making—in mind. Located in a quiet neighborhood, close to top-rated Edmond schools, shopping, and Edmond’s favorite parks and golf courses - 705 N Creek Drive is ready to welcome you home.
Contact an agent
Home facts
- Year built:1992
- Listing Id #:1178188
- Added:27 day(s) ago
- Updated:August 08, 2025 at 07:27 AM
Rooms and interior
- Bedrooms:4
- Total bathrooms:3
- Full bathrooms:2
- Half bathrooms:1
- Living area:2,328 sq. ft.
Heating and cooling
- Cooling:Central Electric
- Heating:Central Gas
Structure and exterior
- Roof:Composition
- Year built:1992
- Building area:2,328 sq. ft.
- Lot area:0.27 Acres
Schools
- High school:North HS
- Middle school:Sequoyah MS
- Elementary school:Northern Hills ES
Utilities
- Water:Public
Finances and disclosures
- Price:$350,000
- Price per sq. ft.:$150.34
New listings near 705 N Creek Drive
- New
 $182,500Active3 beds 2 baths1,076 sq. ft.
$182,500Active3 beds 2 baths1,076 sq. ft.13925 N Everest Avenue, Edmond, OK 73013
MLS# 1185690Listed by: STETSON BENTLEY  $335,000Pending3 beds 3 baths1,517 sq. ft.
$335,000Pending3 beds 3 baths1,517 sq. ft.13848 Twin Ridge Road, Edmond, OK 73034
MLS# 1177157Listed by: REDFIN- New
 $315,000Active4 beds 2 baths1,849 sq. ft.
$315,000Active4 beds 2 baths1,849 sq. ft.19204 Canyon Creek Place, Edmond, OK 73012
MLS# 1185176Listed by: KELLER WILLIAMS REALTY ELITE - New
 $480,000Active4 beds 3 baths2,853 sq. ft.
$480,000Active4 beds 3 baths2,853 sq. ft.2012 E Mistletoe Lane, Edmond, OK 73034
MLS# 1185715Listed by: KELLER WILLIAMS CENTRAL OK ED - New
 $420,900Active3 beds 3 baths2,095 sq. ft.
$420,900Active3 beds 3 baths2,095 sq. ft.209 Sage Brush Way, Edmond, OK 73025
MLS# 1185878Listed by: AUTHENTIC REAL ESTATE GROUP - New
 $649,999Active4 beds 3 baths3,160 sq. ft.
$649,999Active4 beds 3 baths3,160 sq. ft.2525 Wellington Way, Edmond, OK 73012
MLS# 1184146Listed by: METRO FIRST REALTY - New
 $203,000Active3 beds 2 baths1,391 sq. ft.
$203,000Active3 beds 2 baths1,391 sq. ft.1908 Emerald Brook Court, Edmond, OK 73003
MLS# 1185263Listed by: RE/MAX PROS - New
 $235,000Active3 beds 2 baths1,256 sq. ft.
$235,000Active3 beds 2 baths1,256 sq. ft.2217 NW 196th Terrace, Edmond, OK 73012
MLS# 1185840Listed by: UPTOWN REAL ESTATE, LLC - New
 $245,900Active3 beds 2 baths1,696 sq. ft.
$245,900Active3 beds 2 baths1,696 sq. ft.2721 NW 161st Street, Edmond, OK 73013
MLS# 1184849Listed by: HEATHER & COMPANY REALTY GROUP - New
 $446,840Active4 beds 3 baths2,000 sq. ft.
$446,840Active4 beds 3 baths2,000 sq. ft.924 Peony Place, Edmond, OK 73034
MLS# 1185831Listed by: PREMIUM PROP, LLC

