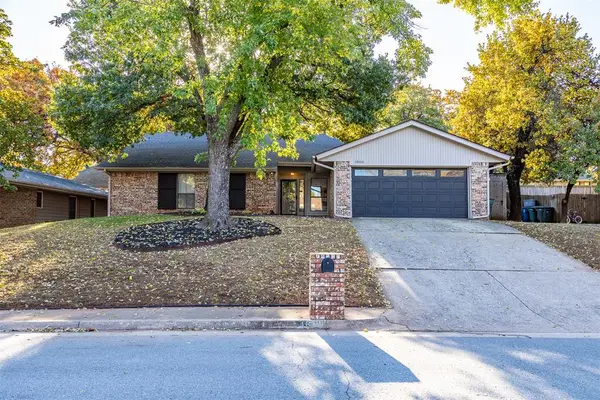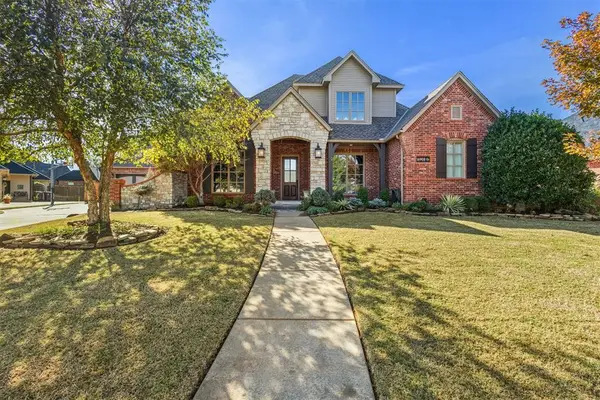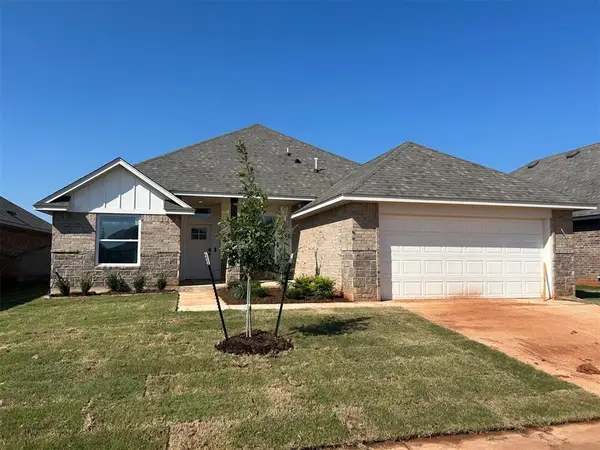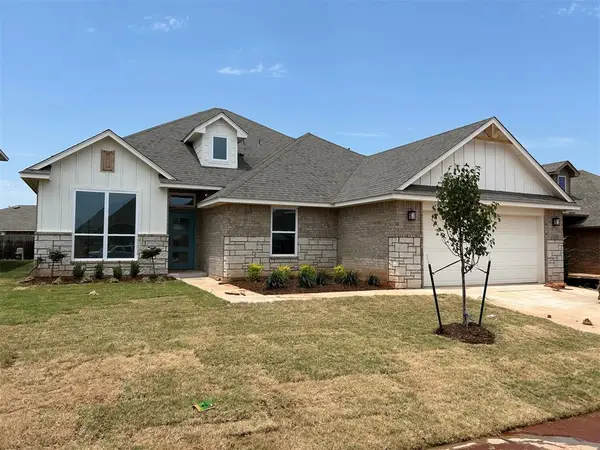709 Timber Ridge Drive, Edmond, OK 73034
Local realty services provided by:Better Homes and Gardens Real Estate The Platinum Collective
Listed by: tania lavi
Office: keller williams realty elite
MLS#:1193370
Source:OK_OKC
Price summary
- Price:$484,999
- Price per sq. ft.:$144.04
About this home
This stunningly remodeled 5-bedroom, 3.5-bath home with two master suites is everything you’ve been searching for—modern, spacious, and move-in ready. From the moment you walk in, soaring windows frame a gorgeous view of the backyard pool, filling the home with natural light and setting the tone for resort-style living.
The living room is warm and inviting, featuring a dramatic rock fireplace, open sightlines to the kitchen, and access to the bright sunroom. The kitchen is a true showpiece—boasting marble countertops, a large island, brand-new stainless steel appliances, and a wine fridge. A convenient island with bar makes entertaining effortless, while the nearby half bath and oversized laundry room add everyday practicality.
Step outside and fall in love with your private backyard retreat—a sparkling pool and covered pergola with built-in storage, perfect for family gatherings, barbecues, or simply relaxing in your own oasis.
Upstairs, discover five spacious bedrooms, including two luxurious master suites. The main master is a dream with a ceiling fan, spa-inspired bathroom with double sinks, makeup vanity, and walk-in shower—all designed to feel like your own personal sanctuary.
Contact an agent
Home facts
- Year built:1976
- Listing ID #:1193370
- Added:46 day(s) ago
- Updated:November 12, 2025 at 01:34 PM
Rooms and interior
- Bedrooms:5
- Total bathrooms:4
- Full bathrooms:3
- Half bathrooms:1
- Living area:3,367 sq. ft.
Heating and cooling
- Cooling:Central Electric
- Heating:Central Gas
Structure and exterior
- Roof:Architecural Shingle
- Year built:1976
- Building area:3,367 sq. ft.
- Lot area:0.31 Acres
Schools
- High school:North HS
- Middle school:Sequoyah MS
- Elementary school:Northern Hills ES
Finances and disclosures
- Price:$484,999
- Price per sq. ft.:$144.04
New listings near 709 Timber Ridge Drive
- New
 $500,000Active4 beds 4 baths2,617 sq. ft.
$500,000Active4 beds 4 baths2,617 sq. ft.1720 Silver Oaks Drive, Edmond, OK 73025
MLS# 1200768Listed by: EXP REALTY, LLC - New
 $349,000Active3 beds 2 baths1,964 sq. ft.
$349,000Active3 beds 2 baths1,964 sq. ft.17813 Morning Sky Court, Edmond, OK 73012
MLS# 1201094Listed by: WHITTINGTON REALTY - New
 $329,000Active4 beds 2 baths2,372 sq. ft.
$329,000Active4 beds 2 baths2,372 sq. ft.1800 Chaparral Lane, Edmond, OK 73013
MLS# 1195010Listed by: RE/MAX AT HOME - New
 $765,000Active4 beds 5 baths3,531 sq. ft.
$765,000Active4 beds 5 baths3,531 sq. ft.16908 Shorerun Drive, Edmond, OK 73012
MLS# 1200204Listed by: METRO FIRST EXECUTIVES - New
 $339,900Active3 beds 2 baths1,722 sq. ft.
$339,900Active3 beds 2 baths1,722 sq. ft.2513 NW 196th Street, Edmond, OK 73012
MLS# 1200917Listed by: CENTRAL OK REAL ESTATE GROUP - New
 $374,990Active3 beds 2 baths1,875 sq. ft.
$374,990Active3 beds 2 baths1,875 sq. ft.19600 Taggert Drive, Edmond, OK 73012
MLS# 1200920Listed by: CENTRAL OK REAL ESTATE GROUP - New
 $389,990Active4 beds 3 baths2,030 sq. ft.
$389,990Active4 beds 3 baths2,030 sq. ft.19605 Denison Avenue, Edmond, OK 73012
MLS# 1200924Listed by: CENTRAL OK REAL ESTATE GROUP - New
 $239,900Active3 beds 2 baths1,858 sq. ft.
$239,900Active3 beds 2 baths1,858 sq. ft.1401 NW 183rd Terrace, Edmond, OK 73012
MLS# 1201017Listed by: SAGE SOTHEBY'S REALTY - New
 $1,585,000Active3 beds 4 baths4,038 sq. ft.
$1,585,000Active3 beds 4 baths4,038 sq. ft.916 NW 156th Street, Edmond, OK 73013
MLS# 1200413Listed by: STETSON BENTLEY - New
 $765,000Active4 beds 4 baths3,774 sq. ft.
$765,000Active4 beds 4 baths3,774 sq. ft.6301 Valley View Road, Edmond, OK 73034
MLS# 1196891Listed by: KELLER WILLIAMS CENTRAL OK ED
