713 Harbor Town Drive, Edmond, OK 73034
Local realty services provided by:Better Homes and Gardens Real Estate Paramount
Listed by:ray walker
Office:whittington realty
MLS#:1195597
Source:OK_OKC
713 Harbor Town Drive,Edmond, OK 73034
$395,000
- 3 Beds
- 3 Baths
- 1,629 sq. ft.
- Townhouse
- Active
Price summary
- Price:$395,000
- Price per sq. ft.:$242.48
About this home
Welcome to Bungalow Heights, where timeless charm meets modern convenience in the heart of Edmond! Discover the perfect balance of style, comfort, and efficiency in this better-than-new end-unit townhome, part of the highly desirable Wrightsville Plan by McCaleb Homes. Thoughtfully designed with elevated finishes, this home offers three spacious bedrooms and three full bathrooms, including a private ensuite guest room ideal for visitors or multi-generational living. Inside, you’ll find a seamless blend of warmth and sophistication: luxury vinyl flooring (waterproof and scratch-resistant), custom built-ins, a cozy dining bench, and a sleek pocket office for remote work or organization. The open-concept kitchen showcases timeless design with a farmhouse sink, quartz countertops, and stainless steel appliances, all included! Enjoy your mornings on the charming upper balcony with peaceful views that evoke coastal serenity, right here in Edmond.
This is low-maintenance living at its best with HOA coverage for yard and exterior maintenance, allowing you to enjoy life’s finer things. Residents of Bungalow Heights enjoy resort-style amenities, including:
A sparkling community pool,
A fully equipped fitness center,
Beautiful walking trails around a private pond,
Outdoor gathering areas perfect for entertaining, Gated entry for added, privacy and peace of mind,
Neighborhood well for irrigation.
This home truly offers a lifestyle, not just a location. Move-in ready and meticulously maintained, simply unpack and enjoy!
Call today to schedule your private tour of this exceptional Bungalow Heights home.
Contact an agent
Home facts
- Year built:2023
- Listing ID #:1195597
- Added:1 day(s) ago
- Updated:October 11, 2025 at 04:07 AM
Rooms and interior
- Bedrooms:3
- Total bathrooms:3
- Full bathrooms:3
- Living area:1,629 sq. ft.
Heating and cooling
- Cooling:Central Electric
- Heating:Central Gas
Structure and exterior
- Roof:Composition
- Year built:2023
- Building area:1,629 sq. ft.
- Lot area:0.07 Acres
Schools
- High school:Memorial HS
- Middle school:Central MS
- Elementary school:Red Bud ES
Utilities
- Water:Private Well Available, Public
Finances and disclosures
- Price:$395,000
- Price per sq. ft.:$242.48
New listings near 713 Harbor Town Drive
- New
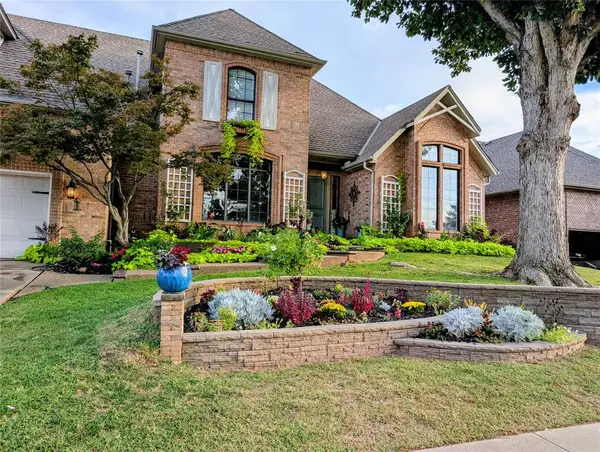 $599,000Active4 beds 4 baths3,706 sq. ft.
$599,000Active4 beds 4 baths3,706 sq. ft.1016 Olde Bridge Road, Edmond, OK 73034
MLS# 1195426Listed by: PLATINUM REALTY LLC - New
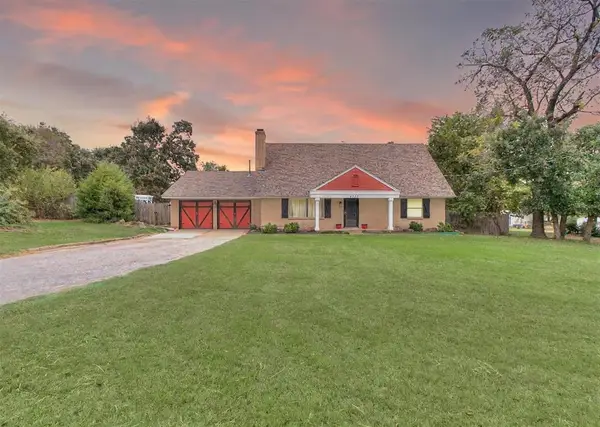 $400,000Active4 beds 2 baths2,257 sq. ft.
$400,000Active4 beds 2 baths2,257 sq. ft.4000 E 32nd Street, Edmond, OK 73013
MLS# 1195613Listed by: METRO FIRST REALTY - New
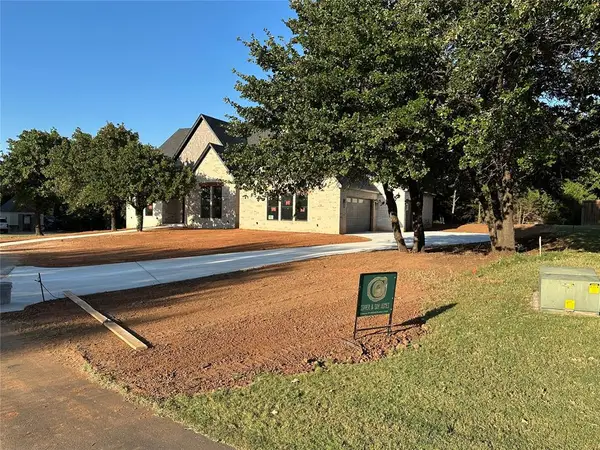 $998,900Active4 beds 5 baths3,640 sq. ft.
$998,900Active4 beds 5 baths3,640 sq. ft.7402 Coyote Point, Edmond, OK 73034
MLS# 1195090Listed by: MODERN ABODE REALTY - New
 $325,000Active3 beds 2 baths2,137 sq. ft.
$325,000Active3 beds 2 baths2,137 sq. ft.4017 Eaton Place, Edmond, OK 73034
MLS# 1192440Listed by: KELLER WILLIAMS CENTRAL OK ED - New
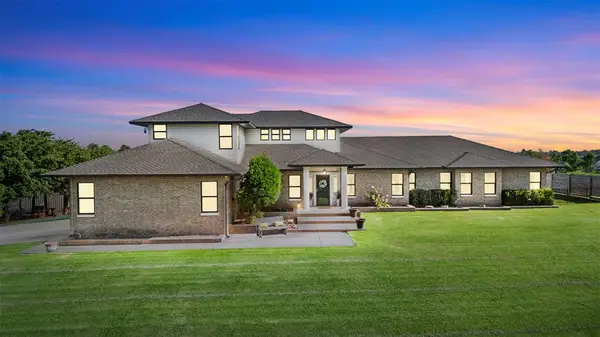 $939,900Active4 beds 4 baths4,028 sq. ft.
$939,900Active4 beds 4 baths4,028 sq. ft.7941 E Sorghum Mill Road, Edmond, OK 73034
MLS# 1194424Listed by: METRO BROKERS OF OKLAHOMA - New
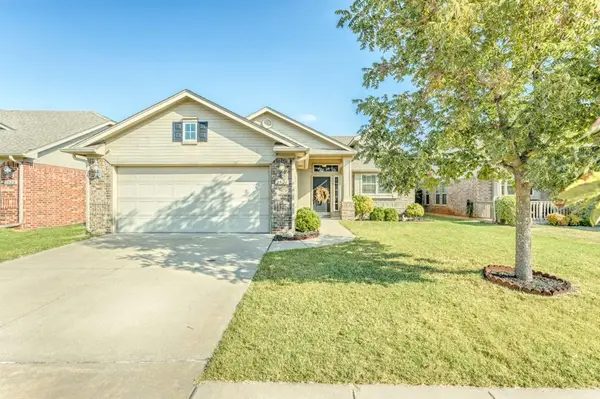 $260,000Active3 beds 2 baths1,456 sq. ft.
$260,000Active3 beds 2 baths1,456 sq. ft.2521 NW 185th Street, Edmond, OK 73012
MLS# 1194863Listed by: RE/MAX AT HOME - New
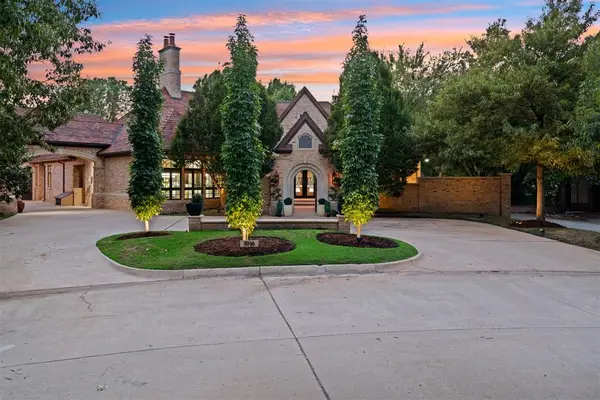 $1,995,000Active3 beds 5 baths7,056 sq. ft.
$1,995,000Active3 beds 5 baths7,056 sq. ft.1916 Mulholland Drive, Edmond, OK 73012
MLS# 1195203Listed by: METRO MARK REALTORS - New
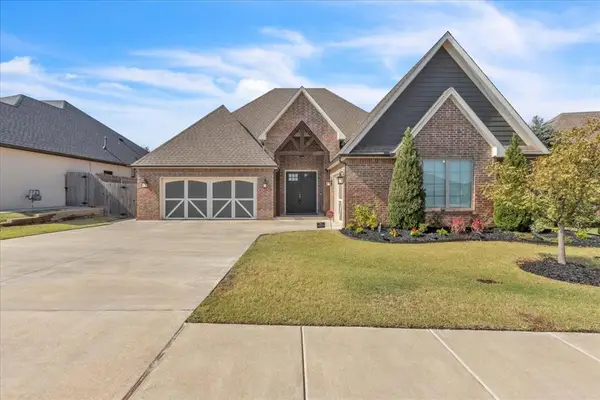 $497,000Active4 beds 4 baths2,783 sq. ft.
$497,000Active4 beds 4 baths2,783 sq. ft.15621 Fountain Creek Lane, Edmond, OK 73013
MLS# 1195218Listed by: ENGEL & VOELKERS OKLAHOMA CITY - New
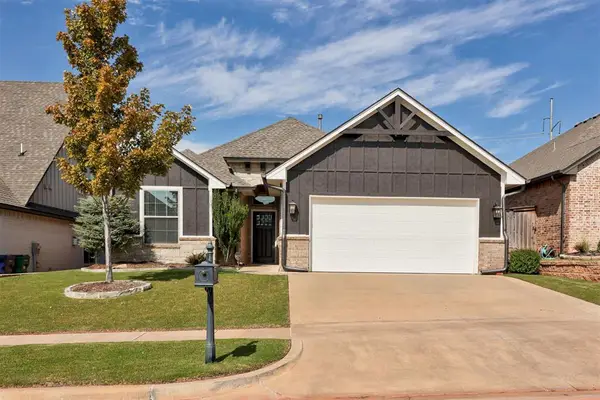 $340,000Active3 beds 2 baths1,821 sq. ft.
$340,000Active3 beds 2 baths1,821 sq. ft.821 NW 192nd Terrace, Edmond, OK 73012
MLS# 1195260Listed by: CHINOWTH & COHEN
