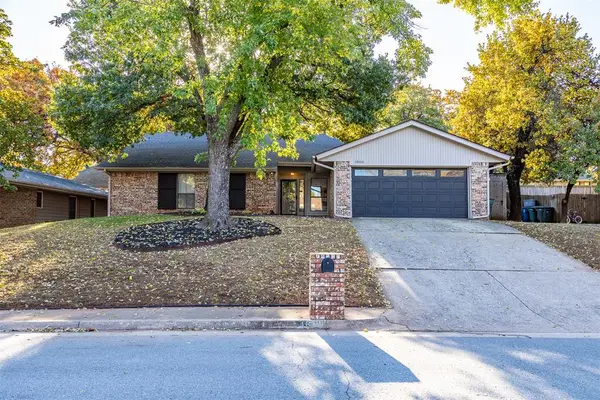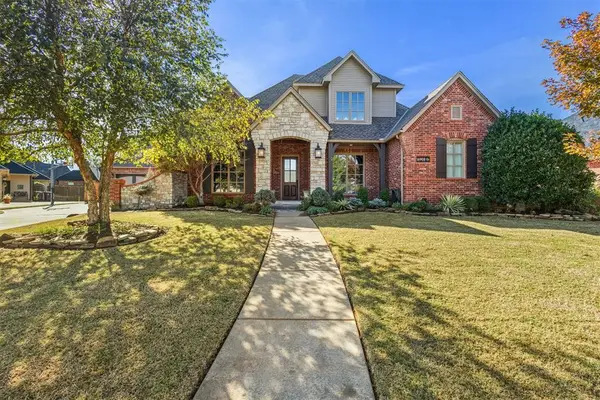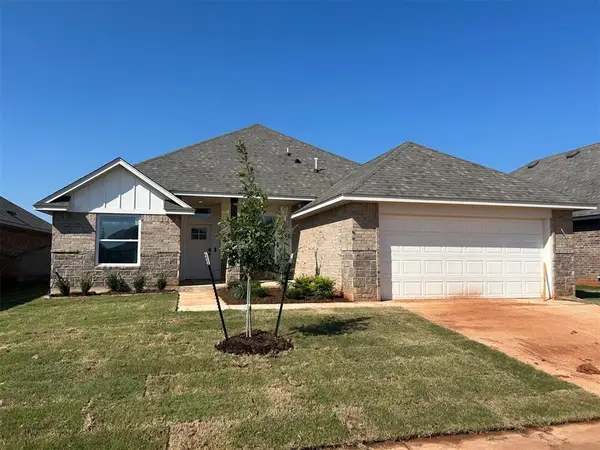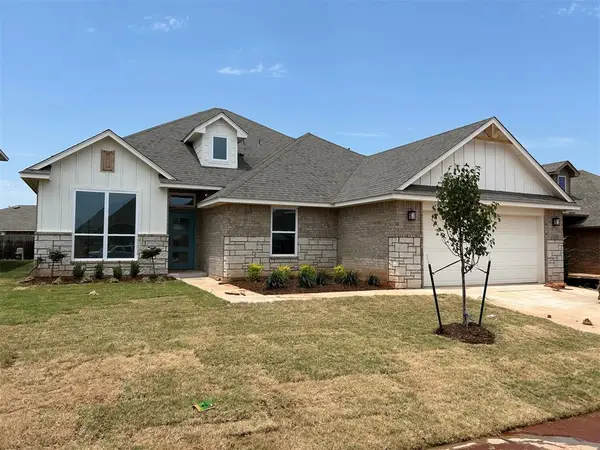7409 Mid Iron Lane, Edmond, OK 73025
Local realty services provided by:Better Homes and Gardens Real Estate Paramount
Listed by: allison castillo
Office: block one real estate
MLS#:1191606
Source:OK_OKC
7409 Mid Iron Lane,Edmond, OK 73025
$450,000
- 4 Beds
- 3 Baths
- 2,582 sq. ft.
- Single family
- Pending
Price summary
- Price:$450,000
- Price per sq. ft.:$174.28
About this home
Charming Well Maintained Home with over a half acre! Welcome to this beautifully cared for home that blends comfort, functionality, and country charm. From the moment you arrive, you’ll notice the pride of ownership in every detail, inside and out. This home features 4 bedrooms and 3 bathrooms, a spacious living area, lots of storage, and a thoughtfully designed kitchen that makes both cooking and entertaining a joy. The home has been meticulously maintained, making it move in ready and offers peace of mind. Step outside and you’ll find a private backyard retreat, perfect for gardening, outdoor gatherings, roasting s’mores over the fire pit or simply enjoying the fresh air. And here’s a rare bonus: this property allows chickens! Whether you’ve always dreamed of collecting your own fresh eggs or simply want a place where hobby farming is welcomed, this home delivers. If you’re looking for a well cared for home with a touch of country living while keeping modern conveniences, this one is a must see. Schedule your showing today!
Contact an agent
Home facts
- Year built:2000
- Listing ID #:1191606
- Added:46 day(s) ago
- Updated:November 12, 2025 at 08:55 AM
Rooms and interior
- Bedrooms:4
- Total bathrooms:3
- Full bathrooms:3
- Living area:2,582 sq. ft.
Heating and cooling
- Cooling:Central Electric
- Heating:Central Gas
Structure and exterior
- Roof:Composition
- Year built:2000
- Building area:2,582 sq. ft.
- Lot area:0.66 Acres
Schools
- High school:North HS
- Middle school:Sequoyah MS
- Elementary school:Cross Timbers ES
Utilities
- Water:Public
- Sewer:Septic Tank
Finances and disclosures
- Price:$450,000
- Price per sq. ft.:$174.28
New listings near 7409 Mid Iron Lane
- New
 $500,000Active4 beds 4 baths2,617 sq. ft.
$500,000Active4 beds 4 baths2,617 sq. ft.1720 Silver Oaks Drive, Edmond, OK 73025
MLS# 1200768Listed by: EXP REALTY, LLC - New
 $349,000Active3 beds 2 baths1,964 sq. ft.
$349,000Active3 beds 2 baths1,964 sq. ft.17813 Morning Sky Court, Edmond, OK 73012
MLS# 1201094Listed by: WHITTINGTON REALTY - New
 $329,000Active4 beds 2 baths2,372 sq. ft.
$329,000Active4 beds 2 baths2,372 sq. ft.1800 Chaparral Lane, Edmond, OK 73013
MLS# 1195010Listed by: RE/MAX AT HOME - New
 $765,000Active4 beds 5 baths3,531 sq. ft.
$765,000Active4 beds 5 baths3,531 sq. ft.16908 Shorerun Drive, Edmond, OK 73012
MLS# 1200204Listed by: METRO FIRST EXECUTIVES - New
 $339,900Active3 beds 2 baths1,722 sq. ft.
$339,900Active3 beds 2 baths1,722 sq. ft.2513 NW 196th Street, Edmond, OK 73012
MLS# 1200917Listed by: CENTRAL OK REAL ESTATE GROUP - New
 $374,990Active3 beds 2 baths1,875 sq. ft.
$374,990Active3 beds 2 baths1,875 sq. ft.19600 Taggert Drive, Edmond, OK 73012
MLS# 1200920Listed by: CENTRAL OK REAL ESTATE GROUP - New
 $389,990Active4 beds 3 baths2,030 sq. ft.
$389,990Active4 beds 3 baths2,030 sq. ft.19605 Denison Avenue, Edmond, OK 73012
MLS# 1200924Listed by: CENTRAL OK REAL ESTATE GROUP - New
 $239,900Active3 beds 2 baths1,858 sq. ft.
$239,900Active3 beds 2 baths1,858 sq. ft.1401 NW 183rd Terrace, Edmond, OK 73012
MLS# 1201017Listed by: SAGE SOTHEBY'S REALTY - New
 $1,585,000Active3 beds 4 baths4,038 sq. ft.
$1,585,000Active3 beds 4 baths4,038 sq. ft.916 NW 156th Street, Edmond, OK 73013
MLS# 1200413Listed by: STETSON BENTLEY - New
 $765,000Active4 beds 4 baths3,774 sq. ft.
$765,000Active4 beds 4 baths3,774 sq. ft.6301 Valley View Road, Edmond, OK 73034
MLS# 1196891Listed by: KELLER WILLIAMS CENTRAL OK ED
