7917 Amber Ridge Drive, Edmond, OK 73034
Local realty services provided by:Better Homes and Gardens Real Estate Paramount
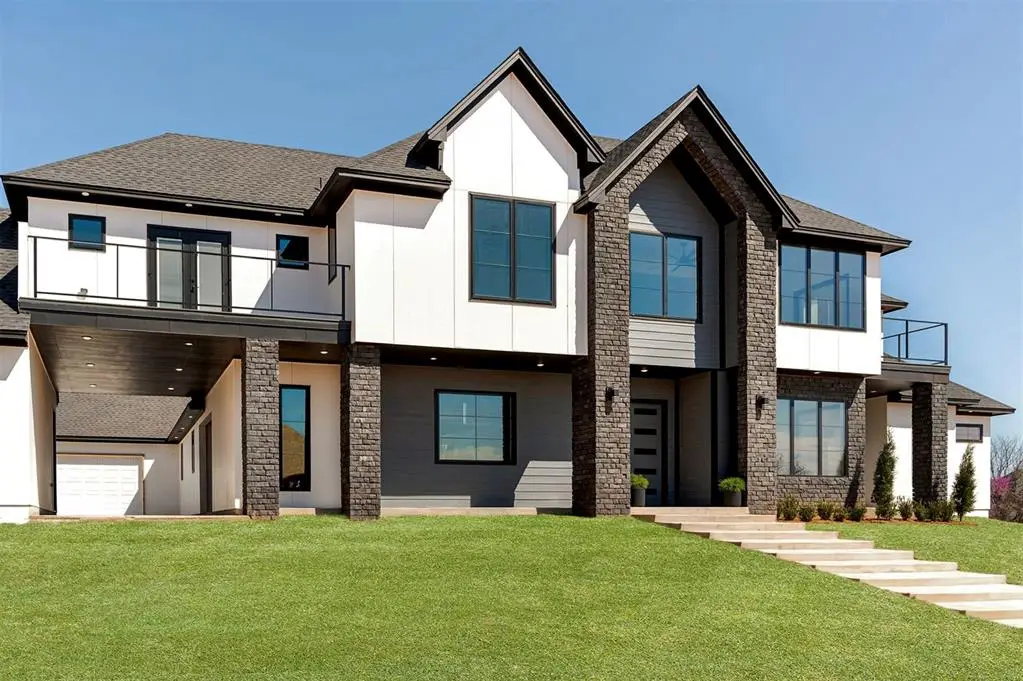
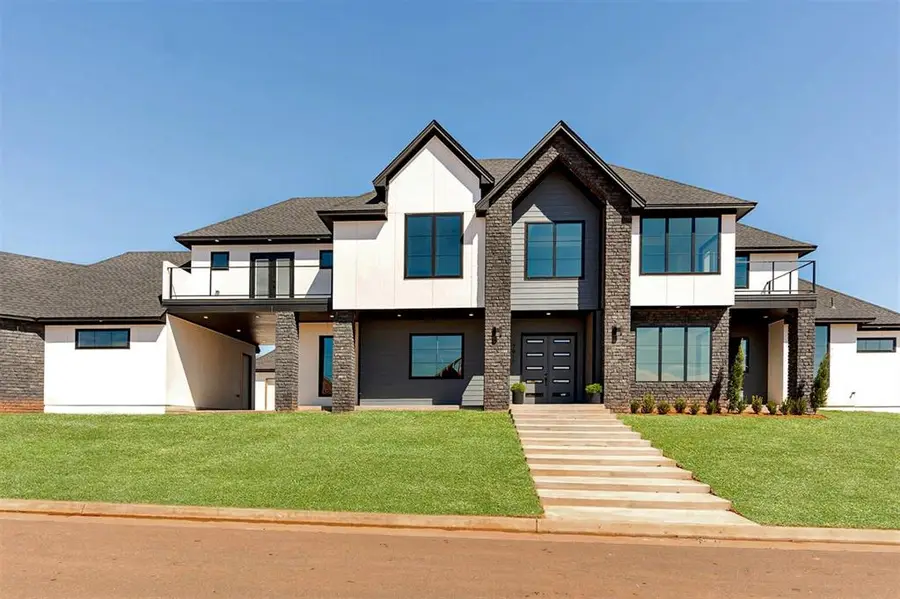
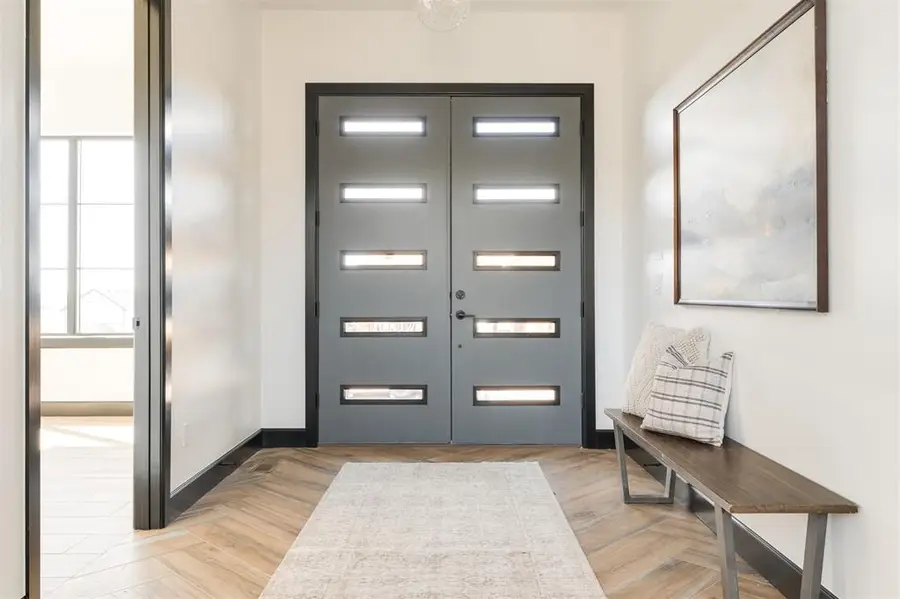
Listed by:jenna harper
Office:sage sotheby's realty
MLS#:1163985
Source:OK_OKC
7917 Amber Ridge Drive,Edmond, OK 73034
$1,070,000
- 4 Beds
- 6 Baths
- 4,471 sq. ft.
- Single family
- Active
Price summary
- Price:$1,070,000
- Price per sq. ft.:$239.32
About this home
**$10,000 Builder Incentive** For expert guidance and up-to-date details on this home, contact the listing agent directly. A striking example of contemporary craftsmanship tucked away in a tranquil cul-de-sac, this residence offers impeccable design on over a quarter-acre lot. With a layout that effortlessly balances form and function, this home is tailored for versatile living and refined entertaining. Inside, discover a living room that is nothing short of breathtaking, where dramatic double-height ceilings and oversized picture windows invite an abundance of natural light. A sleek fireplace anchors the space, creating a perfect blend of grandeur and warmth. The gourmet kitchen, showcases Monogram appliances, abundant storage, floating shelves, and a large central island that invites connection. Adjacent to the kitchen, a generously sized pantry offers additional storage that ensures every culinary need is met with ease. The dining area is ready for intimate meals or lively gatherings, seamlessly extending to the outdoors through sliding glass doors, revealing a serene patio perfect for alfresco dining or quiet relaxation. The expansive owner's suite is a haven of tranquility, featuring vaulted ceilings, a spacious walk-in closet, and a spa-like ensuite with a dual-head steam shower and a freestanding soaking tub. A second primary suite on the main level offers its own slice of luxury, and doubles as a mother-in-law suite. With sliding doors to the patio and a moody, elegant ensuite bath. Completing the first floor are a functional mudroom, a large laundry room, and a private study. Upstairs, a sunlit landing leads to a secluded balcony. Two additional bedrooms, each with their own ensuite bath, provide comfort and privacy for family or guests. This home is as sturdy as it is stunning, built on a post-tension slab with a storm shelter ensuring durability and peace of mind. Every detail of this residence, from its flawless flow to its premium finishes.
Contact an agent
Home facts
- Year built:2025
- Listing Id #:1163985
- Added:245 day(s) ago
- Updated:August 11, 2025 at 03:08 PM
Rooms and interior
- Bedrooms:4
- Total bathrooms:6
- Full bathrooms:4
- Half bathrooms:2
- Living area:4,471 sq. ft.
Heating and cooling
- Cooling:Central Electric
- Heating:Central Gas
Structure and exterior
- Roof:Composition
- Year built:2025
- Building area:4,471 sq. ft.
- Lot area:0.28 Acres
Schools
- High school:Memorial HS
- Middle school:Cheyenne MS
- Elementary school:Centennial ES
Utilities
- Water:Public
Finances and disclosures
- Price:$1,070,000
- Price per sq. ft.:$239.32
New listings near 7917 Amber Ridge Drive
- New
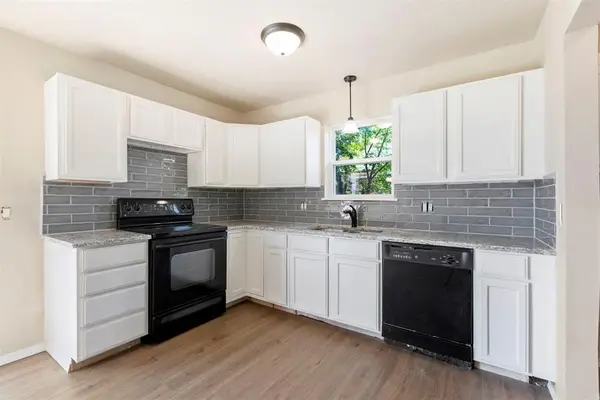 $182,500Active3 beds 2 baths1,076 sq. ft.
$182,500Active3 beds 2 baths1,076 sq. ft.13925 N Everest Avenue, Edmond, OK 73013
MLS# 1185690Listed by: STETSON BENTLEY 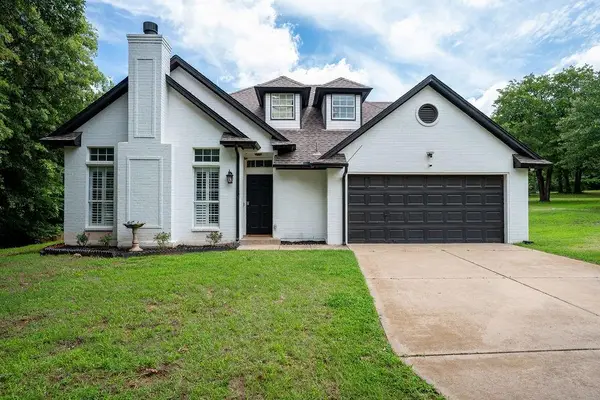 $335,000Pending3 beds 3 baths1,517 sq. ft.
$335,000Pending3 beds 3 baths1,517 sq. ft.13848 Twin Ridge Road, Edmond, OK 73034
MLS# 1177157Listed by: REDFIN- New
 $315,000Active4 beds 2 baths1,849 sq. ft.
$315,000Active4 beds 2 baths1,849 sq. ft.19204 Canyon Creek Place, Edmond, OK 73012
MLS# 1185176Listed by: KELLER WILLIAMS REALTY ELITE - New
 $480,000Active4 beds 3 baths2,853 sq. ft.
$480,000Active4 beds 3 baths2,853 sq. ft.2012 E Mistletoe Lane, Edmond, OK 73034
MLS# 1185715Listed by: KELLER WILLIAMS CENTRAL OK ED - New
 $420,900Active3 beds 3 baths2,095 sq. ft.
$420,900Active3 beds 3 baths2,095 sq. ft.209 Sage Brush Way, Edmond, OK 73025
MLS# 1185878Listed by: AUTHENTIC REAL ESTATE GROUP - New
 $649,999Active4 beds 3 baths3,160 sq. ft.
$649,999Active4 beds 3 baths3,160 sq. ft.2525 Wellington Way, Edmond, OK 73012
MLS# 1184146Listed by: METRO FIRST REALTY - New
 $203,000Active3 beds 2 baths1,391 sq. ft.
$203,000Active3 beds 2 baths1,391 sq. ft.1908 Emerald Brook Court, Edmond, OK 73003
MLS# 1185263Listed by: RE/MAX PROS - New
 $235,000Active3 beds 2 baths1,256 sq. ft.
$235,000Active3 beds 2 baths1,256 sq. ft.2217 NW 196th Terrace, Edmond, OK 73012
MLS# 1185840Listed by: UPTOWN REAL ESTATE, LLC - New
 $245,900Active3 beds 2 baths1,696 sq. ft.
$245,900Active3 beds 2 baths1,696 sq. ft.2721 NW 161st Street, Edmond, OK 73013
MLS# 1184849Listed by: HEATHER & COMPANY REALTY GROUP - New
 $446,840Active4 beds 3 baths2,000 sq. ft.
$446,840Active4 beds 3 baths2,000 sq. ft.924 Peony Place, Edmond, OK 73034
MLS# 1185831Listed by: PREMIUM PROP, LLC

