8017 Cal Drive, Edmond, OK 73034
Local realty services provided by:Better Homes and Gardens Real Estate The Platinum Collective
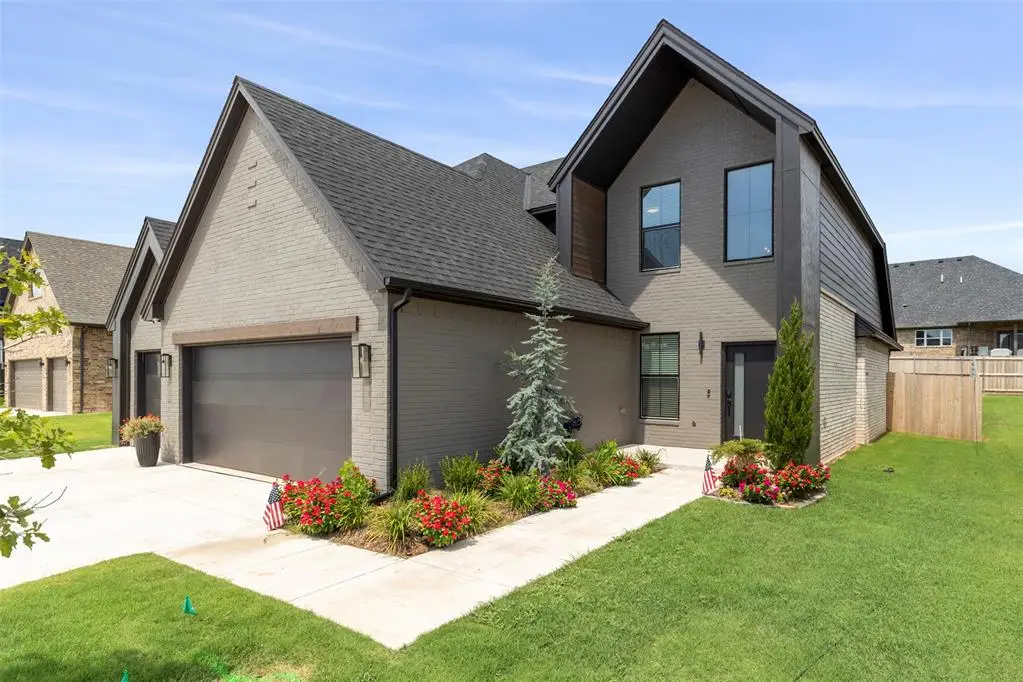
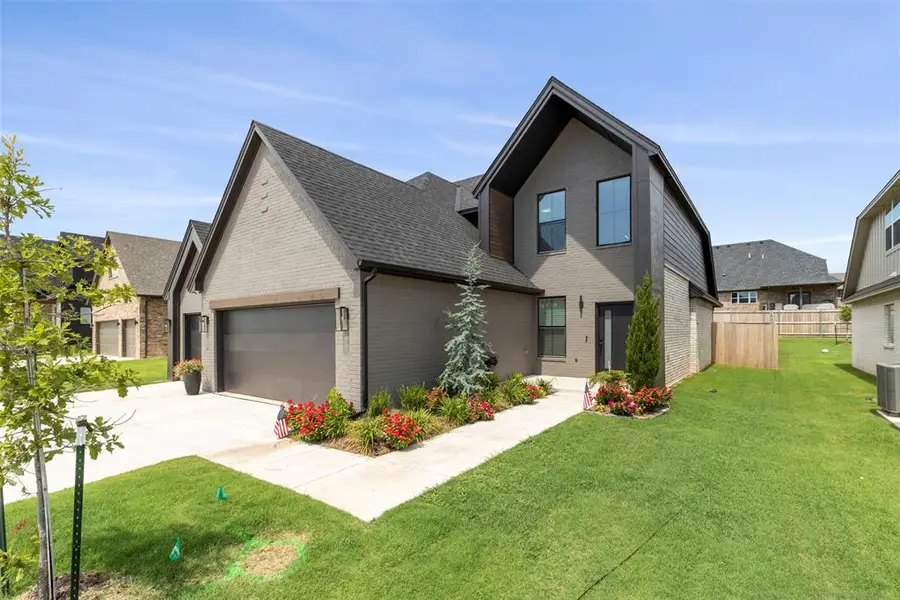
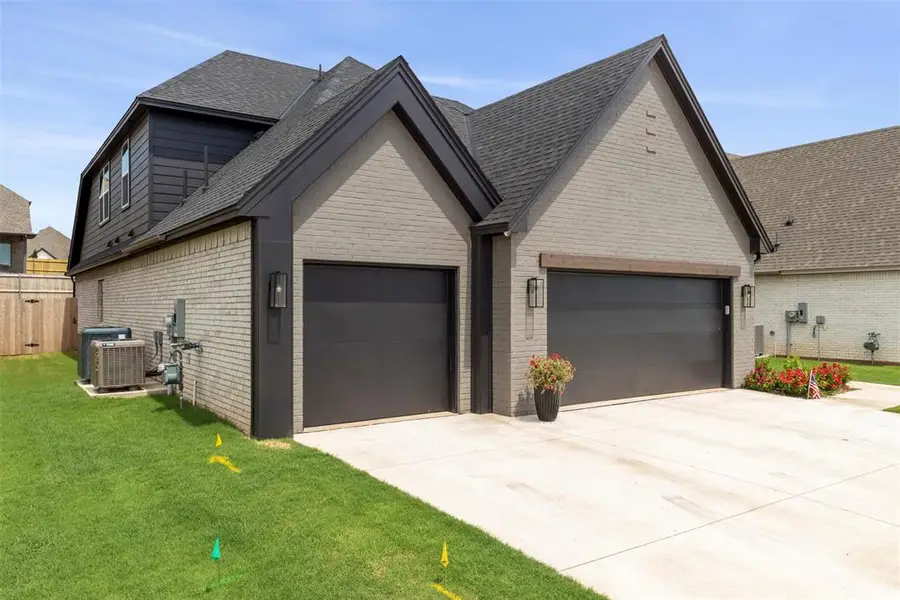
Listed by:amy stockton
Office:re/max at home
MLS#:1186771
Source:OK_OKC
8017 Cal Drive,Edmond, OK 73034
$449,500
- 3 Beds
- 3 Baths
- 2,390 sq. ft.
- Single family
- Active
Price summary
- Price:$449,500
- Price per sq. ft.:$188.08
About this home
This beautiful modern home offers a smart, spacious layout that blends comfort, function, and style. This two-story home opens with a covered front porch leading into a bright entryway that makes a great first impression. Just off the entry, there’s a flexible room that works well as a home office, guest space, or whatever fits your needs. The main living area is open and welcoming, with the living room flowing right into the dining area and modern kitchen. The kitchen is designed for both everyday living and entertaining, with a large island that's great for casual meals or prepping food. You’ll also find a walk-in pantry and a nearby utility room for extra storage, plus a powder bath and a mudroom with direct access to the 3-car garage—super practical for everyday use. One of the best parts of the home is the primary suite on the main floor. The bedroom is spacious and tucked away for privacy, with a large bathroom that includes dual vanities, a soaking tub, a separate shower, and a walk-in closet. Even better? The closet connects directly to the utility room for added convenience. Upstairs, there are two more bedrooms, each with plenty of closet space, and a shared full bath. There’s also a generous bonus room that could easily be a media room, game room, home gym—whatever works best for your lifestyle. Outside, a covered back patio gives you a great space to relax or entertain, and the fenced-in yard is ready for pets, play, or outdoor gatherings. This is a well-thought-out home that feels just as good as it looks—ideal for anyone looking for a home that’s both beautiful and practical.
Contact an agent
Home facts
- Year built:2024
- Listing Id #:1186771
- Added:1 day(s) ago
- Updated:August 22, 2025 at 03:09 AM
Rooms and interior
- Bedrooms:3
- Total bathrooms:3
- Full bathrooms:2
- Half bathrooms:1
- Living area:2,390 sq. ft.
Heating and cooling
- Cooling:Central Electric
- Heating:Central Gas
Structure and exterior
- Roof:Composition
- Year built:2024
- Building area:2,390 sq. ft.
- Lot area:0.17 Acres
Schools
- High school:Memorial HS
- Middle school:Central MS
- Elementary school:Red Bud ES
Utilities
- Water:Public
Finances and disclosures
- Price:$449,500
- Price per sq. ft.:$188.08
New listings near 8017 Cal Drive
- New
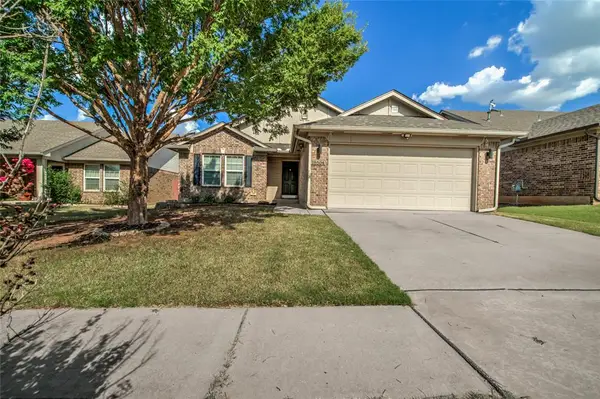 $227,500Active3 beds 2 baths1,127 sq. ft.
$227,500Active3 beds 2 baths1,127 sq. ft.18504 Rastro Drive, Edmond, OK 73012
MLS# 1186341Listed by: MODERN ABODE REALTY - Open Sun, 2 to 4pmNew
 $350,000Active3 beds 3 baths2,331 sq. ft.
$350,000Active3 beds 3 baths2,331 sq. ft.1905 Walking Sky Road, Edmond, OK 73013
MLS# 1186711Listed by: THRIVE REALTY - New
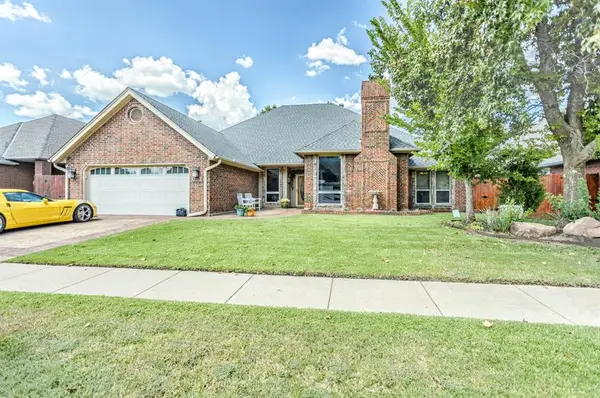 $350,000Active3 beds 2 baths2,833 sq. ft.
$350,000Active3 beds 2 baths2,833 sq. ft.1205 NW 199th Street, Edmond, OK 73012
MLS# 1186831Listed by: RE/MAX FIRST 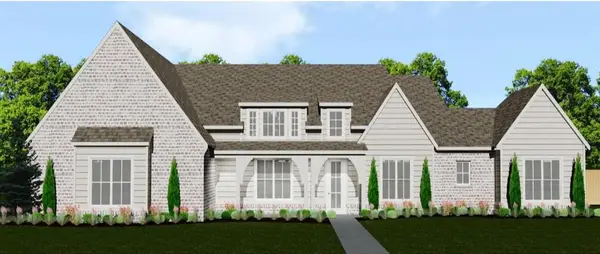 $800,000Pending4 beds 4 baths3,235 sq. ft.
$800,000Pending4 beds 4 baths3,235 sq. ft.7941 Stagecoach Circle, Arcadia, OK 73007
MLS# 1187037Listed by: WAVING WHEAT REALTY LLC- New
 $330,000Active3 beds 2 baths2,632 sq. ft.
$330,000Active3 beds 2 baths2,632 sq. ft.1225 NW 198th Street, Edmond, OK 73012
MLS# 1186698Listed by: KELLER WILLIAMS REALTY ELITE - New
 $334,900Active3 beds 2 baths1,739 sq. ft.
$334,900Active3 beds 2 baths1,739 sq. ft.8225 NW 151st Street, Edmond, OK 73013
MLS# 1186795Listed by: RE/MAX PROS - New
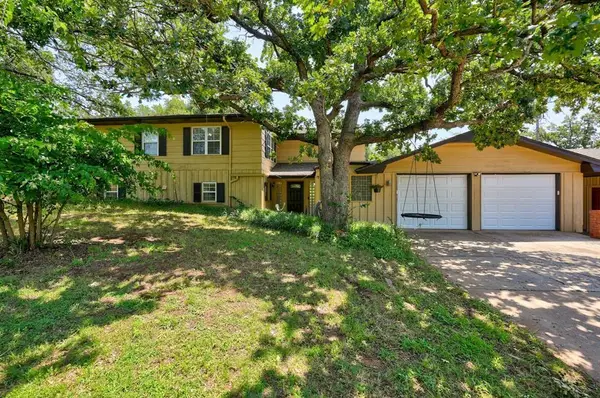 $325,000Active4 beds 3 baths1,996 sq. ft.
$325,000Active4 beds 3 baths1,996 sq. ft.3020 Short Drive, Edmond, OK 73034
MLS# 1186629Listed by: ELITE REAL ESTATE & DEV. 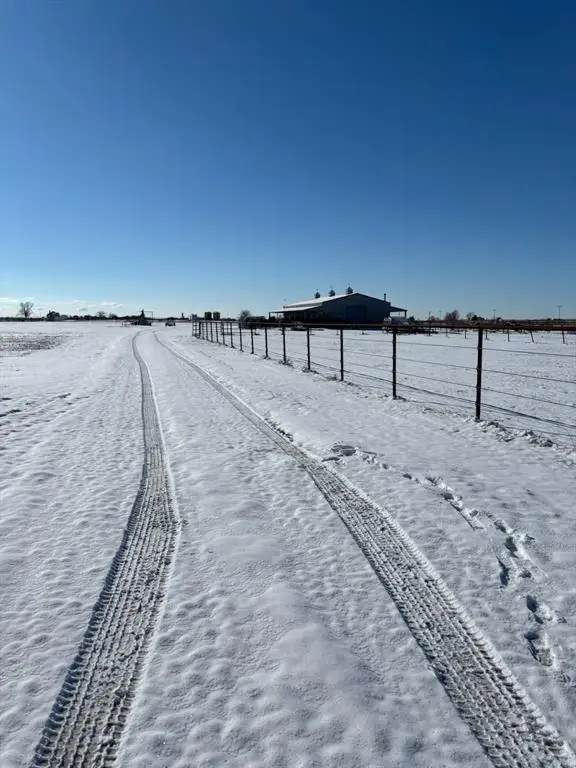 $675,000Pending2 beds 1 baths3,200 sq. ft.
$675,000Pending2 beds 1 baths3,200 sq. ft.4900 W Waterloo Road, Edmond, OK 73025
MLS# 1186961Listed by: BRIX REALTY- New
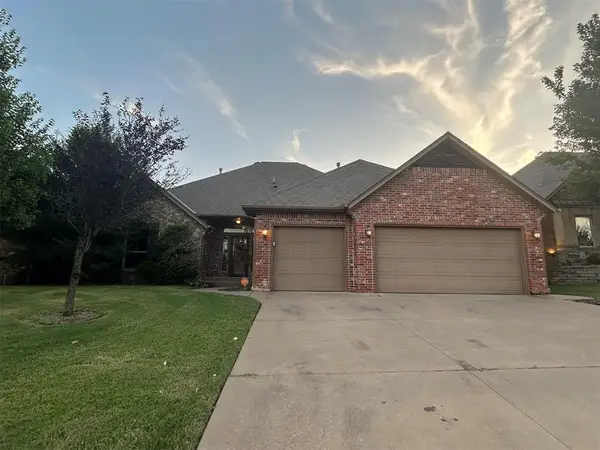 $405,900Active4 beds 2 baths2,402 sq. ft.
$405,900Active4 beds 2 baths2,402 sq. ft.4617 Crusader Avenue, Edmond, OK 73025
MLS# 1186649Listed by: RE/MAX PROS - New
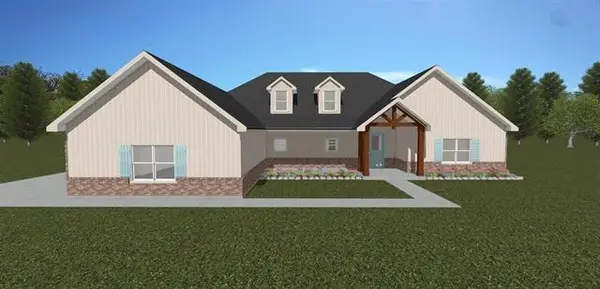 $993,850Active5 beds 3 baths3,614 sq. ft.
$993,850Active5 beds 3 baths3,614 sq. ft.20904 NW Rush Creek Road, Edmond, OK 73025
MLS# 1186745Listed by: REAL ESTATE PROFESSIONALS
