8100 N Burns Road, Edmond, OK 73025
Local realty services provided by:Better Homes and Gardens Real Estate The Platinum Collective
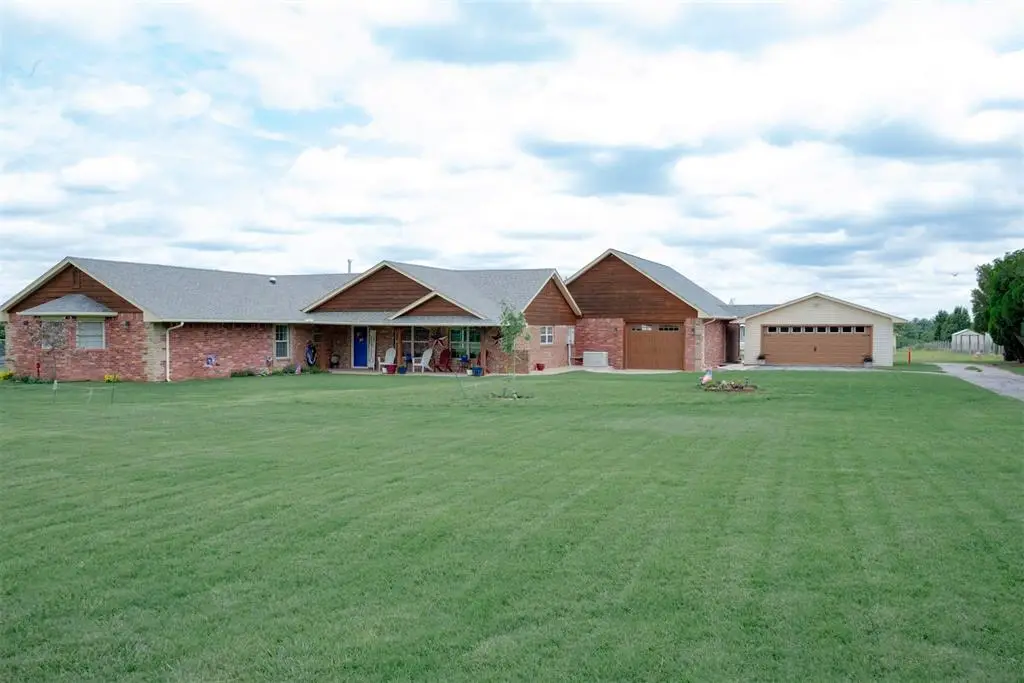
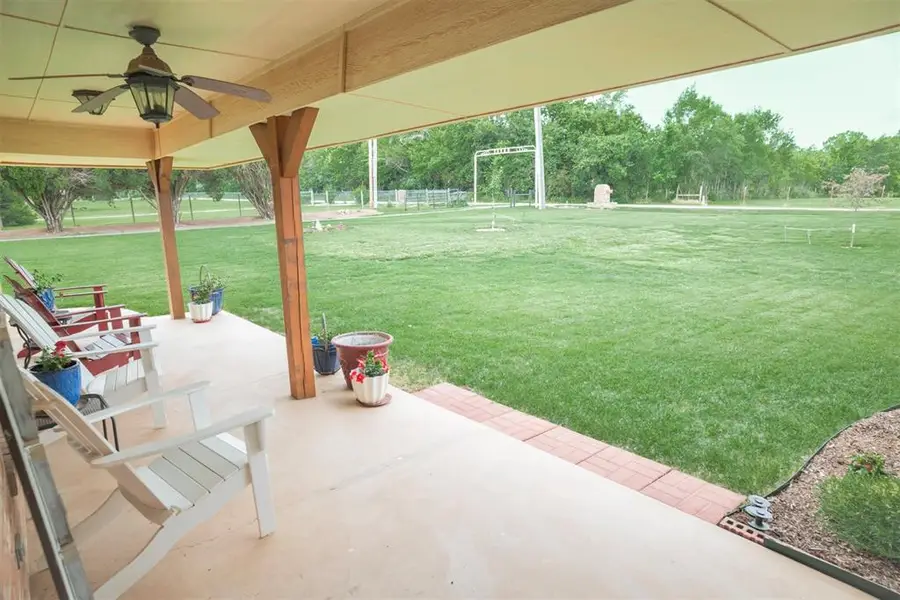
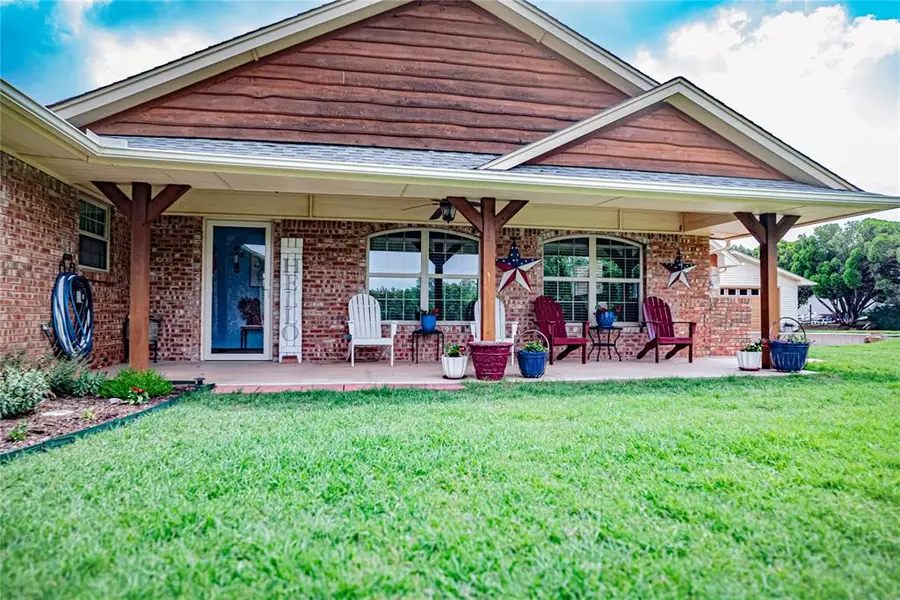
Listed by:charlene melius
Office:century 21 judge fite company
MLS#:1170774
Source:OK_OKC
8100 N Burns Road,Edmond, OK 73025
$584,900
- 3 Beds
- 2 Baths
- 2,339 sq. ft.
- Single family
- Pending
Price summary
- Price:$584,900
- Price per sq. ft.:$250.06
About this home
Easy to show! New lower price.
5.49 manicured acres per survey. Total house remodel in 2012 by previous owners. Large living for entertaining or relaxing. Country kitchen/ open dining has newer appliances, dining room includes pellet stove fireplace insert. 3 large newer Anderson picture windows in dining. Primary bedroom is roomy and includes powered dual carousal in primary closet. 3 car tandem attached garage w/back entry and attic lift. Whole home generator, security system, inground shelter, private well and water softener are a few of the highlights of this property. Old calf barn with hay loft 20x30 with stalls, 2nd building (tin) 41x50, 3rd building with gas/elec, & alarm 50x60 includes beautiful floor coating (car lift negotiable), 4th building 30x72 gas/elec with additional concrete. Backyard is fenced. 2 car detached garage has overhead door with electric, currently used for hobby room/storage, very easily could be multi-gen space or converted to a 2 car garage. Sellers are down sizing.
No covenants/restrictions. Multi-purpose acreage, whether multi-generation, car enthusiast or animal (livestock) lover this property is for you! Seller is Motivated! Call to see
,
Contact an agent
Home facts
- Year built:1964
- Listing Id #:1170774
- Added:84 day(s) ago
- Updated:August 08, 2025 at 07:27 AM
Rooms and interior
- Bedrooms:3
- Total bathrooms:2
- Full bathrooms:2
- Living area:2,339 sq. ft.
Heating and cooling
- Cooling:Central Electric
- Heating:Central Gas
Structure and exterior
- Roof:Composition
- Year built:1964
- Building area:2,339 sq. ft.
- Lot area:5.49 Acres
Schools
- High school:Deer Creek HS
- Middle school:Deer Creek Intermediate School
- Elementary school:Prairie Vale ES
Finances and disclosures
- Price:$584,900
- Price per sq. ft.:$250.06
New listings near 8100 N Burns Road
- New
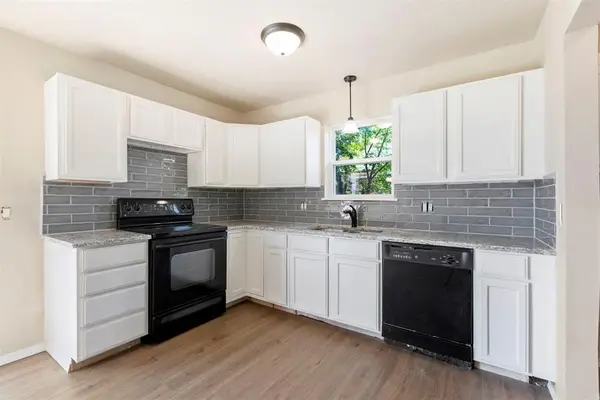 $182,500Active3 beds 2 baths1,076 sq. ft.
$182,500Active3 beds 2 baths1,076 sq. ft.13925 N Everest Avenue, Edmond, OK 73013
MLS# 1185690Listed by: STETSON BENTLEY 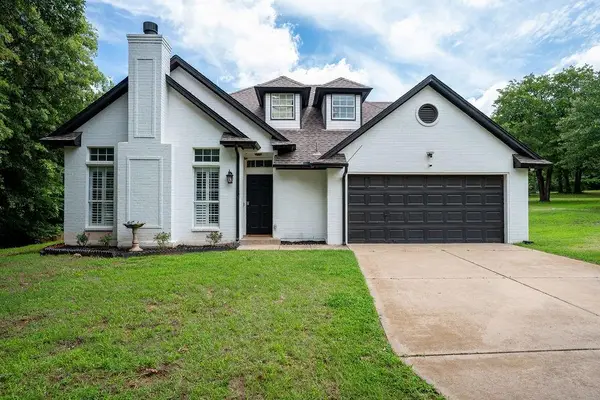 $335,000Pending3 beds 3 baths1,517 sq. ft.
$335,000Pending3 beds 3 baths1,517 sq. ft.13848 Twin Ridge Road, Edmond, OK 73034
MLS# 1177157Listed by: REDFIN- New
 $315,000Active4 beds 2 baths1,849 sq. ft.
$315,000Active4 beds 2 baths1,849 sq. ft.19204 Canyon Creek Place, Edmond, OK 73012
MLS# 1185176Listed by: KELLER WILLIAMS REALTY ELITE - New
 $480,000Active4 beds 3 baths2,853 sq. ft.
$480,000Active4 beds 3 baths2,853 sq. ft.2012 E Mistletoe Lane, Edmond, OK 73034
MLS# 1185715Listed by: KELLER WILLIAMS CENTRAL OK ED - New
 $420,900Active3 beds 3 baths2,095 sq. ft.
$420,900Active3 beds 3 baths2,095 sq. ft.209 Sage Brush Way, Edmond, OK 73025
MLS# 1185878Listed by: AUTHENTIC REAL ESTATE GROUP - New
 $649,999Active4 beds 3 baths3,160 sq. ft.
$649,999Active4 beds 3 baths3,160 sq. ft.2525 Wellington Way, Edmond, OK 73012
MLS# 1184146Listed by: METRO FIRST REALTY - New
 $203,000Active3 beds 2 baths1,391 sq. ft.
$203,000Active3 beds 2 baths1,391 sq. ft.1908 Emerald Brook Court, Edmond, OK 73003
MLS# 1185263Listed by: RE/MAX PROS - New
 $235,000Active3 beds 2 baths1,256 sq. ft.
$235,000Active3 beds 2 baths1,256 sq. ft.2217 NW 196th Terrace, Edmond, OK 73012
MLS# 1185840Listed by: UPTOWN REAL ESTATE, LLC - New
 $245,900Active3 beds 2 baths1,696 sq. ft.
$245,900Active3 beds 2 baths1,696 sq. ft.2721 NW 161st Street, Edmond, OK 73013
MLS# 1184849Listed by: HEATHER & COMPANY REALTY GROUP - New
 $446,840Active4 beds 3 baths2,000 sq. ft.
$446,840Active4 beds 3 baths2,000 sq. ft.924 Peony Place, Edmond, OK 73034
MLS# 1185831Listed by: PREMIUM PROP, LLC

