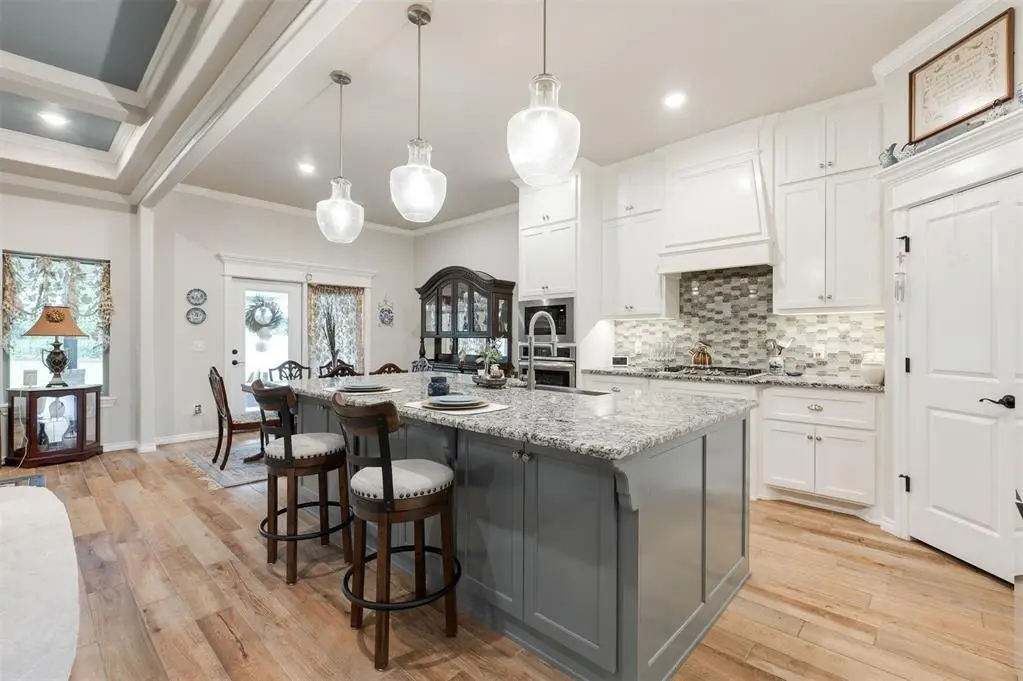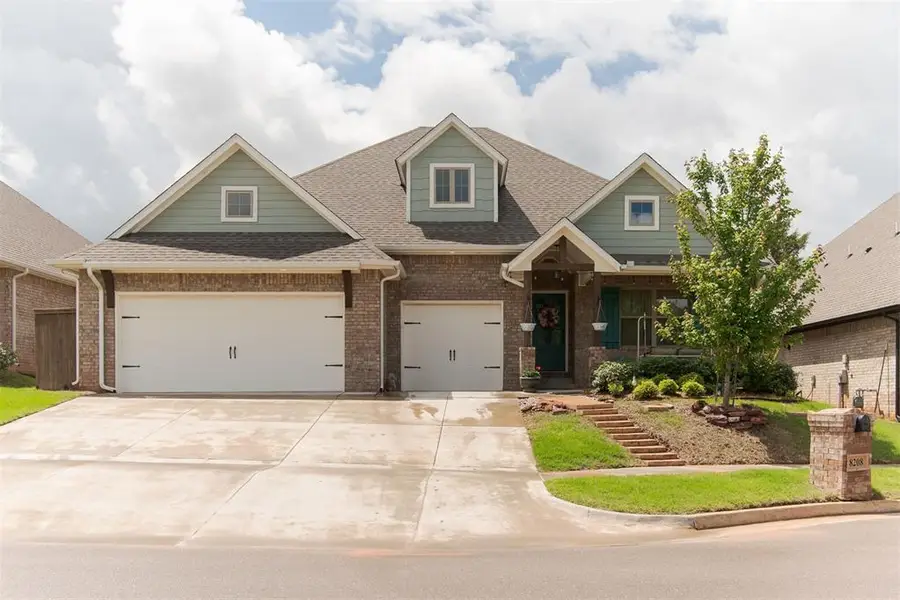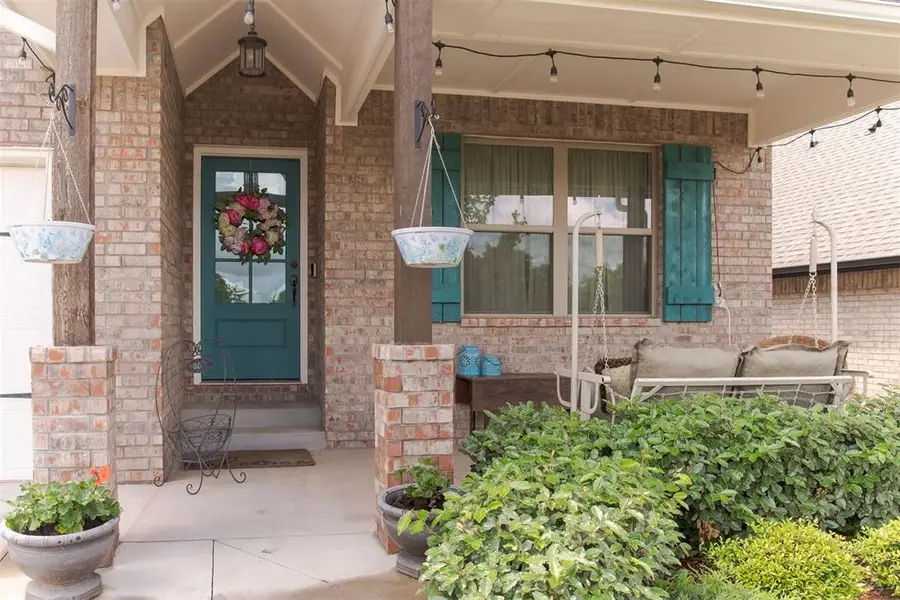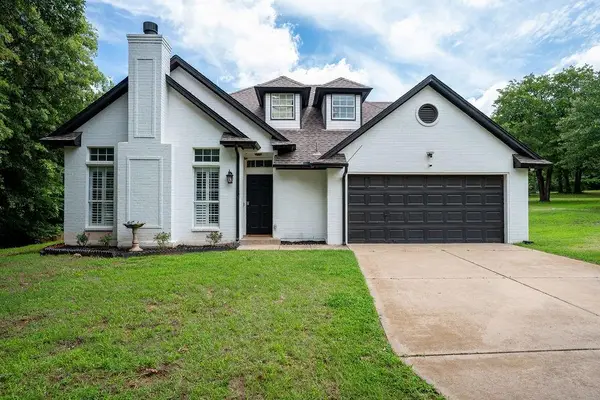8208 Poplar Drive, Edmond, OK 73034
Local realty services provided by:Better Homes and Gardens Real Estate Paramount



Listed by:claire van horn
Office:chamberlain realty llc.
MLS#:1168912
Source:OK_OKC
8208 Poplar Drive,Edmond, OK 73034
$468,000
- 4 Beds
- 3 Baths
- 2,450 sq. ft.
- Single family
- Active
Price summary
- Price:$468,000
- Price per sq. ft.:$191.02
About this home
Welcome to your dream home in the highly sought-after community of Woodland Park! This beautiful 4-bedroom, 3-bathroom Shiloh Bonus Room floor plan offers 2,450 Sq Ft indoors and 355 Sq Ft of exceptional outdoor living. Just minutes from I-35 and within the award-winning Edmond School District—including Redbud Elementary, conveniently located right in the neighborhood. Nestled against serene greenery, the backyard is a peaceful retreat where you can often spot deer, cardinals, and other various wildlife right from your patio! You will want to spend all your time on the expansive back covered patio with it's very own fireplace!
Inside, the spacious living room showcases a coffered ceiling, a stack stone gas fireplace, and a unique barn door feature that separates two of the bedrooms—adding both style and privacy. The master suite is a luxurious escape, featuring a sloped ceiling, dual walk-in closets, his-and-hers vanities, a corner Jetta tub, and an oversized walk-in shower!
The kitchen is a showstopper with floor-to-ceiling cabinetry, a stunning backsplash, built-in stainless steel appliances, 3cm quartz countertops, and a layout designed for both function and style.
Additional highlights include a 610 Sq Ft 3-car garage, In ground storm shelter, Smart Home technology, a Rinnai tankless water heater, whole-home air purification system, and top-tier R-44 insulation.
The oversized bonus room is perfect for a playroom, workout studio, or even additional living space! Having it's very own full bathroom, it is a functional and convenient space for all.
Don't forget the INCREDIBLE neighborhood amenities! Woodland Park residents enjoy access to unmatched amenities: a fully appointed clubhouse, fitness center, two resort-style pools with beach access, a splash pad with water bucket and slide, and giant playground!
This home blends luxury, comfort, and nature—all in one perfect East Edmond location.
Contact an agent
Home facts
- Year built:2021
- Listing Id #:1168912
- Added:85 day(s) ago
- Updated:August 08, 2025 at 12:40 PM
Rooms and interior
- Bedrooms:4
- Total bathrooms:3
- Full bathrooms:3
- Living area:2,450 sq. ft.
Structure and exterior
- Roof:Composition
- Year built:2021
- Building area:2,450 sq. ft.
Schools
- High school:Memorial HS
- Middle school:Central MS
- Elementary school:Red Bud ES
Utilities
- Water:Public
Finances and disclosures
- Price:$468,000
- Price per sq. ft.:$191.02
New listings near 8208 Poplar Drive
 $335,000Pending3 beds 3 baths1,517 sq. ft.
$335,000Pending3 beds 3 baths1,517 sq. ft.13848 Twin Ridge Road, Edmond, OK 73034
MLS# 1177157Listed by: REDFIN- New
 $315,000Active4 beds 2 baths1,849 sq. ft.
$315,000Active4 beds 2 baths1,849 sq. ft.19204 Canyon Creek Place, Edmond, OK 73012
MLS# 1185176Listed by: KELLER WILLIAMS REALTY ELITE - New
 $480,000Active4 beds 3 baths2,853 sq. ft.
$480,000Active4 beds 3 baths2,853 sq. ft.2012 E Mistletoe Lane, Edmond, OK 73034
MLS# 1185715Listed by: KELLER WILLIAMS CENTRAL OK ED - New
 $420,900Active3 beds 3 baths2,095 sq. ft.
$420,900Active3 beds 3 baths2,095 sq. ft.209 Sage Brush Way, Edmond, OK 73025
MLS# 1185878Listed by: AUTHENTIC REAL ESTATE GROUP - New
 $649,999Active4 beds 3 baths3,160 sq. ft.
$649,999Active4 beds 3 baths3,160 sq. ft.2525 Wellington Way, Edmond, OK 73012
MLS# 1184146Listed by: METRO FIRST REALTY - New
 $203,000Active3 beds 2 baths1,391 sq. ft.
$203,000Active3 beds 2 baths1,391 sq. ft.1908 Emerald Brook Court, Edmond, OK 73003
MLS# 1185263Listed by: RE/MAX PROS - New
 $235,000Active3 beds 2 baths1,256 sq. ft.
$235,000Active3 beds 2 baths1,256 sq. ft.2217 NW 196th Terrace, Edmond, OK 73012
MLS# 1185840Listed by: UPTOWN REAL ESTATE, LLC - New
 $245,900Active3 beds 2 baths1,696 sq. ft.
$245,900Active3 beds 2 baths1,696 sq. ft.2721 NW 161st Street, Edmond, OK 73013
MLS# 1184849Listed by: HEATHER & COMPANY REALTY GROUP - New
 $446,840Active4 beds 3 baths2,000 sq. ft.
$446,840Active4 beds 3 baths2,000 sq. ft.924 Peony Place, Edmond, OK 73034
MLS# 1185831Listed by: PREMIUM PROP, LLC - New
 $430,000Active4 beds 3 baths3,651 sq. ft.
$430,000Active4 beds 3 baths3,651 sq. ft.2301 Brookside Avenue, Edmond, OK 73034
MLS# 1183923Listed by: ROGNAS TEAM REALTY & PROP MGMT

