8216 Crew Lane, Edmond, OK 73034
Local realty services provided by:Better Homes and Gardens Real Estate The Platinum Collective
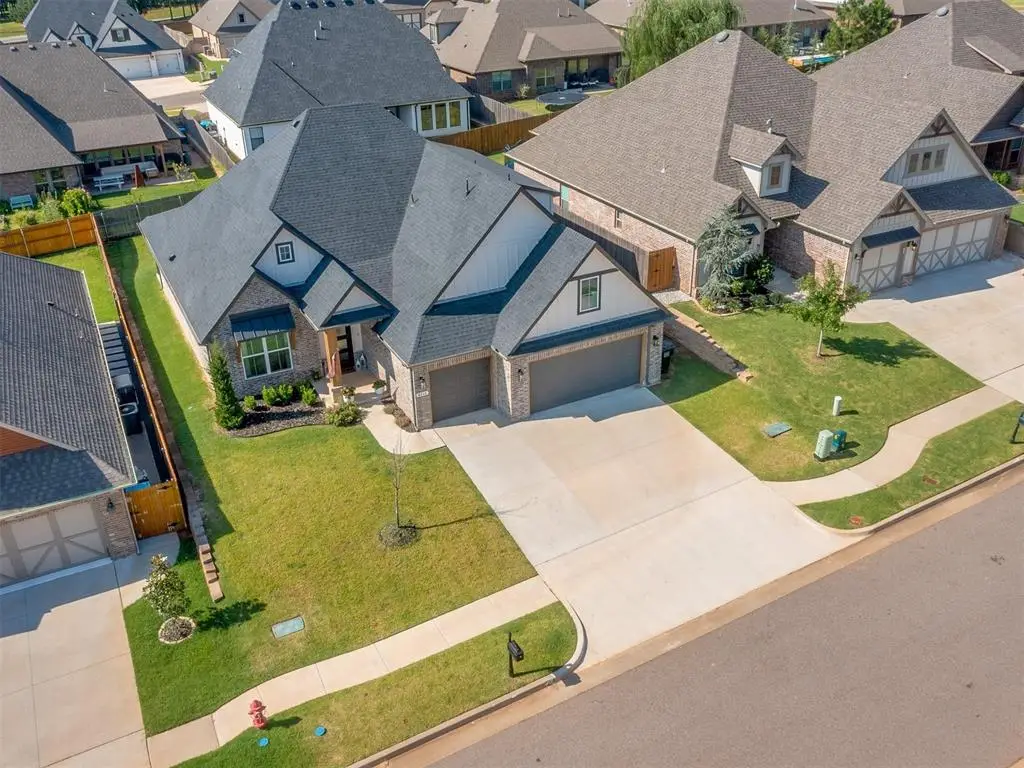
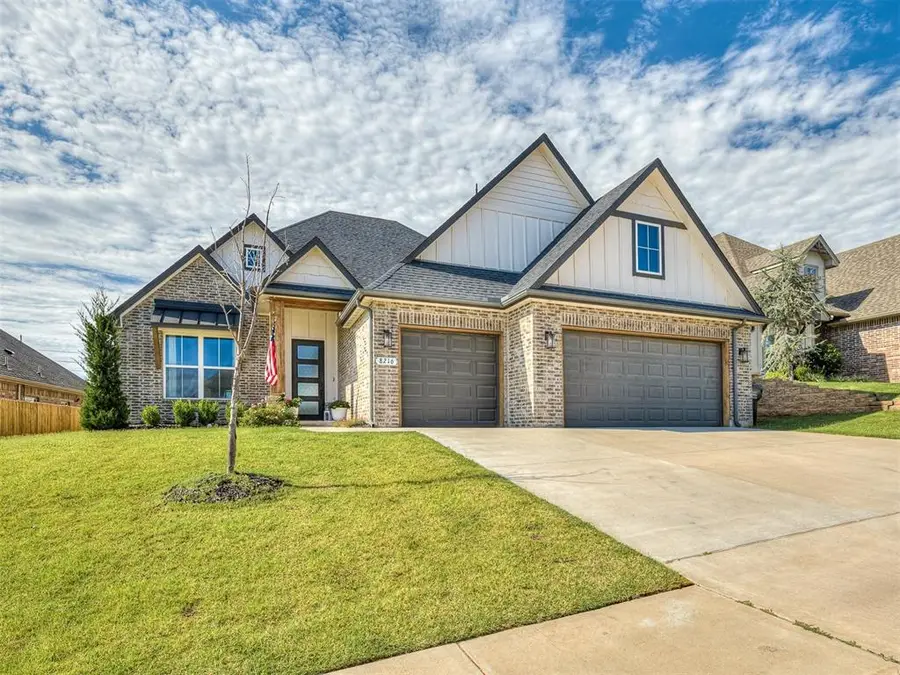
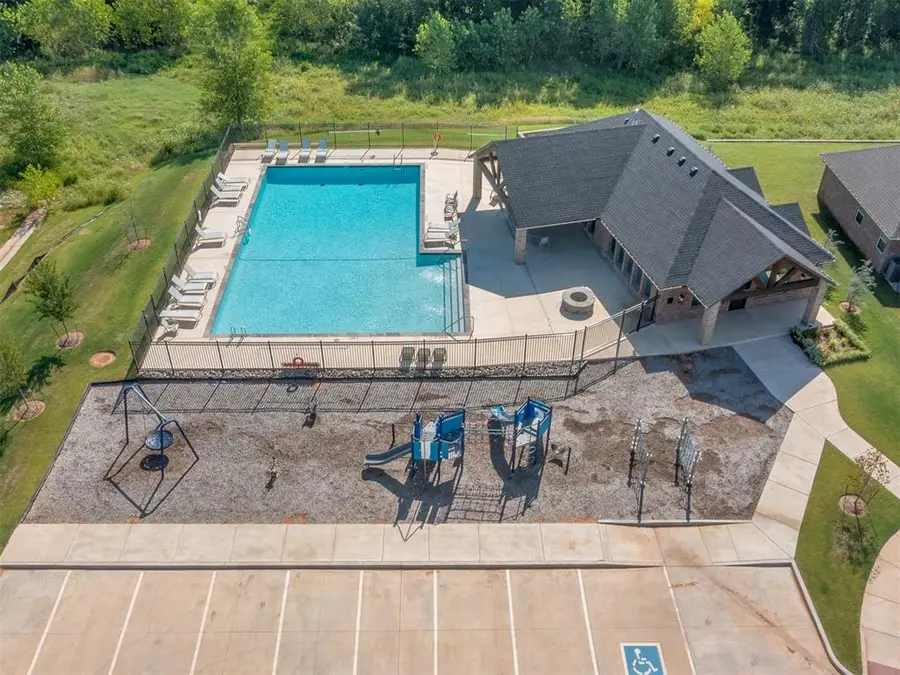
Listed by:judy m nelson
Office:flotilla
MLS#:1131168
Source:OK_OKC
Price summary
- Price:$500,000
- Price per sq. ft.:$171.82
About this home
Absolutely beautiful!! Your immaculate home features an open-concept layout that seamlessly flows throughout the great room, kitchen, and breakfast area featuring beautiful blonde hard wood floors that guide you through these common areas. The kitchen boasts gorgeous granite countertops and grand central island complemented by built-in stainless steel appliances and a generous walk-in pantry. The front formal dining boasts a cathedral ceiling creating a grandeur space to entertain. Enter through the garage to be greeted by the thoughtfully designed mudroom that provides a built-in drop zone featuring storage cubes, a convenient bench and hooks to keep the area organized. Your primary suite delivers ample space including a sitting or workspace area and eleven foot ceilings all open to the spa like bath featuring double vanities, soaking tub and glass enclosed shower with bench. The expansive walk in closet leads directly to the separate laundry room creating convenience and keeping laundry tucked away. Three generously sized beds and two full baths downstairs. Upstairs includes large open bonus area that could easily be used as office, one bedroom and a full bathroom creating an ideal space for guests. Ample storage throughout including under stair. Three car garage featuring lifetime guaranteed epoxy flooring. Neighborhood amenities include pool, playground and gated entry. Must see!
Contact an agent
Home facts
- Year built:2021
- Listing Id #:1131168
- Added:357 day(s) ago
- Updated:August 08, 2025 at 12:34 PM
Rooms and interior
- Bedrooms:4
- Total bathrooms:3
- Full bathrooms:3
- Living area:2,910 sq. ft.
Structure and exterior
- Roof:Architecural Shingle
- Year built:2021
- Building area:2,910 sq. ft.
- Lot area:0.18 Acres
Schools
- High school:Memorial HS
- Middle school:Central MS
- Elementary school:Centennial ES
Finances and disclosures
- Price:$500,000
- Price per sq. ft.:$171.82
New listings near 8216 Crew Lane
- New
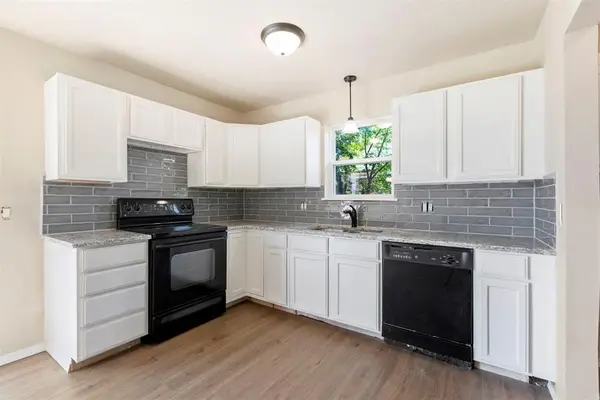 $182,500Active3 beds 2 baths1,076 sq. ft.
$182,500Active3 beds 2 baths1,076 sq. ft.13925 N Everest Avenue, Edmond, OK 73013
MLS# 1185690Listed by: STETSON BENTLEY 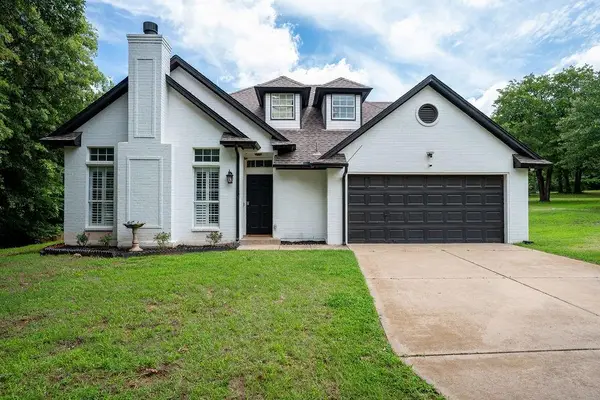 $335,000Pending3 beds 3 baths1,517 sq. ft.
$335,000Pending3 beds 3 baths1,517 sq. ft.13848 Twin Ridge Road, Edmond, OK 73034
MLS# 1177157Listed by: REDFIN- New
 $315,000Active4 beds 2 baths1,849 sq. ft.
$315,000Active4 beds 2 baths1,849 sq. ft.19204 Canyon Creek Place, Edmond, OK 73012
MLS# 1185176Listed by: KELLER WILLIAMS REALTY ELITE - New
 $480,000Active4 beds 3 baths2,853 sq. ft.
$480,000Active4 beds 3 baths2,853 sq. ft.2012 E Mistletoe Lane, Edmond, OK 73034
MLS# 1185715Listed by: KELLER WILLIAMS CENTRAL OK ED - New
 $420,900Active3 beds 3 baths2,095 sq. ft.
$420,900Active3 beds 3 baths2,095 sq. ft.209 Sage Brush Way, Edmond, OK 73025
MLS# 1185878Listed by: AUTHENTIC REAL ESTATE GROUP - New
 $649,999Active4 beds 3 baths3,160 sq. ft.
$649,999Active4 beds 3 baths3,160 sq. ft.2525 Wellington Way, Edmond, OK 73012
MLS# 1184146Listed by: METRO FIRST REALTY - New
 $203,000Active3 beds 2 baths1,391 sq. ft.
$203,000Active3 beds 2 baths1,391 sq. ft.1908 Emerald Brook Court, Edmond, OK 73003
MLS# 1185263Listed by: RE/MAX PROS - New
 $235,000Active3 beds 2 baths1,256 sq. ft.
$235,000Active3 beds 2 baths1,256 sq. ft.2217 NW 196th Terrace, Edmond, OK 73012
MLS# 1185840Listed by: UPTOWN REAL ESTATE, LLC - New
 $245,900Active3 beds 2 baths1,696 sq. ft.
$245,900Active3 beds 2 baths1,696 sq. ft.2721 NW 161st Street, Edmond, OK 73013
MLS# 1184849Listed by: HEATHER & COMPANY REALTY GROUP - New
 $446,840Active4 beds 3 baths2,000 sq. ft.
$446,840Active4 beds 3 baths2,000 sq. ft.924 Peony Place, Edmond, OK 73034
MLS# 1185831Listed by: PREMIUM PROP, LLC

