8225 NW 163rd Terrace, Edmond, OK 73013
Local realty services provided by:Better Homes and Gardens Real Estate Paramount
Listed by:kat thompson
Office:cadence real estate
MLS#:1197724
Source:OK_OKC
8225 NW 163rd Terrace,Edmond, OK 73013
$335,900
- 3 Beds
- 2 Baths
- 1,703 sq. ft.
- Single family
- Active
Price summary
- Price:$335,900
- Price per sq. ft.:$197.24
About this home
Beautiful New Home in fabulous Council Ridge!
Experience comfort and style in this brand-new 3-bedroom, 2-bath home with a spacious 2-car garage. Perfectly situated in Council Ridge- this vibrant community offers wonderful amenities, including a refreshing pool, playground, basketball court, a pond, and picturesque walking trails.
Step inside to discover an open-concept layout that blends the living, dining, and kitchen areas—ideal for both entertaining and everyday living. The kitchen features a breakfast bar, abundant cabinetry, and a convenient pantry for extra storage. Enjoy a thoughtfully designed layout throughout.
The private primary suite offers a peaceful retreat with a large walk-in closet and a dual-sink vanity with generous storage space, and a spa-like ensuite bath featuring a dual vanity, private toilet closet, and a separate shower and tub. Outside, relax on the covered patio or unwind in your fenced backyard that overlooks a lovely meadow.
This beautiful home combines modern design with everyday convenience—come see it for yourself! Schedule your tour today!
Contact an agent
Home facts
- Year built:2025
- Listing ID #:1197724
- Added:1 day(s) ago
- Updated:October 26, 2025 at 10:07 PM
Rooms and interior
- Bedrooms:3
- Total bathrooms:2
- Full bathrooms:2
- Living area:1,703 sq. ft.
Heating and cooling
- Cooling:Central Electric
- Heating:Central Gas
Structure and exterior
- Roof:Composition
- Year built:2025
- Building area:1,703 sq. ft.
- Lot area:0.14 Acres
Schools
- High school:Deer Creek HS
- Middle school:Deer Creek Intermediate School
- Elementary school:Deer Creek ES
Utilities
- Water:Public
Finances and disclosures
- Price:$335,900
- Price per sq. ft.:$197.24
New listings near 8225 NW 163rd Terrace
- New
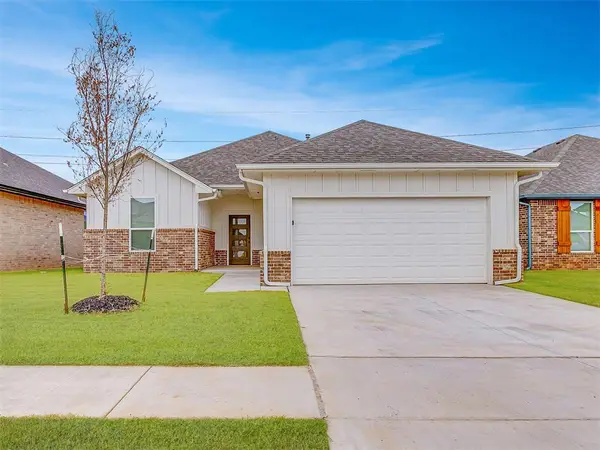 $315,900Active3 beds 2 baths1,604 sq. ft.
$315,900Active3 beds 2 baths1,604 sq. ft.8301 NW 163rd Terrace, Edmond, OK 73013
MLS# 1197429Listed by: CADENCE REAL ESTATE - Open Sun, 2 to 4pmNew
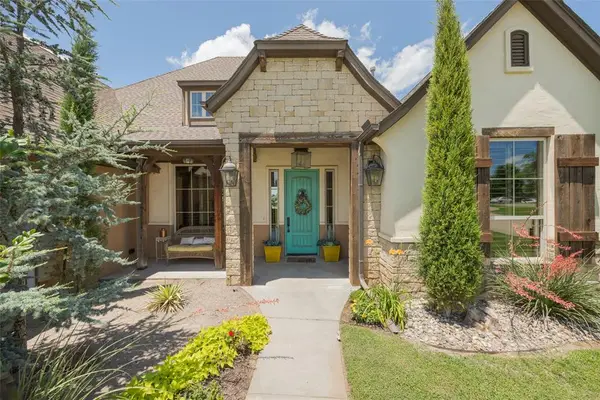 $649,000Active4 beds 4 baths3,300 sq. ft.
$649,000Active4 beds 4 baths3,300 sq. ft.701 Tacoma Bridge Court, Edmond, OK 73034
MLS# 1197764Listed by: SAGE SOTHEBY'S REALTY - New
 $280,000Active3 beds 2 baths1,553 sq. ft.
$280,000Active3 beds 2 baths1,553 sq. ft.16012 Deer Ct Court, Edmond, OK 73013
MLS# 1197743Listed by: SALT REAL ESTATE INC - New
 $679,900Active4 beds 4 baths2,950 sq. ft.
$679,900Active4 beds 4 baths2,950 sq. ft.Address Withheld By Seller, Edmond, OK 73013
MLS# 1197557Listed by: CHINOWTH & COHEN - New
 $689,900Active4 beds 4 baths3,050 sq. ft.
$689,900Active4 beds 4 baths3,050 sq. ft.15440 Capri Lane, Edmond, OK 73013
MLS# 1197561Listed by: CHINOWTH & COHEN - New
 $609,900Active4 beds 4 baths2,653 sq. ft.
$609,900Active4 beds 4 baths2,653 sq. ft.15432 Capri Lane, Edmond, OK 73013
MLS# 1197563Listed by: CHINOWTH & COHEN - New
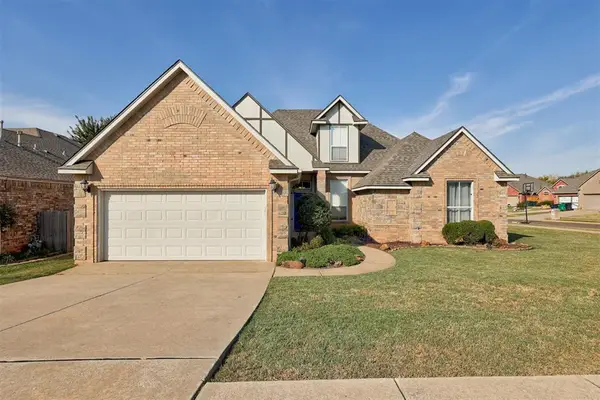 $338,999Active4 beds 3 baths2,482 sq. ft.
$338,999Active4 beds 3 baths2,482 sq. ft.16617 Cordillera Way, Edmond, OK 73012
MLS# 1197808Listed by: KELLER WILLIAMS REALTY ELITE - New
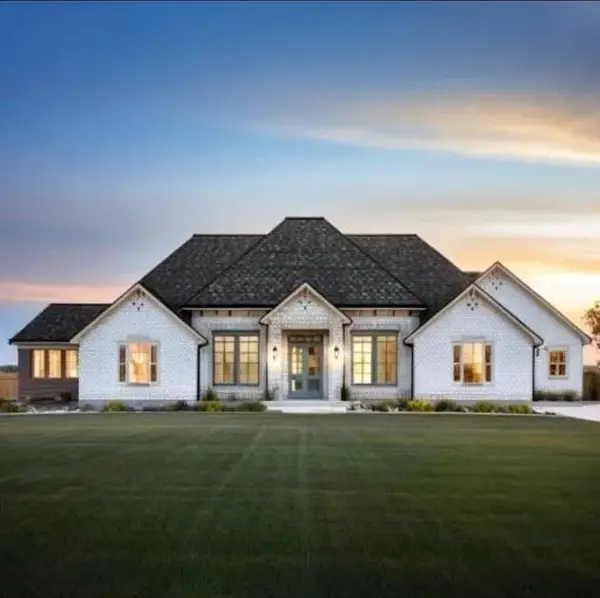 $599,980Active4 beds 3 baths2,620 sq. ft.
$599,980Active4 beds 3 baths2,620 sq. ft.12774 Hidden Trail, Arcadia, OK 73007
MLS# 1197814Listed by: ERA COURTYARD REAL ESTATE - New
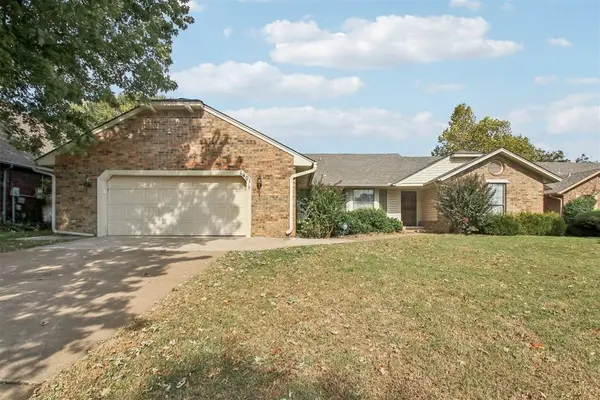 $275,000Active3 beds 2 baths2,022 sq. ft.
$275,000Active3 beds 2 baths2,022 sq. ft.1401 Harding Avenue, Edmond, OK 73013
MLS# 1197212Listed by: HEATHER & COMPANY REALTY GROUP
