9032 NE 141st Street, Edmond, OK 73049
Local realty services provided by:Better Homes and Gardens Real Estate Paramount
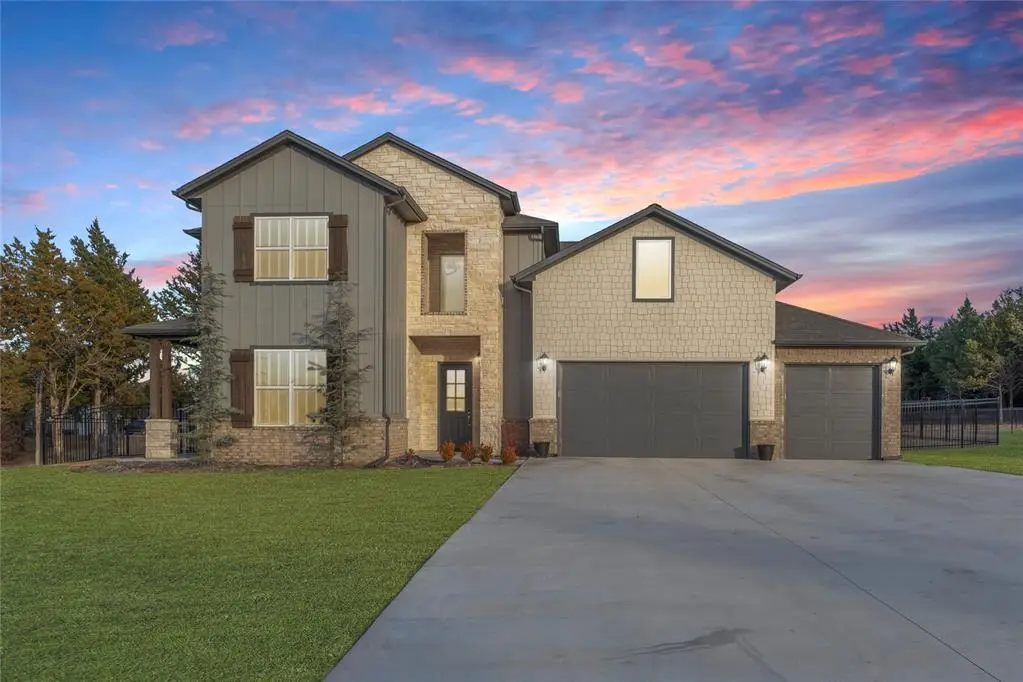
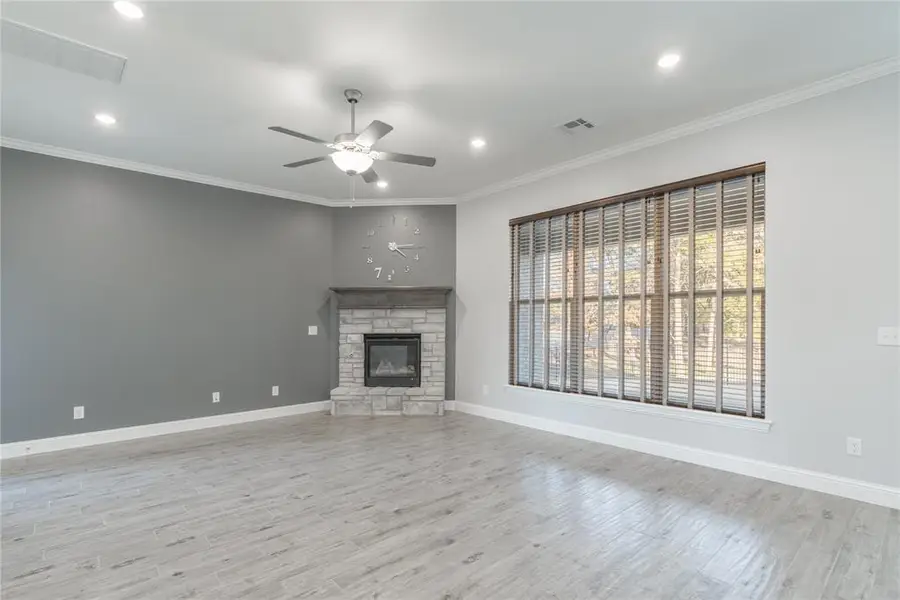
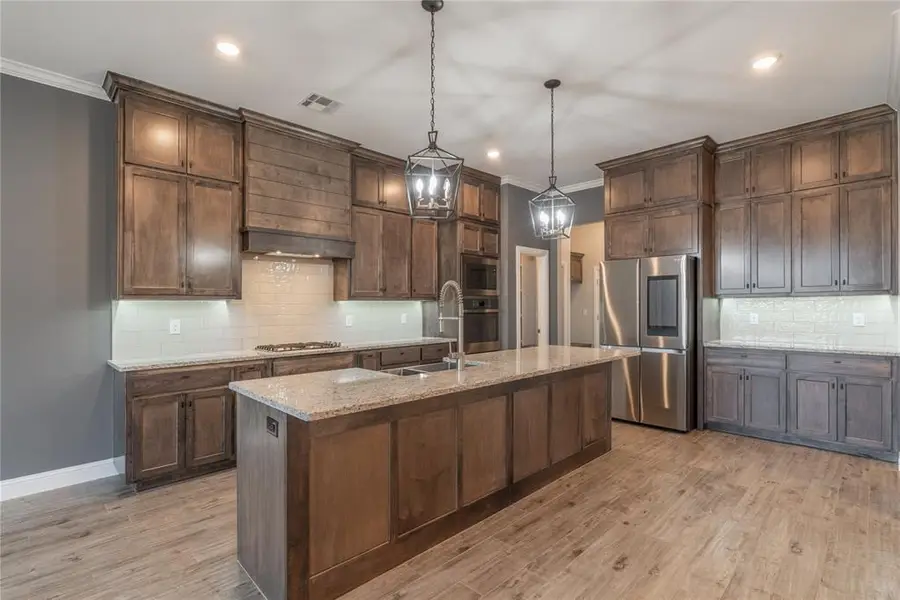
Listed by:tara levinson
Office:lre realty llc.
MLS#:1181334
Source:OK_OKC
9032 NE 141st Street,Edmond, OK 73049
$749,900
- 5 Beds
- 5 Baths
- 4,343 sq. ft.
- Single family
- Active
Price summary
- Price:$749,900
- Price per sq. ft.:$172.67
About this home
Sellers are willing to consider helping a buyer with a rate buydown on this exceptional property! Nestled on a sprawling 1.5-acre fully fenced lot in prestigious Cordillera Ranch, within the acclaimed Edmond school district, this custom home offers unparalleled luxury and functionality. Featuring five spacious bedrooms, the layout includes a luxurious primary suite on the main floor with a spa-like en-suite bath and generous closet space. A second bedroom, full bath, versatile living area with a private covered patio, and oversized laundry room complete the first floor. The heart of the home is an expansive, light-filled family room seamlessly connected to a gourmet kitchen. A true chef’s dream, the kitchen boasts a gas stove, double ovens, a massive double barn sink, two pantries, and stunning stained cabinetry. Wood-look tile flooring in all main living areas offers durability and low-maintenance charm. Upstairs, find three additional bedrooms, two sharing a bath, one with its own en-suite, a third living/sitting area, and two flexible rooms perfect for an office or hobby space. Storage abounds throughout. The oversized 4-car tandem garage provides ample space for vehicles, tools, or toys and includes a large storm shelter. Designed with modern convenience, the home is equipped with a whole-house water softener, a generator transfer switch, and hookups for potential separate living quarters. Enjoy serene outdoor living on any of the three covered patios. This property is SHOP APPROVED. Every detail offers a perfect balance of elegance, comfort, and functionality, making it a truly one-of-a-kind retreat.
Contact an agent
Home facts
- Year built:2023
- Listing Id #:1181334
- Added:126 day(s) ago
- Updated:August 08, 2025 at 12:34 PM
Rooms and interior
- Bedrooms:5
- Total bathrooms:5
- Full bathrooms:4
- Half bathrooms:1
- Living area:4,343 sq. ft.
Heating and cooling
- Cooling:Central Electric
- Heating:Central Gas
Structure and exterior
- Roof:Composition
- Year built:2023
- Building area:4,343 sq. ft.
- Lot area:1.46 Acres
Schools
- High school:Memorial HS
- Middle school:Cimarron MS
- Elementary school:Chisholm ES
Utilities
- Water:Private Well Available
Finances and disclosures
- Price:$749,900
- Price per sq. ft.:$172.67
New listings near 9032 NE 141st Street
- New
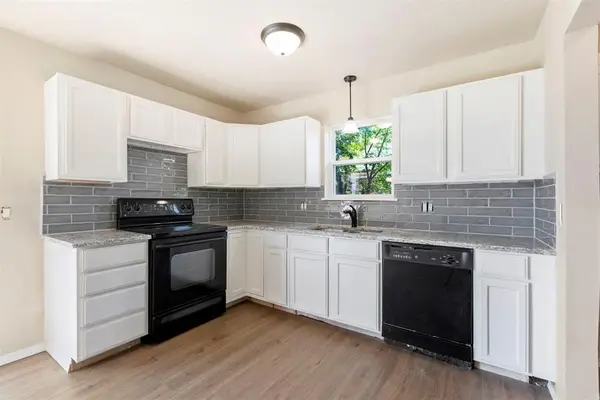 $182,500Active3 beds 2 baths1,076 sq. ft.
$182,500Active3 beds 2 baths1,076 sq. ft.13925 N Everest Avenue, Edmond, OK 73013
MLS# 1185690Listed by: STETSON BENTLEY 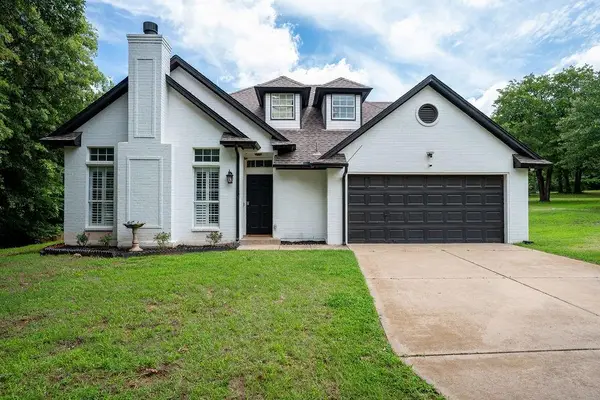 $335,000Pending3 beds 3 baths1,517 sq. ft.
$335,000Pending3 beds 3 baths1,517 sq. ft.13848 Twin Ridge Road, Edmond, OK 73034
MLS# 1177157Listed by: REDFIN- New
 $315,000Active4 beds 2 baths1,849 sq. ft.
$315,000Active4 beds 2 baths1,849 sq. ft.19204 Canyon Creek Place, Edmond, OK 73012
MLS# 1185176Listed by: KELLER WILLIAMS REALTY ELITE - New
 $480,000Active4 beds 3 baths2,853 sq. ft.
$480,000Active4 beds 3 baths2,853 sq. ft.2012 E Mistletoe Lane, Edmond, OK 73034
MLS# 1185715Listed by: KELLER WILLIAMS CENTRAL OK ED - New
 $420,900Active3 beds 3 baths2,095 sq. ft.
$420,900Active3 beds 3 baths2,095 sq. ft.209 Sage Brush Way, Edmond, OK 73025
MLS# 1185878Listed by: AUTHENTIC REAL ESTATE GROUP - New
 $649,999Active4 beds 3 baths3,160 sq. ft.
$649,999Active4 beds 3 baths3,160 sq. ft.2525 Wellington Way, Edmond, OK 73012
MLS# 1184146Listed by: METRO FIRST REALTY - New
 $203,000Active3 beds 2 baths1,391 sq. ft.
$203,000Active3 beds 2 baths1,391 sq. ft.1908 Emerald Brook Court, Edmond, OK 73003
MLS# 1185263Listed by: RE/MAX PROS - New
 $235,000Active3 beds 2 baths1,256 sq. ft.
$235,000Active3 beds 2 baths1,256 sq. ft.2217 NW 196th Terrace, Edmond, OK 73012
MLS# 1185840Listed by: UPTOWN REAL ESTATE, LLC - New
 $245,900Active3 beds 2 baths1,696 sq. ft.
$245,900Active3 beds 2 baths1,696 sq. ft.2721 NW 161st Street, Edmond, OK 73013
MLS# 1184849Listed by: HEATHER & COMPANY REALTY GROUP - New
 $446,840Active4 beds 3 baths2,000 sq. ft.
$446,840Active4 beds 3 baths2,000 sq. ft.924 Peony Place, Edmond, OK 73034
MLS# 1185831Listed by: PREMIUM PROP, LLC

