928 NW 191st Street, Edmond, OK 73012
Local realty services provided by:Better Homes and Gardens Real Estate Paramount
Listed by:tom hall
Office:keller williams realty elite
MLS#:1186671
Source:OK_OKC
928 NW 191st Street,Edmond, OK 73012
$333,500
- 3 Beds
- 2 Baths
- 1,716 sq. ft.
- Single family
- Active
Price summary
- Price:$333,500
- Price per sq. ft.:$194.35
About this home
Welcome to 928 NW 191st Street, an immaculate one-story home in The Rush Brook addition of Edmond. Offering 3 bedrooms, 2 bathrooms, and a dedicated study or flex space across 1,716 sq ft, this home was designed with both comfort and functionality in mind. Inside, you’ll find brand-new carpet, fresh interior paint, and 3 cm granite countertops paired with rich mahogany-stained pine cabinets and stainless steel appliances. The open-concept kitchen flows seamlessly into the main living area with a cozy fireplace and mantel, making it the perfect gathering space for family and friends. The Primary suite is tucked away for privacy and features dual vanities, a Jetted tub, and a spacious walk-in closet with a built in dressing mirror.. This home also comes fully equipped with upgrades you won’t often find: a below-ground storm shelter, a whole-home Generac generator, newly installed solar panels, and an alarm system with security cameras. Outside, enjoy a covered patio overlooking the beautifully landscaped backyard, extended concrete along the east side as well as extra patio space, crushed gravel along the west side, and French drains that carry water to the street. The backyard is fully fenced, and the garage provides extra storage. All of this, plus a prime location just minutes from shopping, dining, and entertainment, within the top-rated Edmond School District. Move-in ready and offering unmatched peace of mind. Rush Brook offers amenities such as a playground and a community pool with a splash pad. Seller owes $40,000 on solar panels, and with a full price offer with the buyer paying their own closing costs, the seller will pay off the solar panels. The buyer receives free solar panels and all upgrades.
Seller also has a VA assumable rate of 1.9%
Contact an agent
Home facts
- Year built:2014
- Listing ID #:1186671
- Added:65 day(s) ago
- Updated:October 26, 2025 at 12:33 PM
Rooms and interior
- Bedrooms:3
- Total bathrooms:2
- Full bathrooms:2
- Living area:1,716 sq. ft.
Heating and cooling
- Cooling:Central Electric
- Heating:Central Gas
Structure and exterior
- Roof:Composition
- Year built:2014
- Building area:1,716 sq. ft.
- Lot area:0.16 Acres
Schools
- High school:Santa Fe HS
- Middle school:Heartland MS
- Elementary school:Washington Irving ES
Utilities
- Water:Public
Finances and disclosures
- Price:$333,500
- Price per sq. ft.:$194.35
New listings near 928 NW 191st Street
- New
 $280,000Active3 beds 2 baths1,553 sq. ft.
$280,000Active3 beds 2 baths1,553 sq. ft.16012 Deer Ct Court, Edmond, OK 73013
MLS# 1197743Listed by: SALT REAL ESTATE INC - New
 $679,900Active4 beds 4 baths2,950 sq. ft.
$679,900Active4 beds 4 baths2,950 sq. ft.Address Withheld By Seller, Edmond, OK 73013
MLS# 1197557Listed by: CHINOWTH & COHEN - New
 $689,900Active4 beds 4 baths3,050 sq. ft.
$689,900Active4 beds 4 baths3,050 sq. ft.15440 Capri Lane, Edmond, OK 73013
MLS# 1197561Listed by: CHINOWTH & COHEN - New
 $609,900Active4 beds 4 baths2,653 sq. ft.
$609,900Active4 beds 4 baths2,653 sq. ft.15432 Capri Lane, Edmond, OK 73013
MLS# 1197563Listed by: CHINOWTH & COHEN - New
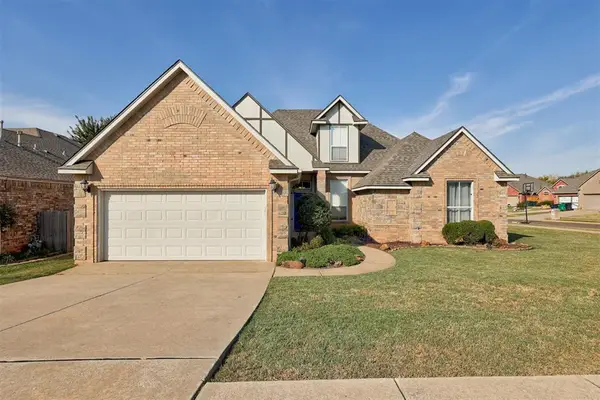 $338,999Active4 beds 3 baths2,482 sq. ft.
$338,999Active4 beds 3 baths2,482 sq. ft.16617 Cordillera Way, Edmond, OK 73012
MLS# 1197808Listed by: KELLER WILLIAMS REALTY ELITE - New
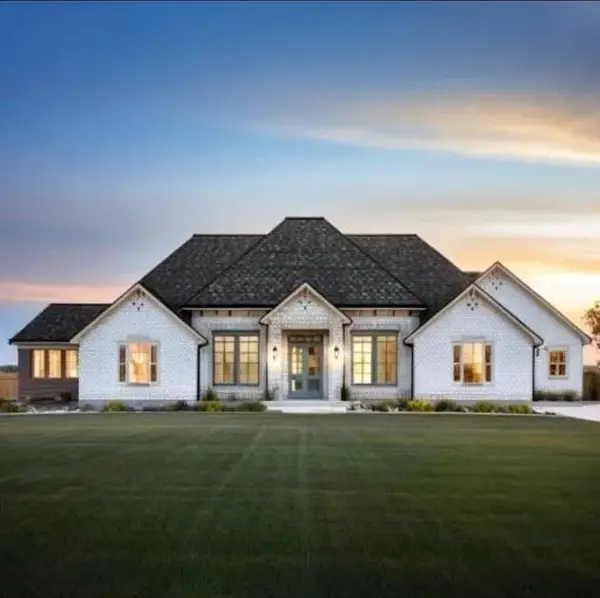 $599,980Active4 beds 3 baths2,620 sq. ft.
$599,980Active4 beds 3 baths2,620 sq. ft.12774 Hidden Trail, Arcadia, OK 73007
MLS# 1197814Listed by: ERA COURTYARD REAL ESTATE - New
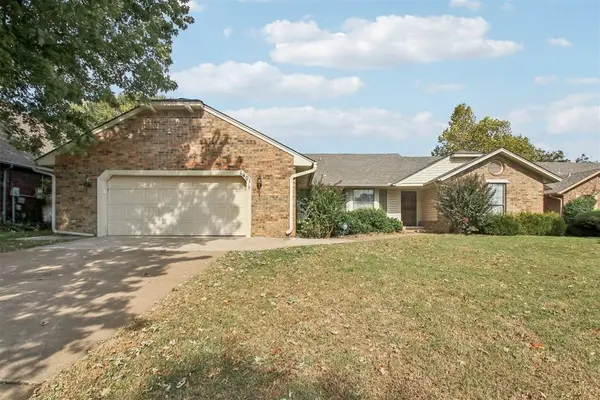 $275,000Active3 beds 2 baths2,022 sq. ft.
$275,000Active3 beds 2 baths2,022 sq. ft.1401 Harding Avenue, Edmond, OK 73013
MLS# 1197212Listed by: HEATHER & COMPANY REALTY GROUP - New
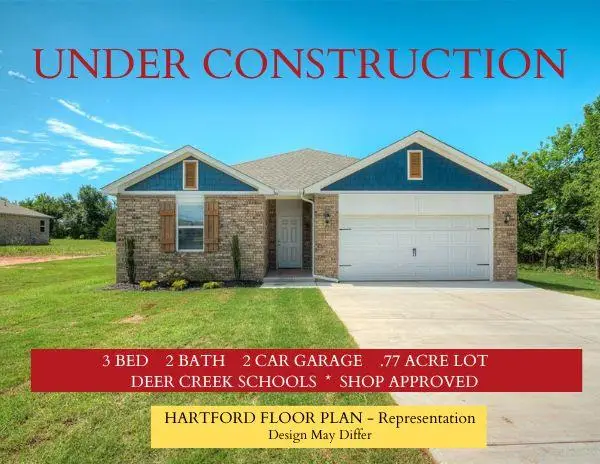 $285,105Active3 beds 2 baths1,516 sq. ft.
$285,105Active3 beds 2 baths1,516 sq. ft.9765 Livingston Road, Edmond, OK 73025
MLS# 1197709Listed by: KELLER WILLIAMS CENTRAL OK ED - Open Sun, 2 to 4pmNew
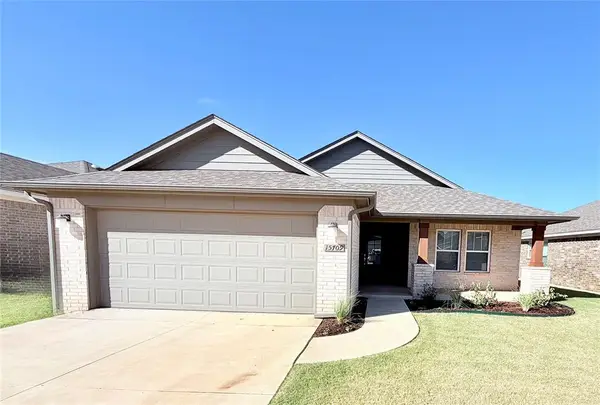 $256,500Active3 beds 2 baths1,234 sq. ft.
$256,500Active3 beds 2 baths1,234 sq. ft.15709 Potomac Drive, Edmond, OK 73013
MLS# 1197802Listed by: METRO FIRST REALTY - New
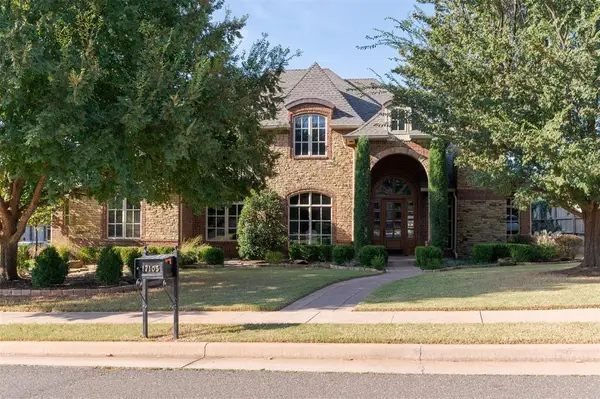 $834,900Active4 beds 4 baths3,638 sq. ft.
$834,900Active4 beds 4 baths3,638 sq. ft.17105 Whimbrel Lane, Edmond, OK 73003
MLS# 1197628Listed by: METRO MARK REALTORS
