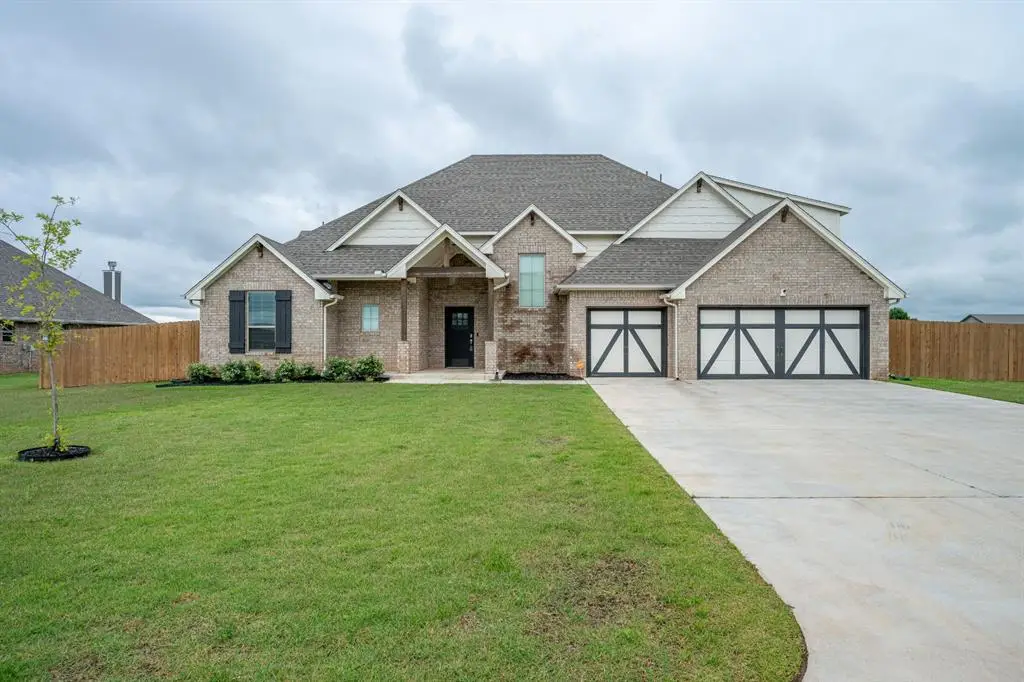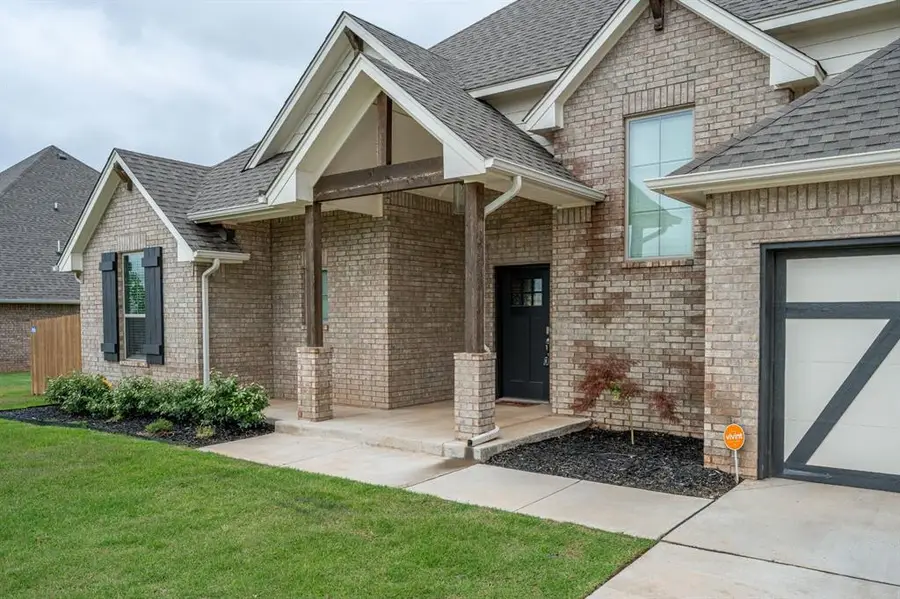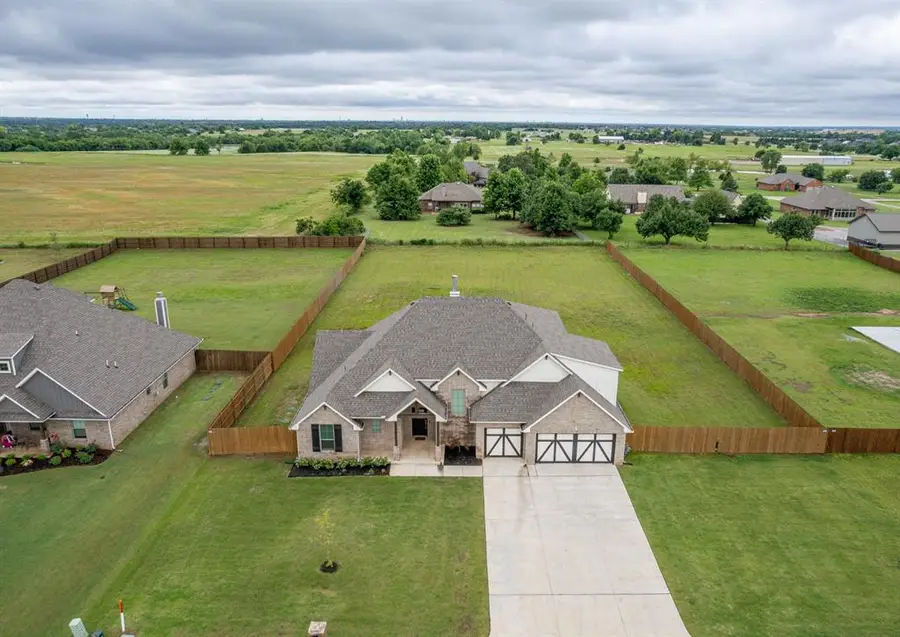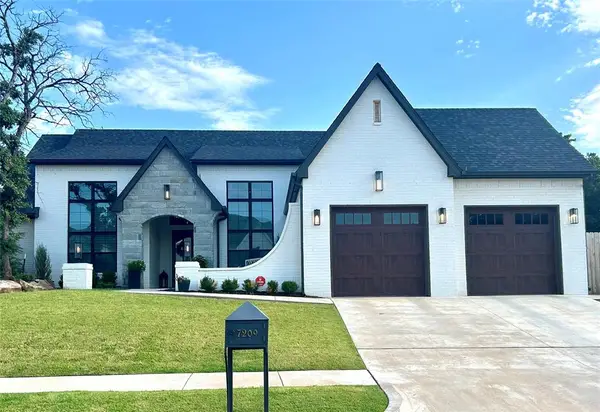9755 Rita Blanca Road, Edmond, OK 73025
Local realty services provided by:Better Homes and Gardens Real Estate The Platinum Collective



Listed by:nicole simon
Office:redfin
MLS#:1172738
Source:OK_OKC
9755 Rita Blanca Road,Edmond, OK 73025
$565,000
- 4 Beds
- 3 Baths
- 2,850 sq. ft.
- Single family
- Pending
Price summary
- Price:$565,000
- Price per sq. ft.:$198.25
About this home
Welcome to this stunning home located in the desirable Prairie Meadows community of Edmond. Boasting 4 true bedrooms, a spacious upstairs bonus/flex room, 3-car garage, storm shelter, Vivint security system, and on-demand water heater. Step into the open-concept living room featuring a soaring cathedral ceiling, fireplace, and wood-look tile flooring. The kitchen includes sleek white quartz countertops, a gas cooktop, under-cabinet lighting, an oversized island with an apron sink, walk-in pantry, and abundant cabinetry. Retreat to the large primary suite complete with dual vanities with granite countertops, a relaxing bathtub, a large tiled walk-in shower, and direct access to the walk-in closet which conveniently connects to the laundry room. An additional bedroom and full bath are located just off the kitchen. Upstairs, you'll find two more bedrooms, another full bath, and a large bonus/flex room perfect for a home office, media room, or play area. Enjoy outdoor living on the enclosed back porch featuring a wood-burning fireplace, gas BBQ hookup, and TV-ready—all overlooking the spacious backyard. Don't miss your chance to own this immaculate home in one of Edmond's most sought-after neighborhoods!
Contact an agent
Home facts
- Year built:2022
- Listing Id #:1172738
- Added:70 day(s) ago
- Updated:August 08, 2025 at 07:07 PM
Rooms and interior
- Bedrooms:4
- Total bathrooms:3
- Full bathrooms:3
- Living area:2,850 sq. ft.
Heating and cooling
- Cooling:Central Electric
- Heating:Central Gas
Structure and exterior
- Year built:2022
- Building area:2,850 sq. ft.
- Lot area:0.81 Acres
Schools
- High school:Deer Creek HS
- Middle school:Deer Creek MS
- Elementary school:Deer Creek ES
Utilities
- Water:Private Well Available
- Sewer:Septic Tank
Finances and disclosures
- Price:$565,000
- Price per sq. ft.:$198.25
New listings near 9755 Rita Blanca Road
- New
 $315,000Active4 beds 2 baths1,849 sq. ft.
$315,000Active4 beds 2 baths1,849 sq. ft.19204 Canyon Creek Place, Edmond, OK 73012
MLS# 1185176Listed by: KELLER WILLIAMS REALTY ELITE - New
 $480,000Active4 beds 3 baths2,853 sq. ft.
$480,000Active4 beds 3 baths2,853 sq. ft.2012 E Mistletoe Lane, Edmond, OK 73034
MLS# 1185715Listed by: KELLER WILLIAMS CENTRAL OK ED - New
 $420,900Active3 beds 3 baths2,095 sq. ft.
$420,900Active3 beds 3 baths2,095 sq. ft.209 Sage Brush Way, Edmond, OK 73025
MLS# 1185878Listed by: AUTHENTIC REAL ESTATE GROUP - New
 $649,999Active4 beds 3 baths3,160 sq. ft.
$649,999Active4 beds 3 baths3,160 sq. ft.2525 Wellington Way, Edmond, OK 73012
MLS# 1184146Listed by: METRO FIRST REALTY - New
 $203,000Active3 beds 2 baths1,391 sq. ft.
$203,000Active3 beds 2 baths1,391 sq. ft.1908 Emerald Brook Court, Edmond, OK 73003
MLS# 1185263Listed by: RE/MAX PROS - New
 $235,000Active3 beds 2 baths1,256 sq. ft.
$235,000Active3 beds 2 baths1,256 sq. ft.2217 NW 196th Terrace, Edmond, OK 73012
MLS# 1185840Listed by: UPTOWN REAL ESTATE, LLC - New
 $245,900Active3 beds 2 baths1,696 sq. ft.
$245,900Active3 beds 2 baths1,696 sq. ft.2721 NW 161st Street, Edmond, OK 73013
MLS# 1184849Listed by: HEATHER & COMPANY REALTY GROUP - New
 $446,840Active4 beds 3 baths2,000 sq. ft.
$446,840Active4 beds 3 baths2,000 sq. ft.924 Peony Place, Edmond, OK 73034
MLS# 1185831Listed by: PREMIUM PROP, LLC - New
 $430,000Active4 beds 3 baths3,651 sq. ft.
$430,000Active4 beds 3 baths3,651 sq. ft.2301 Brookside Avenue, Edmond, OK 73034
MLS# 1183923Listed by: ROGNAS TEAM REALTY & PROP MGMT - Open Sat, 2 to 4pmNew
 $667,450Active3 beds 2 baths2,322 sq. ft.
$667,450Active3 beds 2 baths2,322 sq. ft.7209 Paddle Brook Court, Edmond, OK 73034
MLS# 1184747Listed by: KELLER WILLIAMS CENTRAL OK ED
