15821 SW 15th Street, El Reno, OK 73036
Local realty services provided by:Better Homes and Gardens Real Estate The Platinum Collective
Listed by:cindy horton
Office:1st united okla, realtors
MLS#:1195973
Source:OK_OKC
15821 SW 15th Street,El Reno, OK 73036
$575,000
- 4 Beds
- 3 Baths
- 2,611 sq. ft.
- Single family
- Active
Price summary
- Price:$575,000
- Price per sq. ft.:$220.22
About this home
Country living with Modern Convenience! Enjoy the best of both worlds w/ this modern ranch style home set on 5 peaceful acres, with 4 bedrooms, 3 full bathrooms, a flex room & a small office/hobby room! Zoned agricultural, yet just minutes from town and all essential services. This property features no overhead utilities and includes an underground storm shelter, water well, and NO HOA. High speed ATT fiber optic internet keeps you connected, while OG& E electric and local garbage service are the only utility bills. A 30x40 shop w/ a smooth-finish floor and dual 8x8 roll up doors on each end provides the perfect workspace, storage, or hobby area. The home is all electric with an aerobic sewer system, and sprinkler system. A rodent exclusion service by Alta Pest Control has been completed for extra peace of mind. Surrounded by open skies, this property offers breathtaking sunrises and sunsets in a serene country setting, all just a short drive from Yukon's conveniences....buyer to verify School District & schools. NOTE: Pictures are of when home was new in 2022.
Contact an agent
Home facts
- Year built:2022
- Listing ID #:1195973
- Added:1 day(s) ago
- Updated:November 01, 2025 at 05:08 PM
Rooms and interior
- Bedrooms:4
- Total bathrooms:3
- Full bathrooms:3
- Living area:2,611 sq. ft.
Heating and cooling
- Cooling:Central Electric
- Heating:Central Electric
Structure and exterior
- Roof:Heavy Comp
- Year built:2022
- Building area:2,611 sq. ft.
- Lot area:5.12 Acres
Schools
- High school:Yukon HS
- Middle school:Yukon MS
- Elementary school:Riverwood ES
Utilities
- Water:Private Well Available
Finances and disclosures
- Price:$575,000
- Price per sq. ft.:$220.22
New listings near 15821 SW 15th Street
- New
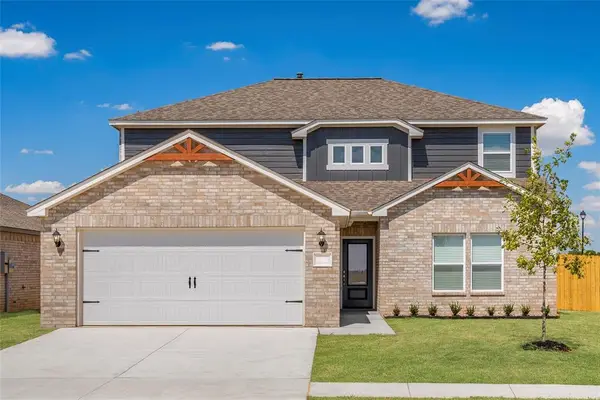 $320,900Active4 beds 3 baths2,213 sq. ft.
$320,900Active4 beds 3 baths2,213 sq. ft.1806 Palmatum Road, El Reno, OK 73036
MLS# 1199681Listed by: LGI REALTY - OKLAHOMA, LLC - New
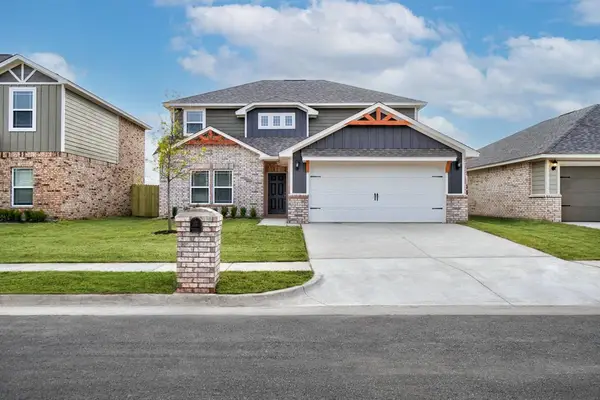 $320,900Active4 beds 3 baths2,213 sq. ft.
$320,900Active4 beds 3 baths2,213 sq. ft.1900 Palmatum Road, El Reno, OK 73036
MLS# 1199683Listed by: LGI REALTY - OKLAHOMA, LLC - New
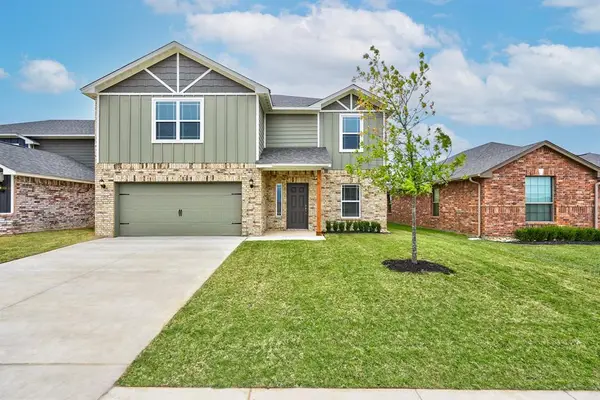 $335,900Active5 beds 3 baths2,483 sq. ft.
$335,900Active5 beds 3 baths2,483 sq. ft.1810 Palmatum Road, El Reno, OK 73036
MLS# 1199686Listed by: LGI REALTY - OKLAHOMA, LLC - New
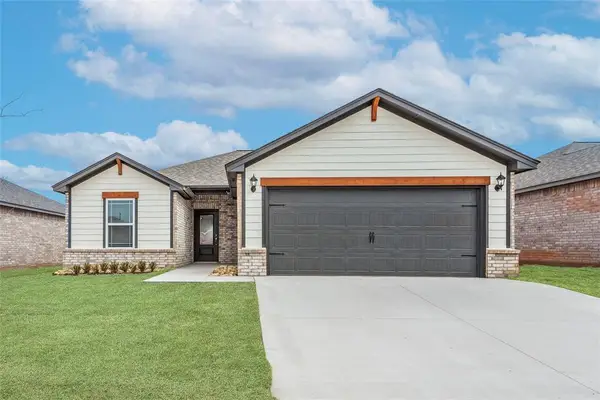 $252,900Active3 beds 2 baths1,152 sq. ft.
$252,900Active3 beds 2 baths1,152 sq. ft.1808 Palmatum Road, El Reno, OK 73036
MLS# 1199656Listed by: LGI REALTY - OKLAHOMA, LLC - New
 $257,900Active3 beds 2 baths1,152 sq. ft.
$257,900Active3 beds 2 baths1,152 sq. ft.1912 Redwood Lane, El Reno, OK 73036
MLS# 1199662Listed by: LGI REALTY - OKLAHOMA, LLC - New
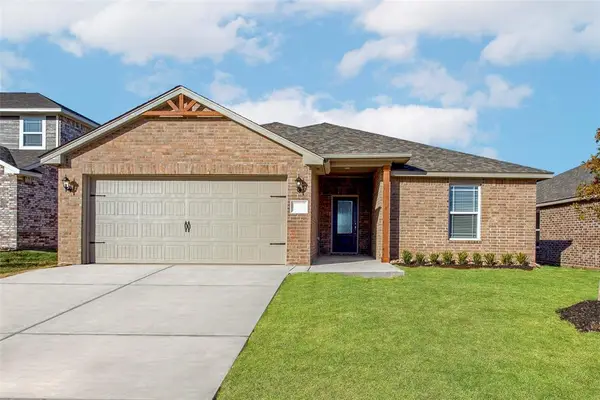 $259,900Active3 beds 2 baths1,459 sq. ft.
$259,900Active3 beds 2 baths1,459 sq. ft.1906 Palmatum Road, El Reno, OK 73036
MLS# 1199671Listed by: LGI REALTY - OKLAHOMA, LLC - New
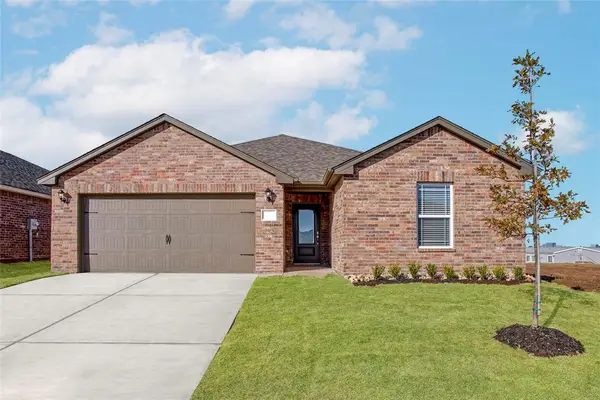 $277,900Active3 beds 2 baths1,692 sq. ft.
$277,900Active3 beds 2 baths1,692 sq. ft.2103 Palmatum Road, El Reno, OK 73036
MLS# 1199674Listed by: LGI REALTY - OKLAHOMA, LLC - New
 $284,900Active4 beds 2 baths1,802 sq. ft.
$284,900Active4 beds 2 baths1,802 sq. ft.1909 Palmatum Road, El Reno, OK 73036
MLS# 1199675Listed by: LGI REALTY - OKLAHOMA, LLC - Open Sun, 2 to 4pmNew
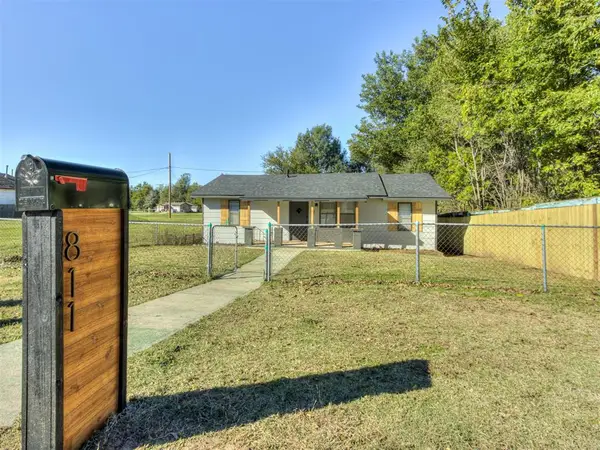 $137,500Active3 beds 1 baths988 sq. ft.
$137,500Active3 beds 1 baths988 sq. ft.Address Withheld By Seller, El Reno, OK 73036
MLS# 1199474Listed by: KELLER WILLIAMS REALTY MULINIX
