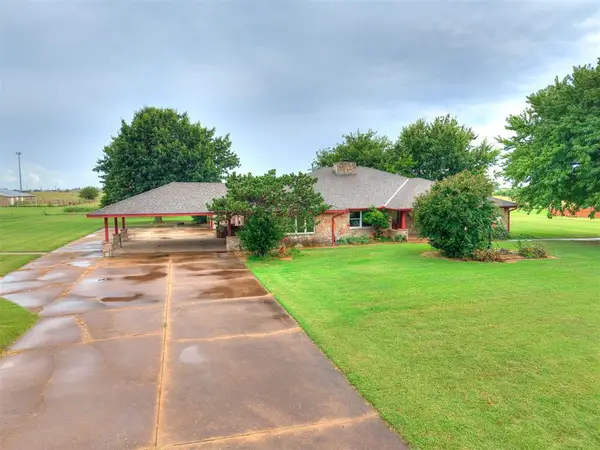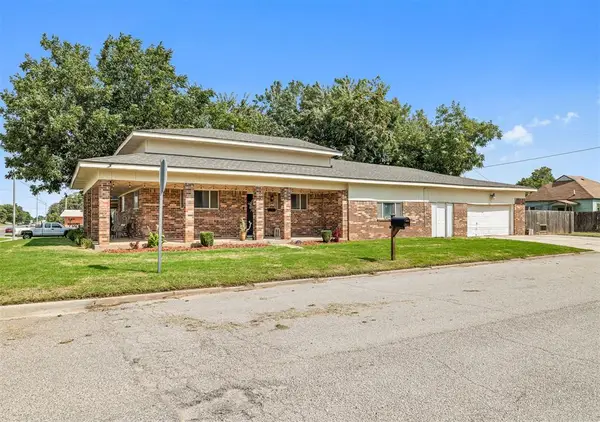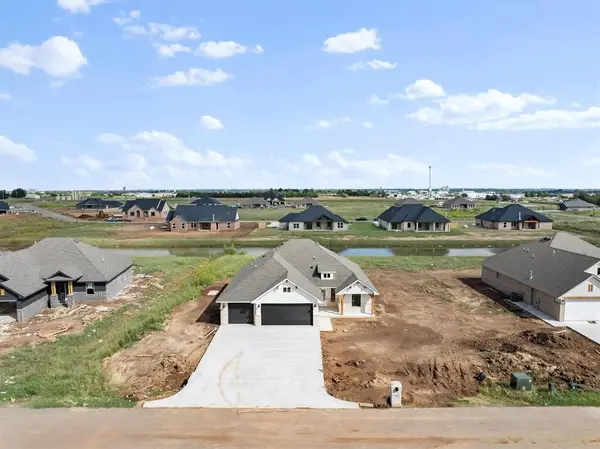1903 Palmatum Road, El Reno, OK 73036
Local realty services provided by:Better Homes and Gardens Real Estate The Platinum Collective
Listed by:ronald fulton
Office:lgi realty - oklahoma, llc.
MLS#:1162073
Source:OK_OKC
1903 Palmatum Road,El Reno, OK 73036
$259,900
- 3 Beds
- 2 Baths
- 1,152 sq. ft.
- Single family
- Pending
Price summary
- Price:$259,900
- Price per sq. ft.:$225.61
About this home
This single-family home boasts the most charming curb appeal, covered porch and lush front yard landscaping! You'll love to pull into this driveway every evening! Once you enter the front door, you're greeted by an amazing open floorplan featuring durable and beautiful vinyl plank flooring. The modern kitchen is what dreams are made of, with a full set of energy-efficient Whirlpool® appliances, custom wood cabinetry, and brilliant granite countertops! The oversized island is the perfect place to feed the kids in the morning or tackle homework in the evenings! You'll love to relax in the serene master suite with a private, en-suite bathroom featuring an incredible walk-in closet and gorgeous walk-in shower! Located just 5 minutes for I-40 and across the street from Lake El Reno, this home offers you the opportunity to escape from the city while still providing quick access to it. Call now to schedule your tour!
Contact an agent
Home facts
- Year built:2025
- Listing ID #:1162073
- Added:182 day(s) ago
- Updated:September 27, 2025 at 07:29 AM
Rooms and interior
- Bedrooms:3
- Total bathrooms:2
- Full bathrooms:2
- Living area:1,152 sq. ft.
Heating and cooling
- Cooling:Central Electric
- Heating:Central Gas
Structure and exterior
- Roof:Composition
- Year built:2025
- Building area:1,152 sq. ft.
- Lot area:0.14 Acres
Schools
- High school:El Reno HS
- Middle school:Etta Dale JHS
- Elementary school:Hillcrest ES,Leslie F Roblyer Learning Ctr,Lincoln Learning Ctr,Rose Witcher ES
Utilities
- Water:Public
Finances and disclosures
- Price:$259,900
- Price per sq. ft.:$225.61
New listings near 1903 Palmatum Road
- New
 $384,200Active3 beds 3 baths2,821 sq. ft.
$384,200Active3 beds 3 baths2,821 sq. ft.1905 W Elm Street, El Reno, OK 73036
MLS# 1193366Listed by: MURPHY REAL ESTATE - New
 $169,900Active3 beds 2 baths1,760 sq. ft.
$169,900Active3 beds 2 baths1,760 sq. ft.120 N Macomb Avenue, El Reno, OK 73036
MLS# 1190312Listed by: CULTIVATE REAL ESTATE - New
 $307,000Active3 beds 2 baths1,852 sq. ft.
$307,000Active3 beds 2 baths1,852 sq. ft.1309 Fairfax Lane, El Reno, OK 73036
MLS# 1193109Listed by: REALTY EXPERTS, INC - New
 $229,900Active3 beds 3 baths2,094 sq. ft.
$229,900Active3 beds 3 baths2,094 sq. ft.1312 W Shuttee Street, El Reno, OK 73036
MLS# 1193140Listed by: MYLES ANN, MITCH & ASSOCIATES - New
 $189,900Active2 beds 1 baths1,740 sq. ft.
$189,900Active2 beds 1 baths1,740 sq. ft.400 N Choctaw Avenue, El Reno, OK 73036
MLS# 1191381Listed by: CULTIVATE REAL ESTATE - New
 $349,900Active4 beds 2 baths1,838 sq. ft.
$349,900Active4 beds 2 baths1,838 sq. ft.8595 Kayce Street, El Reno, OK 73036
MLS# 1191984Listed by: CHINOWTH & COHEN - New
 $129,900Active2 beds 1 baths684 sq. ft.
$129,900Active2 beds 1 baths684 sq. ft.106 Slant Street, El Reno, OK 73036
MLS# 1191410Listed by: LRE REALTY LLC - Open Sun, 2 to 4pmNew
 $322,915Active4 beds 3 baths1,990 sq. ft.
$322,915Active4 beds 3 baths1,990 sq. ft.3530 Manning Farms Boulevard, El Reno, OK 73036
MLS# 1191910Listed by: KELLER WILLIAMS CENTRAL OK ED - New
 $180,000Active2 beds 1 baths1,448 sq. ft.
$180,000Active2 beds 1 baths1,448 sq. ft.811 S Hoff Avenue, El Reno, OK 73036
MLS# 1192000Listed by: BAILEE & CO. REAL ESTATE  $242,000Pending3 beds 3 baths1,734 sq. ft.
$242,000Pending3 beds 3 baths1,734 sq. ft.Address Withheld By Seller, El Reno, OK 73036
MLS# 1192088Listed by: SALT REAL ESTATE INC
