3501 Manning Farms Boulevard, El Reno, OK 73036
Local realty services provided by:Better Homes and Gardens Real Estate The Platinum Collective
Listed by:tina pastran
Office:copper creek real estate
MLS#:1194995
Source:OK_OKC
3501 Manning Farms Boulevard,El Reno, OK 73036
$314,105
- 4 Beds
- 3 Baths
- 1,990 sq. ft.
- Single family
- Active
Upcoming open houses
- Sun, Oct 1902:00 pm - 04:00 pm
Price summary
- Price:$314,105
- Price per sq. ft.:$157.84
About this home
**$5,000 Builder incentive to use towards rate buy-down, closing costs, or upgrades!!** A fresh beginning unfolds beneath nearly an acre of endless Oklahoma sky—where golden sunsets paint the horizon and crisp country air welcomes you home. This brand-new 4-bedroom, 3-bath home offers over 1,900 sq. ft. of thoughtfully crafted living space, blending modern elegance with warm, inviting charm. The main living areas shine with rich vinyl plank flooring—no carpet, no upkeep—just effortless beauty. The sunlit kitchen is a showstopper, gleaming with granite countertops, stainless appliances, including a refrigerator, and a walk-in pantry tucked beneath the staircase like a hidden gem of storage and style. Upstairs, a spacious bonus room with a private bedroom and bath becomes the perfect escape—a guest suite, creative studio, or cozy movie lounge. Downstairs, three additional bedrooms frame the open-concept living, kitchen, and dining area, designed for laughter-filled dinners and quiet Sunday mornings alike. The primary suite whispers tranquility, offering a spa-inspired bath with cultured marble countertops and a large walk-in closet for all your treasures. Step outside to a covered patio overlooking wide-open skies and endless possibilities—build your shop, host bonfires under the stars, or simply breathe in the beauty of the moment. Perfectly located near Yukon, Piedmont, and El Reno, with quick access to major highways and this home offers the rare advantage of school choice—select from Piedmont, Guthrie, or Yukon schools, and only 30 min from OKC or Tinker AFB! . ***The home also qualifies for USDA (zero down) and is SHOP-APPROVED! $5,000 Builder Incentive towards upgrades, a fence, a storm shelter, or closing costs!! Ask how several families have already been able to purchase their home this year, bringing ZERO to the closing table and getting a check back at closing!!***
Contact an agent
Home facts
- Year built:2025
- Listing ID #:1194995
- Added:9 day(s) ago
- Updated:October 19, 2025 at 10:09 PM
Rooms and interior
- Bedrooms:4
- Total bathrooms:3
- Full bathrooms:3
- Living area:1,990 sq. ft.
Heating and cooling
- Cooling:Central Electric
- Heating:Central Electric
Structure and exterior
- Roof:Composition
- Year built:2025
- Building area:1,990 sq. ft.
- Lot area:0.76 Acres
Schools
- High school:El Reno HS
- Middle school:Etta Dale JHS
- Elementary school:Rose Witcher ES
Finances and disclosures
- Price:$314,105
- Price per sq. ft.:$157.84
New listings near 3501 Manning Farms Boulevard
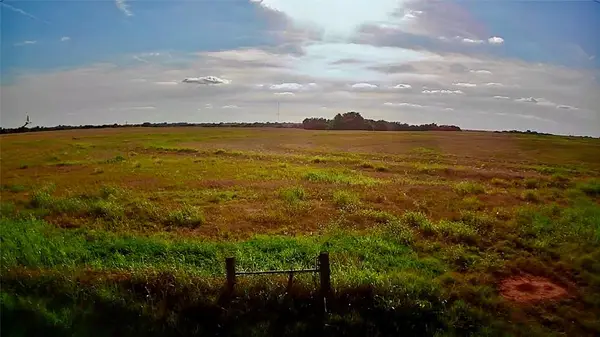 $45,900Active1 Acres
$45,900Active1 Acres16220 Maplewood Trail Road #Lot 1, El Reno, OK 73036
MLS# 1175691Listed by: WISE OAK REALTY LLC- New
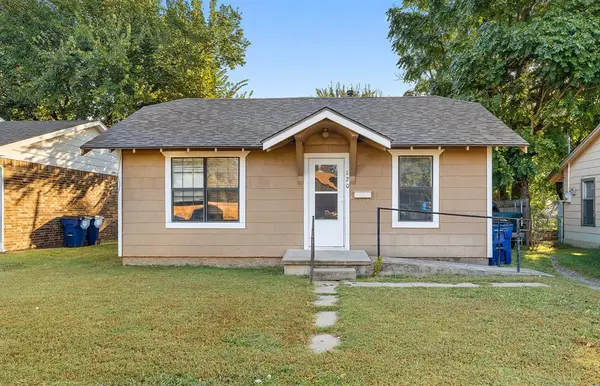 $135,000Active2 beds 2 baths1,176 sq. ft.
$135,000Active2 beds 2 baths1,176 sq. ft.120 N Donald Avenue, El Reno, OK 73036
MLS# 1194912Listed by: CULTIVATE REAL ESTATE - New
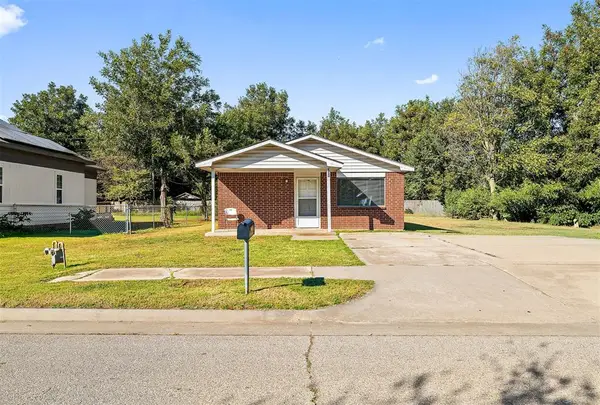 $110,000Active2 beds 1 baths1,000 sq. ft.
$110,000Active2 beds 1 baths1,000 sq. ft.221 N L Avenue, El Reno, OK 73036
MLS# 1194919Listed by: CULTIVATE REAL ESTATE - New
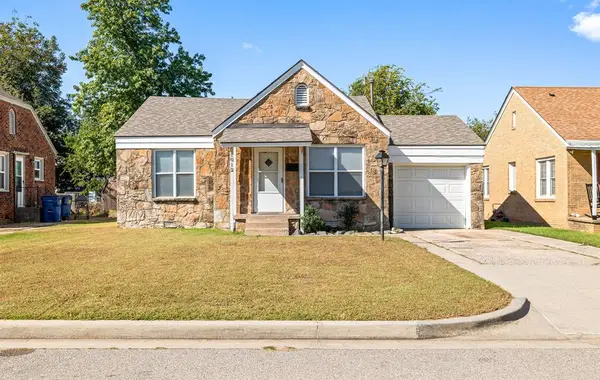 $149,000Active2 beds 1 baths1,090 sq. ft.
$149,000Active2 beds 1 baths1,090 sq. ft.1012 S Ellison Avenue, El Reno, OK 73036
MLS# 1194926Listed by: CULTIVATE REAL ESTATE - New
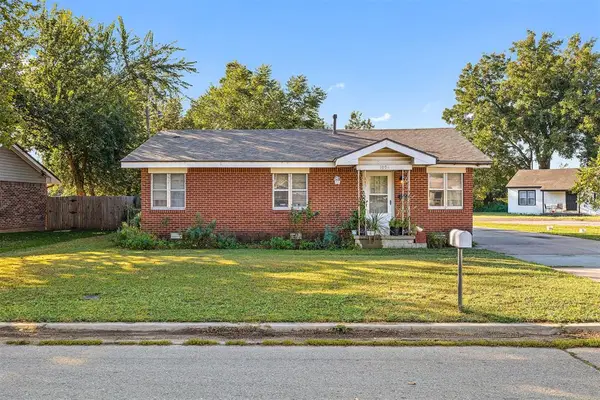 $145,000Active3 beds 1 baths999 sq. ft.
$145,000Active3 beds 1 baths999 sq. ft.1008 E Woodson Street, El Reno, OK 73036
MLS# 1194932Listed by: CULTIVATE REAL ESTATE - New
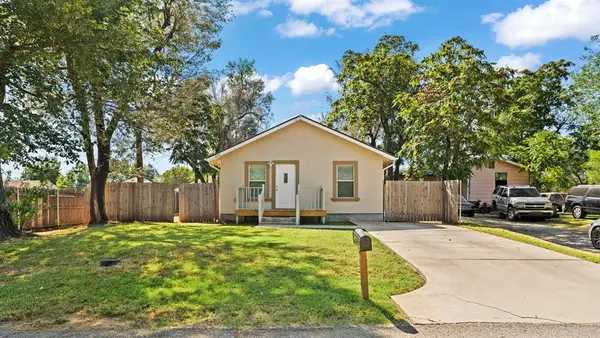 $175,000Active3 beds 1 baths1,200 sq. ft.
$175,000Active3 beds 1 baths1,200 sq. ft.605 W Cheyenne Street, El Reno, OK 73036
MLS# 1196164Listed by: KEN CARPENTER REALTY - New
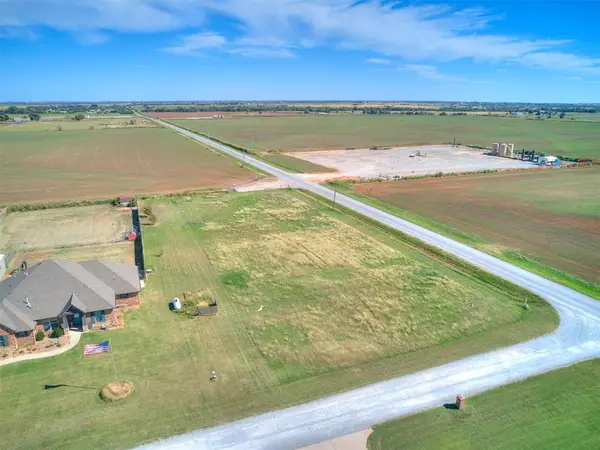 $59,900Active1.49 Acres
$59,900Active1.49 Acres7465 Legacy Pointe Circle, El Reno, OK 73036
MLS# 1196057Listed by: LIME REALTY - New
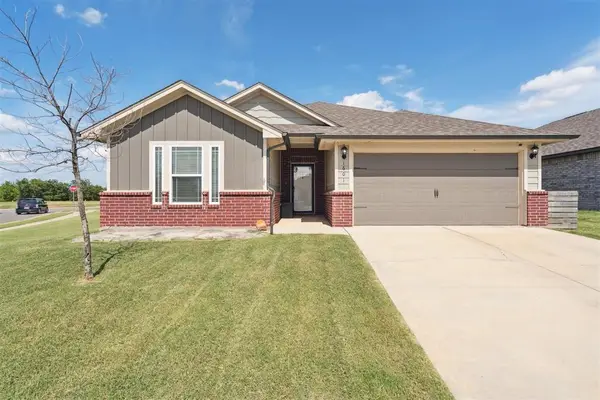 $285,000Active4 beds 2 baths1,741 sq. ft.
$285,000Active4 beds 2 baths1,741 sq. ft.1601 Maroon Drive, El Reno, OK 73036
MLS# 1195993Listed by: BAILEE & CO. REAL ESTATE - New
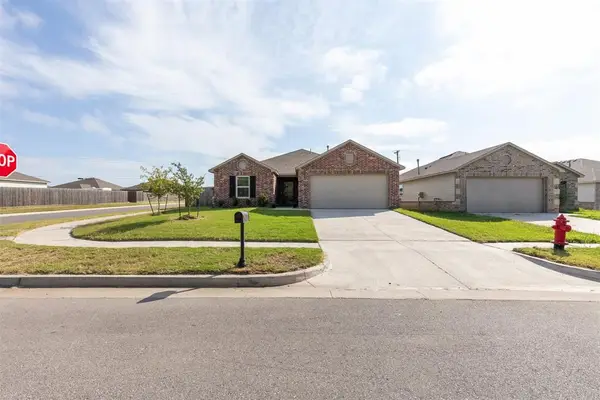 $230,000Active3 beds 2 baths1,473 sq. ft.
$230,000Active3 beds 2 baths1,473 sq. ft.1621 W Chuck Wagon Drive, El Reno, OK 73036
MLS# 1195400Listed by: METRO FIRST REALTY - New
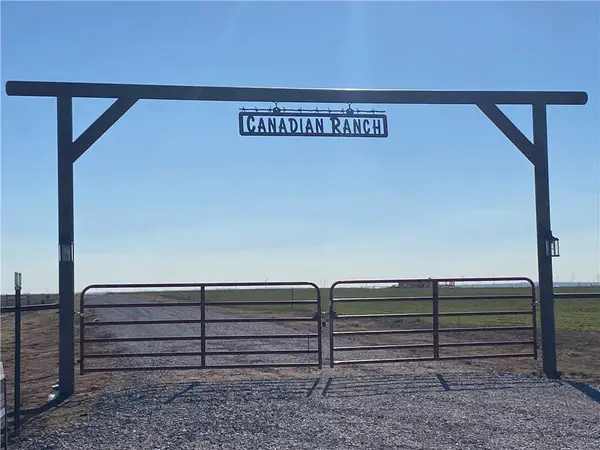 $150,000Active5 Acres
$150,000Active5 Acres4850 Old Farm Road, El Reno, OK 73036
MLS# 1195705Listed by: DOMINION REAL ESTATE
