8248 Bluestem Trail, El Reno, OK 73036
Local realty services provided by:Better Homes and Gardens Real Estate Paramount
Listed by:tina pastran
Office:copper creek real estate
MLS#:1194997
Source:OK_OKC
8248 Bluestem Trail,El Reno, OK 73036
$267,105
- 3 Beds
- 2 Baths
- 1,612 sq. ft.
- Single family
- Active
Upcoming open houses
- Sun, Oct 1902:00 pm - 04:00 pm
Price summary
- Price:$267,105
- Price per sq. ft.:$165.7
About this home
**$5,000 Builder incentive to use towards rate buy-down, closing costs, or upgrades!!** Welcome to your brand-new dream home—where modern design, open spaces, and peaceful country charm come together beautifully! This stunning Lincoln floor plan sits on nearly an acre in a shop-approved community, offering over 1,500 sq. ft. of airy, sun-filled living designed for comfort and connection. Step inside to discover a bright, spacious kitchen with granite countertops, a large center island, stainless fixtures and appliances, and a *brand-new stainless steel refrigerator!* Ample cabinetry and a walk-in pantry make storage effortless. The kitchen flows seamlessly into the dining and cozy living areas, where large windows fill the space with natural light and showcase picturesque views of your private acreage—perfect for relaxing mornings or evening gatherings. The primary suite offers a private retreat with a spa-like bath, dual closets, and direct laundry access for added convenience. Two additional bedrooms and a second full bath provide plenty of flexible space for family, guests, or a home office. With luxury vinyl plank flooring throughout the main living areas, every detail has been carefully crafted for lasting comfort and style. Outside, your expansive lot invites endless possibilities—add a shop, garden, or firepit and enjoy breathtaking Oklahoma sunsets and starry nights. Conveniently located between Yukon and El Reno, this home offers the rare advantage of school choice—where you can select from Piedmont, Guthrie, or Yukon schools, and only 30 min from OKC or Tinker AFB! Come see why the Lincoln Plan is where your next chapter begins! ***The home also qualifies for USDA (zero down) and is SHOP-APPROVED! $5,000 Builder Incentive towards upgrades, a fence, a storm shelter, or closing costs!! Ask how several families have already been able to purchase their home this year, bringing ZERO to the closing table and getting a check back at closing!!***
Contact an agent
Home facts
- Year built:2025
- Listing ID #:1194997
- Added:9 day(s) ago
- Updated:October 19, 2025 at 10:09 PM
Rooms and interior
- Bedrooms:3
- Total bathrooms:2
- Full bathrooms:2
- Living area:1,612 sq. ft.
Heating and cooling
- Cooling:Central Electric
- Heating:Central Electric
Structure and exterior
- Roof:Architecural Shingle
- Year built:2025
- Building area:1,612 sq. ft.
- Lot area:0.7 Acres
Schools
- High school:El Reno HS
- Middle school:Etta Dale JHS
- Elementary school:Rose Witcher ES
Finances and disclosures
- Price:$267,105
- Price per sq. ft.:$165.7
New listings near 8248 Bluestem Trail
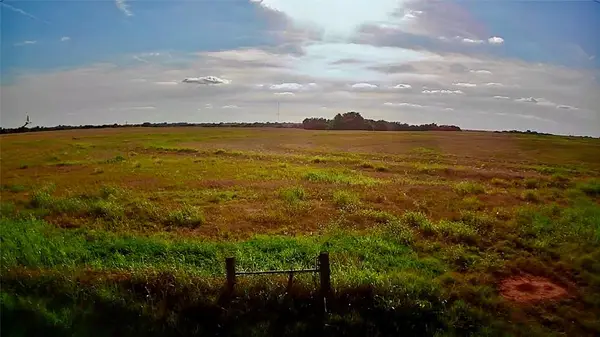 $45,900Active1 Acres
$45,900Active1 Acres16220 Maplewood Trail Road #Lot 1, El Reno, OK 73036
MLS# 1175691Listed by: WISE OAK REALTY LLC- New
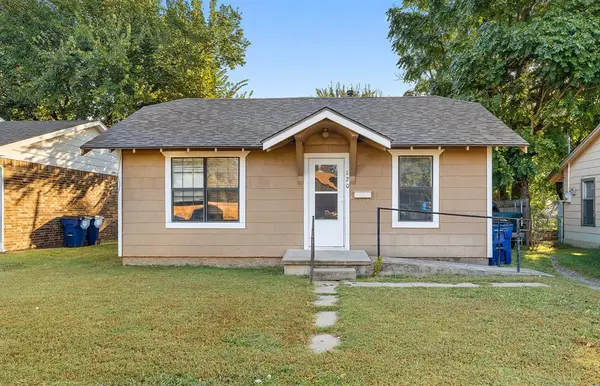 $135,000Active2 beds 2 baths1,176 sq. ft.
$135,000Active2 beds 2 baths1,176 sq. ft.120 N Donald Avenue, El Reno, OK 73036
MLS# 1194912Listed by: CULTIVATE REAL ESTATE - New
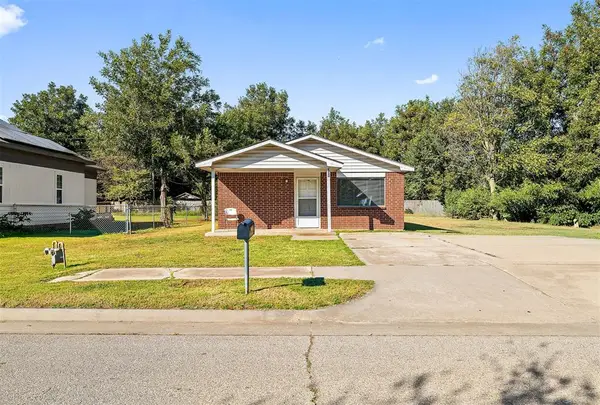 $110,000Active2 beds 1 baths1,000 sq. ft.
$110,000Active2 beds 1 baths1,000 sq. ft.221 N L Avenue, El Reno, OK 73036
MLS# 1194919Listed by: CULTIVATE REAL ESTATE - New
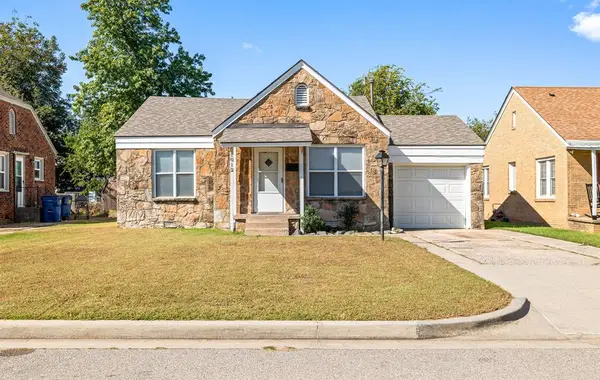 $149,000Active2 beds 1 baths1,090 sq. ft.
$149,000Active2 beds 1 baths1,090 sq. ft.1012 S Ellison Avenue, El Reno, OK 73036
MLS# 1194926Listed by: CULTIVATE REAL ESTATE - New
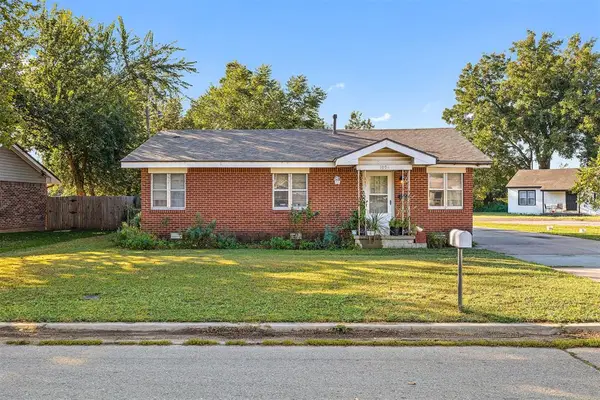 $145,000Active3 beds 1 baths999 sq. ft.
$145,000Active3 beds 1 baths999 sq. ft.1008 E Woodson Street, El Reno, OK 73036
MLS# 1194932Listed by: CULTIVATE REAL ESTATE - New
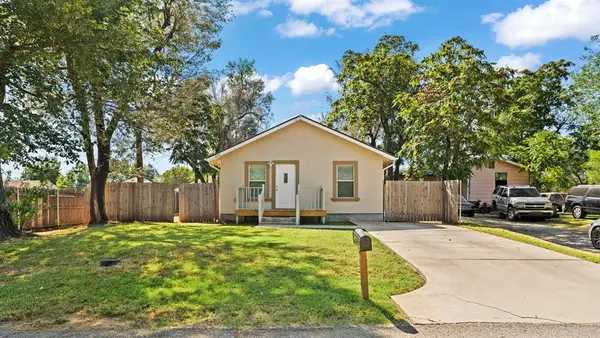 $175,000Active3 beds 1 baths1,200 sq. ft.
$175,000Active3 beds 1 baths1,200 sq. ft.605 W Cheyenne Street, El Reno, OK 73036
MLS# 1196164Listed by: KEN CARPENTER REALTY - New
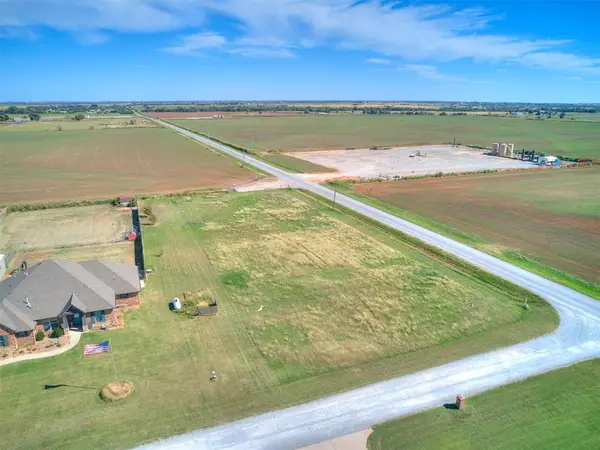 $59,900Active1.49 Acres
$59,900Active1.49 Acres7465 Legacy Pointe Circle, El Reno, OK 73036
MLS# 1196057Listed by: LIME REALTY - New
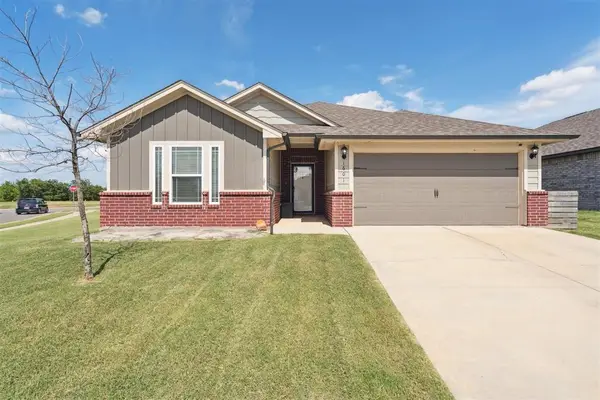 $285,000Active4 beds 2 baths1,741 sq. ft.
$285,000Active4 beds 2 baths1,741 sq. ft.1601 Maroon Drive, El Reno, OK 73036
MLS# 1195993Listed by: BAILEE & CO. REAL ESTATE - New
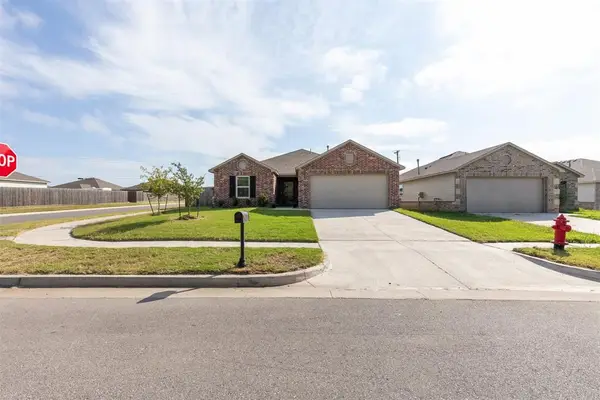 $230,000Active3 beds 2 baths1,473 sq. ft.
$230,000Active3 beds 2 baths1,473 sq. ft.1621 W Chuck Wagon Drive, El Reno, OK 73036
MLS# 1195400Listed by: METRO FIRST REALTY - New
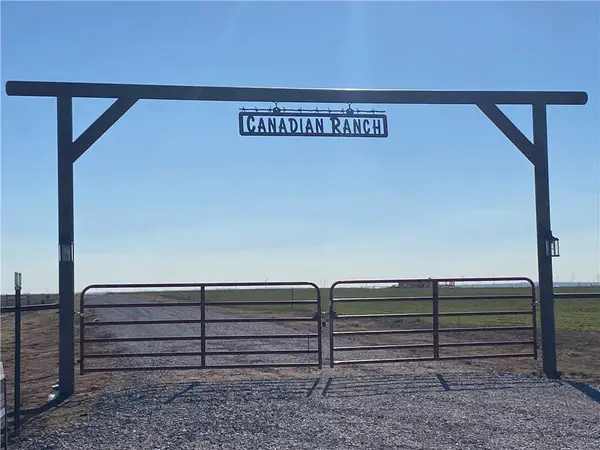 $150,000Active5 Acres
$150,000Active5 Acres4850 Old Farm Road, El Reno, OK 73036
MLS# 1195705Listed by: DOMINION REAL ESTATE
