Address Withheld By Seller, El Reno, OK 73036
Local realty services provided by:Better Homes and Gardens Real Estate The Platinum Collective
Listed by:whitney hensley
Office:hensley home group llc.
MLS#:1196828
Source:OK_OKC
Address Withheld By Seller,El Reno, OK 73036
$260,000
- 4 Beds
- 2 Baths
- 1,560 sq. ft.
- Single family
- Active
Sorry, we are unable to map this address
Price summary
- Price:$260,000
- Price per sq. ft.:$166.67
About this home
Welcome to El Reno—your country-close retreat with city convenience. Set on a full 1-acre lot in the sought-after Banner School District, this updated 4-bed, 2-bath home offers 1,560 sq ft of comfortable living and an easy, low-maintenance lifestyle. Recent upgrades include a new roof, new aerobic septic system, new storm shelter, new light fixtures, new faux-wood blinds throughout, and new ceiling fans in all bedrooms. Enjoy secure, private access with a new privacy fence and chain fencing at the front with an automatic gated entry. There’s covered parking, a detached garage/shop, and an additional workshop building—perfect for hobbies, storage, or small business needs. The rural setting gives you room to breathe, yet you’re just minutes from Yukon and Mustang for shopping, dining, and commuter routes. If you’ve been looking for a move-in-ready home with space, upgrades, and flexibility—this is it. Bring your toys, tools, and big dreams to El Reno!
Contact an agent
Home facts
- Year built:2012
- Listing ID #:1196828
- Added:1 day(s) ago
- Updated:October 21, 2025 at 04:21 PM
Rooms and interior
- Bedrooms:4
- Total bathrooms:2
- Full bathrooms:2
- Living area:1,560 sq. ft.
Heating and cooling
- Cooling:Central Electric
- Heating:Central Electric
Structure and exterior
- Roof:Composition
- Year built:2012
- Building area:1,560 sq. ft.
- Lot area:1 Acres
Schools
- High school:N/A
- Middle school:Banner Public School
- Elementary school:Banner Public School
Utilities
- Water:Rural Water
- Sewer:Septic Tank
Finances and disclosures
- Price:$260,000
- Price per sq. ft.:$166.67
New listings near 73036
- New
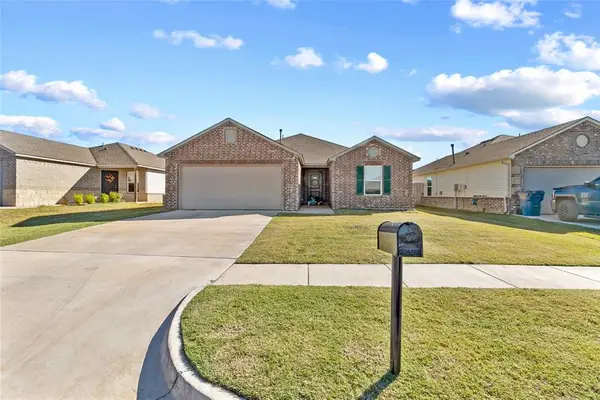 $215,000Active3 beds 2 baths1,483 sq. ft.
$215,000Active3 beds 2 baths1,483 sq. ft.1223 Land Run Way, El Reno, OK 73036
MLS# 1196576Listed by: BACA REALTY GROUP LLC - New
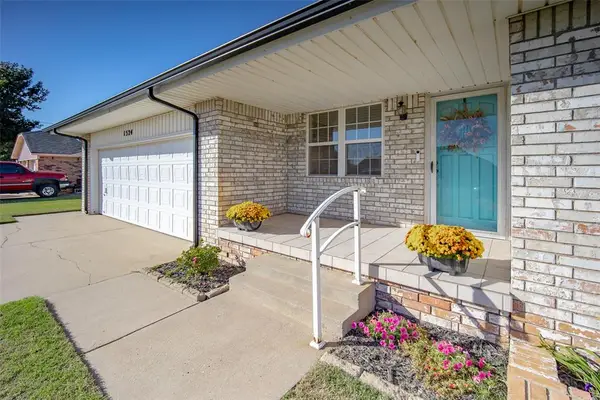 $215,000Active2 beds 2 baths1,449 sq. ft.
$215,000Active2 beds 2 baths1,449 sq. ft.1524 W Oak Street, El Reno, OK 73036
MLS# 1195801Listed by: LB REALTY GROUP-MB OF OKLAHOMA 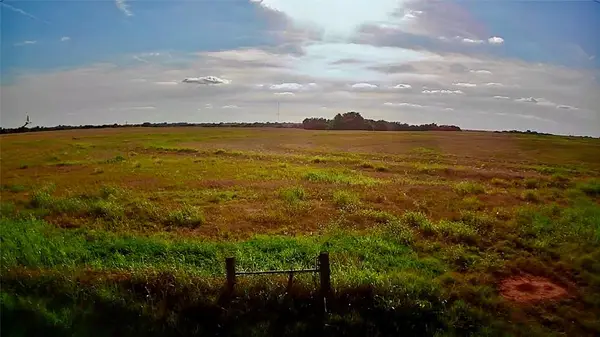 $45,900Active1 Acres
$45,900Active1 Acres16220 Maplewood Trail Road #Lot 1, El Reno, OK 73036
MLS# 1175691Listed by: WISE OAK REALTY LLC- New
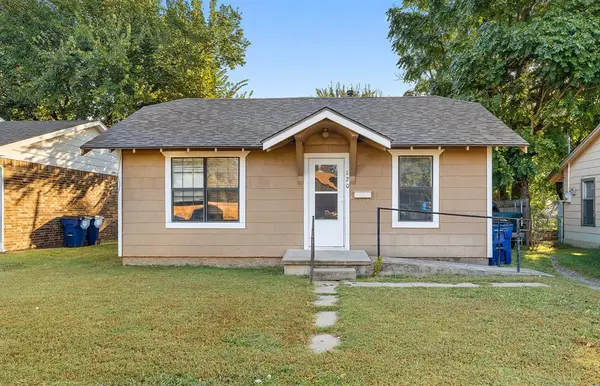 $135,000Active2 beds 2 baths1,176 sq. ft.
$135,000Active2 beds 2 baths1,176 sq. ft.120 N Donald Avenue, El Reno, OK 73036
MLS# 1194912Listed by: CULTIVATE REAL ESTATE - New
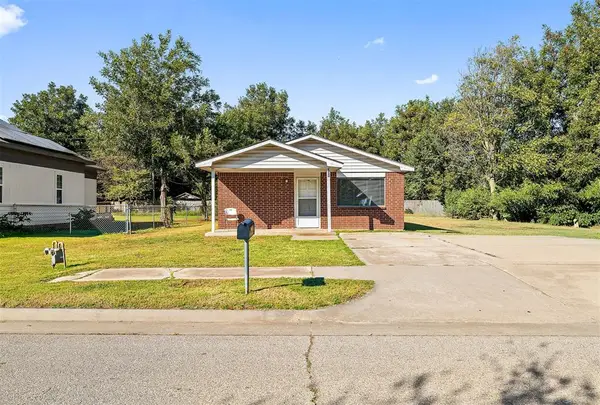 $110,000Active2 beds 1 baths1,000 sq. ft.
$110,000Active2 beds 1 baths1,000 sq. ft.221 N L Avenue, El Reno, OK 73036
MLS# 1194919Listed by: CULTIVATE REAL ESTATE - New
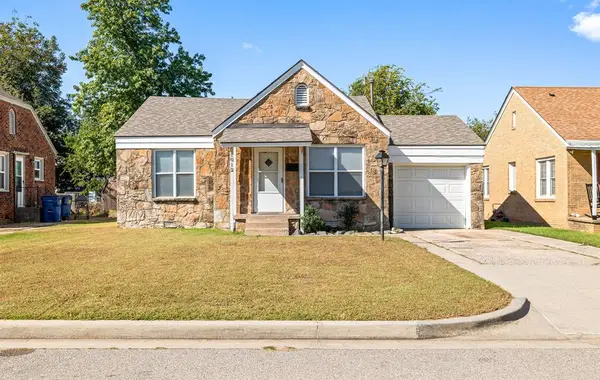 $149,000Active2 beds 1 baths1,090 sq. ft.
$149,000Active2 beds 1 baths1,090 sq. ft.1012 S Ellison Avenue, El Reno, OK 73036
MLS# 1194926Listed by: CULTIVATE REAL ESTATE - New
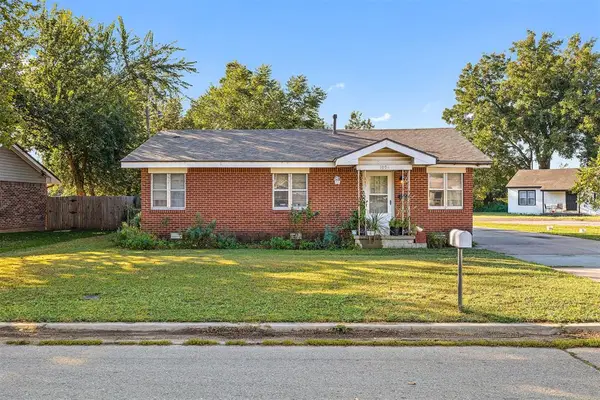 $145,000Active3 beds 1 baths999 sq. ft.
$145,000Active3 beds 1 baths999 sq. ft.1008 E Woodson Street, El Reno, OK 73036
MLS# 1194932Listed by: CULTIVATE REAL ESTATE - New
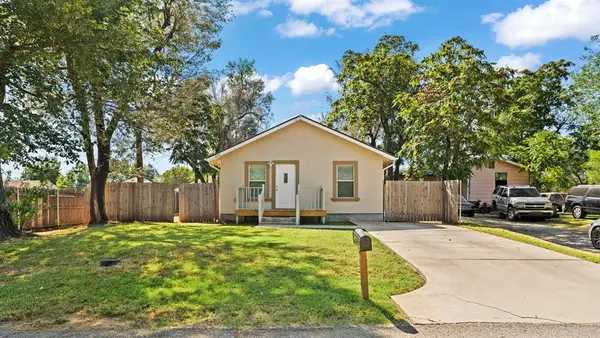 $175,000Active3 beds 2 baths1,200 sq. ft.
$175,000Active3 beds 2 baths1,200 sq. ft.605 W Cheyenne Street, El Reno, OK 73036
MLS# 1196164Listed by: KEN CARPENTER REALTY - New
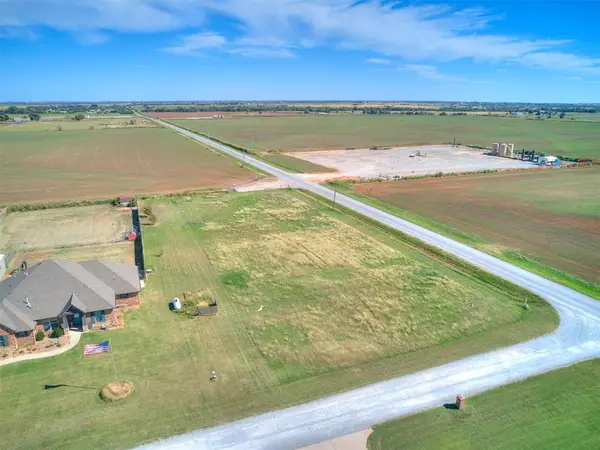 $59,900Active1.49 Acres
$59,900Active1.49 Acres7465 Legacy Pointe Circle, El Reno, OK 73036
MLS# 1196057Listed by: LIME REALTY
