718 5th Street, Elgin, OK 73538
Local realty services provided by:Better Homes and Gardens Real Estate Paramount
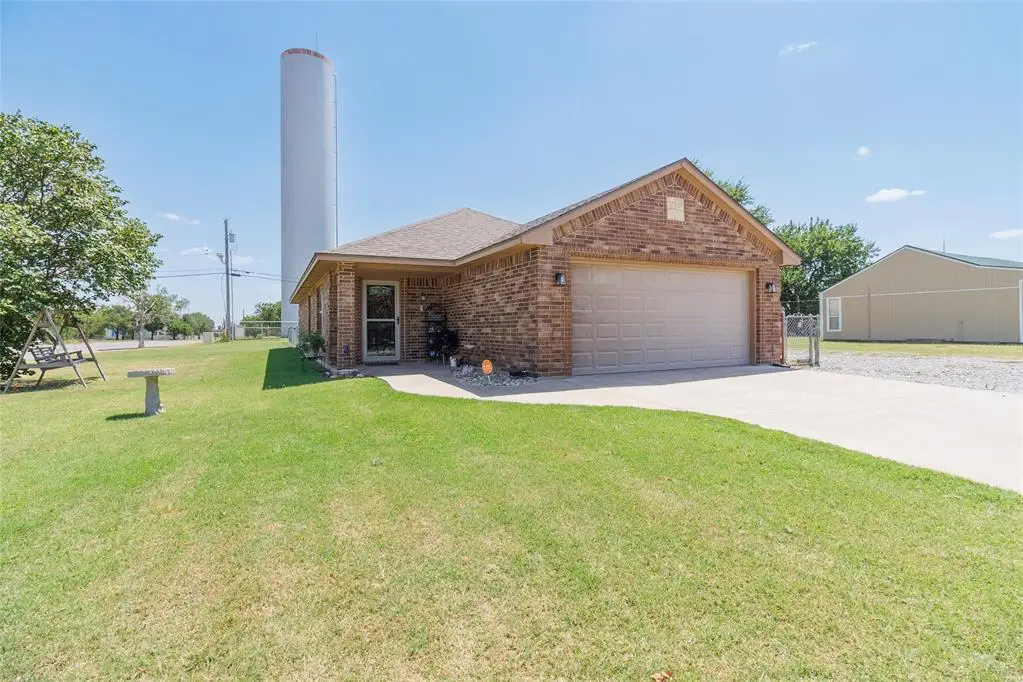
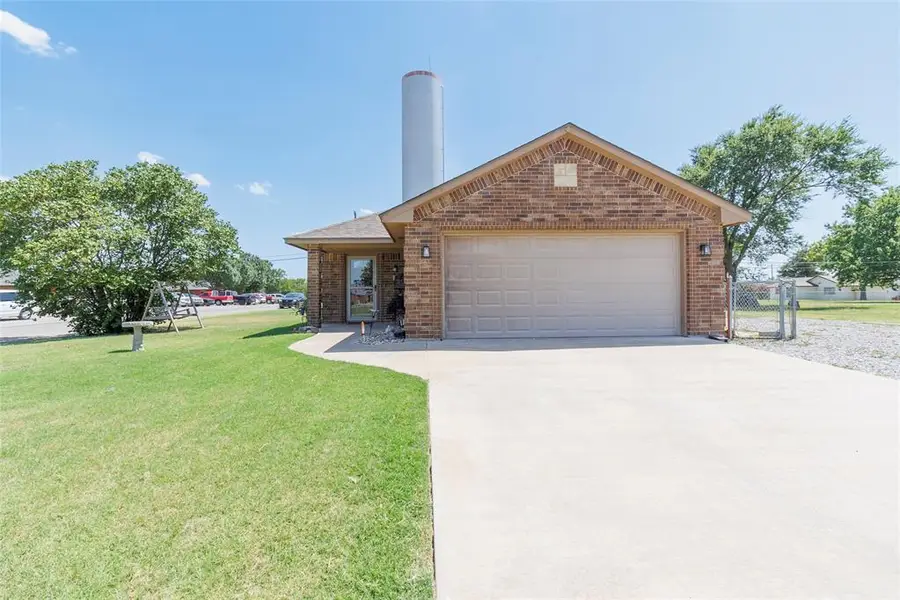
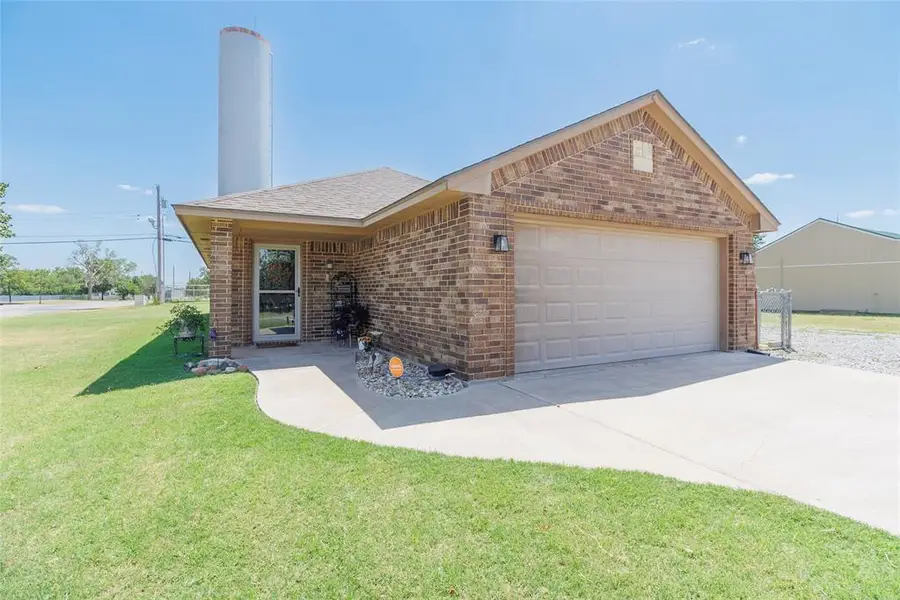
Listed by:jonathan drake
Office:maven real estate
MLS#:1182030
Source:OK_OKC
718 5th Street,Elgin, OK 73538
$230,000
- 3 Beds
- 2 Baths
- 1,344 sq. ft.
- Single family
- Pending
Price summary
- Price:$230,000
- Price per sq. ft.:$171.13
About this home
Welcome to this well-maintained home that beautifully blends comfort, character, and timeless charm. Situated on two spacious lots with a fully fenced backyard, this inviting 3-bedroom, 2-bath residence offers an open-concept layout designed for effortless everyday living and entertaining. Step inside to a cozy living area highlighted by tray ceilings and detailed crown molding, flowing into a bright and well-appointed kitchen featuring rich custom cabinetry, stainless steel appliances, and a welcoming dining space. The generous primary suite is filled with natural light and includes a walk-in closet and private ensuite with a tub/shower combo for added convenience. Additional features include a two-car garage, RV parking, and a spacious patio—ideal for grilling, gathering, or simply enjoying your peaceful outdoor space. Perfectly positioned next to Elgin Public Schools and nestled in the heart of the community, this home offers the best of modern living with the warmth of a small-town feel. Don’t miss the opportunity to make this charming property your own—schedule your private showing today!
Contact an agent
Home facts
- Year built:2015
- Listing Id #:1182030
- Added:20 day(s) ago
- Updated:August 08, 2025 at 07:27 AM
Rooms and interior
- Bedrooms:3
- Total bathrooms:2
- Full bathrooms:2
- Living area:1,344 sq. ft.
Heating and cooling
- Cooling:Central Electric
- Heating:Central Electric
Structure and exterior
- Roof:Composition
- Year built:2015
- Building area:1,344 sq. ft.
- Lot area:0.32 Acres
Schools
- High school:Elgin HS
- Middle school:Elgin MS
- Elementary school:Elgin ES
Utilities
- Water:Public
Finances and disclosures
- Price:$230,000
- Price per sq. ft.:$171.13
New listings near 718 5th Street
- New
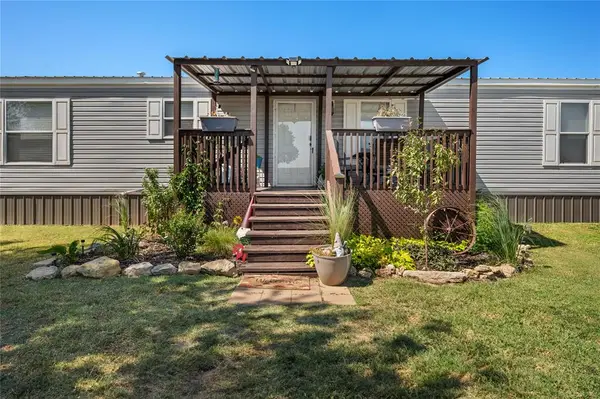 $160,000Active3 beds 2 baths1,153 sq. ft.
$160,000Active3 beds 2 baths1,153 sq. ft.101 Pond View Road, Elgin, OK 73538
MLS# 1184783Listed by: WHITTINGTON REALTY 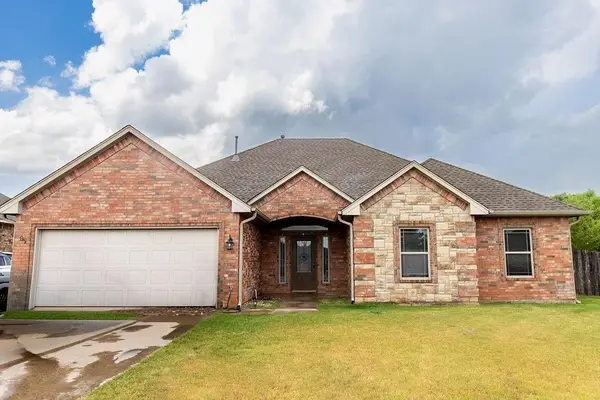 $275,000Active4 beds 2 baths1,805 sq. ft.
$275,000Active4 beds 2 baths1,805 sq. ft.1414 Limestone Way, Elgin, OK 73538
MLS# 1181370Listed by: METRO BROKERS OF OKLAHOMA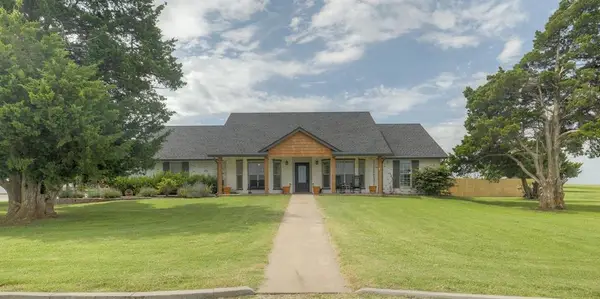 $425,000Pending3 beds 2 baths2,264 sq. ft.
$425,000Pending3 beds 2 baths2,264 sq. ft.7339 NE Watts Road, Elgin, OK 73538
MLS# 1178351Listed by: KELLER WILLIAMS REALTY ELITE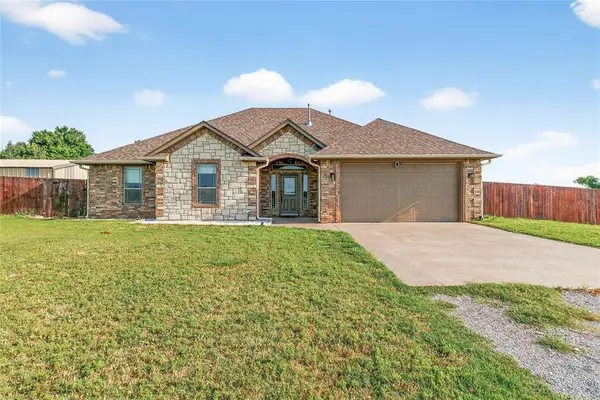 $330,000Pending5 beds 2 baths2,169 sq. ft.
$330,000Pending5 beds 2 baths2,169 sq. ft.5901 NE Watts Road, Elgin, OK 73538
MLS# 1177051Listed by: MAVEN REAL ESTATE
