7339 NE Watts Road, Elgin, OK 73538
Local realty services provided by:Better Homes and Gardens Real Estate Paramount
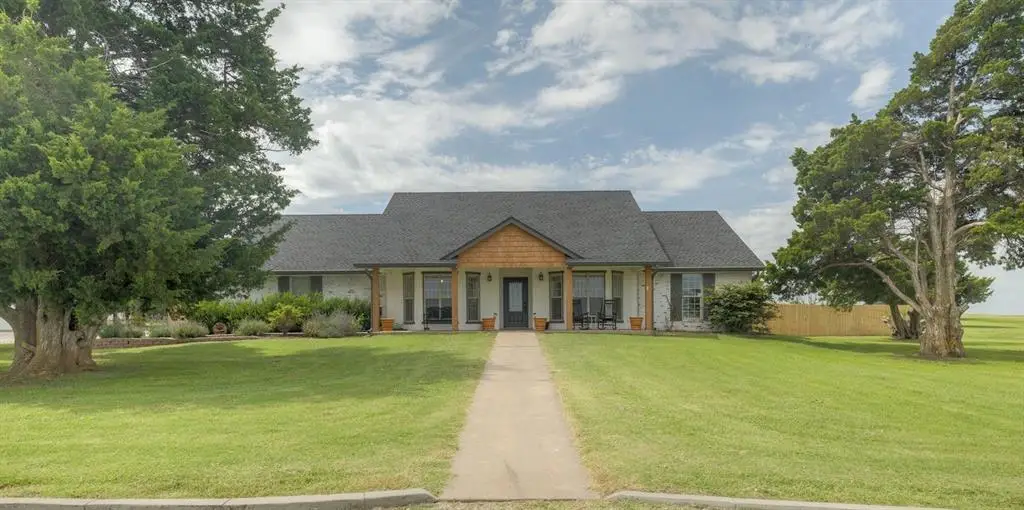
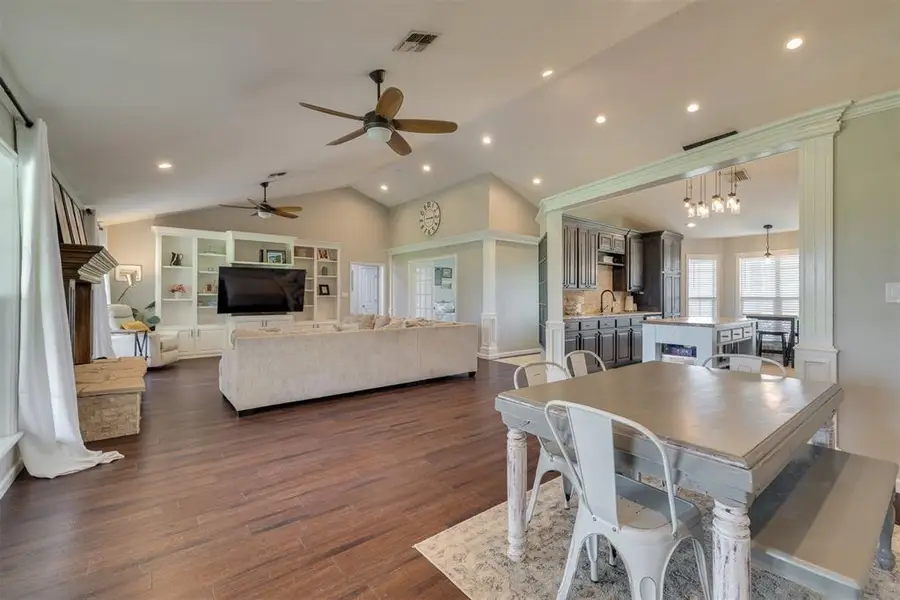
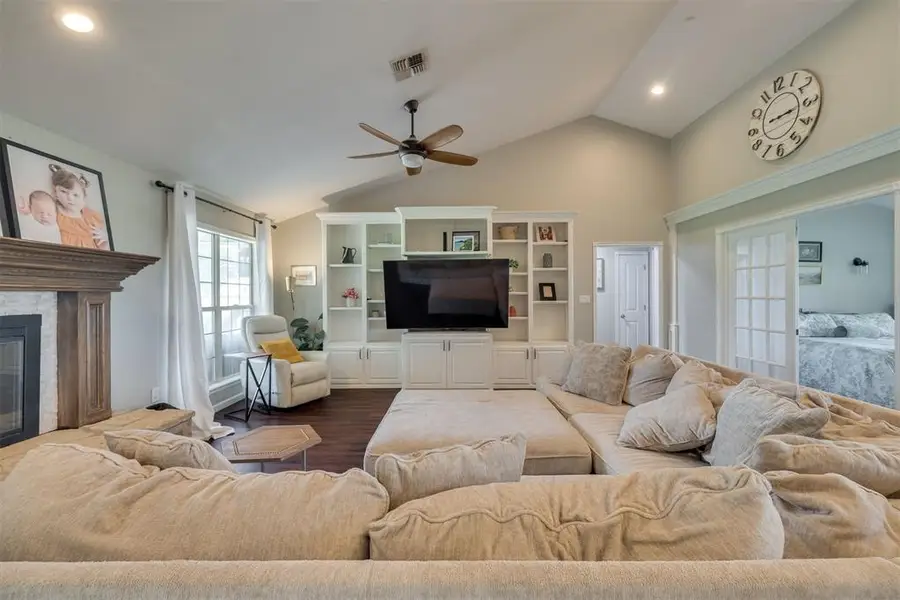
Listed by:allison christian
Office:keller williams realty elite
MLS#:1178351
Source:OK_OKC
7339 NE Watts Road,Elgin, OK 73538
$425,000
- 3 Beds
- 2 Baths
- 2,264 sq. ft.
- Single family
- Pending
Price summary
- Price:$425,000
- Price per sq. ft.:$187.72
About this home
This rural, north-facing home sits on approximately 2 acres MOL and offers beautiful open views in all directions. The property includes a 30x40 shop with electric and barn-style doors on both sides, a 2023 in-ground storm shelter, and a brand new privacy fence. The home offers nearly 2,300 sq ft, 3 bedrooms, 2 bathrooms, and a flex room currently used as a fourth bedroom or guest space.
Interior features include hard surface flooring throughout (no carpet), crown molding, and a living room with built-ins and a fireplace. The kitchen has granite countertops, stainless steel appliances, dark wood cabinetry, and a butcher block island. The primary suite includes two walk-in closets, a double vanity, walk-in shower, and soaking tub.
Both bathrooms are updated with granite and tile. Additional features include a reverse osmosis system and central vacuum system.
Exterior updates include a 2024 architectural roof, 2024 gutters, and an extended gravel driveway. The back patio is covered and includes ceiling fans. Attached 2-car garage.
Located in the Elgin School District with quick access to Lawton/Ft. Sill and HWY 277. No HOA.
Contact an agent
Home facts
- Year built:1998
- Listing Id #:1178351
- Added:44 day(s) ago
- Updated:August 08, 2025 at 07:27 AM
Rooms and interior
- Bedrooms:3
- Total bathrooms:2
- Full bathrooms:2
- Living area:2,264 sq. ft.
Heating and cooling
- Cooling:Central Electric
- Heating:Central Electric
Structure and exterior
- Roof:Architecural Shingle
- Year built:1998
- Building area:2,264 sq. ft.
- Lot area:1.89 Acres
Schools
- High school:Elgin HS
- Middle school:Elgin MS
- Elementary school:Elgin ES
Utilities
- Water:Rural Water
- Sewer:Septic Tank
Finances and disclosures
- Price:$425,000
- Price per sq. ft.:$187.72
New listings near 7339 NE Watts Road
- New
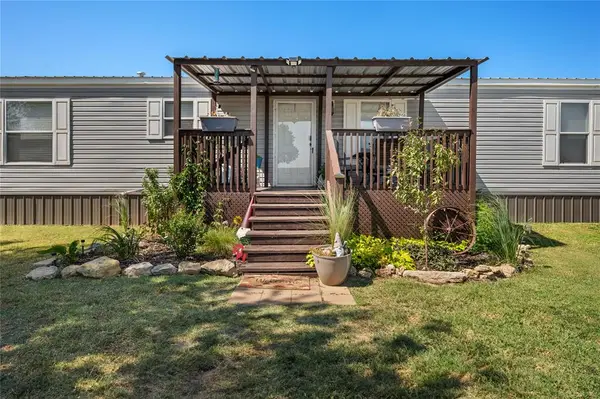 $160,000Active3 beds 2 baths1,153 sq. ft.
$160,000Active3 beds 2 baths1,153 sq. ft.101 Pond View Road, Elgin, OK 73538
MLS# 1184783Listed by: WHITTINGTON REALTY  $230,000Pending3 beds 2 baths1,344 sq. ft.
$230,000Pending3 beds 2 baths1,344 sq. ft.718 5th Street, Elgin, OK 73538
MLS# 1182030Listed by: MAVEN REAL ESTATE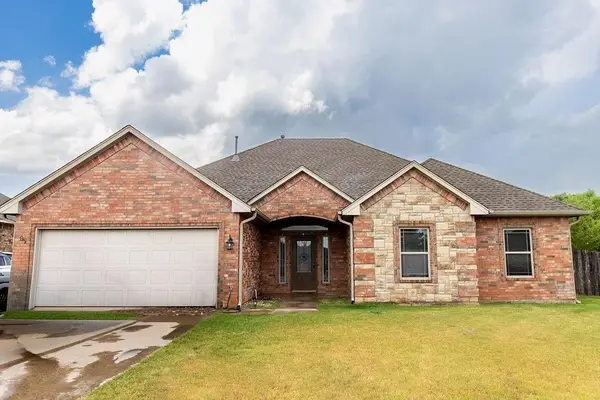 $275,000Active4 beds 2 baths1,805 sq. ft.
$275,000Active4 beds 2 baths1,805 sq. ft.1414 Limestone Way, Elgin, OK 73538
MLS# 1181370Listed by: METRO BROKERS OF OKLAHOMA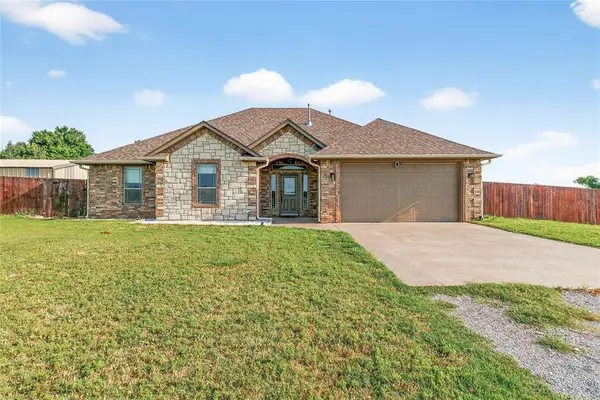 $330,000Pending5 beds 2 baths2,169 sq. ft.
$330,000Pending5 beds 2 baths2,169 sq. ft.5901 NE Watts Road, Elgin, OK 73538
MLS# 1177051Listed by: MAVEN REAL ESTATE
