20449 E 1210 Road, Elk City, OK 73644
Local realty services provided by:Better Homes and Gardens Real Estate The Platinum Collective
Listed by:cadence richeson
Office:united country heard auction & re
MLS#:1179928
Source:OK_OKC
20449 E 1210 Road,Elk City, OK 73644
$250,000
- 2 Beds
- 2 Baths
- 2,095 sq. ft.
- Single family
- Pending
Price summary
- Price:$250,000
- Price per sq. ft.:$119.33
About this home
Tract #1 This property is being sold via online auction subject to seller confirmation. Tract 1 has a starting bid of $250,000. Bidding closes August 20th @ 6:00pm. Bidder registration required before bidding access is granted. 10% Buyer's Premium applies.
This exceptional custom brick home offers 2,095 square feet of luxury living space built in 2011, featuring premium construction and spa-style amenities throughout. The master bathroom showcases a freestanding soaking tub with countryside views, natural river rock pebble flooring, designer subway tile, and walk-in rainfall shower with multiple heads. A private sunroom (13'7" x 10'2") connects to the master suite.
The interior features custom wood cabinetry throughout and natural stone entertainment center. Premium hand-scraped hardwood flooring covers the living areas while all light fixtures and hardware are from Restoration Hardware, showcasing exceptional attention to luxury design details. The open concept kitchen (18'10" x 13'6") displays custom cabinetry with convenient pull-out drawers, modern pendant lighting, and is fully equipped with high-end stainless steel appliances including dishwasher, oven, and refrigerator. Large windows provide sweeping countryside views. The dining area (15'2" x 9'1") flows into the living room (19'7" x 23'8").
Additional spaces include mud room (12'2" x 10'1"), separate laundry room (13'0" x 6'7"), and welcoming foyer (7'4" x 7'10"). The second bathroom features designer mosaic tile and glass block window. Features include vaulted ceilings, enclosed porch (20x10 feet), expansive covered patio (26'7" x 34'0"), front porch (16'10" x 21'8"), and 2-car garage (25'5" x 25'2").
The home operates on well water with a 2,000 gallon tank and septic with central HVAC, propane, and Generac Guardian Series generator backup power. Standing seam metal roof provides durability and style. The owner is a licensed realtor in the state of Oklahoma - 173625
Contact an agent
Home facts
- Year built:2011
- Listing ID #:1179928
- Added:62 day(s) ago
- Updated:September 27, 2025 at 07:29 AM
Rooms and interior
- Bedrooms:2
- Total bathrooms:2
- Full bathrooms:2
- Living area:2,095 sq. ft.
Heating and cooling
- Cooling:Central Electric
- Heating:Central Gas
Structure and exterior
- Roof:Metal
- Year built:2011
- Building area:2,095 sq. ft.
- Lot area:80 Acres
Schools
- High school:Sentinel Public School
- Middle school:Sentinel Public School
- Elementary school:Sentinel Public School
Finances and disclosures
- Price:$250,000
- Price per sq. ft.:$119.33
New listings near 20449 E 1210 Road
- New
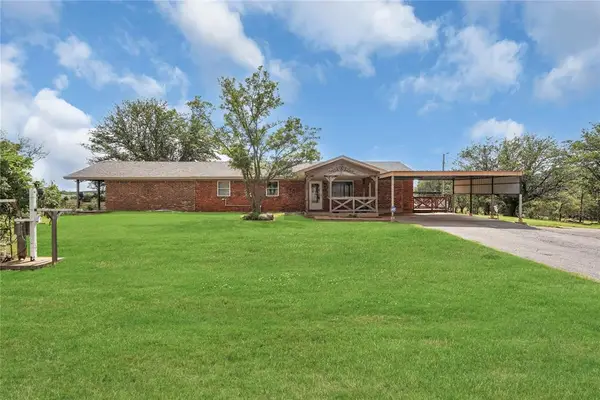 $325,000Active2 beds 2 baths1,927 sq. ft.
$325,000Active2 beds 2 baths1,927 sq. ft.19226 Highway 6 Highway, Elk City, OK 73644
MLS# 1192887Listed by: UC OK SUNSET REALTY & AUCTIONS - New
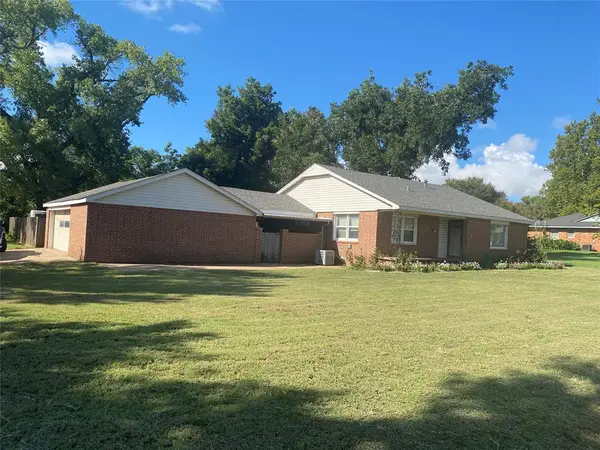 $169,000Active3 beds 2 baths1,420 sq. ft.
$169,000Active3 beds 2 baths1,420 sq. ft.1204 W C Avenue, Elk City, OK 73644
MLS# 1189551Listed by: WESTERN OKLAHOMA REALTY LLC - New
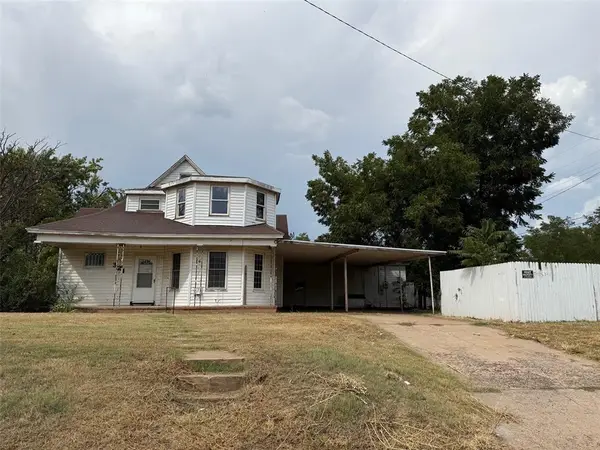 $96,000Active4 beds 3 baths1,716 sq. ft.
$96,000Active4 beds 3 baths1,716 sq. ft.321 W B Avenue, Elk City, OK 73644
MLS# 1192714Listed by: OKLAHOMA REAL ESTATE OPTIONS - New
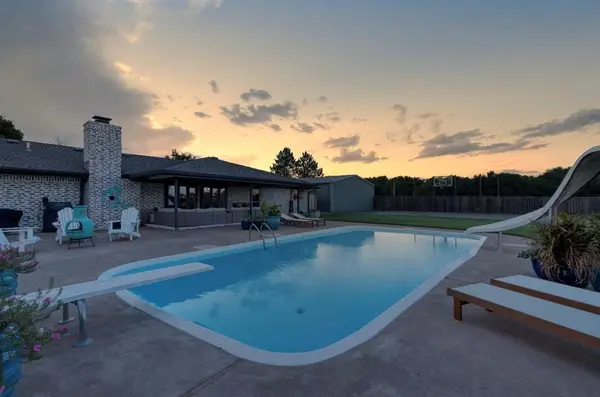 $425,000Active3 beds 2 baths2,086 sq. ft.
$425,000Active3 beds 2 baths2,086 sq. ft.11268 N 1975 Road, Elk City, OK 73644
MLS# 1192295Listed by: RE/MAX ALL AMERICAN REALTY - New
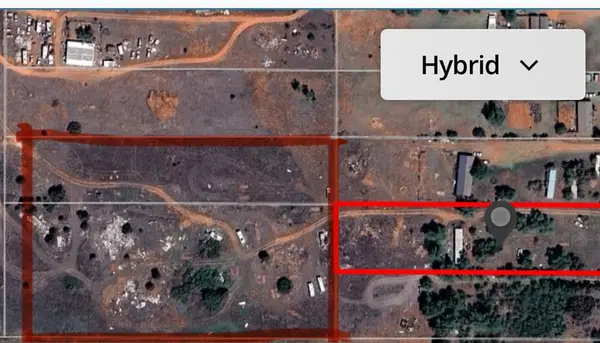 $50,000Active8 Acres
$50,000Active8 Acres11549 N 2000 Road, Elk City, OK 73644
MLS# 1192199Listed by: RE/MAX ALL AMERICAN REALTY 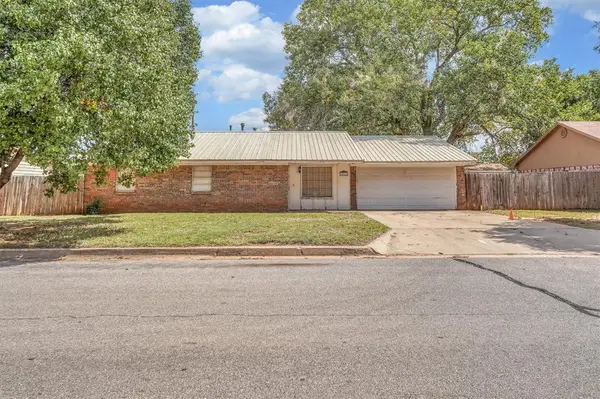 $102,500Pending3 beds 2 baths1,348 sq. ft.
$102,500Pending3 beds 2 baths1,348 sq. ft.2022 W 7th Place, Elk City, OK 73644
MLS# 1192217Listed by: UC OK SUNSET REALTY & AUCTIONS- New
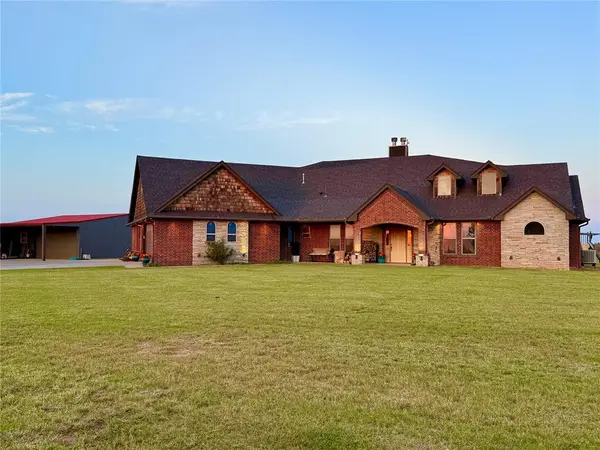 $699,000Active3 beds 3 baths3,516 sq. ft.
$699,000Active3 beds 3 baths3,516 sq. ft.19604 E 1080 Road, Elk City, OK 73644
MLS# 1190418Listed by: RE/MAX ALL AMERICAN REALTY - New
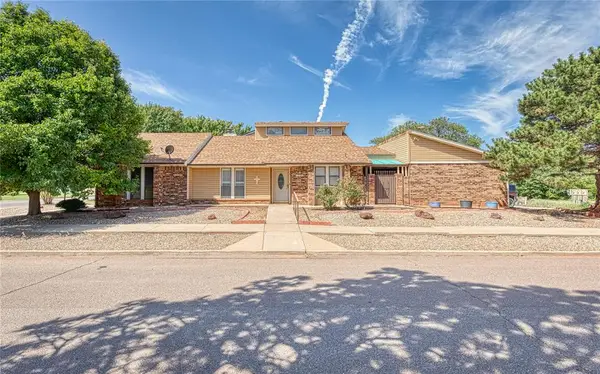 $169,500Active3 beds 2 baths1,563 sq. ft.
$169,500Active3 beds 2 baths1,563 sq. ft.1701 W Country Club Boulevard, Elk City, OK 73644
MLS# 1192104Listed by: MOXY REALTY - New
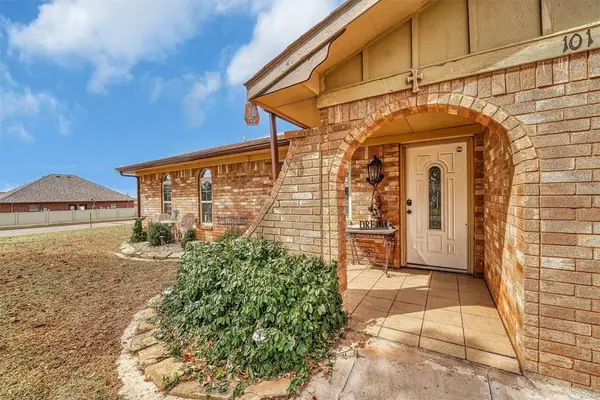 $179,000Active3 beds 2 baths1,394 sq. ft.
$179,000Active3 beds 2 baths1,394 sq. ft.101 Maple Street, Elk City, OK 73644
MLS# 1191686Listed by: RE/MAX ALL AMERICAN REALTY - New
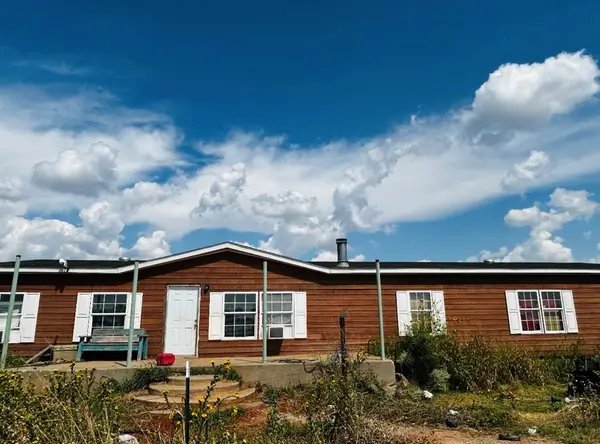 $184,900Active2 beds 2 baths3,600 sq. ft.
$184,900Active2 beds 2 baths3,600 sq. ft.11267 N 1960th Circle, Elk City, OK 73644
MLS# 1191948Listed by: ASN REALTY GROUP LLC
