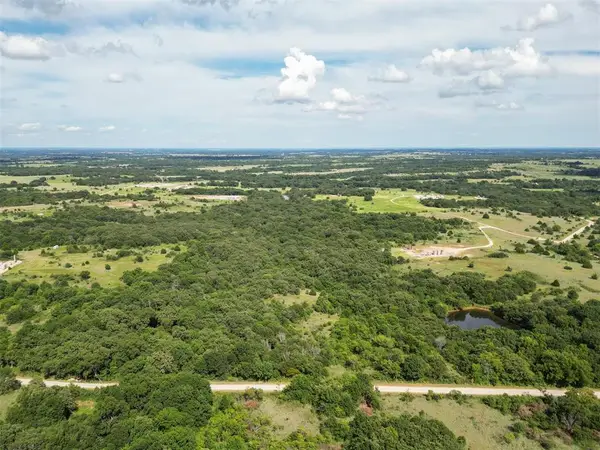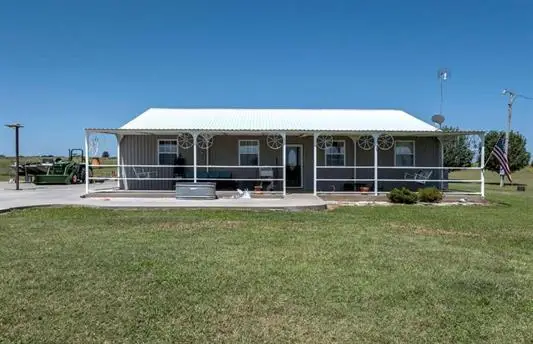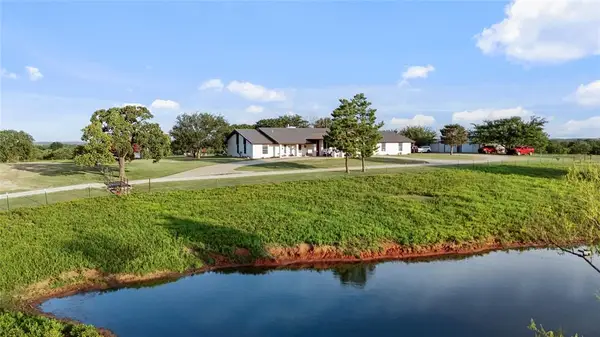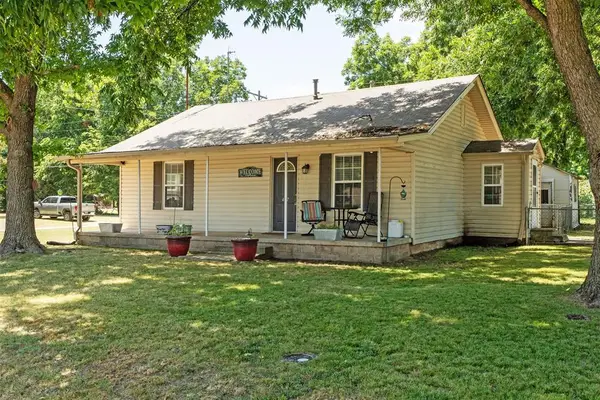307 Main Street, Elmore City, OK 73034
Local realty services provided by:Better Homes and Gardens Real Estate The Platinum Collective
Listed by:skylar finnestad
Office:salt real estate pauls valley
MLS#:1167077
Source:OK_OKC
307 Main Street,Elmore City, OK 73034
$163,000
- 3 Beds
- 2 Baths
- 1,279 sq. ft.
- Single family
- Pending
Price summary
- Price:$163,000
- Price per sq. ft.:$127.44
About this home
This charming brick 3-bedroom, 2-bathroom property is packed with features you’ll appreciate every single day. Sitting pretty on a corner lot, it offers a large circle drive, a covered carport, and a 1-car garage with a convenient laundry room just inside.
Step inside to an inviting open-concept layout connecting the kitchen, living, and dining areas—perfect for easy living and entertaining. No carpet here—just durable laminate and tile flooring throughout! The spacious main bedroom features its own private en-suite bathroom, while the hall bath boasts a walk-in shower and is ADA-compliant for added accessibility.
Outside, you’ll find a huge storm cellar with a sump pump, offering extra peace of mind. The backyard is large, fully chain-link fenced, and includes a large storage shed for all your extras. Top it all off with a low-maintenance metal roof and central heat and air (CHA)—this home is built for comfort and practicality.
If you're looking for a move-in ready beauty that checks all the boxes (and then some), this one’s a must-see!
Contact an agent
Home facts
- Year built:1984
- Listing ID #:1167077
- Added:52 day(s) ago
- Updated:September 27, 2025 at 07:29 AM
Rooms and interior
- Bedrooms:3
- Total bathrooms:2
- Full bathrooms:2
- Living area:1,279 sq. ft.
Heating and cooling
- Cooling:Central Electric
- Heating:Central Electric
Structure and exterior
- Roof:Metal
- Year built:1984
- Building area:1,279 sq. ft.
- Lot area:0.34 Acres
Schools
- High school:Senior HS
- Middle school:Elmore City JHS
- Elementary school:Elmore City-Pernell ES
Finances and disclosures
- Price:$163,000
- Price per sq. ft.:$127.44
New listings near 307 Main Street
- New
 $34,900Active5 Acres
$34,900Active5 AcresN N/a Road, Elmore City, OK 73433
MLS# 1192577Listed by: KALHOR GROUP REALTY - New
 $316,000Active3 beds 2 baths2,688 sq. ft.
$316,000Active3 beds 2 baths2,688 sq. ft.24737 N N County Road 3162 Road, Elmore City, OK 73433
MLS# 1192347Listed by: JARMAN REALTY, INC.  $632,000Active158 Acres
$632,000Active158 AcresN County Road 3170 Road, Elmore City, OK 73433
MLS# 1190633Listed by: CHAMBERLAIN REALTY LLC $140,000Active3 beds 2 baths1,152 sq. ft.
$140,000Active3 beds 2 baths1,152 sq. ft.405 N Missouri Street, Elmore City, OK 73433
MLS# 2532091Listed by: TURBO TIME REALTY LLC $150,000Active40 Acres
$150,000Active40 Acres7083 N 3095 Road, Elmore City, OK 73433
MLS# 1185786Listed by: METRO FIRST REALTY $350,000Active3 beds 2 baths1,728 sq. ft.
$350,000Active3 beds 2 baths1,728 sq. ft.27368 N County Rd 3120 Road, Elmore City, OK 73433
MLS# 1185302Listed by: COLDWELL BANKER SELECT $840,000Active4 beds 4 baths4,172 sq. ft.
$840,000Active4 beds 4 baths4,172 sq. ft.31876 Sh-76 Highway, Elmore City, OK 73433
MLS# 1184148Listed by: LIVING THE DREAM INC. $102,500Pending2 beds 1 baths1,043 sq. ft.
$102,500Pending2 beds 1 baths1,043 sq. ft.407 S Texas Street, Elmore City, OK 73433
MLS# 1183460Listed by: KW SUMMIT $290,000Active4 beds 3 baths2,118 sq. ft.
$290,000Active4 beds 3 baths2,118 sq. ft.25209 E County Road 1730, Elmore City, OK 73433
MLS# 2531865Listed by: INITIAL POINT REALTY, LLC
