108 Red Oak Road, Goldsby, OK 73093
Local realty services provided by:Better Homes and Gardens Real Estate The Platinum Collective
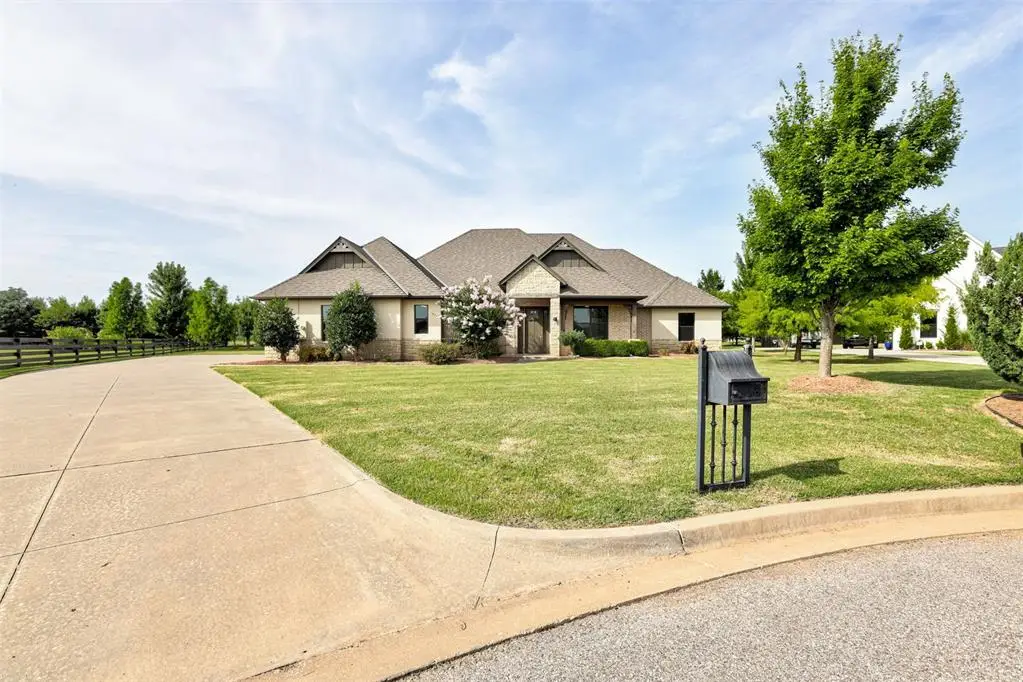
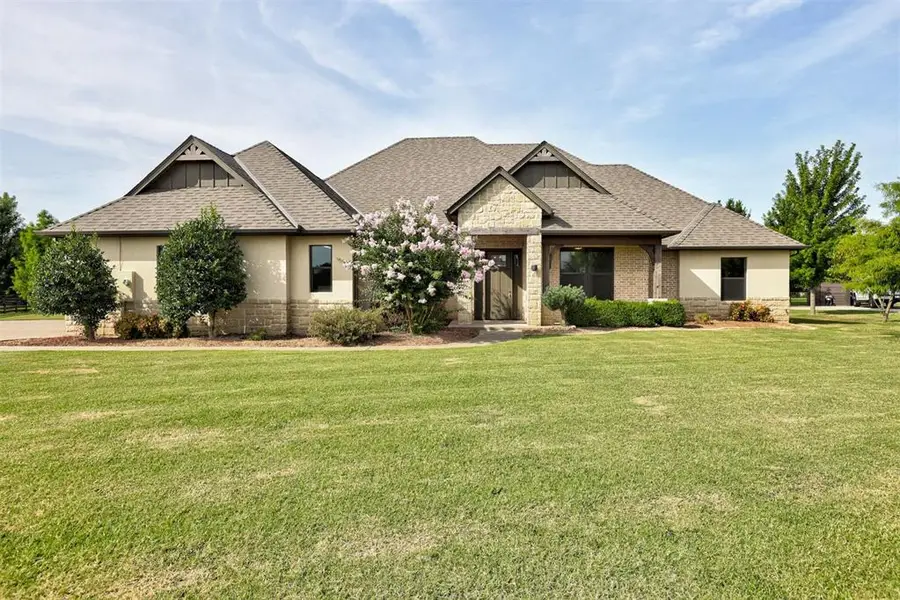

Listed by:chip adams
Office:adams family real estate llc.
MLS#:1181268
Source:OK_OKC
108 Red Oak Road,Goldsby, OK 73093
$545,000
- 4 Beds
- 4 Baths
- 2,694 sq. ft.
- Single family
- Pending
Price summary
- Price:$545,000
- Price per sq. ft.:$202.3
About this home
Are you looking for a quiet neighborhood in the country with easy I-35 access and minutes from the conveniences of Norman, not to mention within one of the most sought after school districts in the state - Washington Public School? This 4 bed and 3.5 bath home, nestled on almost a full acre within a gated community, is just what you are looking for. The home has a modern rustic design and open floor plan, perfect for entertaining. It has a large kitchen island and abundant storage, including a large walk in pantry. The gas fireplace is a focal point for cozy evenings. The spacious master has a large en-suite bathroom with free standing soaking tub perfect for relaxation, and a separate shower. The large master closet is perfect for keeping your space organized and conveniently located adjacent to the utility room. Bedrooms 2 and 3 with a walk in closet each are located on the opposite end of the home and share a large Jack and Jill bathroom. The spacious Bedroom 4 could easily be used as an office or a retreat for guests as it has a lovely private bath. The covered patio is wired for a television, providing the opportunity for outdoor entertainment as well as star gazing. The property is landscaped with planting beds and mature trees around the property as well as a sprinkler system. There is also a tornado shelter within the large garage and spray foam insulation and security system to increase your comfort.
Contact an agent
Home facts
- Year built:2018
- Listing Id #:1181268
- Added:26 day(s) ago
- Updated:August 08, 2025 at 07:27 AM
Rooms and interior
- Bedrooms:4
- Total bathrooms:4
- Full bathrooms:3
- Half bathrooms:1
- Living area:2,694 sq. ft.
Heating and cooling
- Cooling:Central Electric
- Heating:Central Gas
Structure and exterior
- Roof:Heavy Comp
- Year built:2018
- Building area:2,694 sq. ft.
- Lot area:0.97 Acres
Schools
- High school:Washington HS
- Middle school:Washington MS
- Elementary school:Washington ES
Utilities
- Water:Public
- Sewer:Septic Tank
Finances and disclosures
- Price:$545,000
- Price per sq. ft.:$202.3
New listings near 108 Red Oak Road
- New
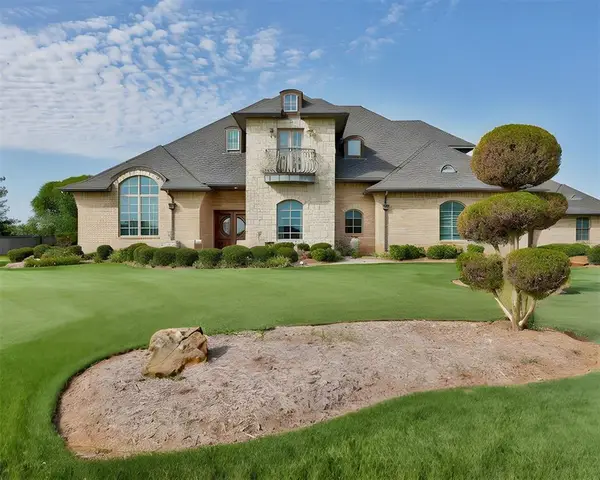 $670,500Active4 beds 5 baths4,490 sq. ft.
$670,500Active4 beds 5 baths4,490 sq. ft.320 S Lysbeth Court, Goldsby, OK 73093
MLS# 1185699Listed by: EXP REALTY, LLC - New
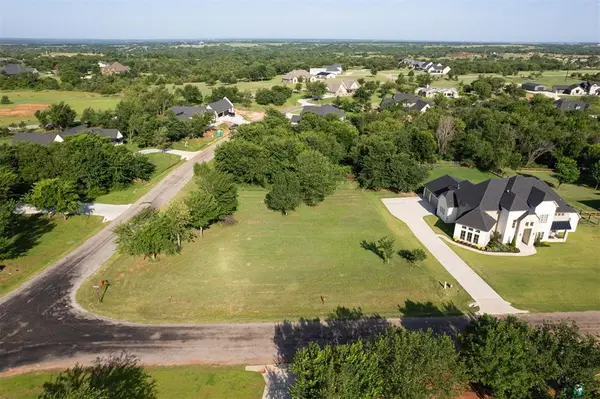 $135,000Active1.32 Acres
$135,000Active1.32 Acres2545 Sandplum Lane, Goldsby, OK 73093
MLS# 1185559Listed by: BRICK AND BEAM REALTY - New
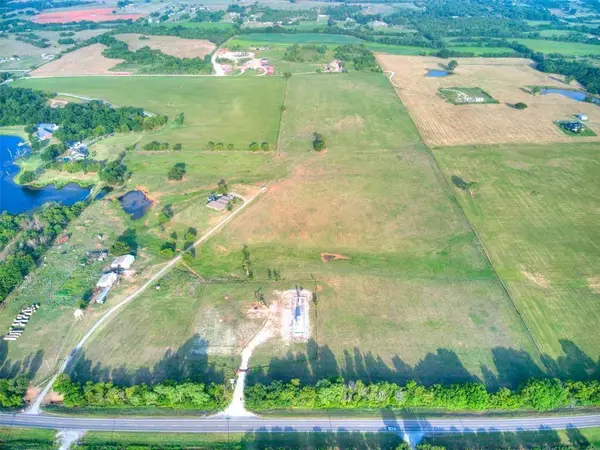 $745,000Active52.34 Acres
$745,000Active52.34 AcresState Highway 74, Goldsby, OK 73093
MLS# 1185268Listed by: RE/MAX LIFESTYLE - New
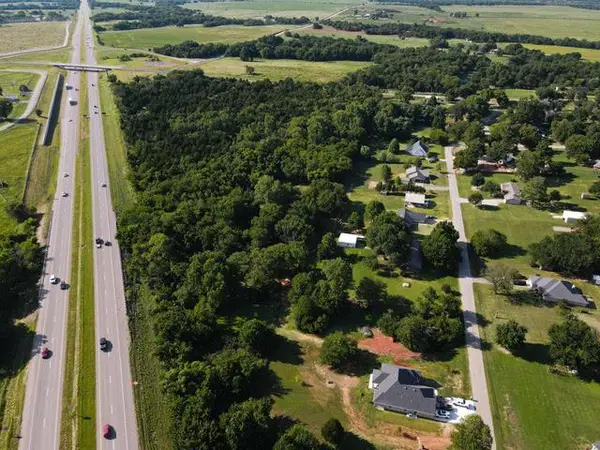 $1,295,000Active25.05 Acres
$1,295,000Active25.05 Acres000 E Ladd Road, Goldsby, OK 73093
MLS# 1184809Listed by: KALHOR GROUP REALTY - New
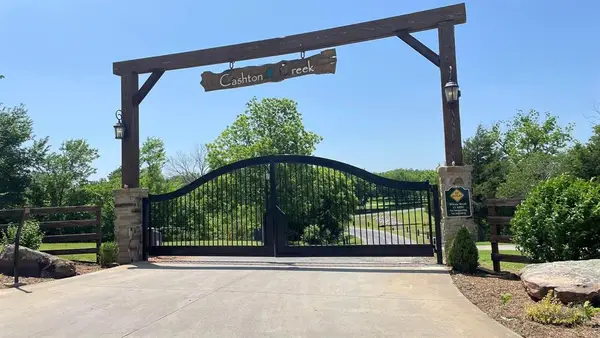 $250,000Active5.03 Acres
$250,000Active5.03 AcresCashton Court, Goldsby, OK 73093
MLS# 1184356Listed by: KELLER WILLIAMS-GREEN MEADOW - New
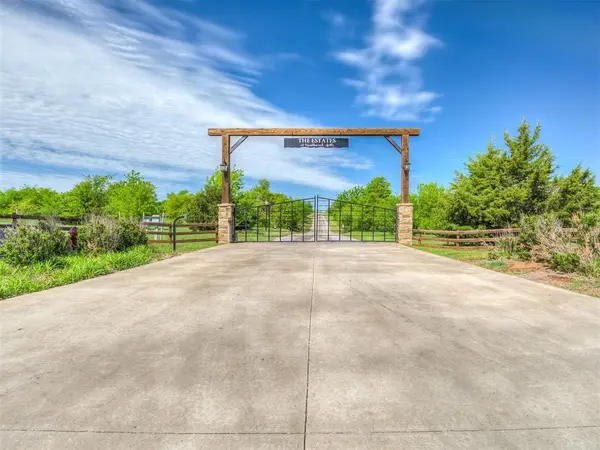 $240,000Active5 Acres
$240,000Active5 Acres2450 Estates Drive, Goldsby, OK 73093
MLS# 1183671Listed by: PRIME REALTY INC. 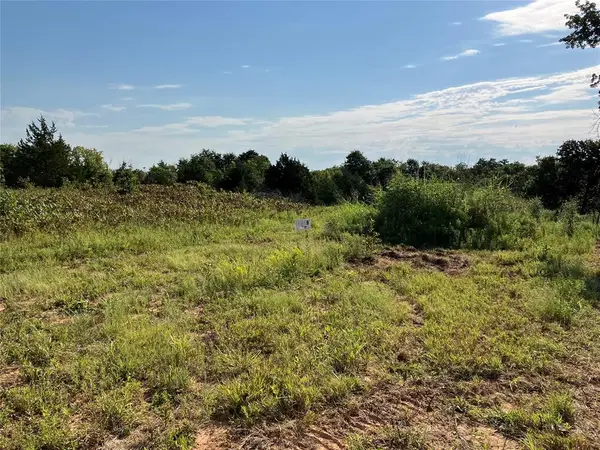 $129,900Active8.08 Acres
$129,900Active8.08 Acres009 S May Avenue, Blanchard, OK 73010
MLS# 1183560Listed by: NEW HORIZONS REALTY LLC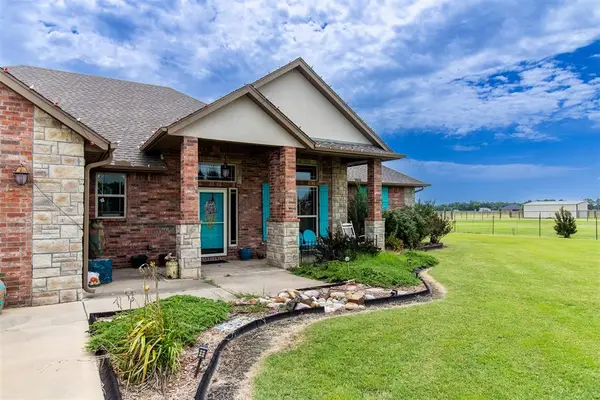 $875,000Active4 beds 3 baths2,462 sq. ft.
$875,000Active4 beds 3 baths2,462 sq. ft.4989 SE 12th Avenue, Goldsby, OK 73093
MLS# 1183289Listed by: LEGACY OAK REALTY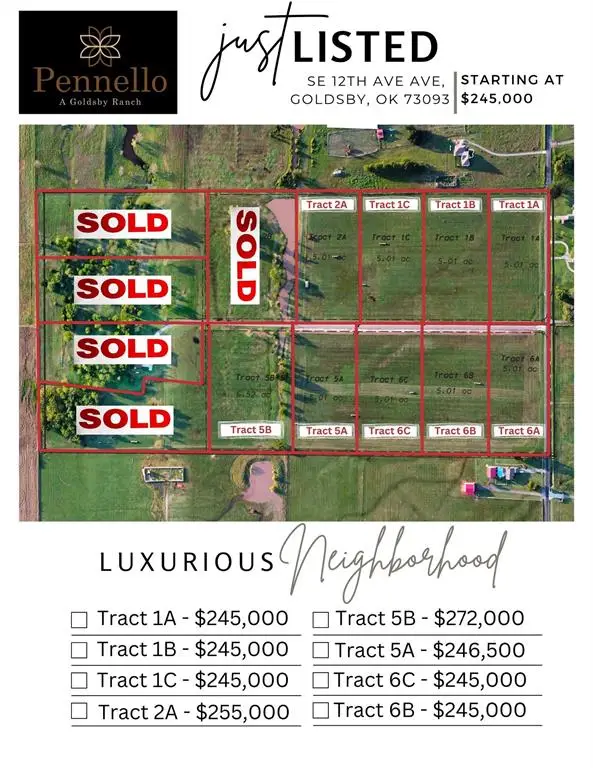 $245,000Active5.01 Acres
$245,000Active5.01 Acres1162 Wild Flower (tract 6a) Way, Goldsby, OK 73093
MLS# 1182892Listed by: CROSS C REALTY LLC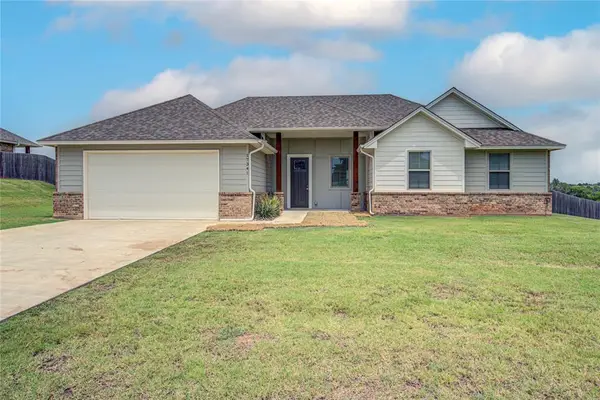 $295,000Active3 beds 2 baths1,657 sq. ft.
$295,000Active3 beds 2 baths1,657 sq. ft.17341 290th Street, Washington, OK 73093
MLS# 1181383Listed by: METRO BROKERS OF OKLAHOMA CENT
