320 S Lysbeth Court, Goldsby, OK 73093
Local realty services provided by:Better Homes and Gardens Real Estate Paramount
Listed by: jennifer chandler, taylor hamilton
Office: exp realty, llc.
MLS#:1185699
Source:OK_OKC
320 S Lysbeth Court,Goldsby, OK 73093
$649,900
- 4 Beds
- 5 Baths
- 4,490 sq. ft.
- Single family
- Active
Price summary
- Price:$649,900
- Price per sq. ft.:$144.74
About this home
*New ROOF 2025 Nestled at the end of a cul-de-sac in prestigious Sunset Ridge Estates, this luxurious residence offers 4 bedrooms, 4.5 bathrooms, and 4,490 sq. ft. of thoughtfully designed living space on an expansive 3/4 acre lot, showcasing the craftsmanship of true custom builder Everett Homes. - 3-car garage, 1-car porte-cochère, and covered patio for functional elegance. - Reinforced concrete safe room/storm shelter and private stairway to upstairs mother-in-law suite. - Sophisticated interior with extensive ash millwork and custom cabinetry. - Ground-floor primary bedroom suite, plus three versatile spaces for bedrooms or media. - Elegant entry with formal curved staircase and a second private staircase. - Two-story foyer with Juliet balcony, leading to open living, kitchen, and dining areas with a cast-stone fireplace and 12-foot tray ceilings. - Gourmet kitchen featuring stainless steel appliances and two granite-topped islands. - Additional highlights include an executive office, sprinkler system, and security system. - Located within the highly regarded Norman school district with school bus eligibility. Lovingly maintained by its original owner, this residence is a true testament to exquisite beauty and enduring quality.
Contact an agent
Home facts
- Year built:2008
- Listing ID #:1185699
- Added:127 day(s) ago
- Updated:December 18, 2025 at 01:34 PM
Rooms and interior
- Bedrooms:4
- Total bathrooms:5
- Full bathrooms:4
- Half bathrooms:1
- Living area:4,490 sq. ft.
Heating and cooling
- Cooling:Central Electric
- Heating:Heat Pump
Structure and exterior
- Roof:Composition
- Year built:2008
- Building area:4,490 sq. ft.
- Lot area:0.75 Acres
Schools
- High school:Norman North HS
- Middle school:Alcott MS
- Elementary school:Truman ES
Utilities
- Water:Public
Finances and disclosures
- Price:$649,900
- Price per sq. ft.:$144.74
New listings near 320 S Lysbeth Court
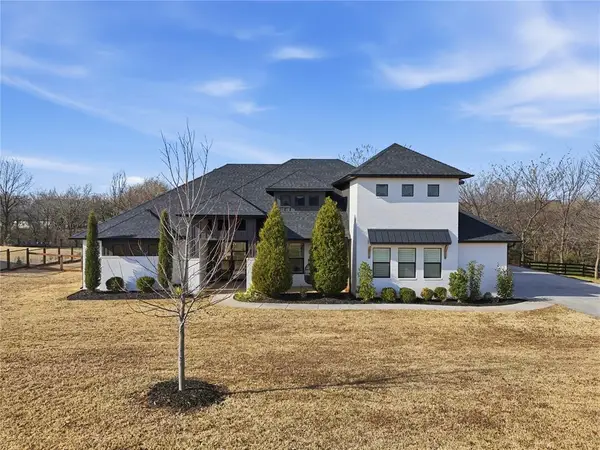 $698,000Active4 beds 4 baths3,327 sq. ft.
$698,000Active4 beds 4 baths3,327 sq. ft.712 Forest Circle, Washington, OK 73093
MLS# 1204923Listed by: KELLER WILLIAMS REALTY MULINIX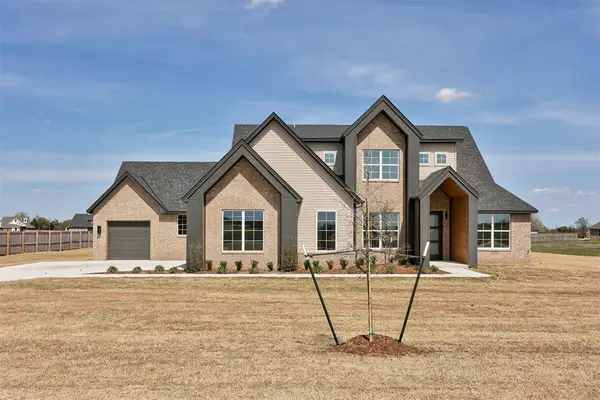 $599,000Pending4 beds 3 baths3,020 sq. ft.
$599,000Pending4 beds 3 baths3,020 sq. ft.3252 Mission Hill Drive, Norman, OK 73072
MLS# 1204486Listed by: METRO FIRST REALTY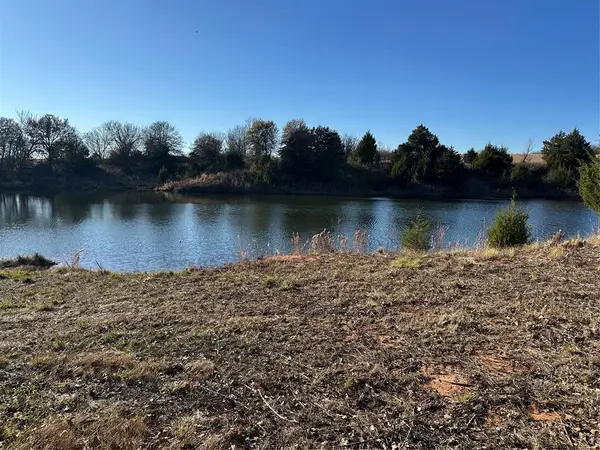 $189,900Active1.54 Acres
$189,900Active1.54 Acres2551 Summit Lake Circle, Goldsby, OK 73093
MLS# 1204621Listed by: CENTURY 21 JUDGE FITE COMPANY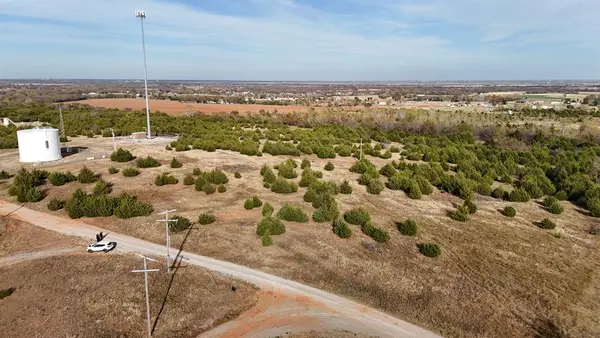 $100,000Pending5 Acres
$100,000Pending5 Acres0000 280th Street, Goldsby, OK 73093
MLS# 1202628Listed by: SALT REAL ESTATE INC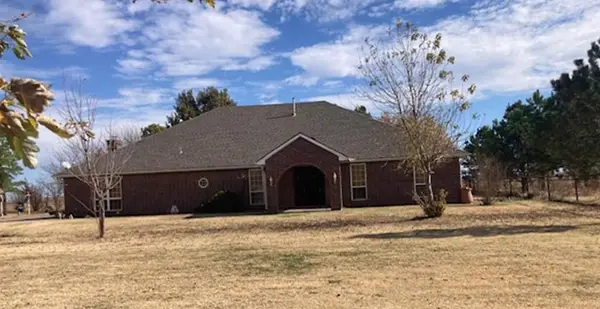 $743,000Pending4 beds 3 baths3,842 sq. ft.
$743,000Pending4 beds 3 baths3,842 sq. ft.5465 S Ladd Avenue, Purcell, OK 73080
MLS# 1201750Listed by: CHINOWTH & COHEN $929,900Active4 beds 5 baths3,754 sq. ft.
$929,900Active4 beds 5 baths3,754 sq. ft.1353 High Meadow Lane, Goldsby, OK 73093
MLS# 1201658Listed by: CENTURY 21 JUDGE FITE COMPANY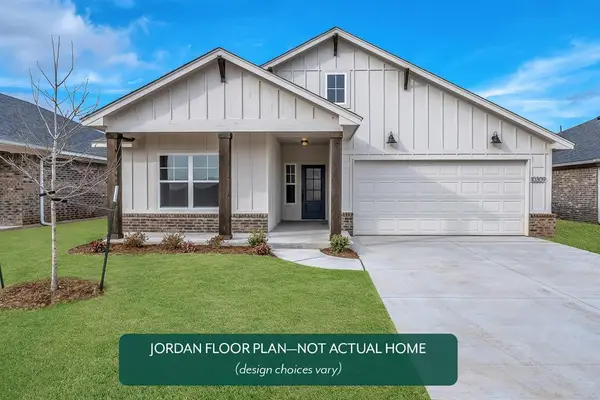 $389,899Active3 beds 2 baths1,853 sq. ft.
$389,899Active3 beds 2 baths1,853 sq. ft.17075 240th Street, Washington, OK 73093
MLS# 1200265Listed by: PRINCIPAL DEVELOPMENT LLC $3,500,000Active5 beds 5 baths6,198 sq. ft.
$3,500,000Active5 beds 5 baths6,198 sq. ft.3920 S Ladd Avenue, Goldsby, OK 73093
MLS# 1199867Listed by: EPIQUE REALTY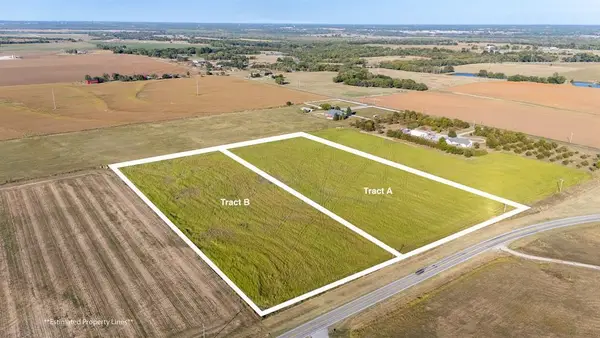 $174,000Active6.32 Acres
$174,000Active6.32 Acres74 Highway, Purcell, OK 73080
MLS# 1198310Listed by: MUSGRAVE REAL ESTATE , INC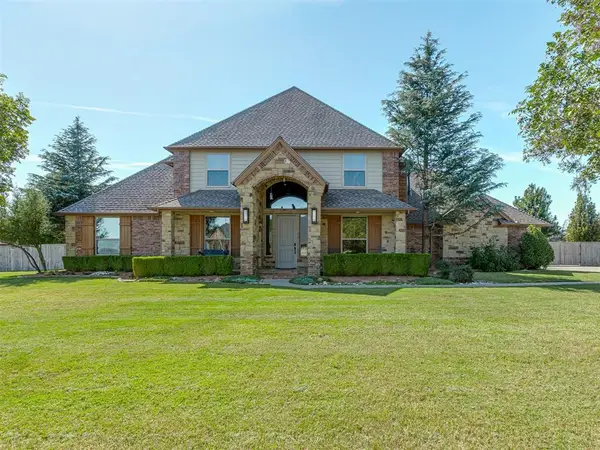 $567,000Active4 beds 4 baths3,506 sq. ft.
$567,000Active4 beds 4 baths3,506 sq. ft.350 Taylam Road, Goldsby, OK 73093
MLS# 1197570Listed by: BRICK AND BEAM REALTY
