217 Shelby Circle, Goldsby, OK 73093
Local realty services provided by:Better Homes and Gardens Real Estate The Platinum Collective
Listed by:karl w oltermann
Office:coldwell banker select
MLS#:1195668
Source:OK_OKC
217 Shelby Circle,Goldsby, OK 73093
$537,500
- 4 Beds
- 3 Baths
- 2,459 sq. ft.
- Single family
- Active
Upcoming open houses
- Sun, Oct 1902:00 pm - 04:00 pm
Price summary
- Price:$537,500
- Price per sq. ft.:$218.58
About this home
Elegant Farmhouse-Style Home in a Peaceful Rural Setting. This stunning 2,459 sq. ft. home perfectly combines modern elegance with timeless farmhouse charm. Nestled on nearly an acre (.95 MOL) at the end of a quiet cul-de-sac, this 4-bedroom, 2.5-bath home is a true must-see. Step inside and be greeted by bright, natural light that flows throughout the home, highlighting the rich details—crown molding, wood-grain tile flooring, plantation shutters, and a striking stone wood-burning fireplace that serves as the heart of the living area. The open-concept design connects the living, dining, and kitchen spaces seamlessly, creating a warm and inviting atmosphere perfect for entertaining or everyday living. The dream kitchen features a very large island with granite countertops, stainless steel appliances, walk-in pantry, custom cabinetry, and recessed lighting—all designed for both function and style. The spacious primary suite is a true retreat, offering a luxurious en-suite bath with double vanities, an expansive walk-in shower with bench seating for the ultimate relaxation. The must-have master closet opens directly into the utility room, offering convenience and functionality rarely found. The secondary bedrooms are generously sized and can easily accommodate king-size beds. The fourth bedroom serves perfectly as a private home office or flex space to fit your lifestyle needs. Outdoors, you’ll enjoy a covered back patio with a 220 outlet—ideal for a future hot tub or outdoor kitchen. The private backyard is enclosed with a stained stockade fence and accented by matching shutters on the front exterior, giving the home an elegant and cohesive look. This property truly blends refined design, natural light, and rural serenity—making it a place you’ll love to call home. Sprinkler system on a majority of the property. Enjoy the energy savings and benefits of the SOLAR PANELS at no additional cost to the new owner.
Contact an agent
Home facts
- Year built:2018
- Listing ID #:1195668
- Added:2 day(s) ago
- Updated:October 16, 2025 at 10:13 PM
Rooms and interior
- Bedrooms:4
- Total bathrooms:3
- Full bathrooms:2
- Half bathrooms:1
- Living area:2,459 sq. ft.
Heating and cooling
- Cooling:Central Electric
- Heating:Central Gas
Structure and exterior
- Roof:Composition
- Year built:2018
- Building area:2,459 sq. ft.
- Lot area:0.95 Acres
Schools
- High school:Washington HS
- Middle school:Washington MS
- Elementary school:Washington ES
Utilities
- Water:Public
- Sewer:Septic Tank
Finances and disclosures
- Price:$537,500
- Price per sq. ft.:$218.58
New listings near 217 Shelby Circle
- New
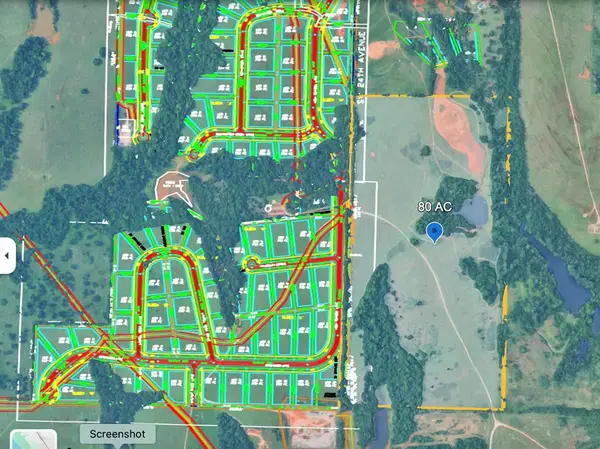 $1,600,000Active80 Acres
$1,600,000Active80 Acres0 24th Avenue, Goldsby, OK 73093
MLS# 1195096Listed by: CENTURY 21 JUDGE FITE COMPANY 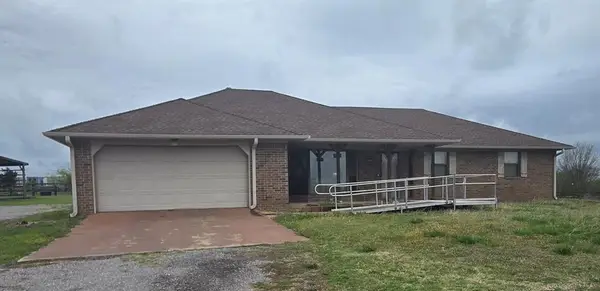 $475,000Active3 beds 2 baths1,837 sq. ft.
$475,000Active3 beds 2 baths1,837 sq. ft.1895 E Maple Road, Purcell, OK 73080
MLS# 1194448Listed by: DILLARD CIES REAL ESTATE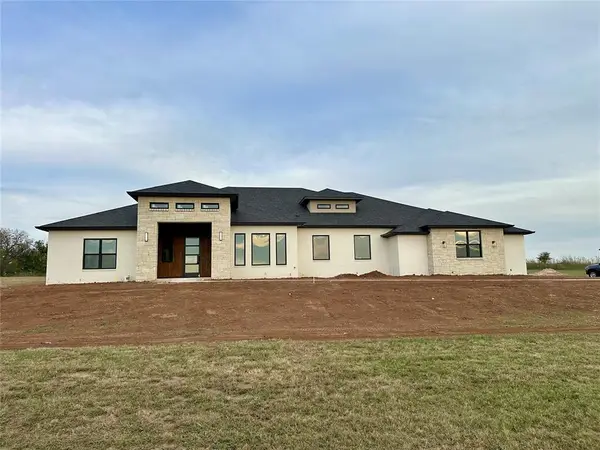 $949,900Active4 beds 5 baths3,834 sq. ft.
$949,900Active4 beds 5 baths3,834 sq. ft.1331 High Meadow Lane, Goldsby, OK 73093
MLS# 1192115Listed by: CENTURY 21 JUDGE FITE COMPANY $439,950Active3 beds 3 baths2,608 sq. ft.
$439,950Active3 beds 3 baths2,608 sq. ft.2143 NW 12th Avenue, Norman, OK 73072
MLS# 1191611Listed by: METRO FIRST REALTY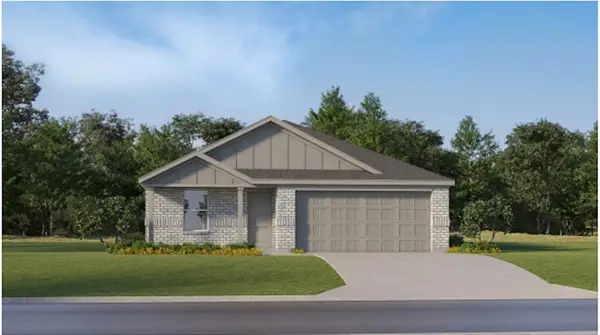 $267,199Active4 beds 2 baths1,720 sq. ft.
$267,199Active4 beds 2 baths1,720 sq. ft.1808 Ponderosa Pine Lane, Mustang, OK 73128
MLS# 1190892Listed by: COPPER CREEK REAL ESTATE $595,900Active3 beds 4 baths3,220 sq. ft.
$595,900Active3 beds 4 baths3,220 sq. ft.18302 Stagecoach Trail, Norman, OK 73072
MLS# 1189924Listed by: KELLER WILLIAMS REALTY ELITE $312,000Active4 beds 2 baths1,700 sq. ft.
$312,000Active4 beds 2 baths1,700 sq. ft.548 Cherrybark Drive, Washington, OK 73093
MLS# 1189955Listed by: CHAMBERLAIN REALTY LLC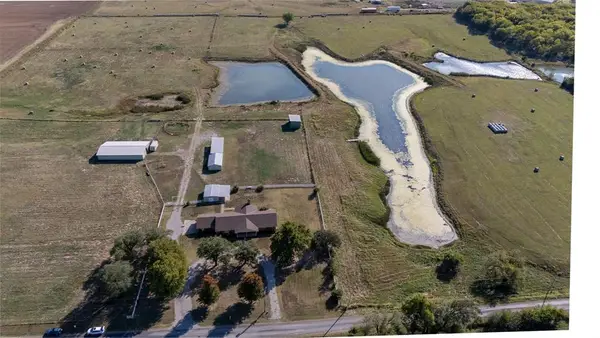 $975,000Active3 beds 2 baths3,138 sq. ft.
$975,000Active3 beds 2 baths3,138 sq. ft.2876 E Redbud Road, Purcell, OK 73080
MLS# 1189505Listed by: MUSGRAVE REAL ESTATE , INC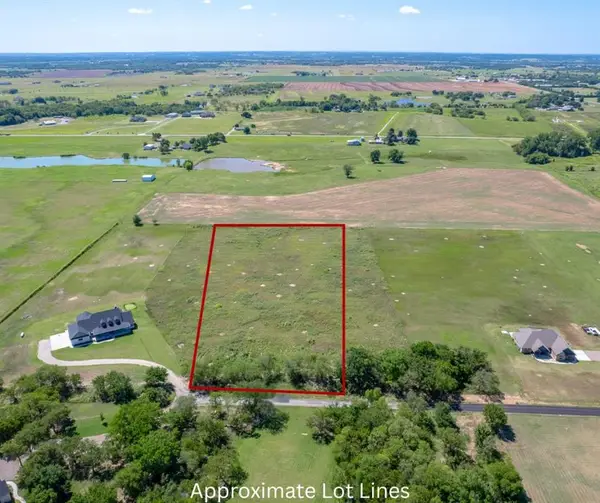 $250,000Active5 Acres
$250,000Active5 AcresGoldsby Terrace, Goldsby, OK 73093
MLS# 1186800Listed by: BRICK AND BEAM REALTY
