1745 Fairway Drive, Guthrie, OK 73044
Local realty services provided by:Better Homes and Gardens Real Estate Paramount
Listed by:caleb collins
Office:access real estate llc.
MLS#:1189916
Source:OK_OKC
Price summary
- Price:$414,000
- Price per sq. ft.:$192.38
About this home
GOLFER'S PARADISE ON THE FAIRWAY! This stunning 2022-built, one-owner home offers 2,152 sq ft of modern luxury on a spacious 0.27-acre lot with beautiful golf course views. Perfectly positioned on Cedar Valley Golf Club - a family-owned, 36-hole championship complex designed by PGA professional Duffy Martin.
STUNNING OPEN CONCEPT LIVING:
The sought-after open floor plan seamlessly connects living, kitchen, and dining areas. Quartz countertops throughout elevate the aesthetic. Abundant windows capture panoramic golf course views, while sliding glass doors provide effortless patio access.
OUTDOOR ENTERTAINMENT HAVEN:
The back patio features an elegant pergola with integrated lighting, overhead shades, and retractable drop-down screen - perfect for enjoying spectacular fairway views year-round.
LUXURIOUS PRIMARY SUITE:
Oversized primary bedroom featuring walk-in shower and walk-in closet - the perfect blend of comfort and functionality.
GOLF COMMUNITY LIFESTYLE:
Cedar Valley Golf Club memberships available featuring two 18-hole courses, driving range, putting/chipping greens, pro shop, and restaurant. Located just 20 minutes north of Edmond with easy I-35 access. Golf cart available for additional fee.
PREMIUM FEATURES:
Finished garage with premium trim, upgraded lighting, and insulated door. Whole home 2-stage Atlas water filter system. Above-ground storm shelter. EV charger plus adjacent RV parking with electrical hookup.
PRIVACY & CONVENIENCE:
Generous spacing between neighbors on this premium lot. No mandatory HOA fees. Professional 9-zone sprinkler system maintains lush landscape. Robot lawn mower available for additional fee.
Your dream golf course home awaits!
Contact an agent
Home facts
- Year built:2022
- Listing ID #:1189916
- Added:53 day(s) ago
- Updated:October 28, 2025 at 04:58 AM
Rooms and interior
- Bedrooms:3
- Total bathrooms:2
- Full bathrooms:2
- Living area:2,152 sq. ft.
Heating and cooling
- Cooling:Central Electric
- Heating:Central Electric
Structure and exterior
- Roof:Composition
- Year built:2022
- Building area:2,152 sq. ft.
- Lot area:0.27 Acres
Schools
- High school:Guthrie HS
- Middle school:Guthrie JHS
- Elementary school:Cotteral ES
Utilities
- Water:Public
- Sewer:Septic Tank
Finances and disclosures
- Price:$414,000
- Price per sq. ft.:$192.38
New listings near 1745 Fairway Drive
- New
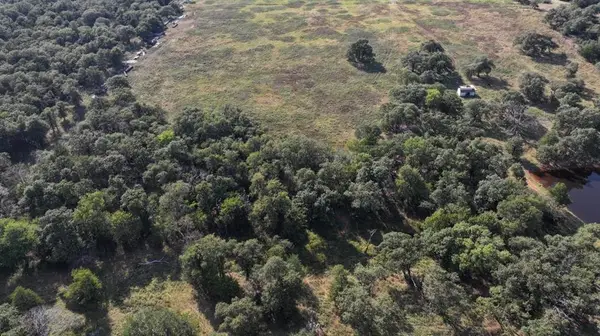 $525,000Active35 Acres
$525,000Active35 Acres3 Westminster & Forrest Hills Road, Guthrie, OK 73044
MLS# 1197871Listed by: KELLER WILLIAMS CENTRAL OK ED - New
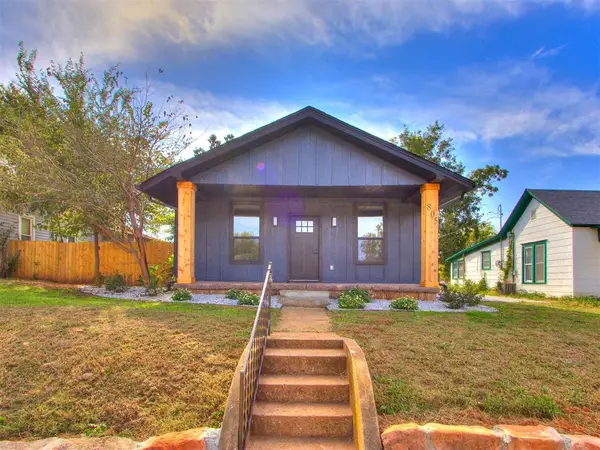 $195,000Active3 beds 2 baths1,150 sq. ft.
$195,000Active3 beds 2 baths1,150 sq. ft.805 E Harrison Avenue, Guthrie, OK 73044
MLS# 1197806Listed by: LRE REALTY LLC - New
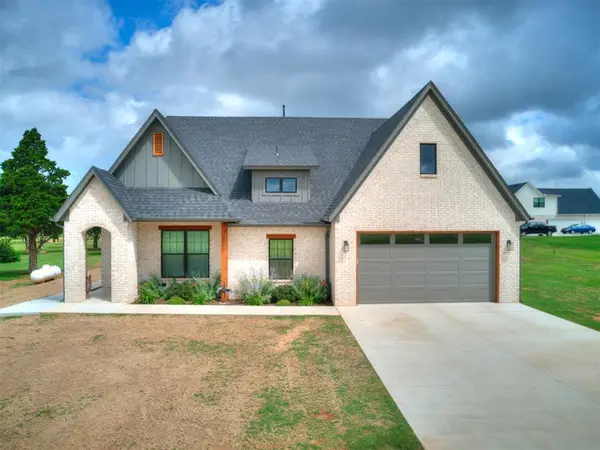 $415,000Active3 beds 3 baths2,078 sq. ft.
$415,000Active3 beds 3 baths2,078 sq. ft.10105 Cedar Valley Circle, Guthrie, OK 73044
MLS# 1197790Listed by: CLEATON & ASSOC, INC - New
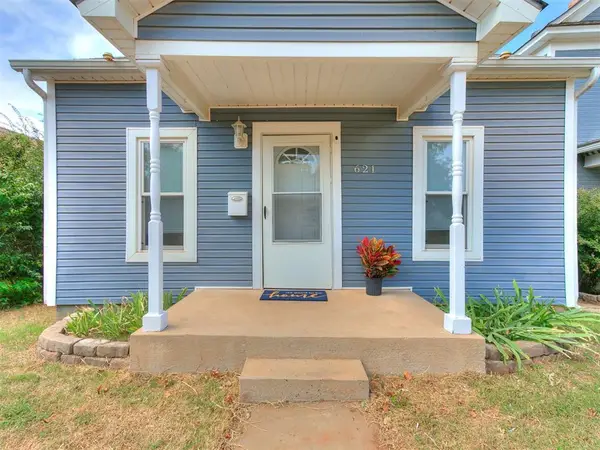 $125,000Active2 beds 1 baths966 sq. ft.
$125,000Active2 beds 1 baths966 sq. ft.621 N Wentz Street, Guthrie, OK 73044
MLS# 1197617Listed by: 828 REAL ESTATE LLC - New
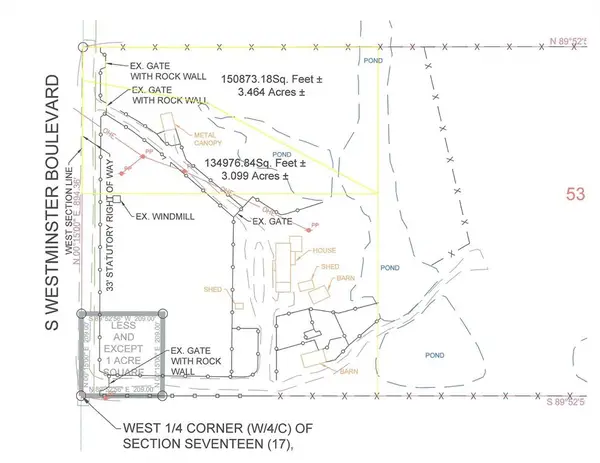 $200,000Active3.1 Acres
$200,000Active3.1 Acres2 Westminster & Forrest Hills Road, Guthrie, OK 73044
MLS# 1197733Listed by: KELLER WILLIAMS CENTRAL OK ED - New
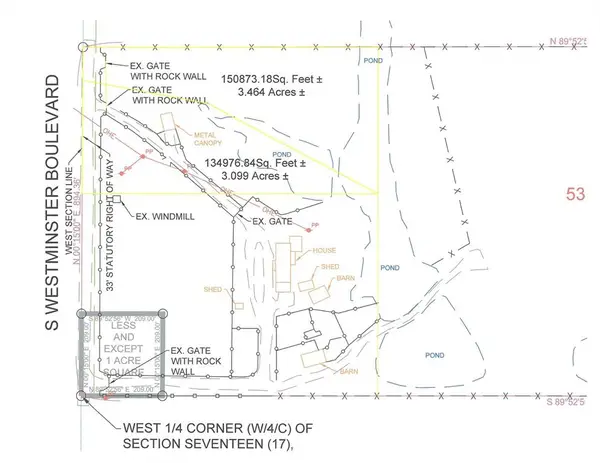 $200,000Active3.46 Acres
$200,000Active3.46 Acres1 Westminster & Forrest Hills Road, Guthrie, OK 73044
MLS# 1197687Listed by: KELLER WILLIAMS CENTRAL OK ED - New
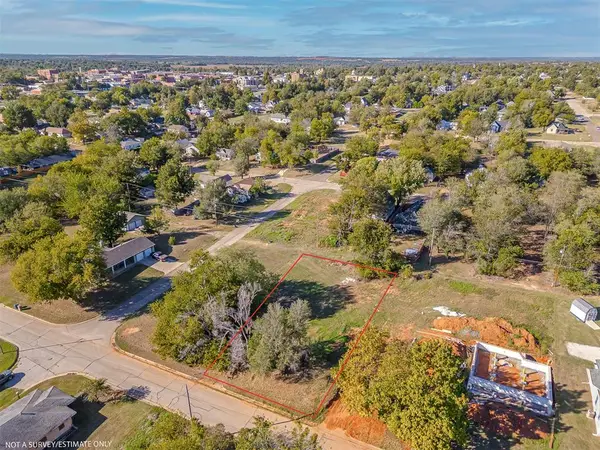 $40,000Active0.24 Acres
$40,000Active0.24 Acres604 E Lincoln Avenue, Guthrie, OK 73044
MLS# 1197650Listed by: COPPER CREEK REAL ESTATE - New
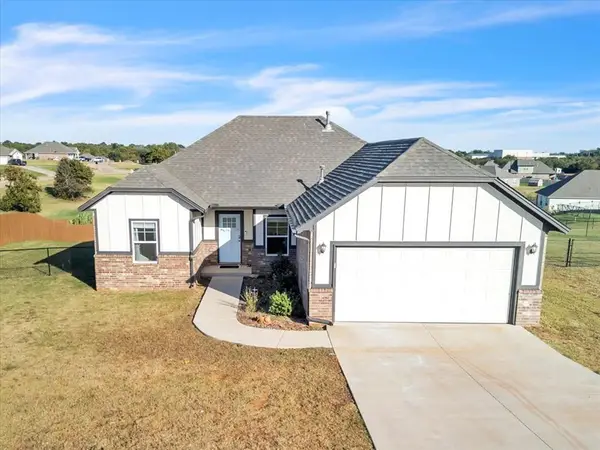 $285,000Active3 beds 2 baths1,636 sq. ft.
$285,000Active3 beds 2 baths1,636 sq. ft.11654 Split Oak Circle, Guthrie, OK 73044
MLS# 1197491Listed by: BRIX REALTY - New
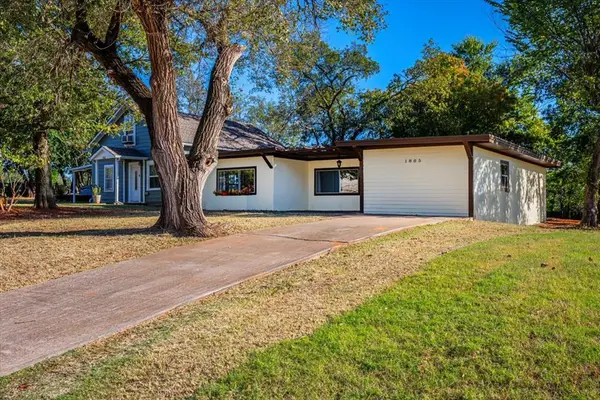 $195,000Active3 beds 1 baths1,256 sq. ft.
$195,000Active3 beds 1 baths1,256 sq. ft.1805 E University Avenue, Guthrie, OK 73044
MLS# 1197638Listed by: KELLER WILLIAMS CENTRAL OK GUT - New
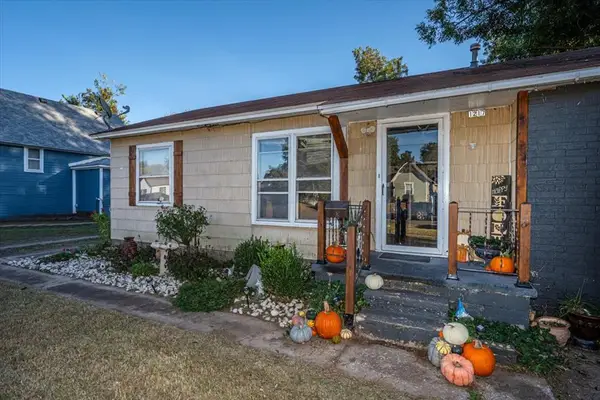 $139,900Active2 beds 2 baths1,244 sq. ft.
$139,900Active2 beds 2 baths1,244 sq. ft.1217 W Mansur Avenue, Guthrie, OK 73044
MLS# 1197615Listed by: KELLER WILLIAMS CENTRAL OK GUT
