301 Quail Drive, Guthrie, OK 73044
Local realty services provided by:Better Homes and Gardens Real Estate The Platinum Collective
Listed by:krista martin
Office:exit realty premier
MLS#:1189627
Source:OK_OKC
301 Quail Drive,Guthrie, OK 73044
$248,500
- 3 Beds
- 2 Baths
- 1,627 sq. ft.
- Single family
- Active
Price summary
- Price:$248,500
- Price per sq. ft.:$152.74
About this home
ALL OFFERS DUE TUESDAY 9/9 AT 8 AM. This beautifully remodeled 3-bedroom, 2-bath home offers 1,627 sq. ft. of living space with cathedral ceilings and exposed cedar beams that make the living room truly stand out. Exceptionally clean and move-in ready, the home has been thoughtfully updated from top to bottom.
Upgrades include all new windows, granite countertops, brand-new flooring (2021), freshly textured ceilings and walls, all new interior paint, updated lighting and fans, and a stylish kitchen backsplash. The kitchen is complete with a gas range and dishwasher, while the wood-burning fireplace—inspected annually—adds warmth and charm.
Enjoy the outdoors on the huge covered back patio overlooking mature trees—perfect for relaxing or entertaining. The fenced yard and storage shed add extra function, while the 2-car garage brings everyday convenience.
Major improvements give peace of mind: roof replaced in 2020, HVAC approx. 5 years old. Utilities include rural water, ONG, OGE, and septic. Plus, it’s located just minutes from I-35 with no HOA.
?Recent appraisal shows value at $263,000 — offered at $248,500 for a quick sale!
Contact an agent
Home facts
- Year built:1983
- Listing ID #:1189627
- Added:1 day(s) ago
- Updated:September 07, 2025 at 11:11 PM
Rooms and interior
- Bedrooms:3
- Total bathrooms:2
- Full bathrooms:2
- Living area:1,627 sq. ft.
Heating and cooling
- Cooling:Central Electric
- Heating:Central Gas
Structure and exterior
- Roof:Composition
- Year built:1983
- Building area:1,627 sq. ft.
- Lot area:1 Acres
Schools
- High school:Guthrie HS
- Middle school:Guthrie JHS
- Elementary school:Cotteral ES,Guthrie Upper ES
Utilities
- Water:Public, Rural Water
- Sewer:Septic Tank
Finances and disclosures
- Price:$248,500
- Price per sq. ft.:$152.74
New listings near 301 Quail Drive
- New
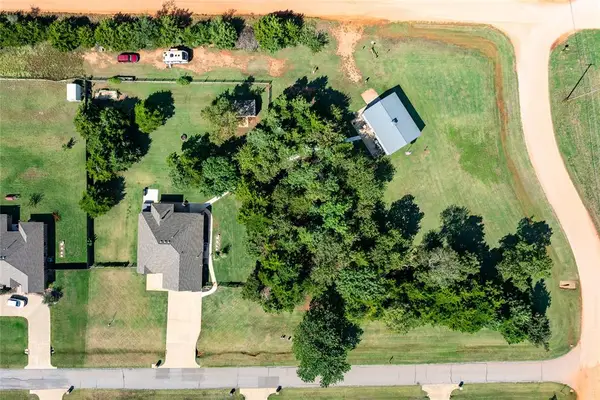 $475,000Active4 beds 2 baths2,565 sq. ft.
$475,000Active4 beds 2 baths2,565 sq. ft.709 Bluestem Drive, Guthrie, OK 73044
MLS# 1187832Listed by: RE/MAX ENERGY REAL ESTATE - New
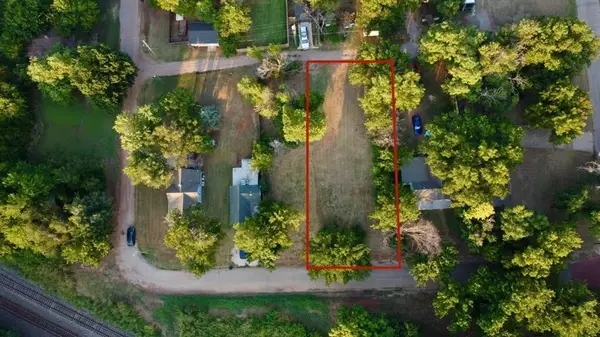 $36,950Active0.24 Acres
$36,950Active0.24 Acres514 N 1st Street, Guthrie, OK 73044
MLS# 1190222Listed by: STETSON BENTLEY - New
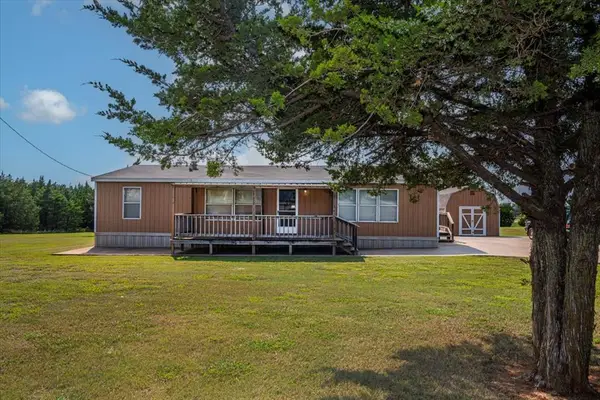 $144,900Active3 beds 2 baths1,344 sq. ft.
$144,900Active3 beds 2 baths1,344 sq. ft.1601 Liberty Drive, Guthrie, OK 73044
MLS# 1190209Listed by: KELLER WILLIAMS CENTRAL OK ED - Open Sun, 2 to 4pmNew
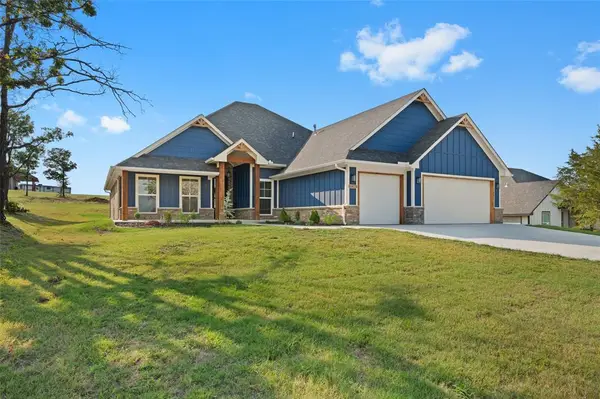 $418,000Active4 beds 3 baths2,200 sq. ft.
$418,000Active4 beds 3 baths2,200 sq. ft.10825 Turkey Trot Trail, Guthrie, OK 73044
MLS# 1189542Listed by: BRIX REALTY - New
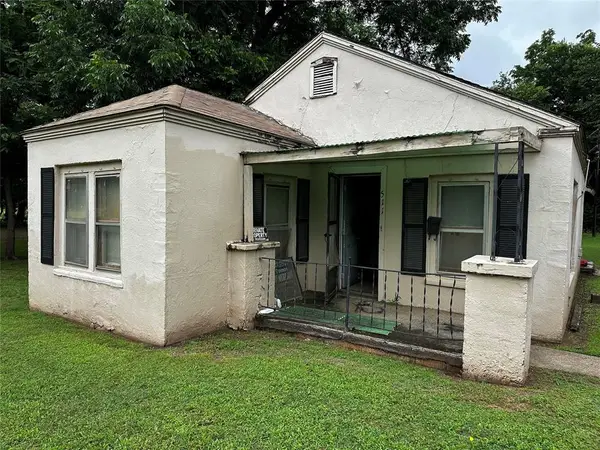 $37,000Active3 beds 1 baths1,152 sq. ft.
$37,000Active3 beds 1 baths1,152 sq. ft.511 S 2nd Street, Guthrie, OK 73044
MLS# 1189787Listed by: COPPER CREEK REAL ESTATE - New
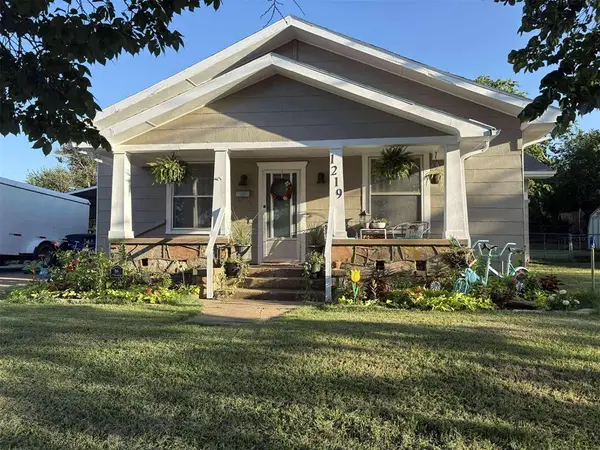 $174,500Active2 beds 1 baths1,328 sq. ft.
$174,500Active2 beds 1 baths1,328 sq. ft.1219 E Oklahoma Avenue, Guthrie, OK 73044
MLS# 1189979Listed by: CARRIE FRYAR REALTY, INC - New
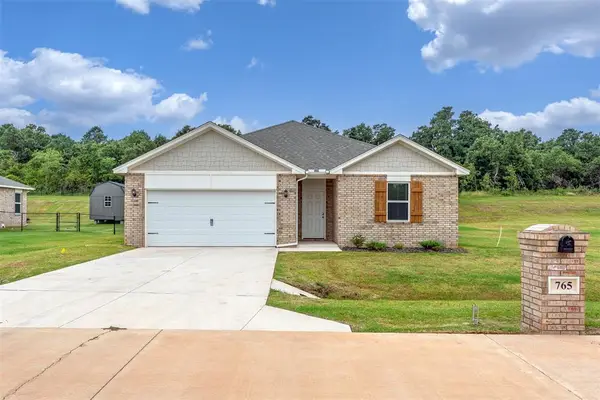 $257,500Active3 beds 2 baths1,516 sq. ft.
$257,500Active3 beds 2 baths1,516 sq. ft.765 Stella Trail, Guthrie, OK 73044
MLS# 1187786Listed by: COPPER CREEK REAL ESTATE - New
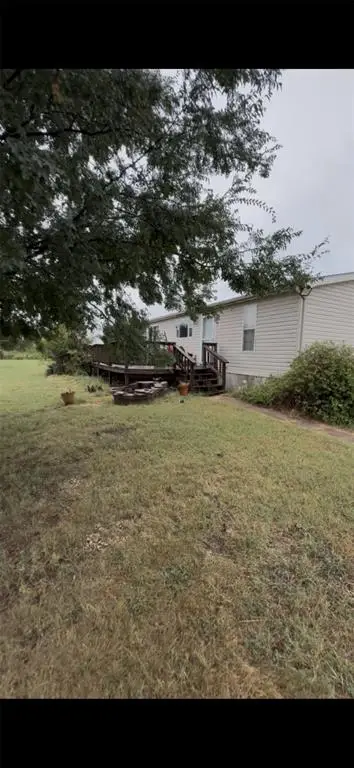 $140,000Active3 beds 2 baths1,512 sq. ft.
$140,000Active3 beds 2 baths1,512 sq. ft.3950 E Camp Drive, Guthrie, OK 73044
MLS# 1190102Listed by: DSVT 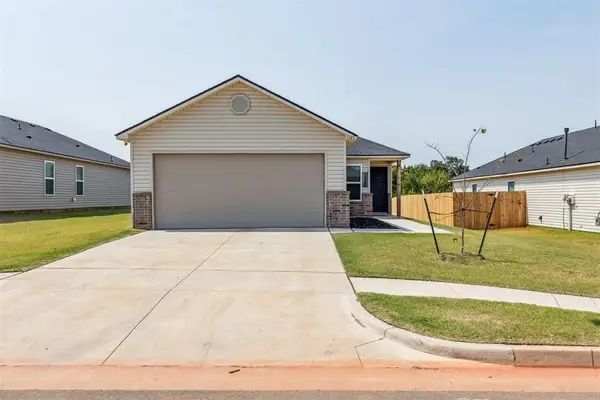 $206,900Pending3 beds 2 baths1,248 sq. ft.
$206,900Pending3 beds 2 baths1,248 sq. ft.1127 Stallion Drive, Guthrie, OK 73044
MLS# 1189782Listed by: SENEMAR & ASSOCIATES
