1127 Stallion Drive, Guthrie, OK 73044
Local realty services provided by:Better Homes and Gardens Real Estate Paramount
Listed by:brad johnson
Office:senemar & associates
MLS#:1189782
Source:OK_OKC
1127 Stallion Drive,Guthrie, OK 73044
$206,900
- 3 Beds
- 2 Baths
- 1,248 sq. ft.
- Single family
- Pending
Price summary
- Price:$206,900
- Price per sq. ft.:$165.79
About this home
This charming 3-bedroom, 2-bathroom home in Guthrie Farms offers modern comfort and inviting curb appeal with its covered front entry and landscaped yard. Built in 2024 and lived in for just about a year by its original owner, this home feels like new without the wait. Inside, you’ll find an open floor plan featuring a spacious family room, a beautiful dining area, and a stylish kitchen equipped with energy-efficient appliances, ample counter space, and a roomy pantry—perfect for everyday living or entertaining. The split floor plan ensures privacy, with a generous primary suite on one side and secondary bedrooms on the other. Additional highlights include an attached 2-car garage, low-maintenance brick and vinyl construction, and access to community amenities. Conveniently located near schools, shopping, and easy highway access, this home blends modern efficiency with everyday functionality—ready for its next owner to enjoy.
Contact an agent
Home facts
- Year built:2024
- Listing ID #:1189782
- Added:1 day(s) ago
- Updated:September 07, 2025 at 03:54 AM
Rooms and interior
- Bedrooms:3
- Total bathrooms:2
- Full bathrooms:2
- Living area:1,248 sq. ft.
Heating and cooling
- Cooling:Central Electric
- Heating:Central Gas
Structure and exterior
- Roof:Architecural Shingle
- Year built:2024
- Building area:1,248 sq. ft.
- Lot area:0.14 Acres
Schools
- High school:Guthrie HS
- Middle school:Guthrie JHS
- Elementary school:Central ES,Guthrie Upper ES
Utilities
- Water:Public
Finances and disclosures
- Price:$206,900
- Price per sq. ft.:$165.79
New listings near 1127 Stallion Drive
- New
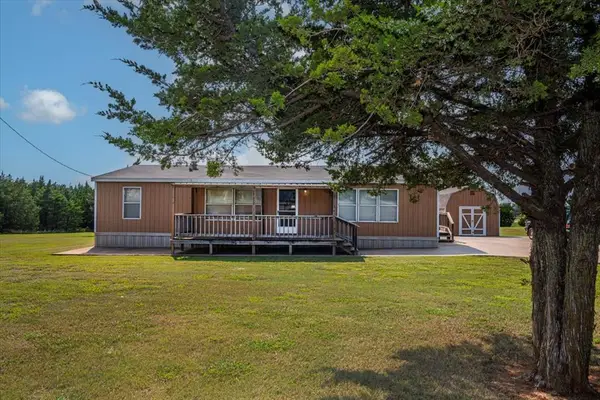 $144,900Active3 beds 2 baths1,344 sq. ft.
$144,900Active3 beds 2 baths1,344 sq. ft.1601 Liberty Drive, Guthrie, OK 73044
MLS# 1190209Listed by: KELLER WILLIAMS CENTRAL OK ED - New
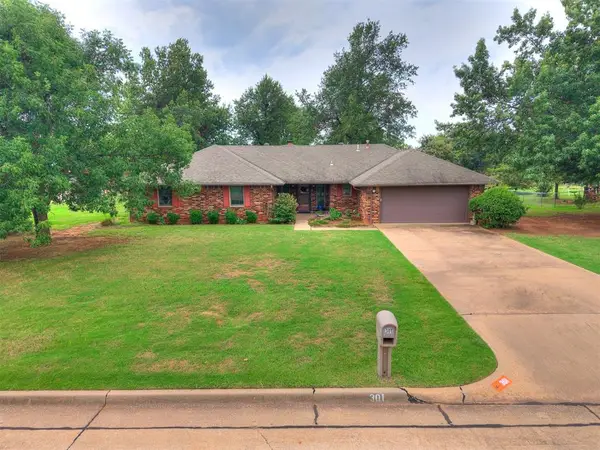 $248,500Active3 beds 2 baths1,627 sq. ft.
$248,500Active3 beds 2 baths1,627 sq. ft.301 Quail Drive, Guthrie, OK 73044
MLS# 1189627Listed by: EXIT REALTY PREMIER - Open Sun, 2 to 4pmNew
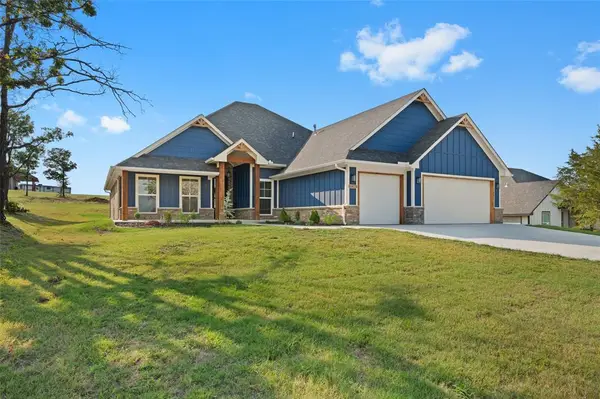 $418,000Active4 beds 3 baths2,200 sq. ft.
$418,000Active4 beds 3 baths2,200 sq. ft.10825 Turkey Trot Trail, Guthrie, OK 73044
MLS# 1189542Listed by: BRIX REALTY - New
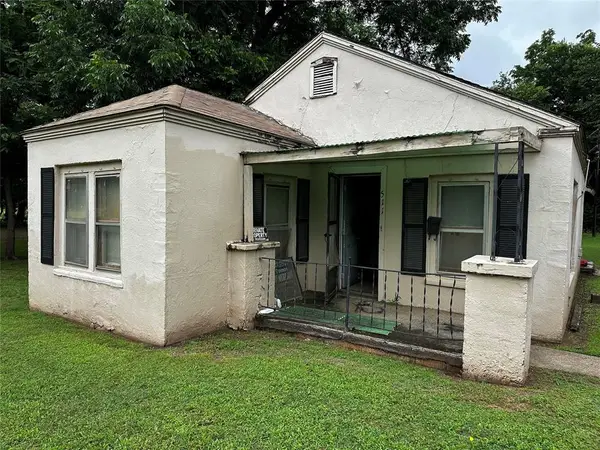 $37,000Active3 beds 1 baths1,152 sq. ft.
$37,000Active3 beds 1 baths1,152 sq. ft.511 S 2nd Street, Guthrie, OK 73044
MLS# 1189787Listed by: COPPER CREEK REAL ESTATE - New
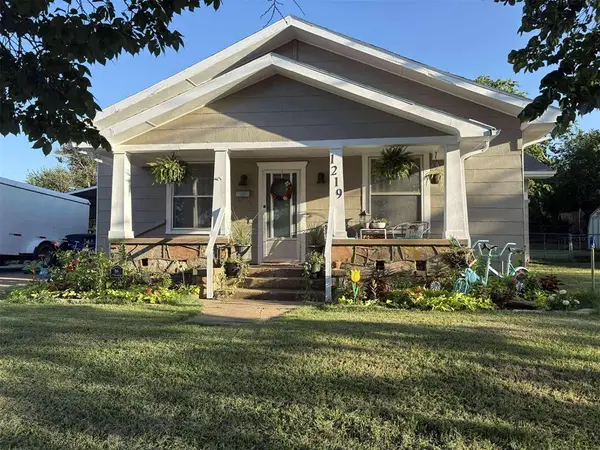 $174,500Active2 beds 1 baths1,328 sq. ft.
$174,500Active2 beds 1 baths1,328 sq. ft.1219 E Oklahoma Avenue, Guthrie, OK 73044
MLS# 1189979Listed by: CARRIE FRYAR REALTY, INC - New
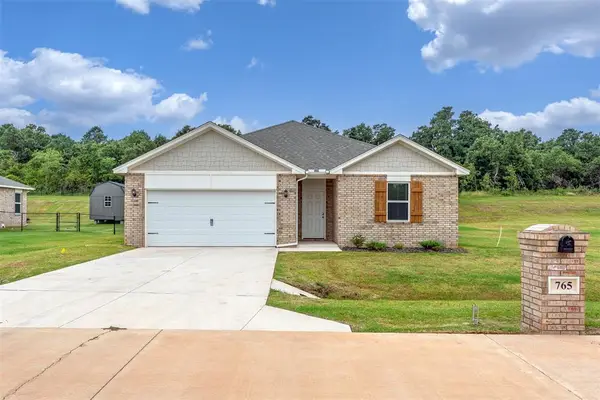 $257,500Active3 beds 2 baths1,516 sq. ft.
$257,500Active3 beds 2 baths1,516 sq. ft.765 Stella Trail, Guthrie, OK 73044
MLS# 1187786Listed by: COPPER CREEK REAL ESTATE - New
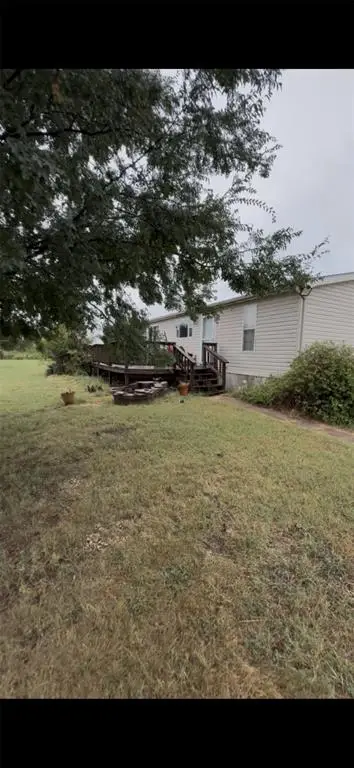 $140,000Active3 beds 2 baths1,512 sq. ft.
$140,000Active3 beds 2 baths1,512 sq. ft.3950 E Camp Drive, Guthrie, OK 73044
MLS# 1190102Listed by: DSVT - New
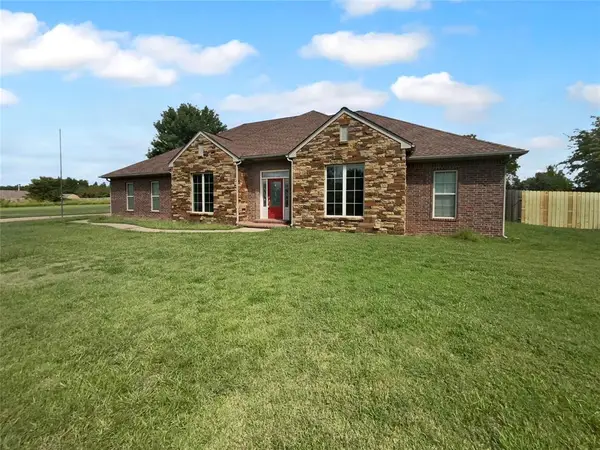 $372,000Active4 beds 3 baths2,451 sq. ft.
$372,000Active4 beds 3 baths2,451 sq. ft.8 Summit Road, Guthrie, OK 73044
MLS# 1189941Listed by: OPENDOOR BROKERAGE LLC - Open Sun, 2 to 4pmNew
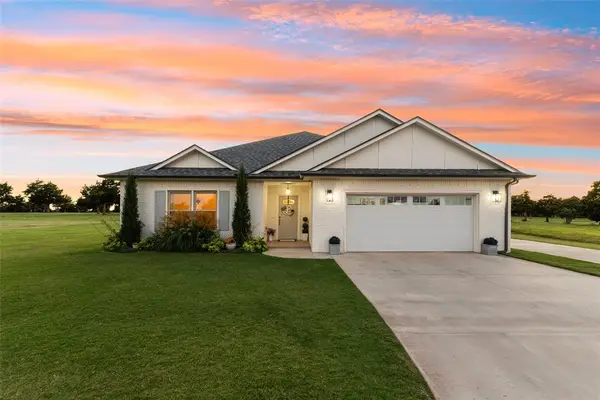 $415,000Active3 beds 2 baths2,152 sq. ft.
$415,000Active3 beds 2 baths2,152 sq. ft.1745 Fairway Drive, Guthrie, OK 73044
MLS# 1189916Listed by: ACCESS REAL ESTATE LLC
